Foundation work is progressing at 80 Clarkson Street, the site of a two-tower residential complex in Manhattan’s West Village. Designed by COOKFOX Architects with SLCE Architects as the architect of record and developed by Zeckendorf Development, Atlas Capital, and The Baupost Group, the $1.25 billion project will consist of 29- and 36-story towers spanning a total of 937,808 square feet with over 100 condominium units across the two towers, and commercial space on the lower levels. WSP is the structural engineer for the project.
The tallest structure at 80 Clarkson Street will stand 450 feet tall and feature 271 condominium units, ground-floor retail space, a cellar level, a 30-foot-long rear yard, and 70 enclosed parking spaces. The second shorter tower will stand 223 feet tall and yield 169 affordable senior apartments in studio to one-bedroom layouts. ACI VI Clarkson LLC is the owner, WSP is the MEP engineer, and Suffolk Construction is the general contractor for the property, which occupies a 1.3-acre block bound by Clarkson Street to the north, West Houston Street to the south, Washington Street to the east, West Street to the west, and is being built directly adjacent to a separate 19-story structure at 570 Washington Street rising on the same city block along Washington Street to the east.
Below-grade construction has moved along steadily since our last update in December, when most of the excavation had been completed and crews were assembling the first sections of rebar for the foundations. Recent photographs show the concrete perimeter walls in place on the eastern end and the foundation slab stretching across the center of the plot. A vast array of rebar protrudes around the site, forming the outlines of the forthcoming inner walls and columns.
The main rendering shows the architecturally cohesive towers standing prominently over the surrounding mid-rise structures along the Hudson River waterfront. Both are clad in light gray brick framing large square windows and feature lively cubic designs with numerous stepped setbacks topped with landscaped terraces. The structures are connected at their bases by a five-story podium.
The development is taking shape immediately north of the Google headquarters, COOKFOX’s recently finished adaptive reuse of St. John’s Terminal at 550 Washington Street. The towers will rise on the site of the northern end of the former warehouse, which previously extended over West Houston Street, as seen in the below Google Street View image.
Zeckendorf Development, Atlas Capital, and The Baupost Group acquired the property for $340 million in early 2022 and have projected a $1 billion sellout on the homes. The nearest subways are the 1 train at the Houston Street station to the east along Varick Street and the C and E trains at the Spring Street station to the southeast.
80 Clarkson Street’s anticipated completion date is scheduled for December 2026, as noted on site.
Subscribe to YIMBY’s daily e-mail
Follow YIMBYgram for real-time photo updates
Like YIMBY on Facebook
Follow YIMBY’s Twitter for the latest in YIMBYnews

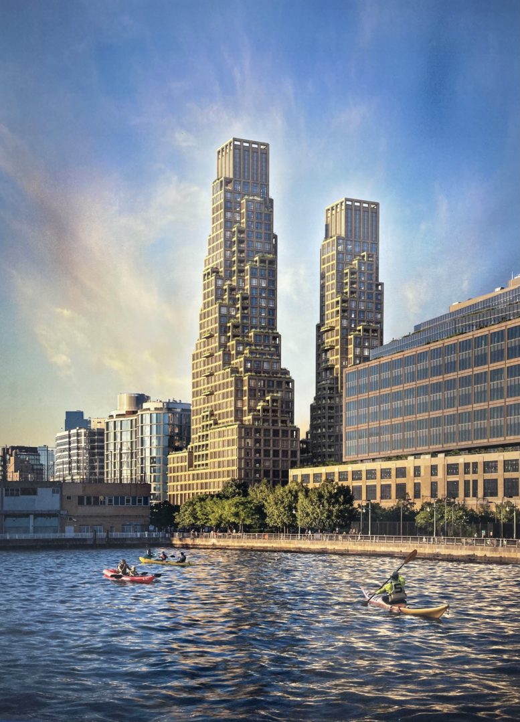
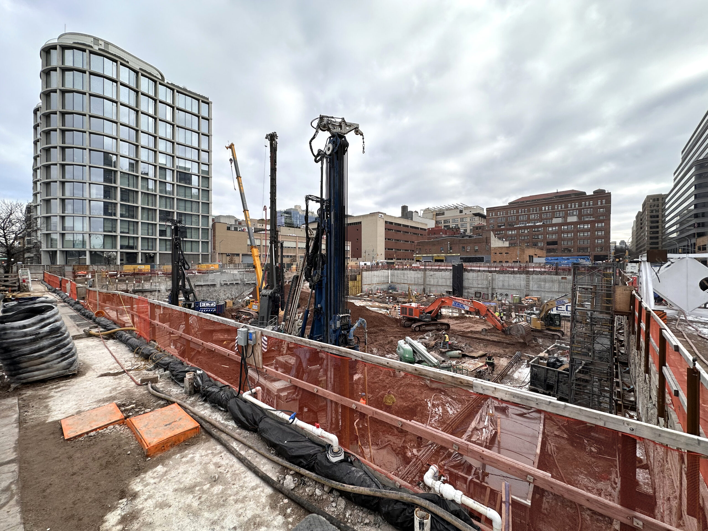
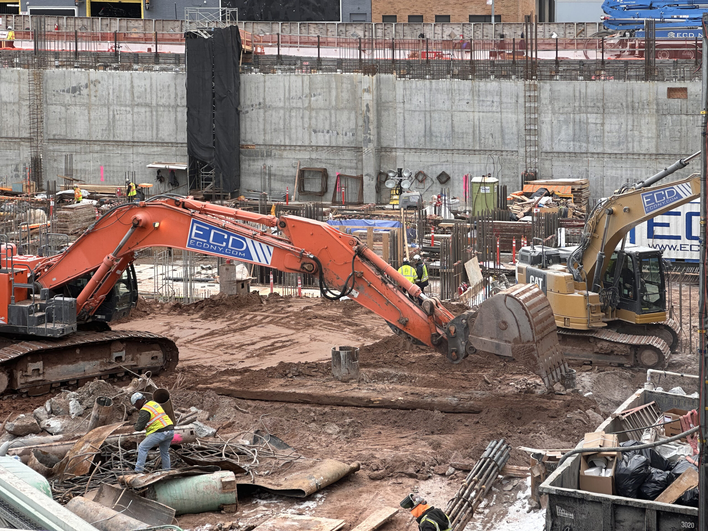
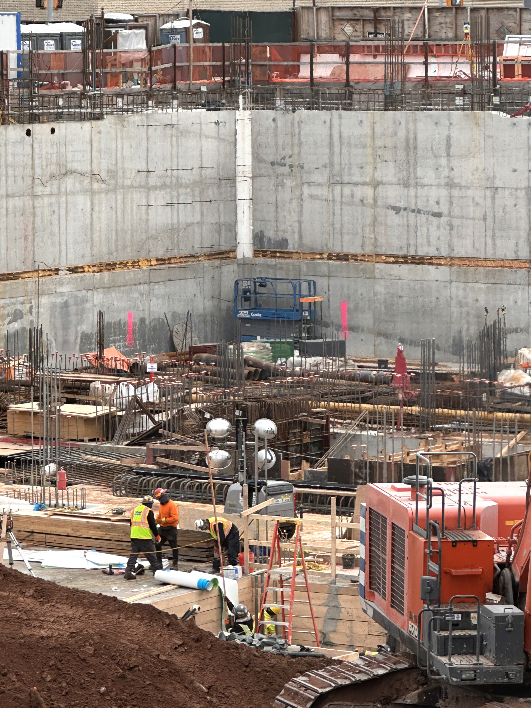
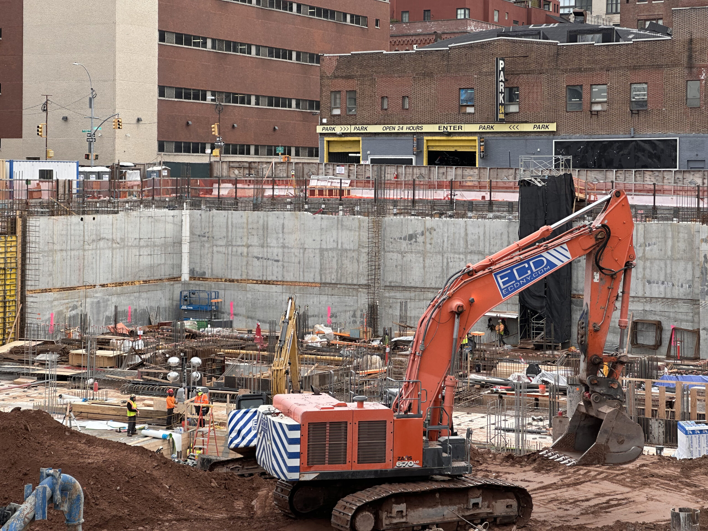
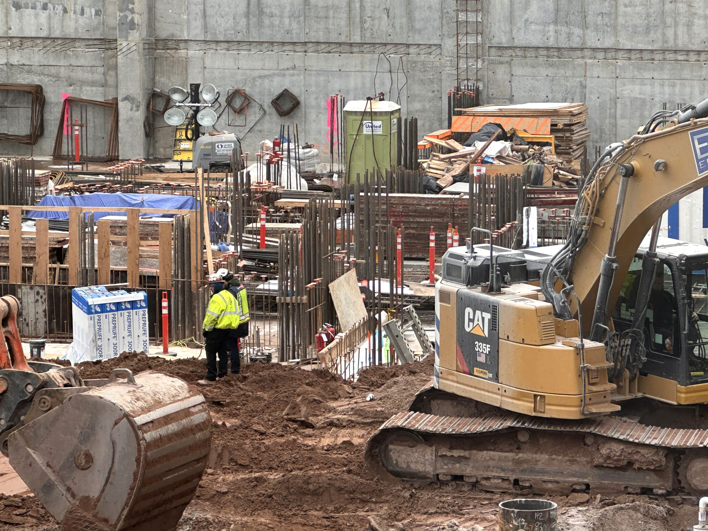
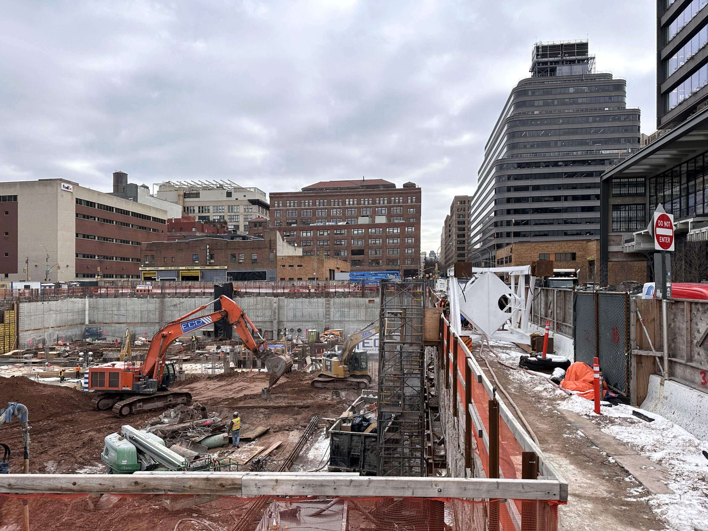
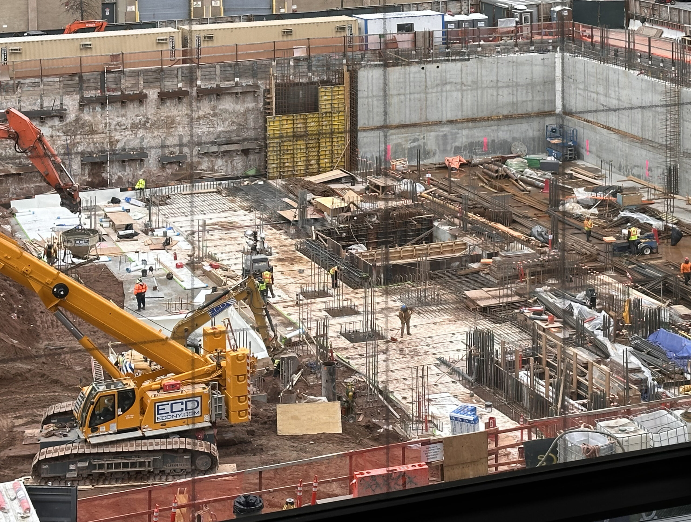
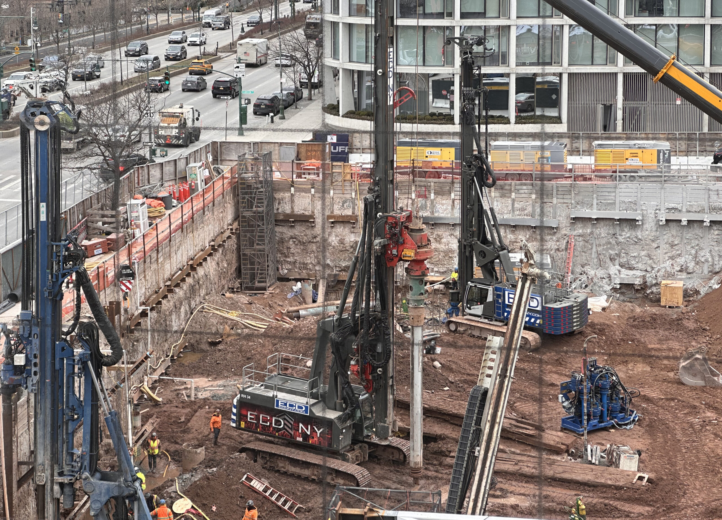
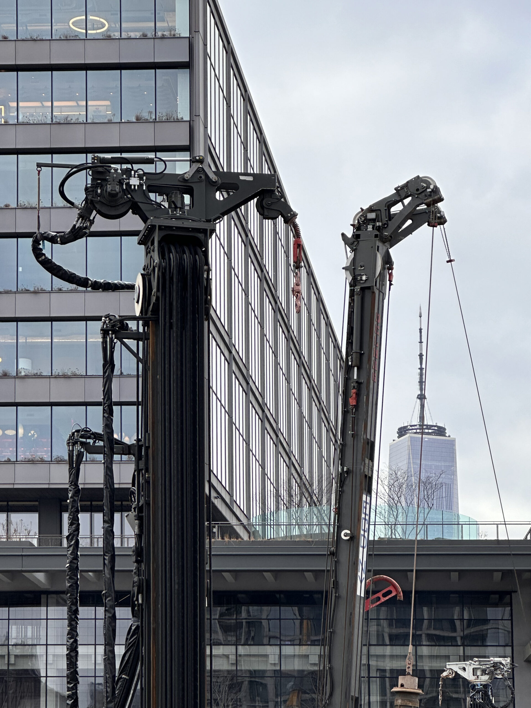





A very dramatic pair..
..and the top rendering of the pair, certainly doesn’t show a 450′ building vs one supposedly 223′
169 affordable seniors apartment
Great!
Had to do something with a building that will always be in the shadow of it Big Brother!
I don’t mind senior APTs but “affordable” means tax payers are subsidizing this. Why would they build “affordable” units in the most neighborhood in the whole Manhattan island?
Right across from google too…a tech bro’s dream come true
Very attractive design.
Absolutely inadequate transportation – the Broadway line at Houston and the Eighth Avenue at Spring Street. Certainly not West Village. Hudson Square at best. So much more massive than anything surrounding it, even the new Google offices across the street. My question is: does the fee position here belong to Trinity Church and was the project made possible by the zoning change Trinity bought from the City Council? I see a developer, I see an architect but no mention of an owner or net lessee?
about 3 blocks south of Christopher st so its west village more than Hudsonsquare which is about 4 block south of Clarkson .Trains are about 7 mins away .
I’m not sure you know what massing means. I assume your issue is the height. Welcome to New York City!
You are correct; some of the nearby development sites should also be built taller so their are more contextual buildings in this neighborhood.
Very happy to see seniors receiving affordable housing
Nothing until I get this pair of towers, under construction or completed. I looked out and saw stepped setbacks, so get out of their way on salient features: Thanks.
Are the units for sale now?
The Google employees can move in next door.
Nice setbacks instead of boxes
Fantastic! So many potential units lost with all the setbacks though…
What’s with new construction unintentionally resembling the Twin Towers, often in a state of collapse? It began I believe with the Gehry building down on Spruce.
You mean that building that isn’t a twin and doesn’t look like the twin towers at all?
They better not put their mechanicals in the basement & build in water pumps…..when we get hit with another Sandy, the west side highway will be under water in a heartbeat….. It’s not a matter of if, it’s when.