Construction has reached the halfway mark on North Cove, a 30-story residential building at 3875 Ninth Avenue on the Harlem River waterfront in Inwood, Manhattan. Designed by Aufgang Architects and developed by Maddd Equities, the 295-foot-tall structure will span 544,000 square feet and yield 611 affordable rental apartments, 60,000 square feet of lower-level retail space, residential amenities, and 120 parking spaces. Sherman Creek Owner LLC & Sherman Creek LIHTC Owner LLC are listed as the owners and Joy Construction Corp. is the general contractor for the property, which is alternately addressed as 373 and 375 West 207th Streets and bound by West 207th Street, Ninth Avenue, and the Harlem River.
Recent photos show the rising reinforced concrete superstructure being steadily enclosed in its façade of red and beige brick around the grid of rectangular windows with dark spandrels. Crews have passed the lower setbacks and are forming the main tower, and the pace of construction should begin to pick up given the reduced size of the floor plates up to the parapet.
The easternmost section of North Cove features a wavy massing facing the Harlem River.
The below aerial image shows the location of the plot before construction began.
The main rendering previews the view of the southeastern corner of the structure. The first two levels are clad in floor-to-ceiling windows and a screen of horizontal louvers for the retail frontage. Setbacks are positioned on floors eight, ten, 12, and 17, and the tower culminates in a flat roof parapet topped with short mechanical bulkheads. The property will be surrounded by new tree-lined sidewalks with low-rise garden beds, and lamp posts.
The following rendering looks north from the ramps leading to the University Heights Bridge over the Harlem River.
Last year, Joy Construction Corporation and Maddd Equities secured $288 million in financing to complete the project. Wells Fargo’s Community Lending and Investment provided the financial package, which includes a $155 million letter of credit to back NYC-issued tax-exempt bonds arranged by CLI Debt. The remaining $133 million was provided by CLI Equity as an equity investment through the purchase of Low Income Housing Tax Credits and New York State Brownfield Redevelopment Tax Credits.
Residential amenities will include bicycle storage, recreation rooms, shared laundry facilities, outdoor lounge and recreation spaces, and picnic areas. The property will also offer public access to an adjacent waterfront park on land provided by the city.
The nearest subway is the 1 train at the elevated 207th Street station to the west.
YIMBY anticipates North Cove will finish work sometime in early 2025.
Subscribe to YIMBY’s daily e-mail
Follow YIMBYgram for real-time photo updates
Like YIMBY on Facebook
Follow YIMBY’s Twitter for the latest in YIMBYnews

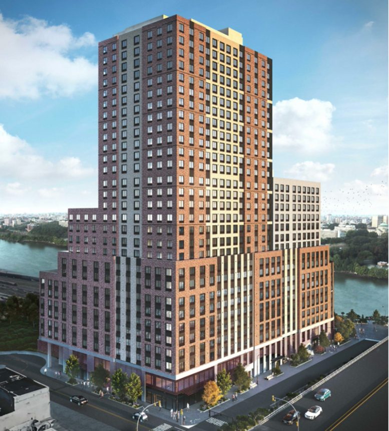
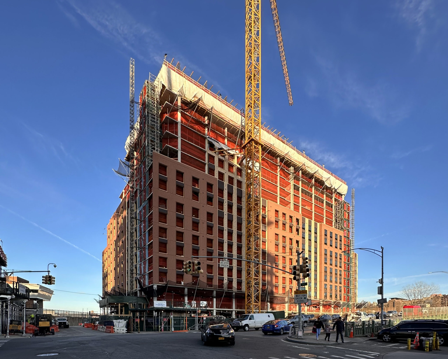
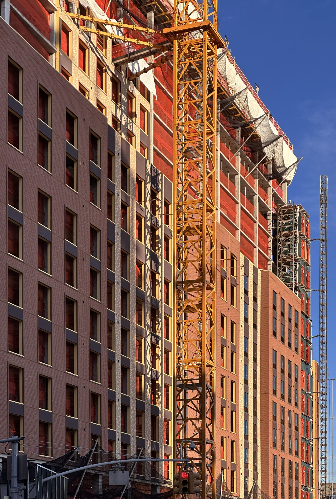
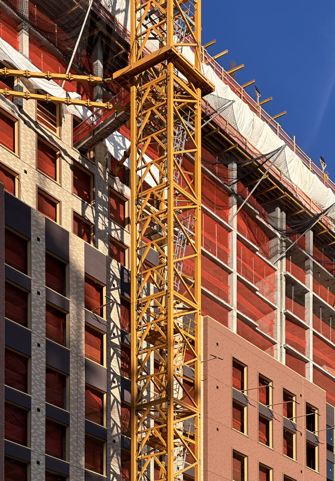
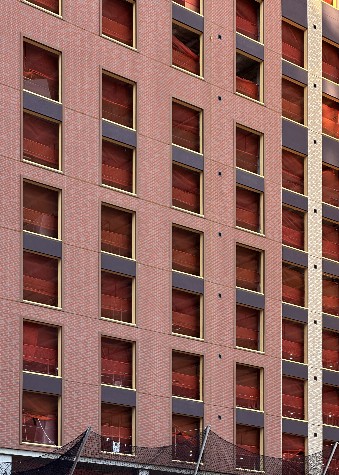
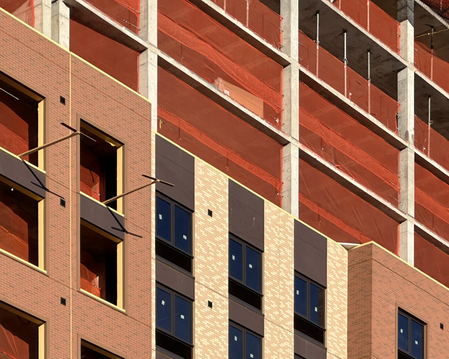
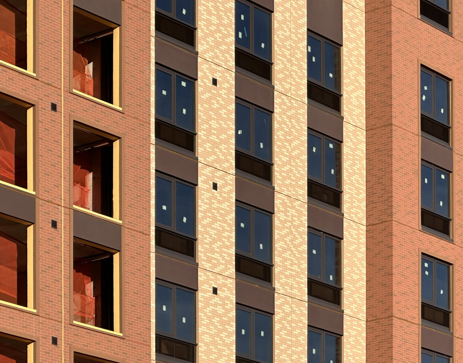
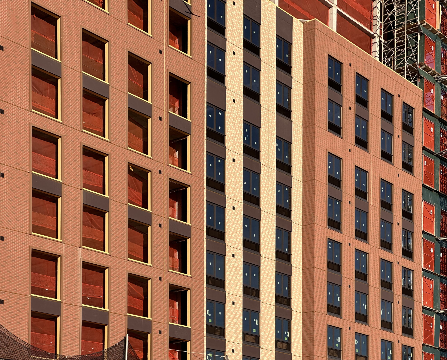
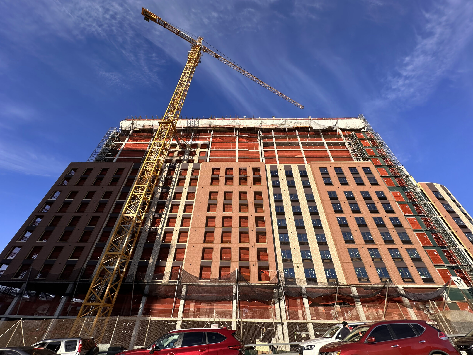
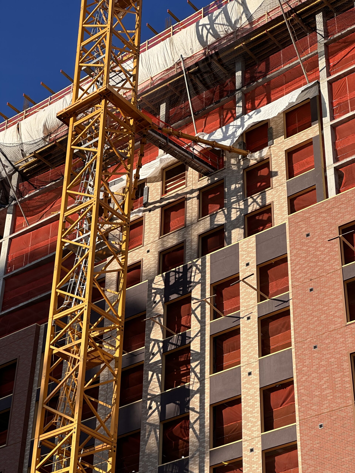
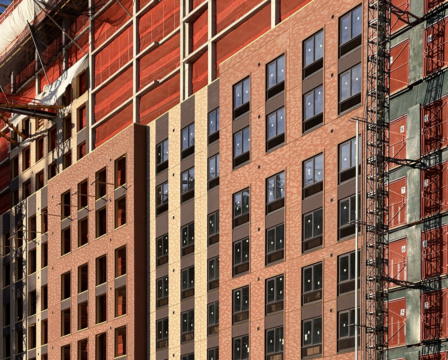

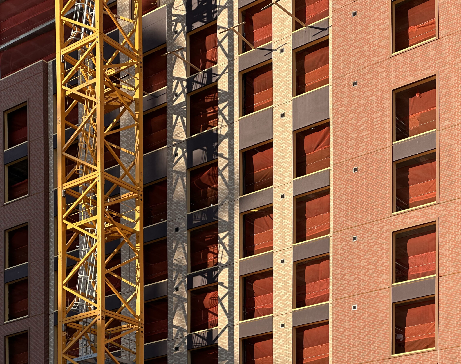
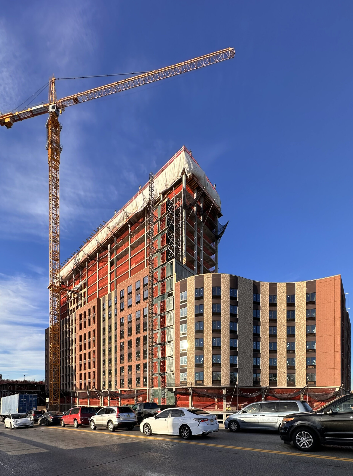
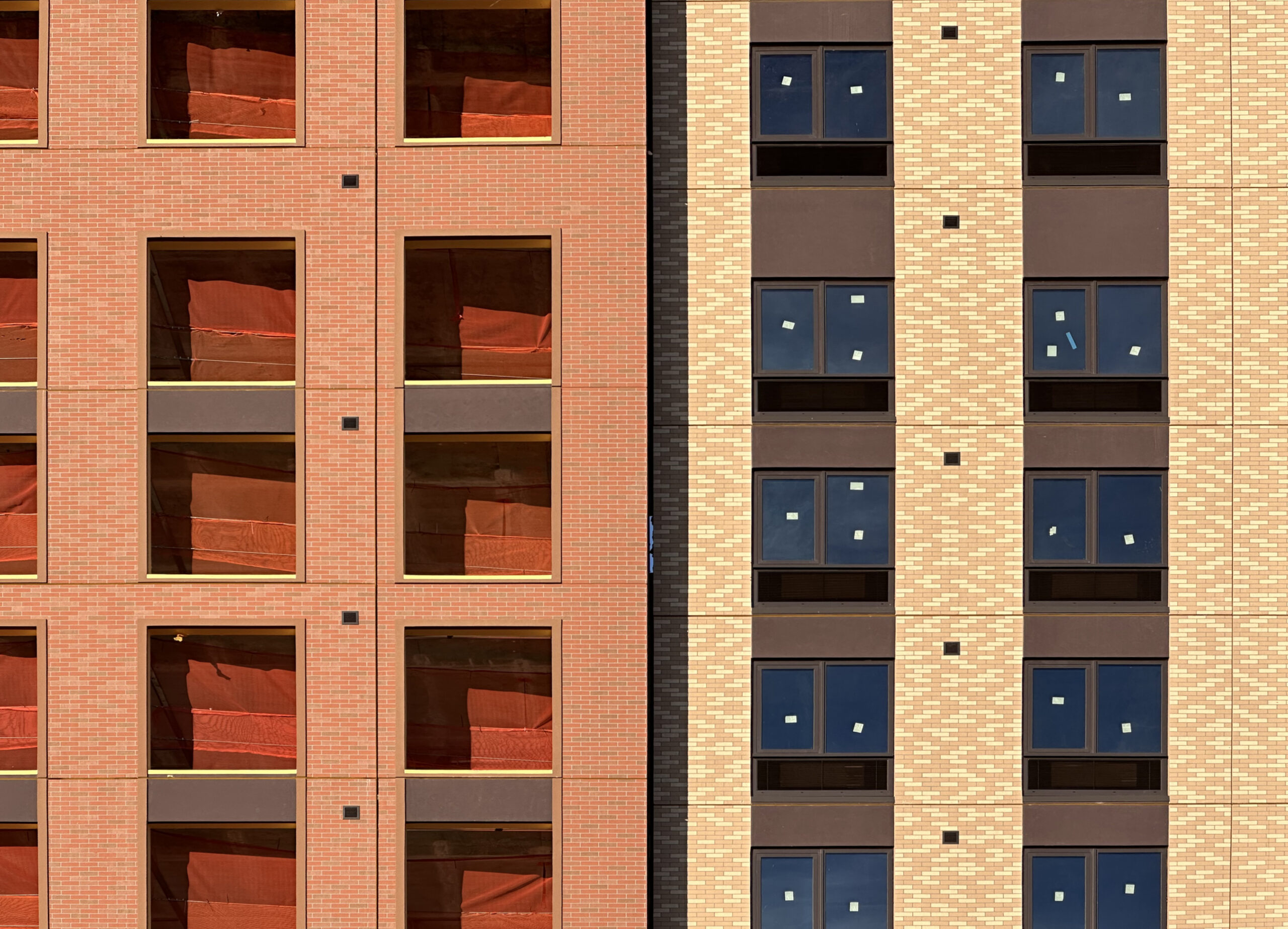
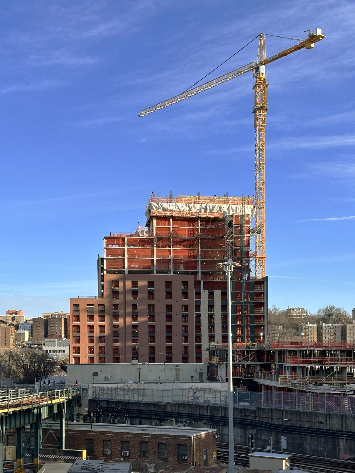
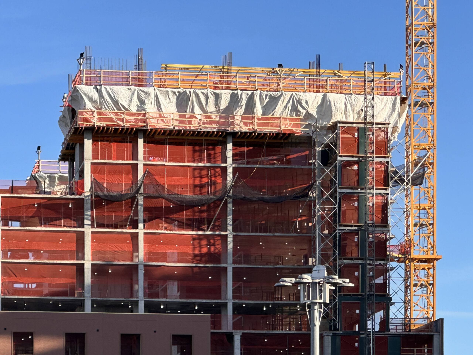
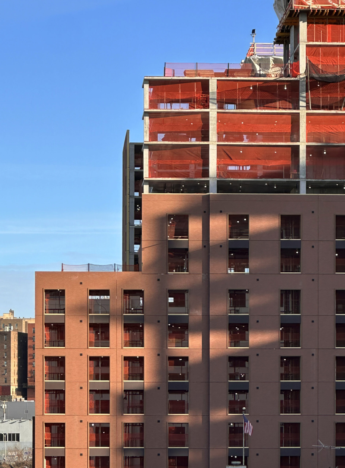
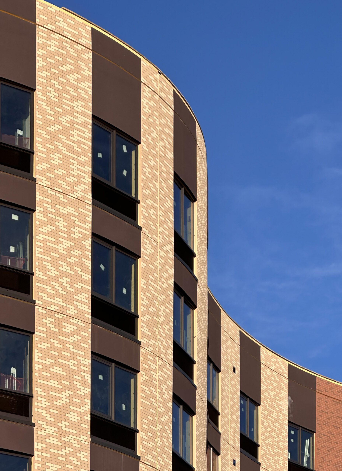
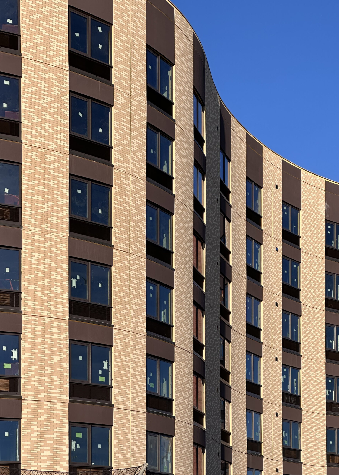
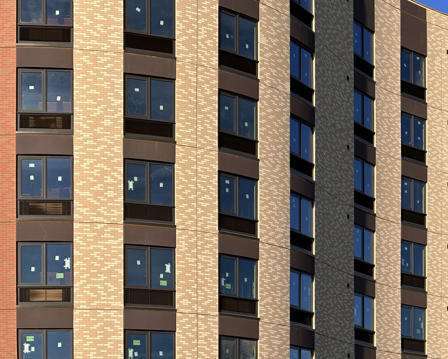
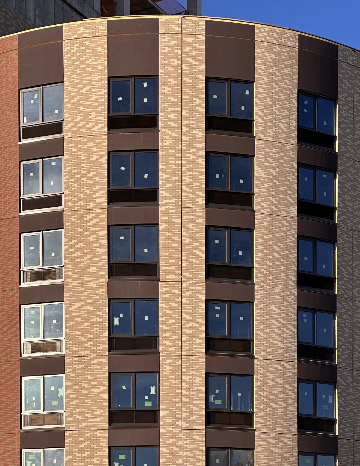

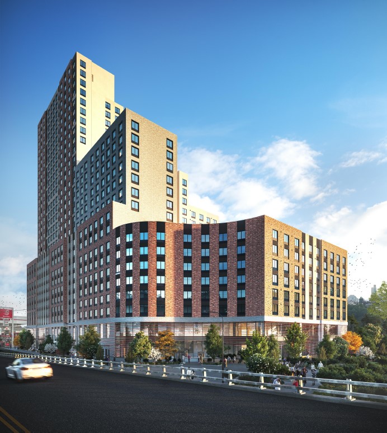
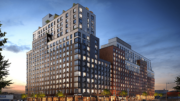

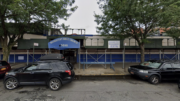
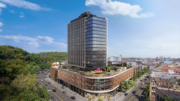
Harlem and northern Manhattan are the last frontier to build big buildings, developments, offices, housing.
East Harlem still has a decent amount of arson lots that can be filled out. That’s not the case in Washington Heights and Inwood (which were largely spared).
The Bronx and certain parts of Queens and Brooklyn.
I’m just wondering how many more years it will be before MTA learns how to maximize the value of its real estate assets and we see a decked over 207 St yard mega development. You could probably fit upwards of 10,000 units there.
Hear hear. I’m still shocked that they didn’t allow for building over ventilation structures on 2 Av. What a waste!
Add that one to the list of mishandled things. I’m beginning to think that not only does the MTA not know what they are doing but they exclusively rely on outside consultants that also don’t know what they are doing.
Love this big boy of a building! 611 units!
The beautiful undulations can be combined with the cascading heights, very cool with the corner design: Thanks to Michael Young.
Bulky but better looking than some of the others. Will there be improvements to pedestrian and bicycle facilities on that awful bridge?