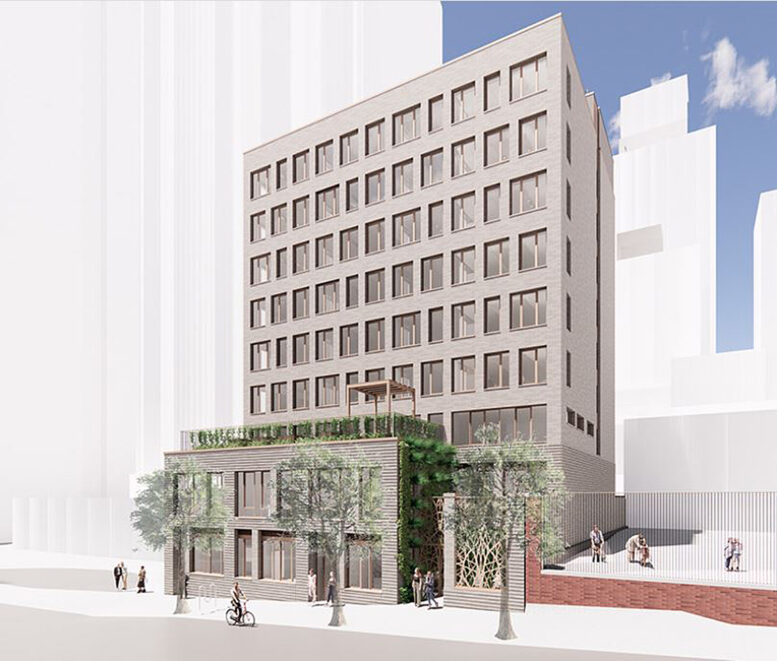Construction has topped out on 537 West 59th Street, a nine-story homeless shelter in Hell’s Kitchen, Manhattan. The 98-foot tall structure is designed by Dattner Architects and developed by The Hudson Companies and Project Renewal, a non-profit that offers housing and services for the homeless, the structure will yield 44,845 square feet of community facility space with 200 beds for single women in dorm-style rooms, a 1,500-square-foot medical clinic, Federally Qualified Health Center (FQHC) office space, an 800-square-foot commercial kitchen, a library, and programming space for social services and recreation. The property is located on an interior lot between Amsterdam and West End Avenues.
Recent photographs show the reinforced concrete superstructure built to its pinnacle and shrouded in scaffolding and black netting, with a construction hoist attached to the main southern elevation. Façade installation has yet to begin, but could commence in the coming weeks now that structural work is complete.
The below Google Street View image shows the low-rise structure formerly occupied the property.
Renderings depict a straightforward massing with the bulk of the building set back from the sidewalk behind a two-story volume topped with a terrace and lined with climbing vegetation on the wall leading to the main entrance. The façade is shown composed of light gray brick surrounding recessed windows. The final story sits even further back from the street and is clad in tan EIFS paneling, a sliver of which cuts down the center of the eastern wall.
The building will additionally include a cellar level and a 20-foot-long rear yard.
The nearest subways from the property are the A, B, C, D, and 1 trains at the 59th Street-Columbus Circle station to the east.
Subscribe to YIMBY’s daily e-mail
Follow YIMBYgram for real-time photo updates
Like YIMBY on Facebook
Follow YIMBY’s Twitter for the latest in YIMBYnews













Why so small and short in that high-rise neighborhood? The 200 beds are a start but how about 400? 600? Sure the taller the building the cost goes up exponentially but the land and common area costs are allocated to more beds.
Really great, excellent project!
What I received as a structure becomes its prospective, from the arranged that’s one of the prominent dwarf: Thanks to Michael Young.