Construction is close to topping out on 71 Prince Street, a 31-story residential building in Downtown Brooklyn. Designed by Aufgang Architects and developed by Maddd Equities, the $132 million project is expected to span 436,600 square feet and yield 465 rental units, 4,000 square feet of retail space, and 40 to 50 enclosed parking spots. Brooklyn Red Sauce LLC is listed as the owner of the property, which is alternately addressed as 202 Tillary Street and located on a 19,500-square-foot L-shaped parcel with frontages on Prince and Tillary Streets.
Much of the tower has been constructed since our last update in January, when the reinforced concrete superstructure was just beginning to ascend above the sidewalk shed. Recent photos show the building only a handful of floors from the parapet as the grid of floor-to-ceiling windows begins to climb up the lower levels within a framework of insulation and waterproofing boards. Based on the pace of progress, the structure will likely top out sometime in July.
The main rendering for 71 Prince Street looks at the northern elevation, which surrounds a low-rise structure at the corner of the parcel. A pair of shallow setbacks on the eighth story will be topped with private terraces select units. Above, the building rises uninterrupted to the roof parapet, which features additional terrace space surrounding the mechanical bulkhead. The façade is shown composed of charcoal-hued paneling around the grid of floor-to-ceiling windows, with some lighter colored vertical elements adding variety to the fenestration. The ground floor features more expansive glass for the retail frontage and the parking garage entrance is situated around the center of the first level along Tillary Street.
In 2022, Maddd Equities and Joy Construction landed $143 million in construction financing for the project provided by Valley National Bank, Metropolitan Commercial Bank, and Bank Leumi. Other financing came from the sale of the site’s ground lease to iStar for $33.2 million in 2021. The developers purchased the site for $30 million in 2018 and also acquired 180,000 square feet of air rights from the nearby Ingersoll Houses, a New York City Housing Authority development, and from a nearby 6,000-square-foot lot on Myrtle Avenue.
It was last reported that 25 percent of the total homes will be dedicated to affordable housing earning up to 60 percent of the area median income. A list of residential amenities has yet to be disclosed.
The nearest subways from the property are the B, Q, and R trains at the DeKalb Avenue station to the south.
71 Prince Street’s anticipated completion date is slated for March 2025, as noted on site.
Subscribe to YIMBY’s daily e-mail
Follow YIMBYgram for real-time photo updates
Like YIMBY on Facebook
Follow YIMBY’s Twitter for the latest in YIMBYnews

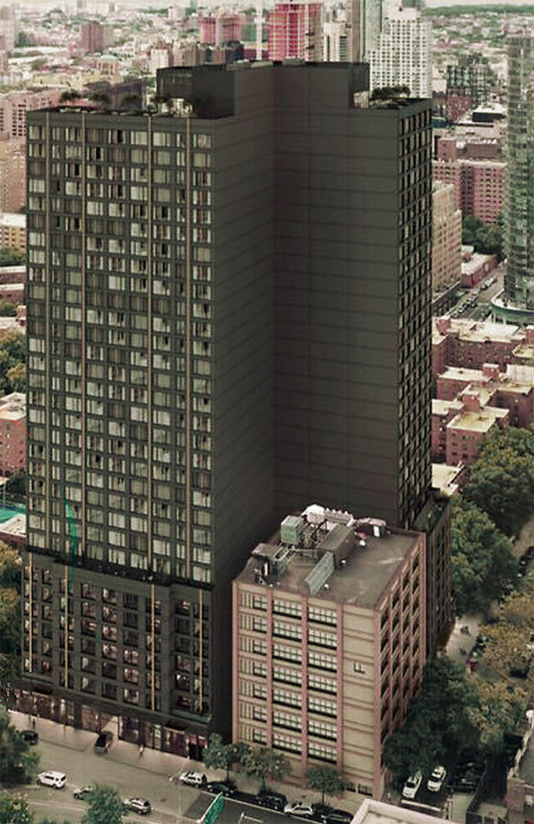
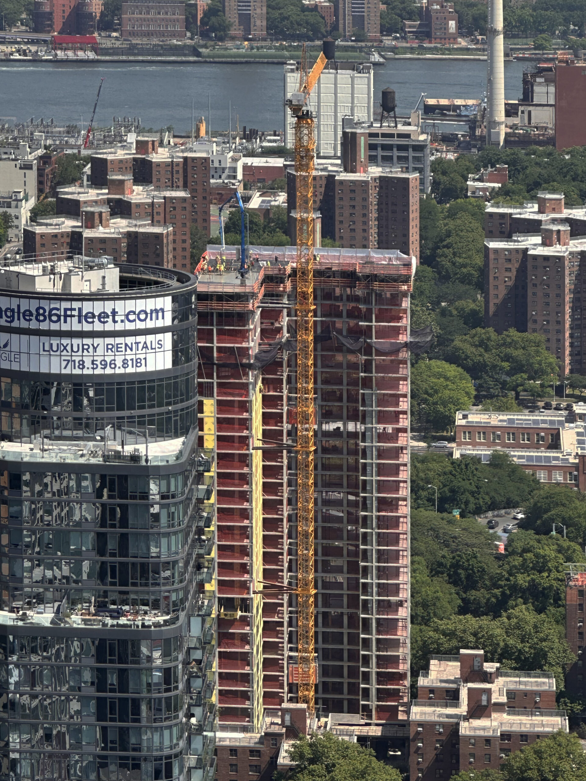
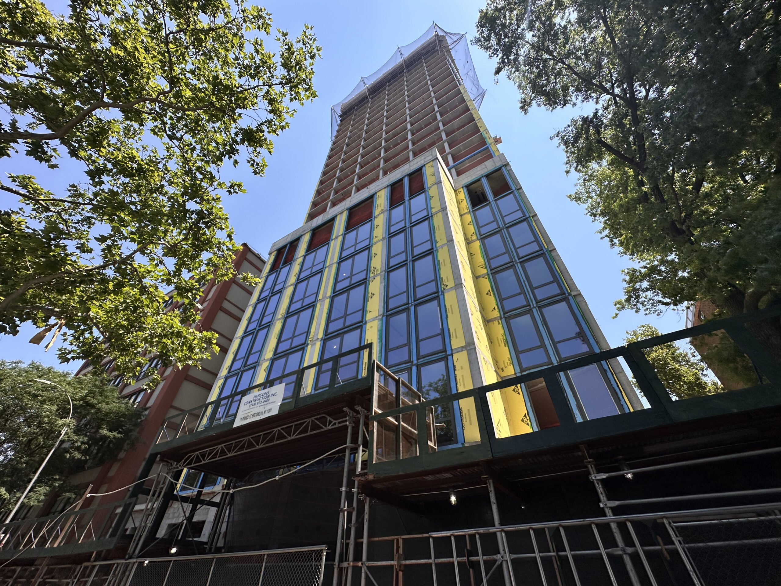
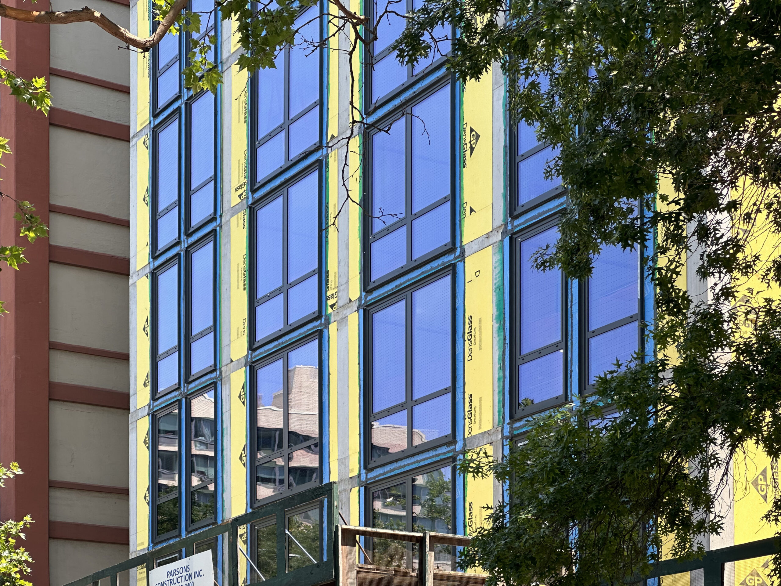
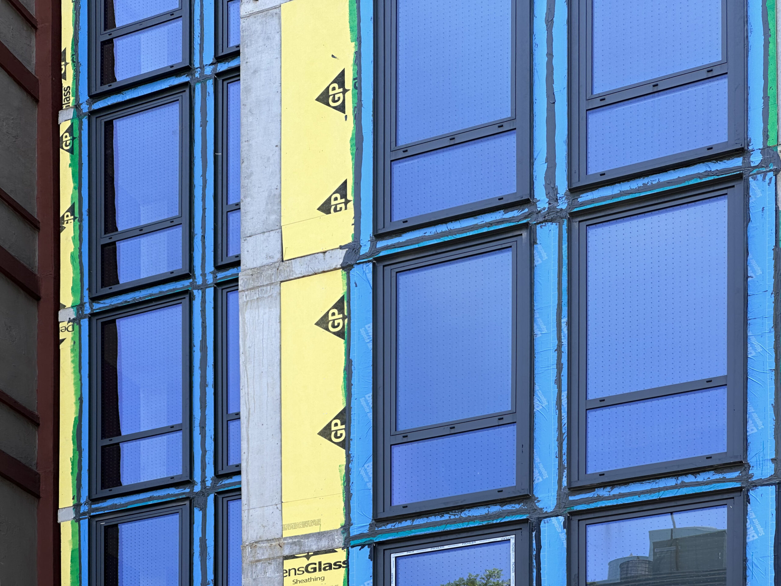
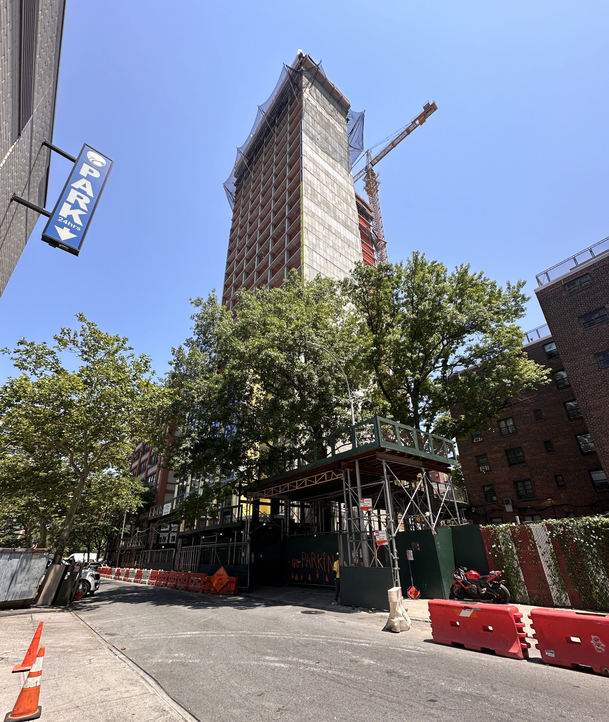
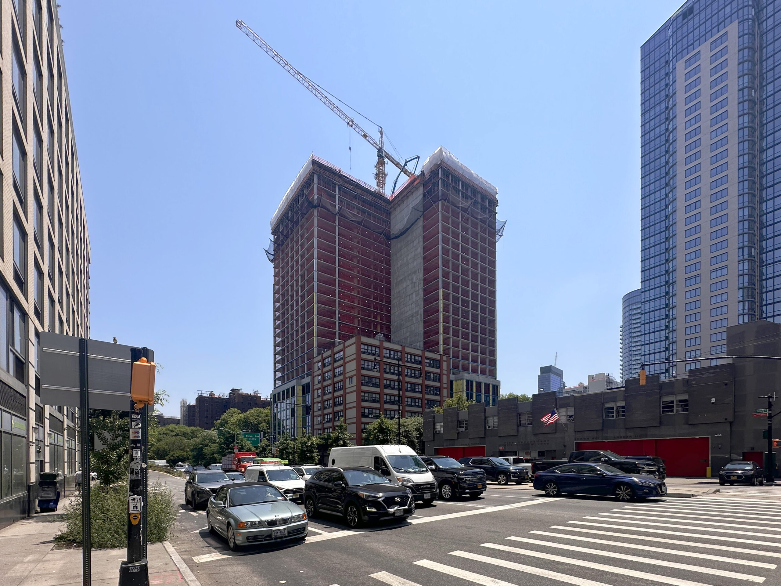
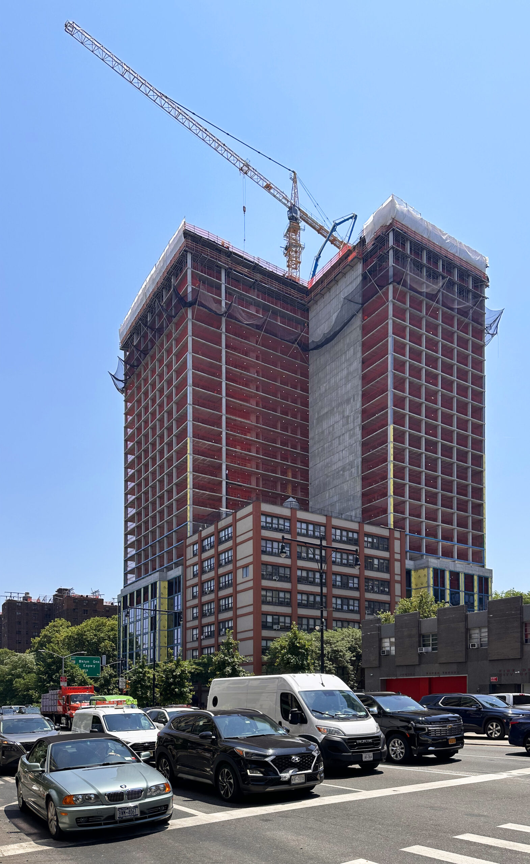
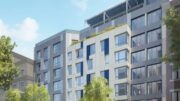
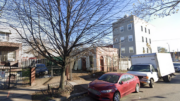
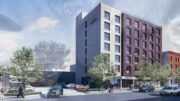
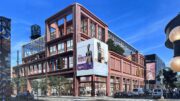
Ouch.
A Pac Man Building with a bite out of the corner. They could have done better.
They cant. That little building is a homeless shelter
L-shaped parcel is better than I thought, even though it’s hidden by many windows but I can see: Thanks to Michael Young.
That 31-story L-shaped void


is going create a “Corner of Darkness”, on the skyline!
People, it’s only a matter of time before the building its wrapping around will be replaced with something that covers most or all of the blank walls. Everything they’ve done here anticipates this.
Hundreds of blank walls all over the city say otherwise.
It’s a big box to house people and we need that. The dark color is a nice change.
Hideous color and hideous blank walls
The little building is a homeless shelter
Will be interesting to see the interest in this building, seeing as it’s arguably in the worst spot in DT Brooklyn, wrapping around a large homeless women’s shelter, wedged in by the Ingersoll Houses, and the sirens emanating from the fire and police stations across the street, not to mention being on traffic clogged Tillary St.
It almost looks like they are building a dark backdrop for something really dramatic and dazzling to go in that corner void. Well, I can dream, can’t I?
That’s actually the likely outcome. No reason to think that’s fantasy. The existing building is a total POS begging for replacement, and that will continue to be more obvious in the future. My prediction is a new building is pitched in the next 5 years.