Construction is almost finished on The Ellery, a 33-story mixed-use tower at 312 West 43rd Street on the southern border of Hell’s Kitchen in Midtown, Manhattan. Designed by Handel Architects and developed by National Real Estate Advisors and Taconic Partners, the 401-foot-tall structure will yield 330 rental units in studio to two-bedrooms layouts, as well as 28,000 square feet of amenities and up to 42,000 square feet of retail space spread across two levels. The property is located between Eighth and Ninth Avenues, directly north of the Port Authority Bus Terminal and its subway station, servicing the A, C, and E trains.
Cladding has enclosed the bulkhead and much of the base of the multi-story podium since our last update in early September, when these elements remained exposed. The construction hoist has also been disassembled from the northwest corner of the tower, and some of the protective blue film has been peeled from the floor-to-ceiling windows, giving a better impression of the building’s final appearance. Work is still finishing up on the podium, which is being clad in windows framed with black mullions and metal ventilation grilles. YIMBY expects the sidewalk shed to be disassembled sometime this summer as the remaining work concludes.
The rear northern elevation facing West 43rd Street is also nearly finished, with trees and landscaping spotted above one of the entrances beside the low-rise brick-clad annex.
Residential units will occupy floors five through 30 in the main tower. Kitchens come with imported quartz countertops and backsplashes, custom-designed Italian cabinetry, and Bosch appliances including induction cooktops. The bathrooms include integrated lighting within vanity mirrors and custom niches within the showers in selects homes. All residences feature custom closet buildouts by Modular Closets and are outfitted with blackout shades, Bosch washers and dryers, and Salto keyless entry technology.
Most of the amenities will be housed on the fourth floor and include coworking areas equipped with AV capabilities and ROOM prefabricated phone booths and focus rooms; a full-service fitness center operated by LIVunLtd and an adjacent spa with a steam room, sauna, and relaxation rooms; and a game room with a custom pool table.
The Ellery will also have a 40-foot-long outdoor rooftop swimming pool surrounded by custom cabanas and a sun room with a double-sided fireplace, as well as a private dining rom with a wine fridge and catering capabilities. Landscaped private gardens fitted with barbecue grills and reservable dining spaces will sit between the main tower and the northern annex. The 24/7 attended lobby will have custom art installations from a globally renowned artist that has yet to be announced, and an adjacent package room.
The retail space is located on the ground and cellar levels with 150 feet of frontage along West 42nd Street fit for larger brands, while the West 43rd Street frontage is designed for small operations such as restaurants or local food and beverage companies.
Leasing has already launched at The Ellery and construction is scheduled to finish this summer.
Subscribe to YIMBY’s daily e-mail
Follow YIMBYgram for real-time photo updates
Like YIMBY on Facebook
Follow YIMBY’s Twitter for the latest in YIMBYnews

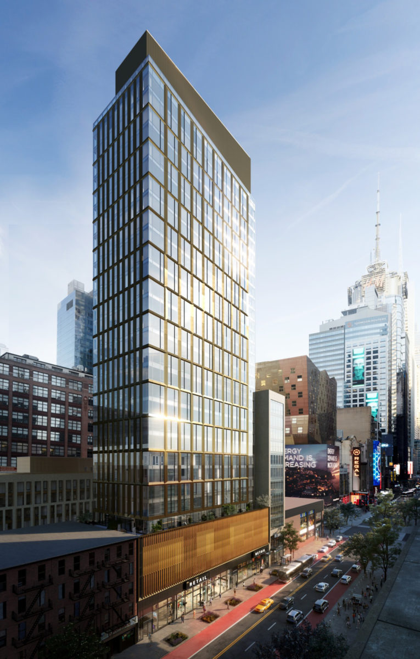
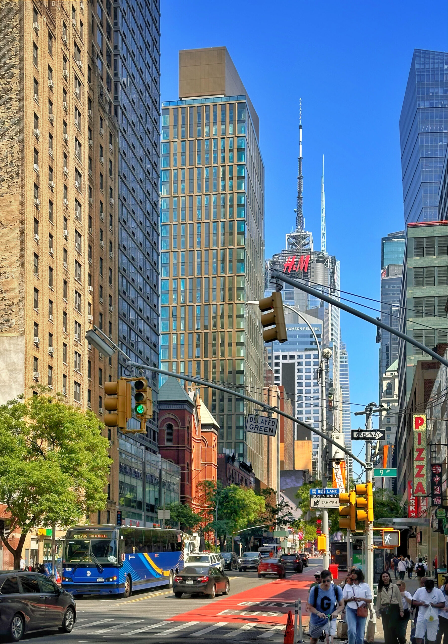
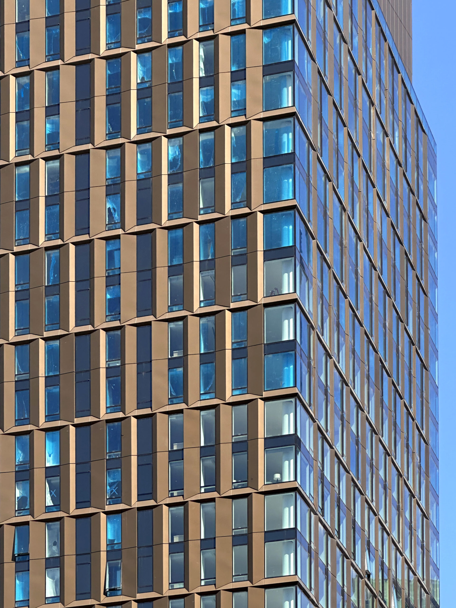
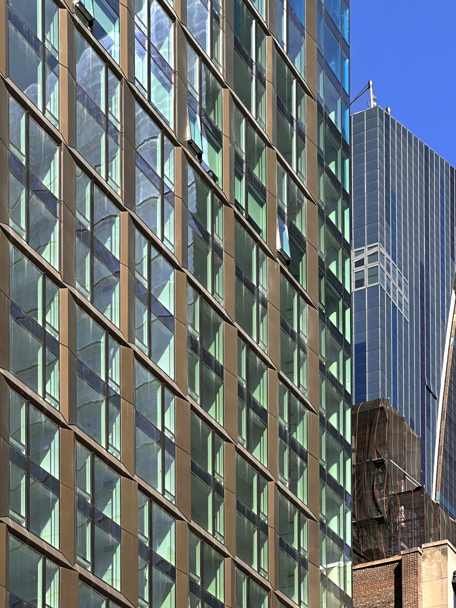
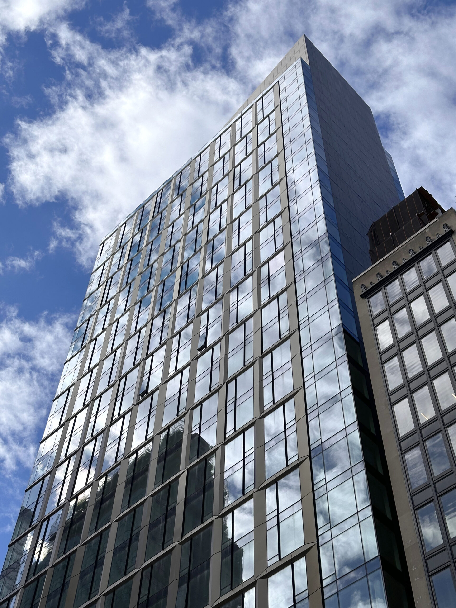
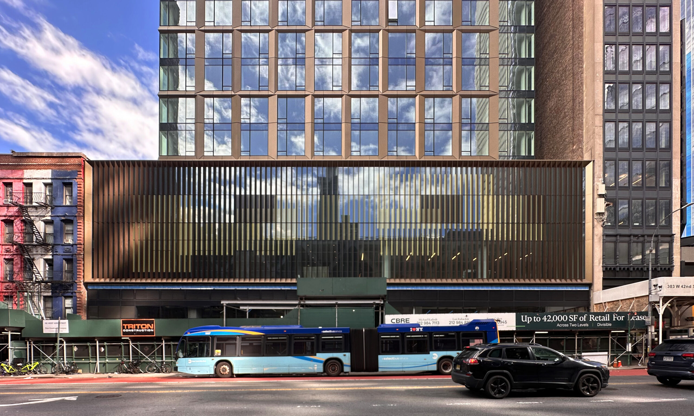
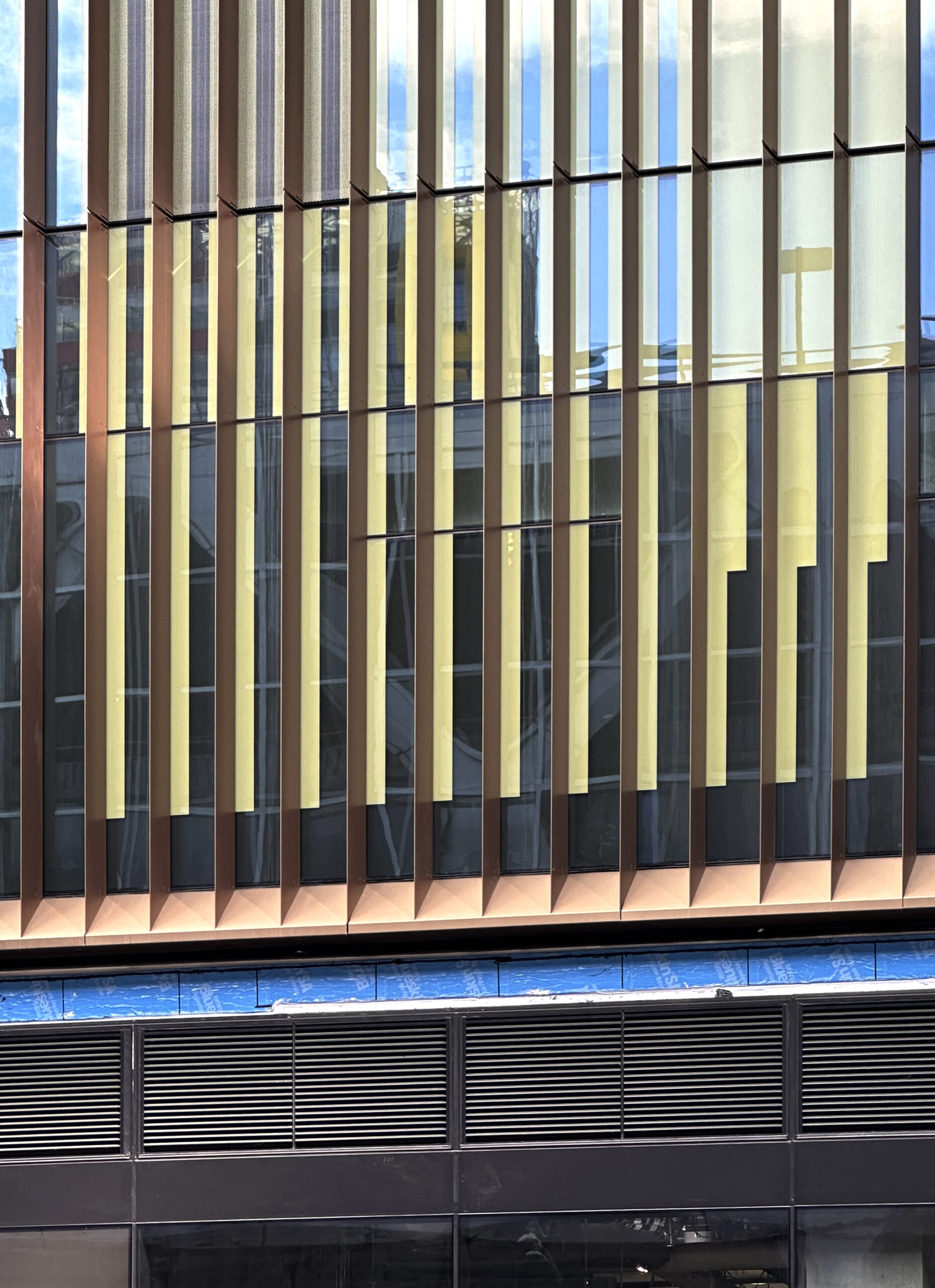
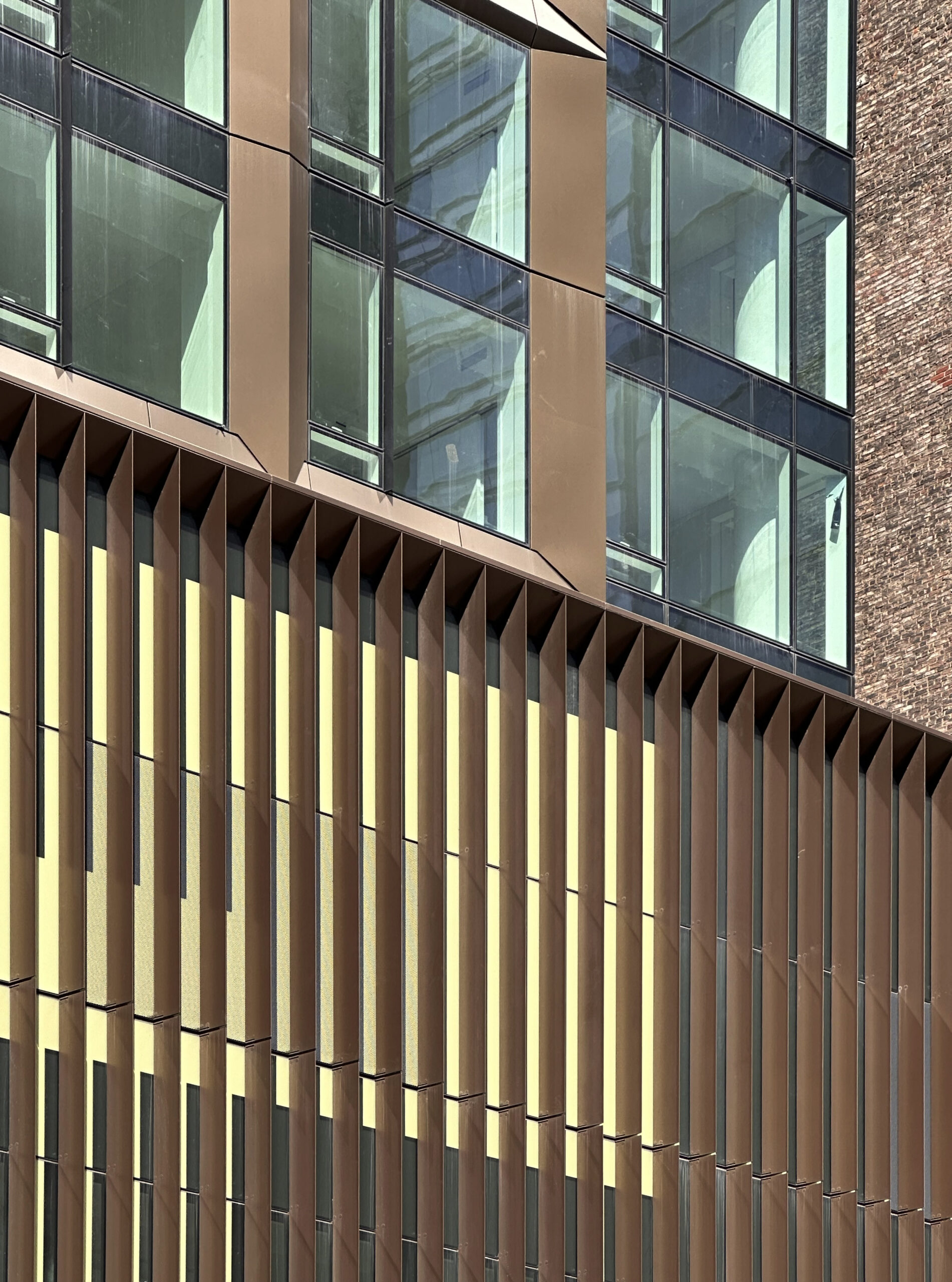
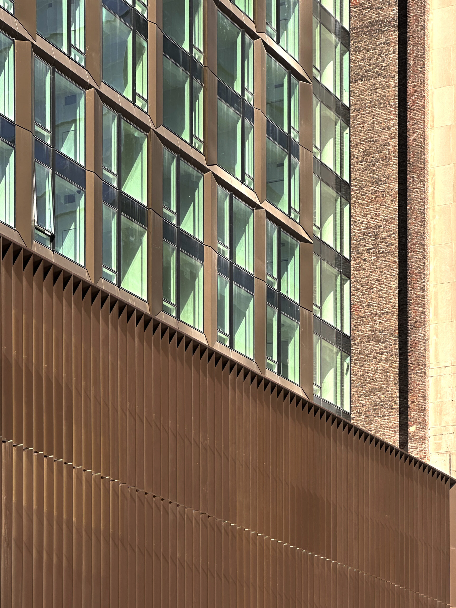
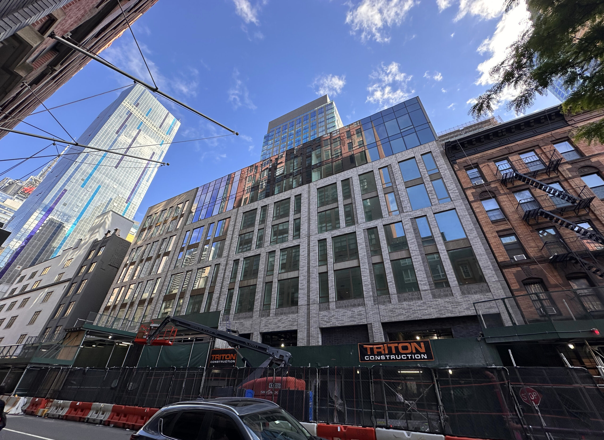
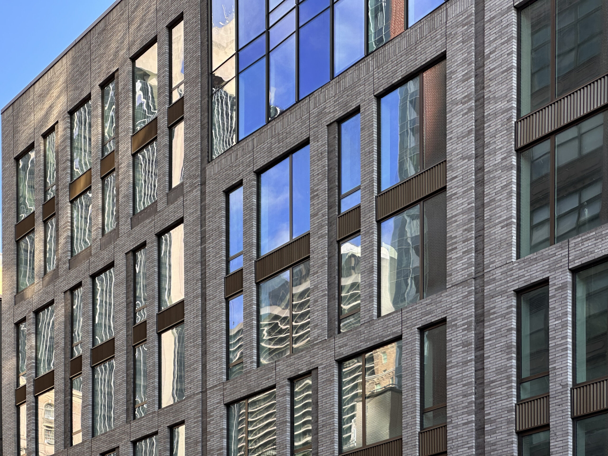
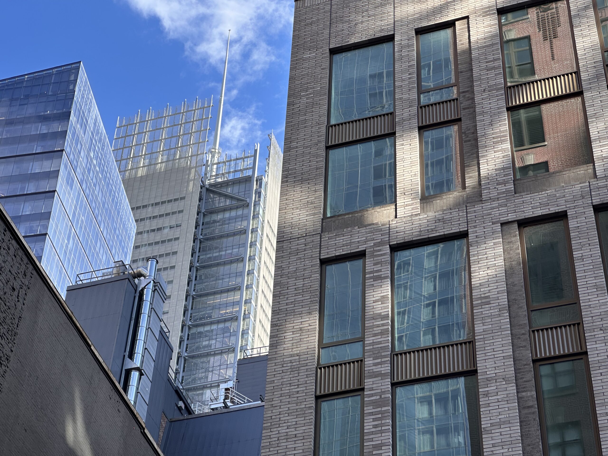
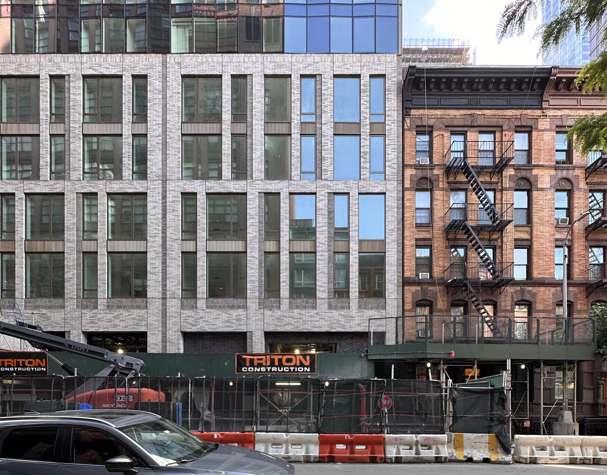
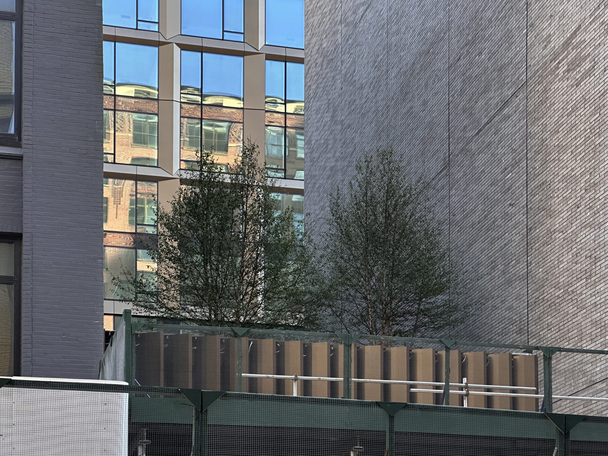
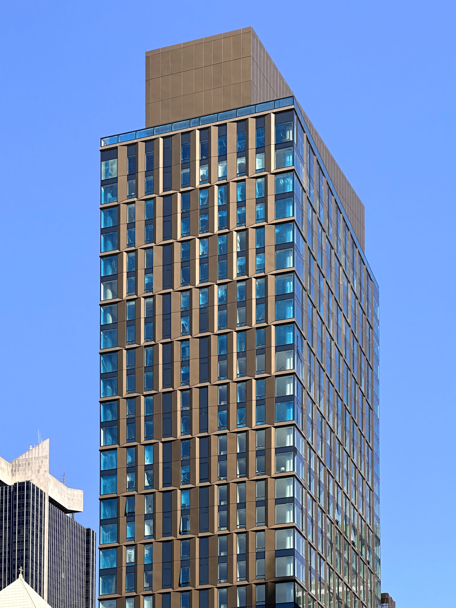




A very solid design finally fixing a huge surface parking lot mistake.
Nice building, but they’ve got to do something to get the 42nd street frontage under control. It’s the absolute worst half-block in the Kitchen!
Yeah, I know, I know..the ‘entrance’ is on 43rd, thus the address, but it sure looks like a 42nd street building to me.
I love the bronze color of the tower.
It’s a very nice looking building and it’s one of the rare instances where I really don’t mind the setback.
You don’t mind the setback because it’s the same height as the adjacent buildings. This is when it makes sense.
Northern elevation behind looks more simple, and I believe that a custom order will be an unforgettable impression: Thanks to Michael Young.
this is the bldg that had the crazy sprinkler problem
Looks like a crappy Park Ave. glass office building.
And who in their right mind would live next to PABT? Continuous congestion and air pollution.
Boring and short. Why clog Manhattan with short buildings?
there’s something called zoning in Manhattan sir
Very nice.