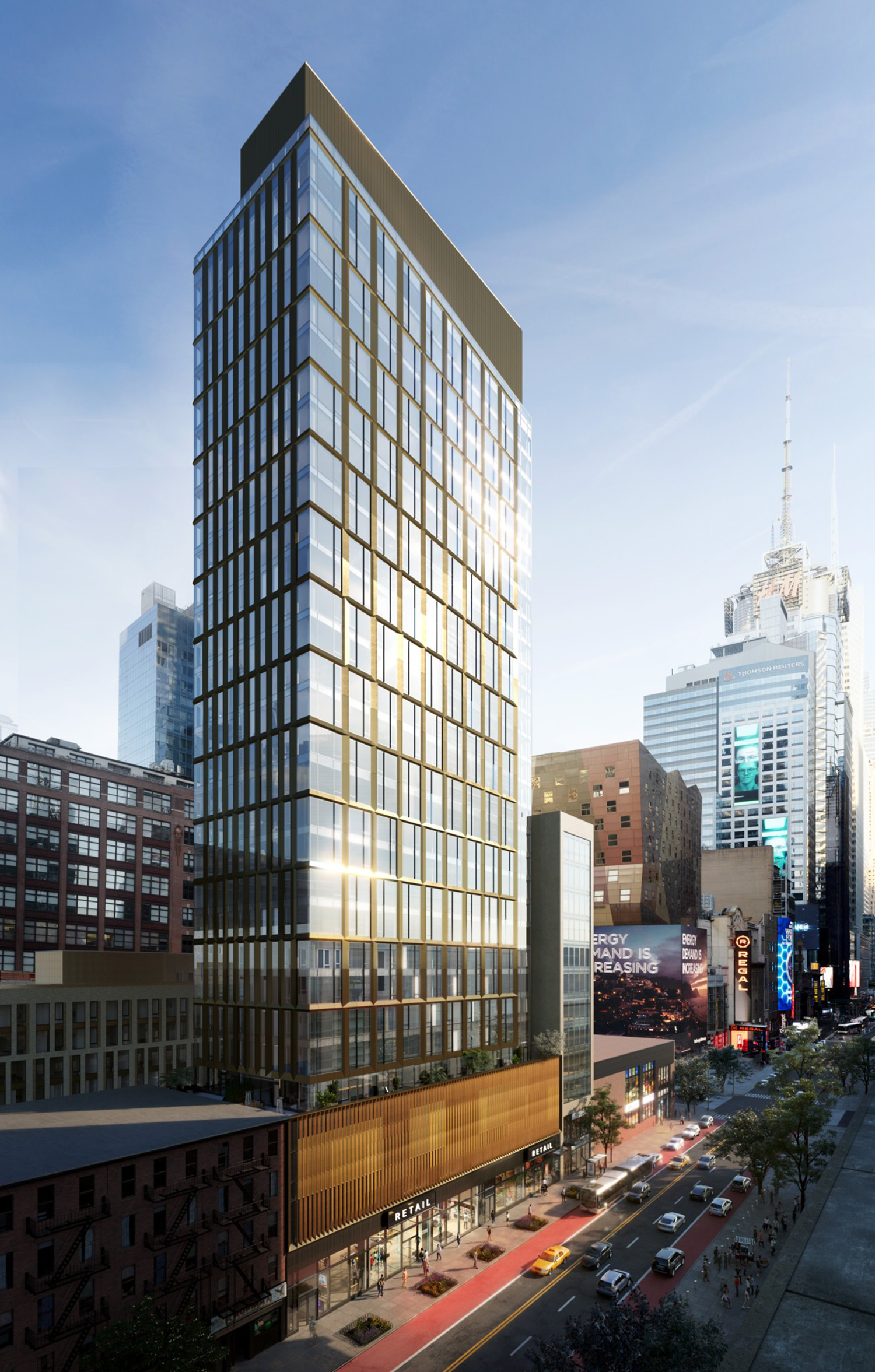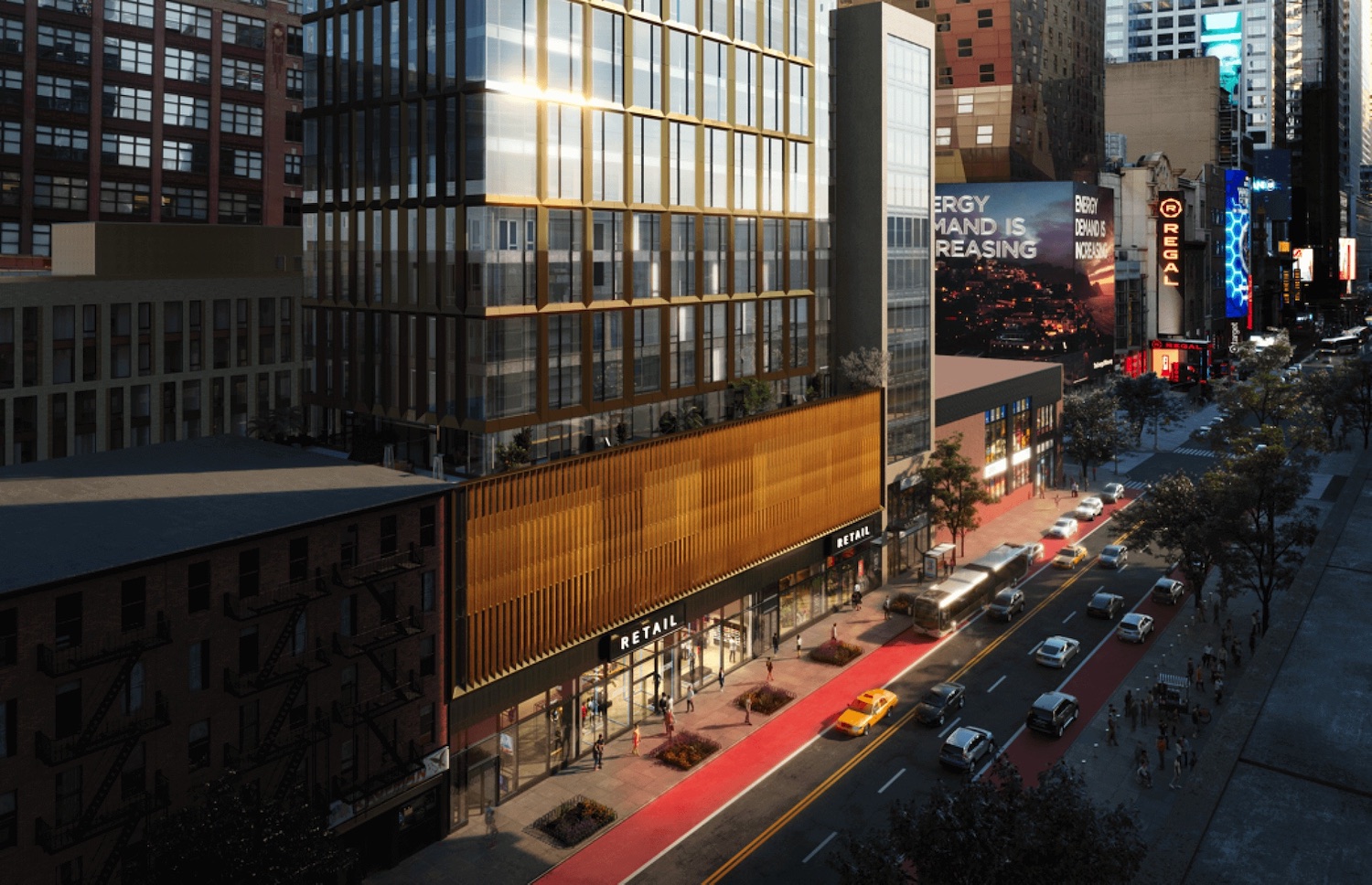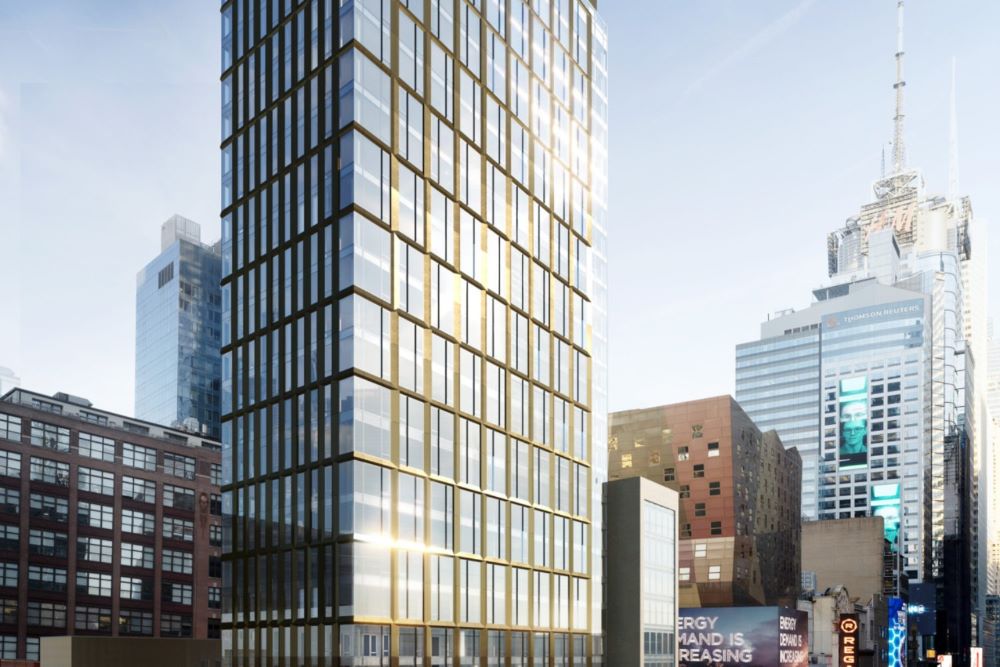The Ellery Nears Completion At 312 West 43rd Street in Hell’s Kitchen, Manhattan
Construction is almost finished on The Ellery, a 33-story mixed-use tower at 312 West 43rd Street on the southern border of Hell’s Kitchen in Midtown, Manhattan. Designed by Handel Architects and developed by National Real Estate Advisors and Taconic Partners, the 401-foot-tall structure will yield 330 rental units in studio to two-bedrooms layouts, as well as 28,000 square feet of amenities and up to 42,000 square feet of retail space spread across two levels. The property is located between Eighth and Ninth Avenues, directly north of the Port Authority Bus Terminal and its subway station, servicing the A, C, and E trains.



