A new series of renderings has been revealed for 98 Dekalb Avenue, a 49-story residential skyscraper under construction in Fort Greene, Brooklyn. Designed by SLCE Architects and developed by Rockrose Development, the 610-foot-tall structure topped out since our last update in late June and will span 418,092 square feet and yield 609 residential units and 3,775 square feet of commercial space. The property is alternately addressed as 180 Ashland Place and located at the corner of Dekalb Avenue and Ashland Place.
The main rendering above provides a complete aerial view of the building’s eastern and northern elevations, depicting a façade made up of floor-to-ceiling glass, light-colored mullions, and white paneling clustered in a vertical group along a section of the wide eastern profile. This stretches to the multi-story mechanical bulkhead, which will integrate the façade materials across its four walls. The slender northern wall is flanked by corner windows, while the majority of its flat concrete surface will be clad in striped light- and dark-colored paneling. Across the flat roof parapet will be an outdoor swimming pool with landscaping and seating surrounding the edges.
Down at street level on the western side appears to be an open-air walkway connecting the sidewalk along Rockwell Place to the base of the skyscraper. This will sit between 1 and 19 Rockwell Place, a separate 27-story tower currently rising on the city block. Above the elongated podium are several subdivided outdoor terraces for a handful of units separated by curved walls. The only section of the development showing a different choice of materials is the narrow annex wedged between the eastern lot line wall of 1 Rockwell Place and the two abutting holdouts by the corner of Dekalb Avenue and Ashland Place. A red brick envelope with a spacious grid of windows is shown in an attempt to match the aesthetics of the traditional streetscape of historic structures from the late 19th and early 20th century.
The second rendering depicts the main entrance along Ashland Place with the front doors tucked beneath an inward-sloping rectangular canopy. Surrounding the entrance are large storefront windows, spandrels between the two-story fenestration, and dark ventilation grilles.
The main rendering takes its orientation and angling from the below zoning diagram, which for the longest time was the only indication of what to expect before a clear visualization of the façade was finally revealed.
The nearest subways from the ground-up property are the B, Q, and R trains at the Dekalb Avenue station and the G train at the Fulton Street station.
98 Dekalb Avenue’s anticipated completion date is scheduled for the fall of 2025, as noted on site.
Subscribe to YIMBY’s daily e-mail
Follow YIMBYgram for real-time photo updates
Like YIMBY on Facebook
Follow YIMBY’s Twitter for the latest in YIMBYnews

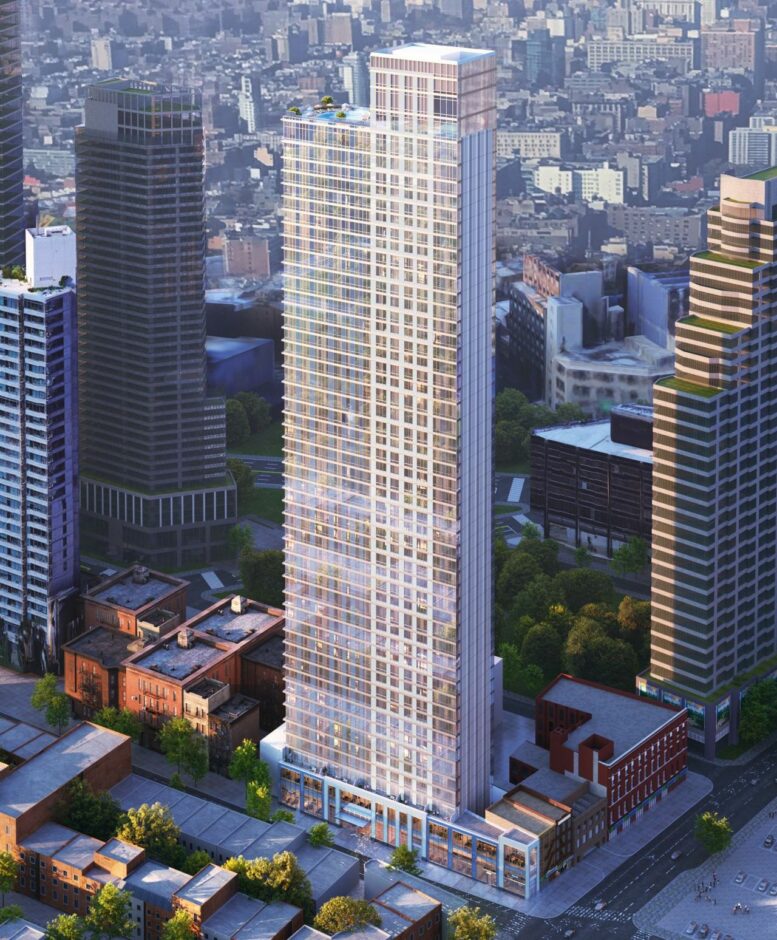


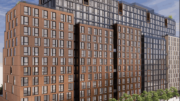
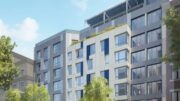
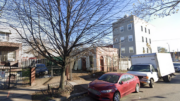
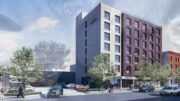
This is the ugliest new building in downtown Brooklyn. Shame.
It looks like it belongs in LIC with all of that ugly glass and unimaginative architecture, not Brooklyn.
All looks the same nothing attractive
Topped out much taller than I expected and looks fairly boring. Missed opportunity to come up with something exciting for such a large tower in downtown Brooklyn
That second rendering gives off vibes of looking like 200 Amsterdam Avenue’s base for some reason
Not terrible, not great. As too often, too much cheap glass.
Fits right in with the wonderful old buildings next to it./s
The rendering surroundings are incorrect. There are three massive buildings next door!
In the rendering, the light colored mullions between the windows are prominent as well as the light colored mass of the storeys between the floors. Together they give the facade a texture almost like a woven fabric. It is very attractive in my opinion. However, it will be a miracle if they can get that effect in reality. I suspect that the facade will, unfortunately, be a lot glassier.
Outside the structure is exciting perspective, and light will be adorned on its crown if there is install: Thanks to Michael Young.
“Plus ça change, plus c’est la même chose,” went the old adage
It will be a nice building next to my high school alma matta, blookrin tech!
I love the juxtaposition of the taller buildings with the shorter ones.
Love all these comments!!