YIMBY spotted a new batch of exterior renderings for 315 Mulberry Street, a proposed set of residential skyscrapers planned to rise in the downtown section of Newark, New Jersey. Designed by INOA Architecture and developed by KS Group and Giga Holdings, who submitted project plans to the city’s planning board for review a few weeks ago, the master plan will make it the tallest buildings in Newark yielding 1,008 rental units. It was last reported that the first tower will house 427 units over 51 stories, and the second tower will contain the remaining 581 units with a similar architectural height. Other aspects of the project will include a multi-story podium featuring commercial space and a parking garage, along with various indoor and outdoor residential amenities for residents. The site is bound by Mulberry Street to the east, Beach Street to the north, Orchard Street to the west, and East Kinney Street to the south.
The main rendering is an aerial perspective looking east above the two twin glass skyscrapers. This showcases the unique geometric design of both towers covered in reflective floor-to-ceiling glass and thin light-colored panels that highlight the edges of the angled outer walls. Between the offset structures is a landscaped outdoor terrace above the podium, which itself has a number of rectangular spokes that extend out towards the street. An open-air parking lot, and several narrow and wide holdouts and empty parcels are scattered across the city block and contribute to the irregular outline of the base. Meanwhile, three sloped surfaces along the roof lines of the skyscrapers appear to be covered with photovoltaic panels, while the rest of the rooftop will be home to mechanical bulkheads and HVAC units tucked below the parapet.
Here we see the project looking north towards the downtown Newark skyline with other INOA-designed buildings visible on the horizon.
The two street-level renderings below depict the sleek curtain wall and profile of the entire project from Orchard Street and the intersection of Mulberry and Beach Streets.
The below rendering offers a closer perspective of the base, which shows a mixture of large, flat, vertical concrete surfaces with rounded edges and several outward-slanting walls that protrude over the sidewalk. These parts of the building is where the ground-floor retail frontage, main entrances, and garage access points are to be found. The upper half of the podium features a set of dark triangular fins that are evenly spaced across the span of glass walls below the roof, which pitches upward towards the bottom of each skyscraper.
315 Mulberry Street is a short drive to Newark Penn Station, taking only five minutes by car to access the New Jersey Transit and Amtrak lines, and the PATH trains.
A start and completion date for 315 Mulberry Street has not been publicly announced yet. YIMBY last reported that YNH Construction is expected to serve as the general contractor.
Subscribe to YIMBY’s daily e-mail
Follow YIMBYgram for real-time photo updates
Like YIMBY on Facebook
Follow YIMBY’s Twitter for the latest in YIMBYnews

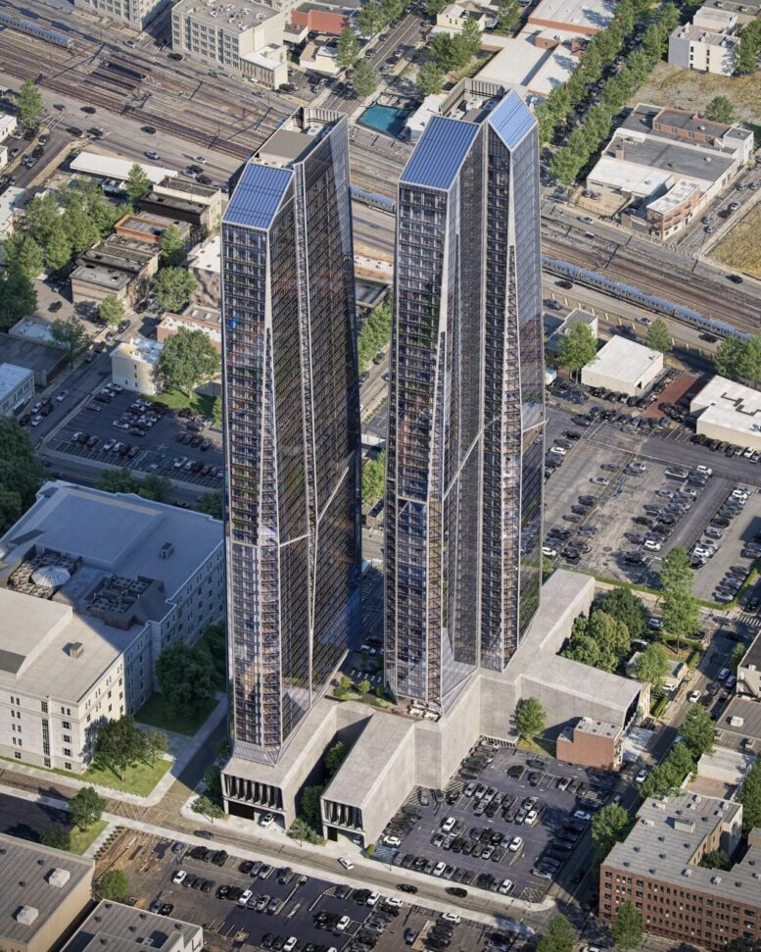
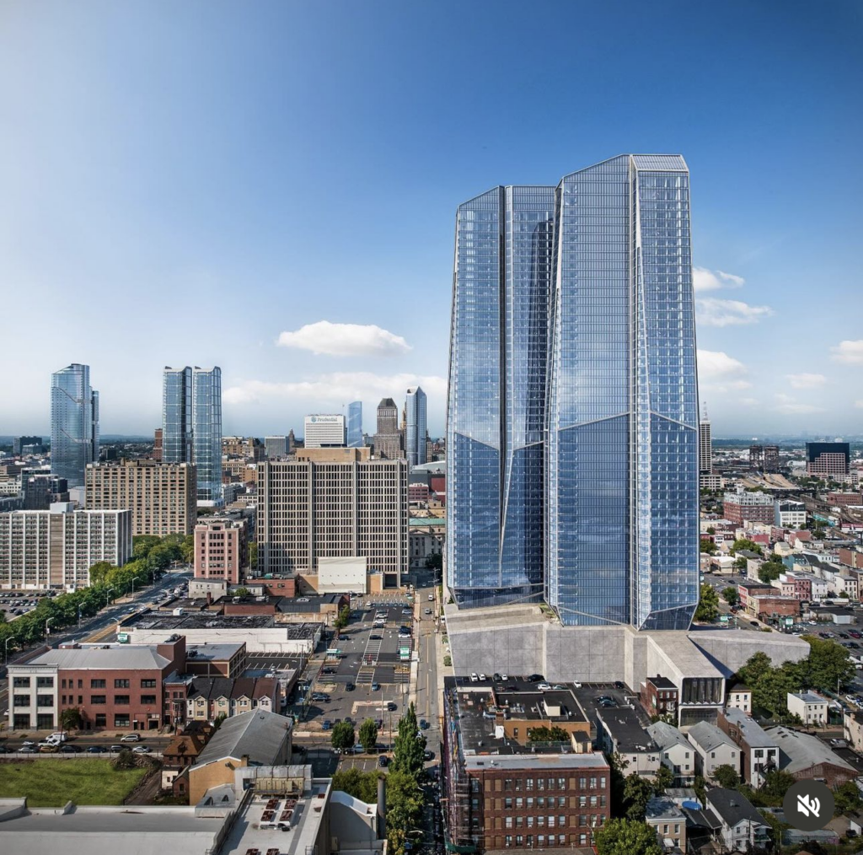
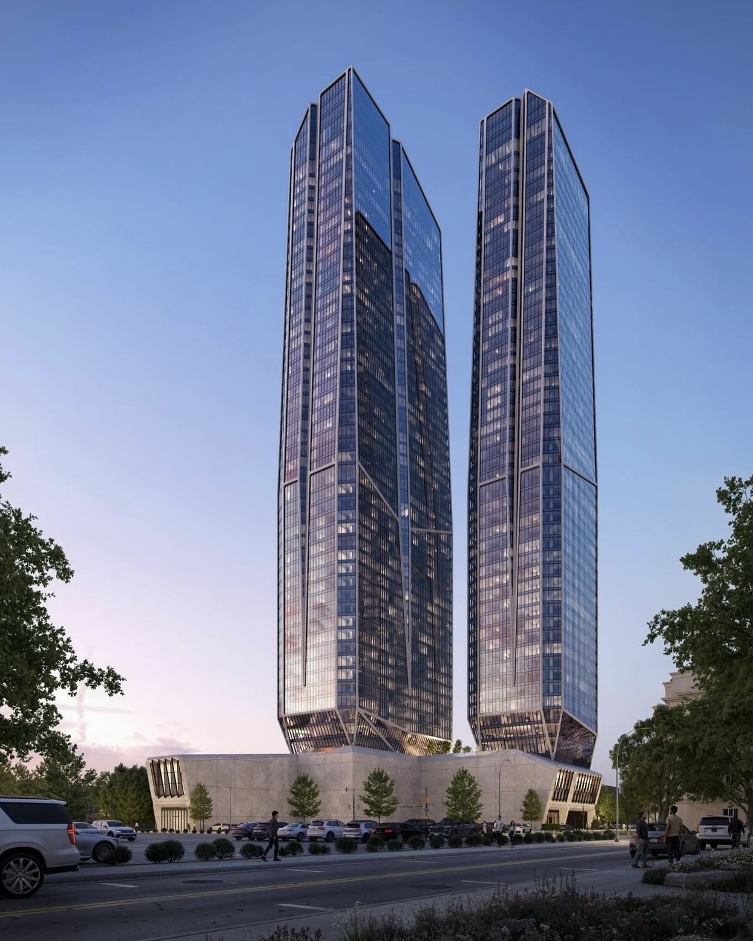
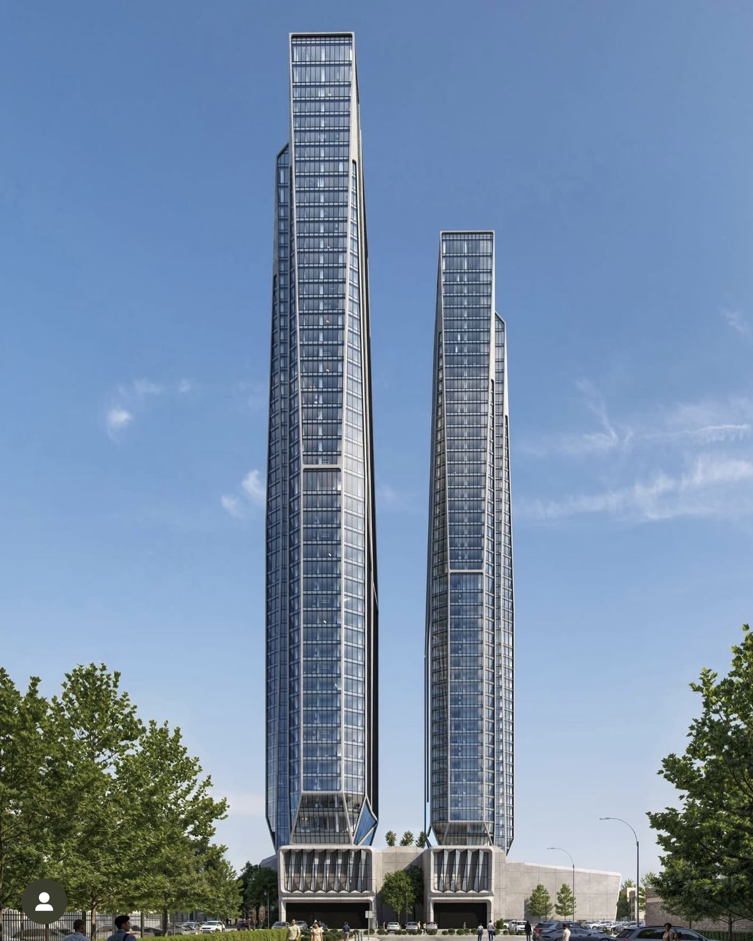
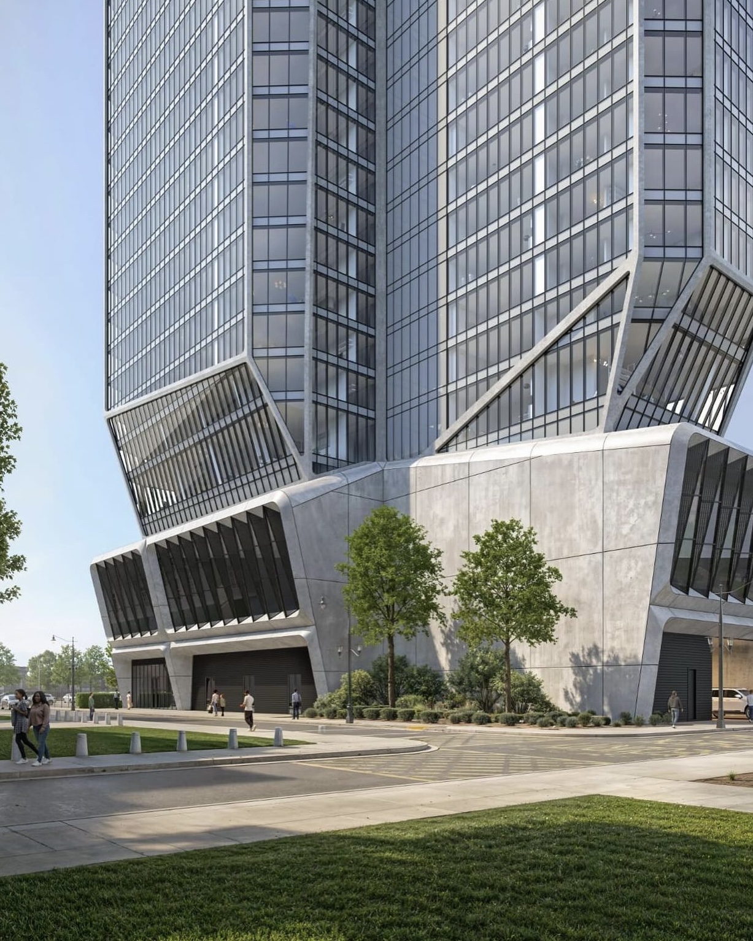

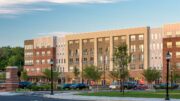
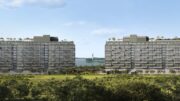
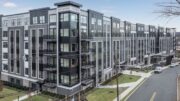
The open air parking lot surrounded by totally blank concrete walls is mind boggling. Especially on such a beautiful project.
crazy they weren’t able to buy out the other properties on the block, most of them are either empty or existing parking lots. this is gonna look really ugly at ground level, even though 1k units are badly needed and this project is a great addition to the nyc area
from when was NJ part of the NYC area
Newark is part of the NYC metropolitan area. It’s only a few miles from lower Manhattan and has various public transportation options to it.
From since forever
The bottom looks like its part of a surburben shopping mall, and not tbe 3rd oldest major city in America. Otherwise, I like the project, and I love this for Newark. Idea? Turn the blank walls into an outdoor cinema, because film was born in New Jersey!!!
The towers themselves are handsome. But are not considering the area around it. It seems out of place. The bottom could be nicer looking for such an ambitious project.
Beautiful selecting of the location, and it’s good to get out of Manhattan sometimes: Thanks to Michael Young.
Oh this project is way cool. I honestly love the brutalist look to the base. Also, kinda glad the other portions of land didn’t sell to the developer. Made for an extremely small note resting footprint.
*extremely different looking footprint*
How did autocorrect get “small note resting” out of “different looking”?
Is brutalism back? I’m here for it.
It’s a bipolar design and… that’s okay.
Blends right in to the neighborhood.
The iconic towers of NYC are great in part because of the surrounding background buildings..this isn’t that.
The geometry of the irregular, base footprint is quite interesting and unexpected. Yet the 2 towers seem to engage with this base quite gracefully. The play of angles in both the base and towers helps tie the two together. Great start!
Towers in the park- ing lot
OMG.
This will do so much to enliven the street life of Newark. Ugh.
Sadly at this early point in Newarks high-rise residential boom–I don’t think residents want their building’s base to interact with the street. I think thats what allows for this weird brutalist base to work.
Waiting to see when the Newark movie theater next to Wendy’s would be replaced on broad street .The entire block is an eye sore that needs to be addressed. The image reminds you of the riots please do something because I believe the site helped make it the nations top ugly city list .
Go for it, Newark
How does YIMBY know it will be the “Tallest” if they don’t know the projected height?
It was stated by the developers, This building will be breaking ground way before the Halo tower phase 2 begins. Halo 2&3 are the only towers taller than these. With Halo one construction on hold who knows if phase 2 will come
Developer: For really no reason at all, we need at least four car spots per residence, and we need to somehow make sure prospective residents know there’s onsite parking.
Architect: Say no more. I got you.
Originally from Manhattan, I love living in Newark and I detest buildings with a fortress-like base. Like the Hilton Double Tree that gives Newark the middle finger with it’s brutal concrete facade on Raymond Blvd, this building needs to have it’s base redesigned. Are you listening, Hilton? The city of Newark should not approve buildings that do this. Design a building that embraces the street not turn it’s back on it. The giant louver-like entrances look like the exhaust vents to some underground nuclear facility….Is the parking lot on the corner really necessary? Why not green space or shops? I really like the modern tower design, though but prefer one large structure as opposed to two skinny ones on the site. All in all it is another plum for the city of Newark. About time!
These people claiming the project is out of scale don’t know what they’re talking about. My city of Newark has been ignored and underdeveloped for over 60 years. If it looks out of place it’s because nothing has been built there and over half a century. Had the Great Depression never happened in 1930 Newark would have continued to grow at the same rate as New York City. Newark and New York City where arch rivals in the 18th and 19th century. The consolidation of the five boroughs put New York at a massive disadvantage but it could still compete on a regional level. New Jersey dealt the city a crippling wound when it altered annexation laws to require referendums and an extreme obstacle course process. Newark would never expand again, sealing its fate to be superseded by every other American city growing afterwards.
The 1967 Riot was the final nail in the coffin.
Newark would be dead to Developers for the next 40 years.
Only after 1997 opening of NJPAC did opinion on Newark begin to change. So when you see those vast empty lots of Mulberry Street, it is developments like these towers that would have been there decades ago. The Towers are not out of place. They’re overdue.