Work is continuing to progress on the South Battery Park City Resiliency Project (SBCRP), an integrated coastal flood risk management system at the southern tip of Battery Park City, Manhattan. Designed by architect and engineer AECOM and developed in a collaboration with the Battery Park City Authority, the $296 million project involves the creation of an elevated, landscaped waterfront esplanade spanning from the Museum of Jewish Heritage to Pier A Plaza, as well as the reconstruction of the Wagner Park Pavilion with a new design by Thomas Phifer and Partners. AECOM-Tishman is building the SBPCR, which is one component of the 3.5-mile-long Lower Manhattan Coastal Resiliency (LMCR) master plan, which is engineered to reduce the risk of flood damage from sea level rise and storm surges from events like Hurricane Sandy. Hugh L. Carey Battery Park City Authority is the owner of the property, which is addressed on permits as 20 Battery Place.
Construction topped out on the redesigned two-story Robert Wagner Park Pavilion since our last update a year ago, when foundation work was taking shape for the 19,204-square-foot structure among the larger topographical redevelopment. Recent photos show scaffolding surrounding portions of the concave walls of the building, which sits nearly 12 feet higher than the former incarnation. The facility will contain a community room, a public restaurant, public restrooms at ground level, storage space for staff, and an ADA-compliant rooftop deck. It is also engineered to achieve ILFI Net-Zero Carbon Certification with LED lighting, high-performance glazing, a highly insulated envelope, low-flow fixtures, and recycled building materials.
The below renderings showcase the overall redesign of the park space and pavilion. A spacious green lawn is shown populated by sculptures and surrounded by gardens, abundant seating, and tree-lined pathways along Battery Place. The perimeter will incorporate flip-up deployable floor barriers, flood walls, and drainage systems. Other aspects of the project include a realigned bike path, the replacement of the existing stone riprap along the Pier A Inlet with new terraced plantings to foster marine life, paired with an L-shaped overlook that juts out over the water.
Earlier this summer, The Waterfront Alliance announced that the South Battery Park City Resiliency Project became the 13th project nationally to achieve Waterfront Edge Design Guidelines (WEDG) verification.
The South Battery Park City Resiliency Project’s anticipated completion date is slated for mid-2025, as noted on site.
Subscribe to YIMBY’s daily e-mail
Follow YIMBYgram for real-time photo updates
Like YIMBY on Facebook
Follow YIMBY’s Twitter for the latest in YIMBYnews

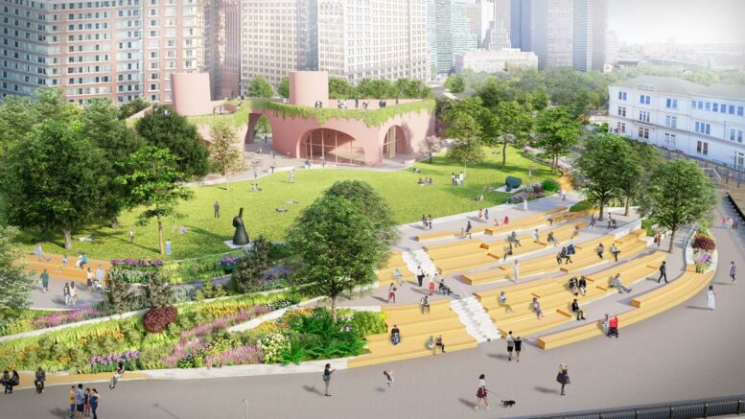
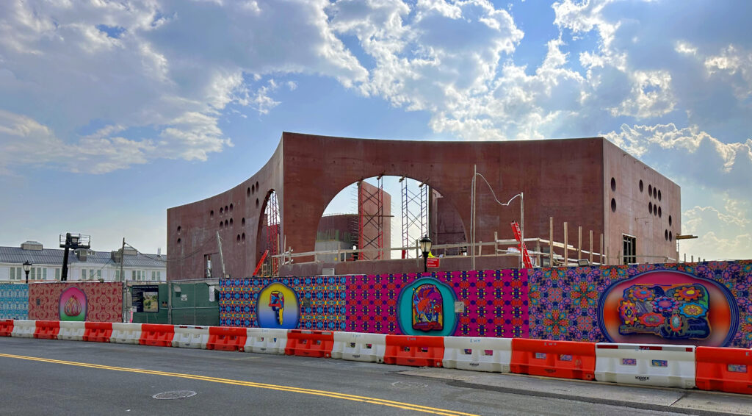
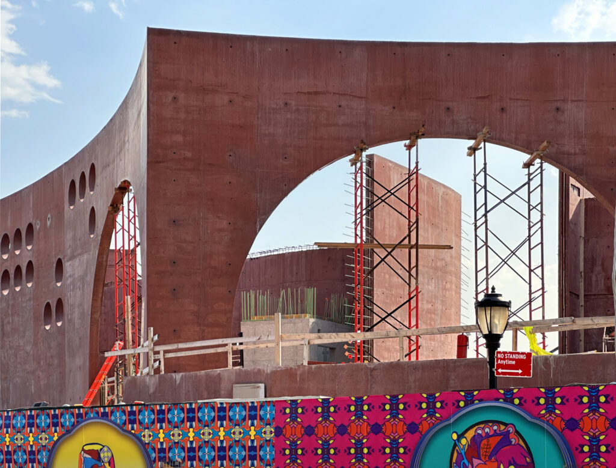
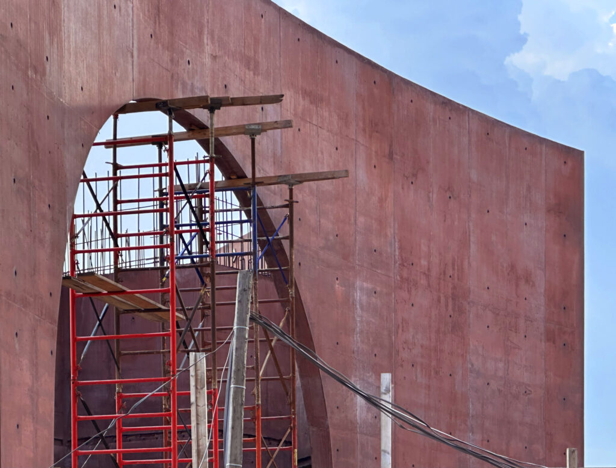
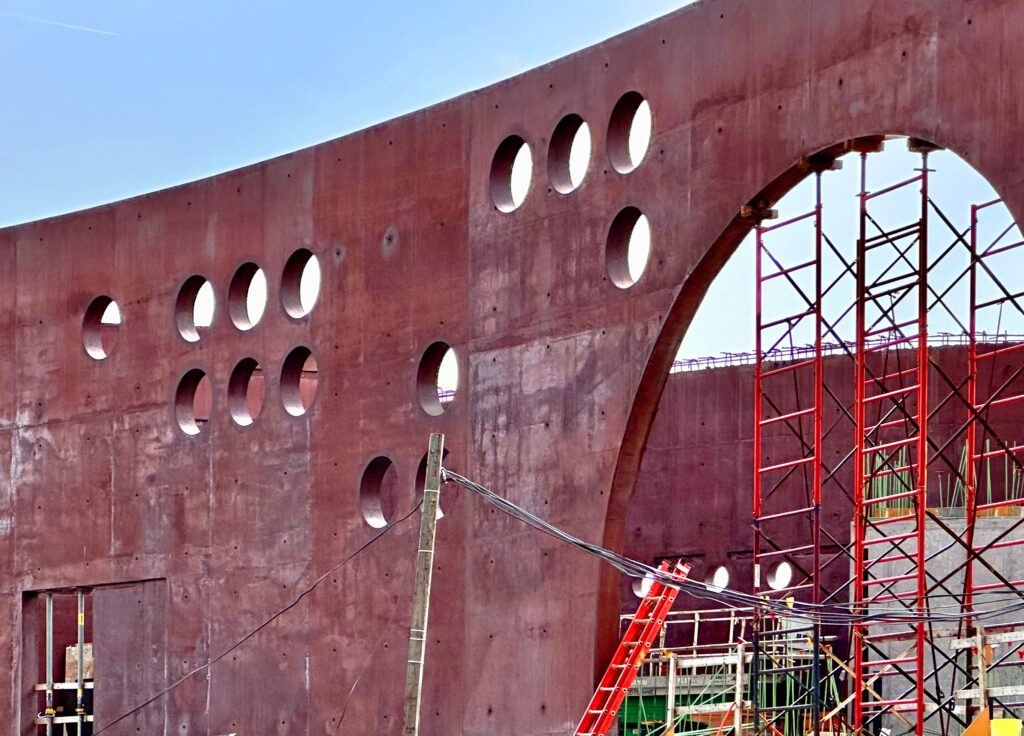
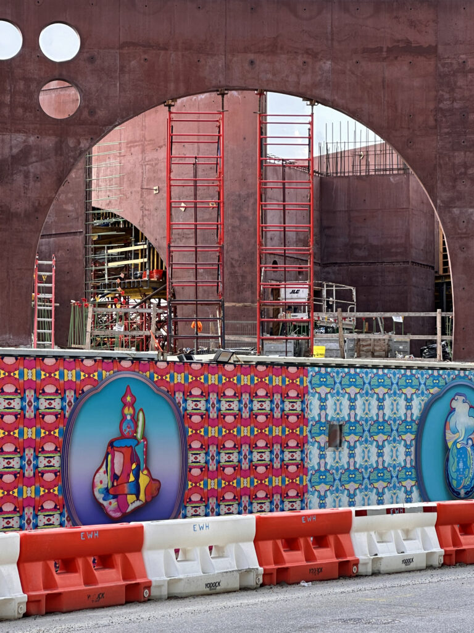
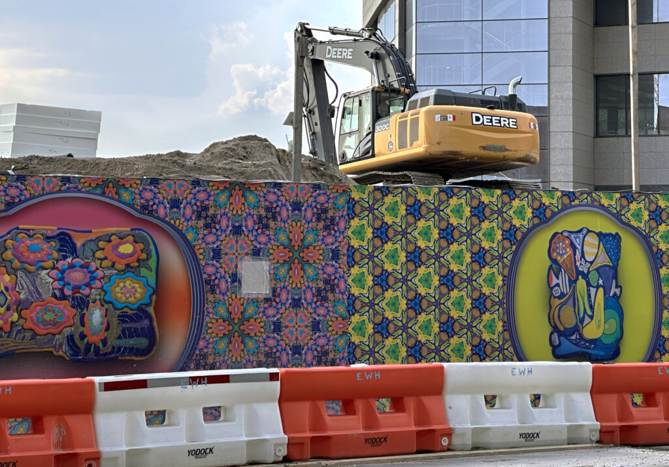
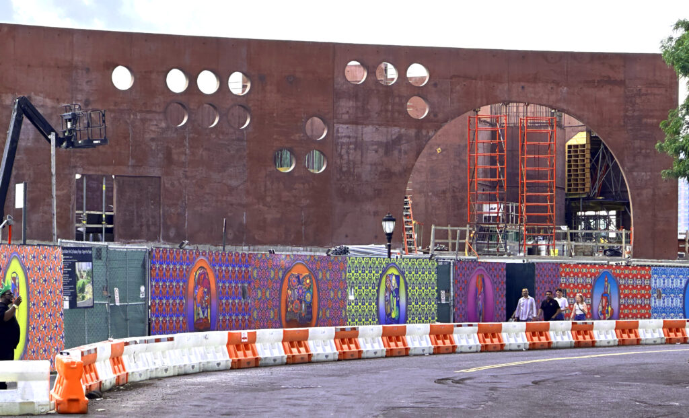
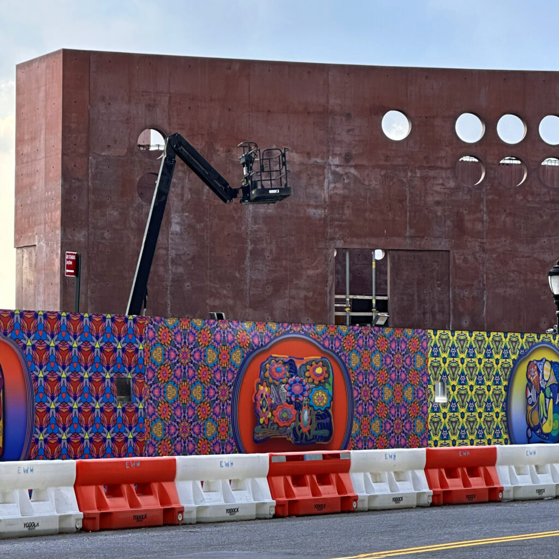
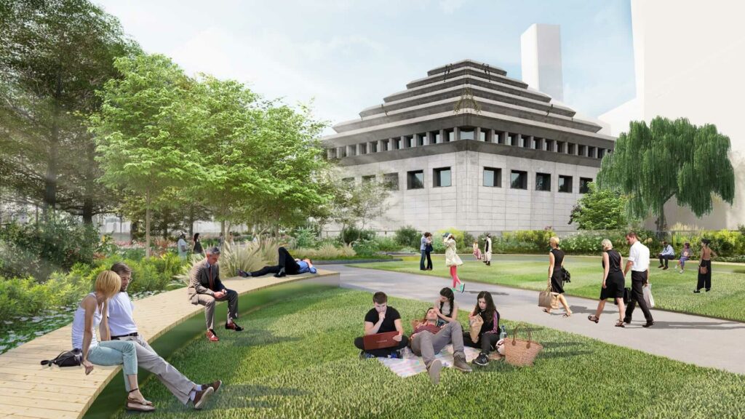
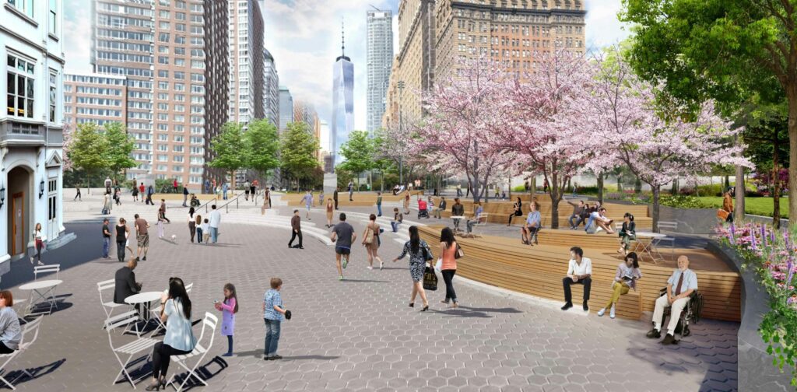
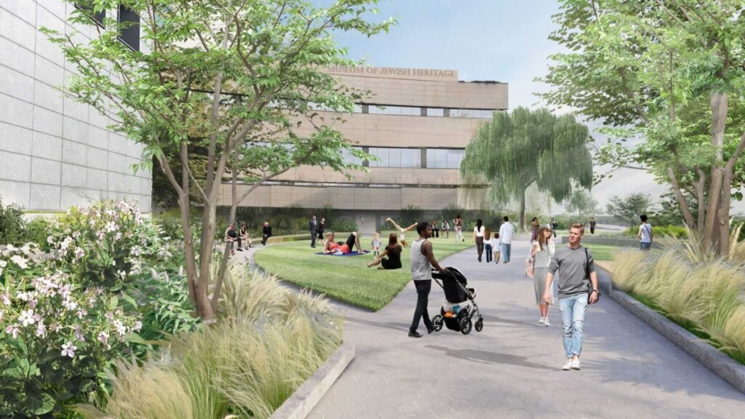
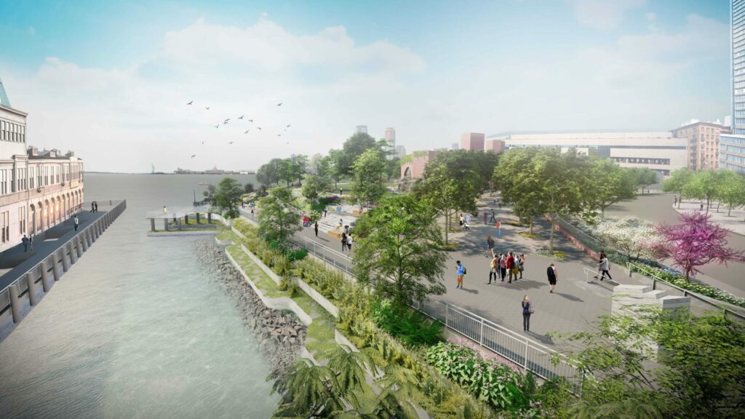
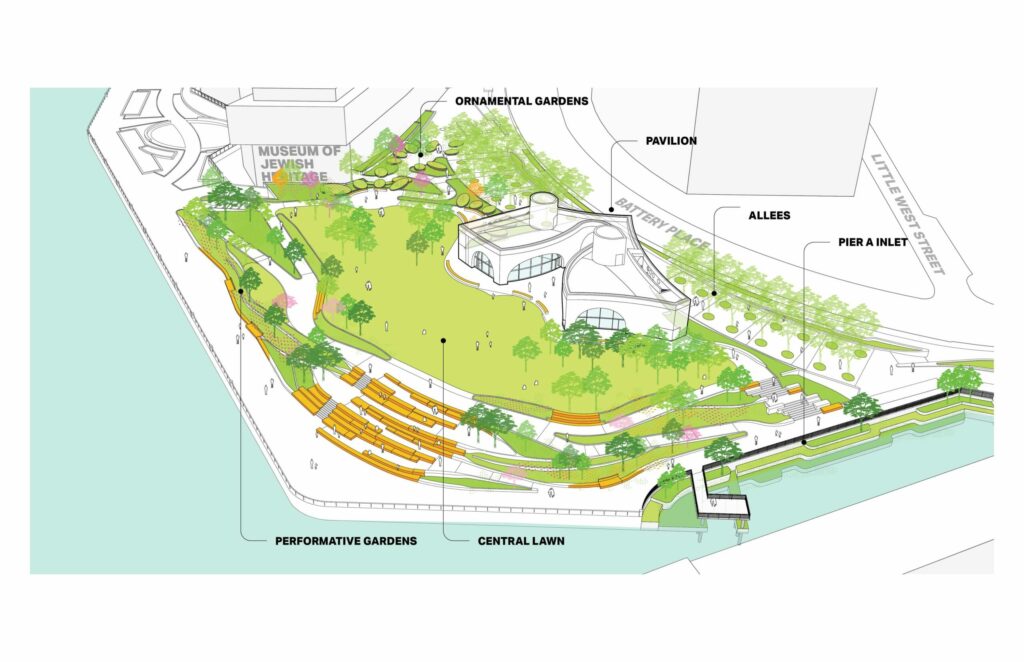
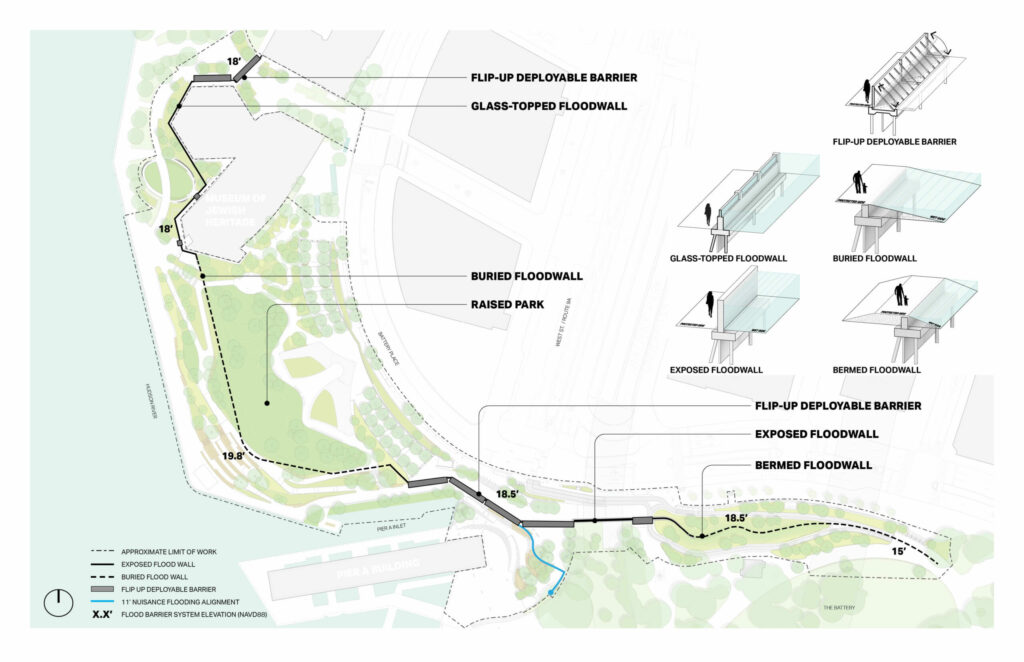
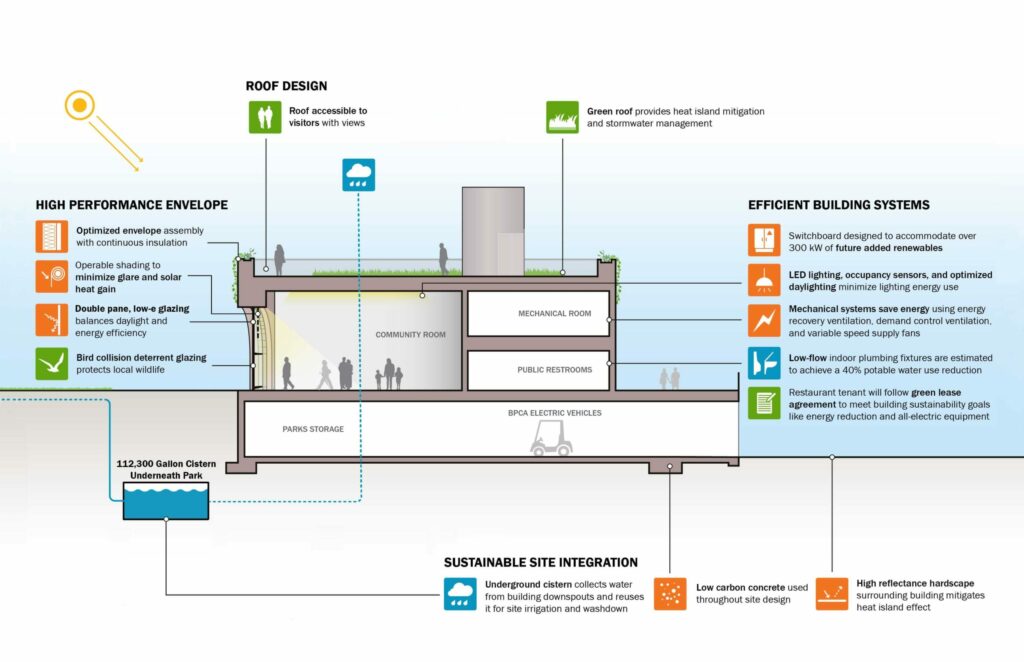




AECOM is an unusual name for a person (architect, engineer), but it does sound like the name of an architectural and engineering firm. Words matter.
A friend of WALL-E perhaps?
Best buds with Parsons Brinckerhoff
AECOM-Tishman is the firm.
I like the form of the pavilion, but wonder how durable the red coloration of the concrete will be.
I believe the ‘red’ will be covered, you can see the attachment points..
Concrete will not be covered. The points you see are not for attachment, they are remnants of the tieback points for the formwork during the pouring process.
The color roughly matches the rendering. No way they would spend money tinting the concrete mixture only to cover it up. (They’ll probably wash it with something to make it a bit cleaner towards the end)
All intelligent points..( the rendering to me at least, looked much lighter in color than the ‘current red’)
Only 12 years later, they’re still working on just part of it. Hopefully more time will be on our side.
I think the Skyscraper Museum is close by the MJH—anyone ever been?
Nice, interesting, kind of small though (the Skyscraper Museum)
Relaxing place and magnificent view on close to the city, is there a service selling snacks and drinking water? Thanks.
Wait until they find out that the sea levels aren’t rising any more than they have been for hundreds of years.
Are you going to arrange that ?
Taken out of context this project looks terrific. However, it is a boondoggle if there ever was one. The reason is it will guarantee flooding at it’s perimeters, Tribeca, the Civic Center and Soho.