For the third consecutive year, the tallest building on our annual construction countdown is 270 Park Avenue, JPMorgan Chase’s 1,389-foot supertall headquarters in Midtown East, Manhattan. Designed by Norman Foster of Foster + Partners with Adamson Associates as the architect of record and developed by Tishman Speyer, the 60-story skyscraper will yield 2.5 million square feet of office space with a capacity of 15,000 employees, and will become the tallest structure in New York completely powered by hydroelectric energy. The property occupies a full city block bound by East 48th Street to the north, East 47th Street to the south, Park Avenue to the east, and Madison Avenue to the west.
The tower crane was dismantled and more of the dark, reflective glass and bronze-hued cladding have enclosed the skyscraper since our last update in late August, when portions of the façade had just reached the flat roof parapet. The signature diagrid of bronze beams is now in place up to the third setback, with only two more diamond patterns left to finish on the eastern and western faces. Signs of interior work are also visible across multiple sections of the building.
Work is also progressing on the base of the skyscraper, with more sections of the glass envelope in place behind the massive fanning perimeter columns.
Installation has also begun on the precast stone panels surrounding the western lobby entrance along Madison Avenue. The following rendering depicts these walls covered in hanging vegetation, creating a striking contrast with the angular glass and metal surfaces of the tower above.
East 47th Street has reopened to traffic since our summer update, when crews were in the process of re-strengthening the roadway. Portions of the sidewalk shed have been removed from the base of the building, replaced by barriers and chain link fencing, and work has begun on the sidewalk bollards lining the forthcoming curb along Park Avenue, as seen in the below rendering by DBOX.
270 Park Avenue’s construction has involved more than 300 Local 40 ironworkers, multiple crane operators, and several hundred electrical, plumbing, and mechanical engineers. Other contributing teams include MEP engineer JB&B; steelwork supplier Banker Steel, which is manufacturing 93,600 tons of recycled steel; steel subcontractor NYC Constructors; structural foundation designer Mueser Rutledge Consulting Engineers; structural engineer Severud Associates; hoisting and scaffolding provider Safway Atlantic by BrandSafway Scaffolding Systems; curtain wall supplier New Hudson Façades; and BMU supplier R&R Scaffolding Companies.
The supertall office skyscraper project is expected to generate over 8,000 jobs by the end of construction, spanning 40 local unions and producing $2.6 billion of economic activity for New York City. JPMorgan Chase is also expected to contribute $29.8 billion annually to the city’s economy and stimulate an additional 40,000 jobs across local industries.
YIMBY estimates 270 Park Avenue will finish construction before the end of summer 2025.
Subscribe to YIMBY’s daily e-mail
Follow YIMBYgram for real-time photo updates
Like YIMBY on Facebook
Follow YIMBY’s Twitter for the latest in YIMBYnews

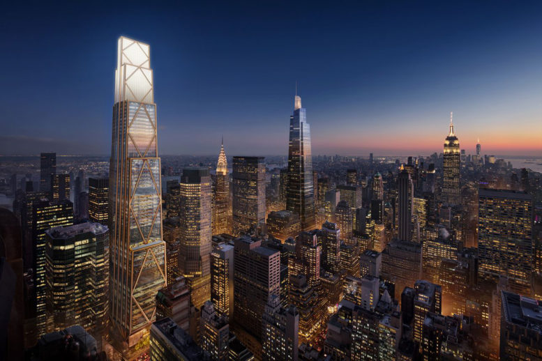
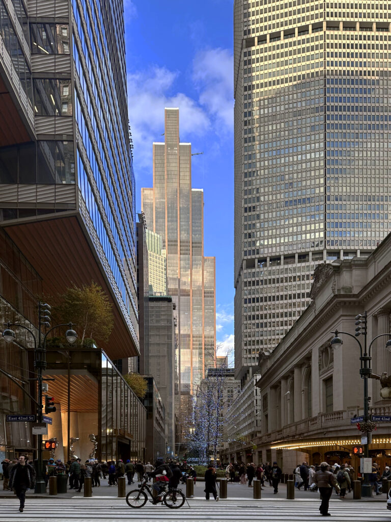
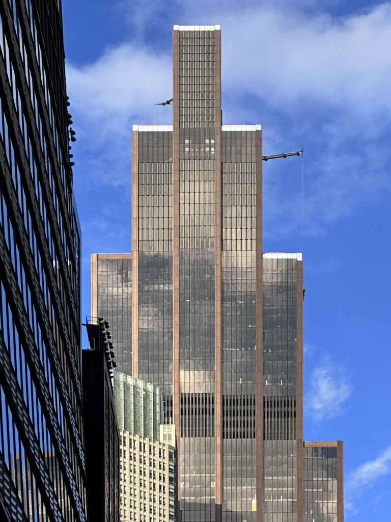
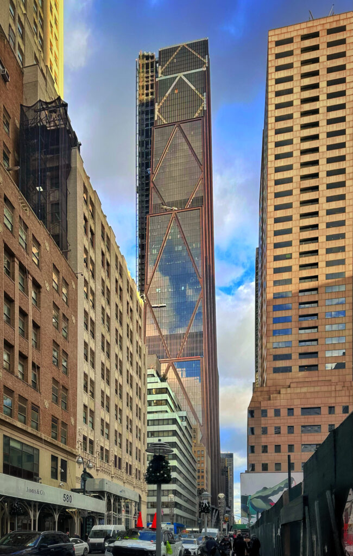
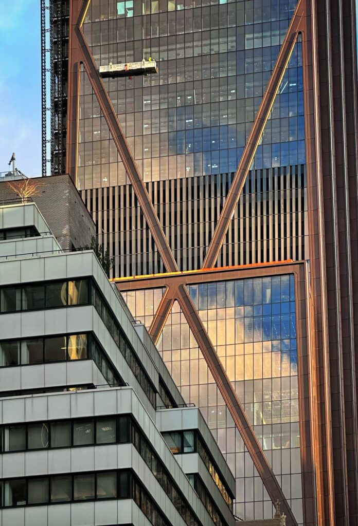
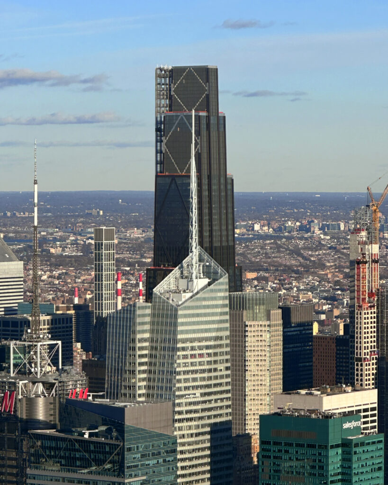
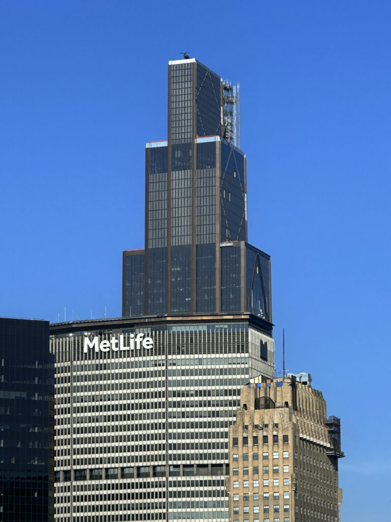
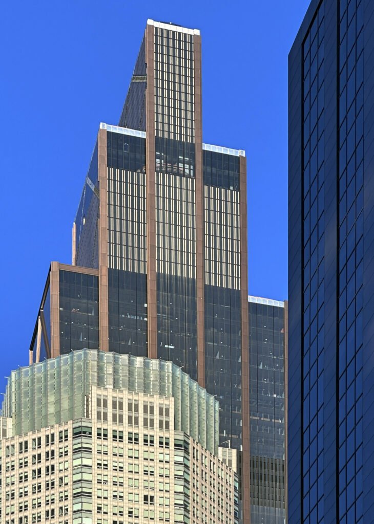
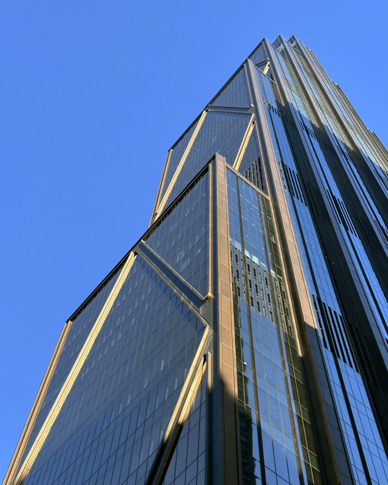
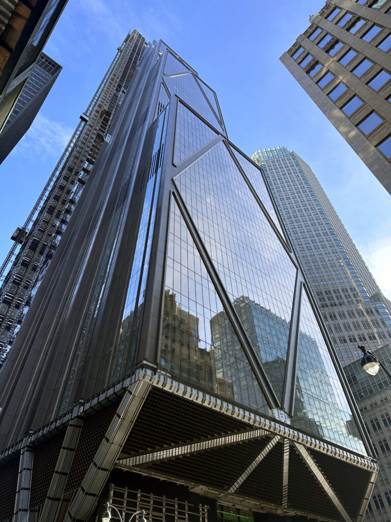
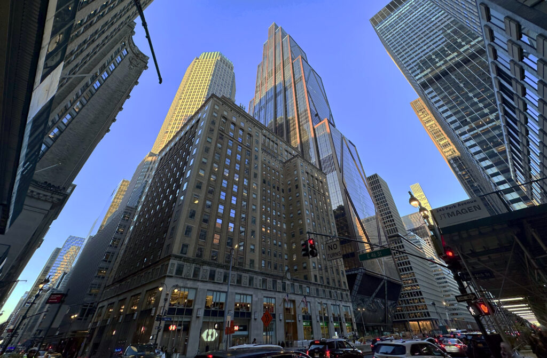
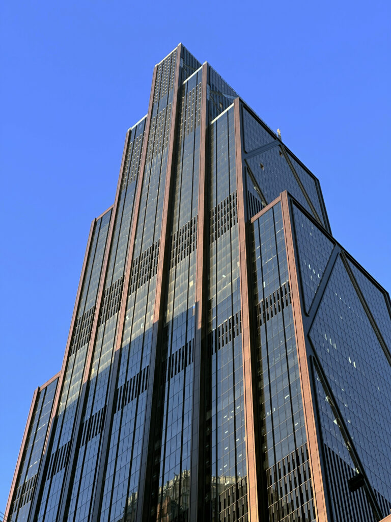
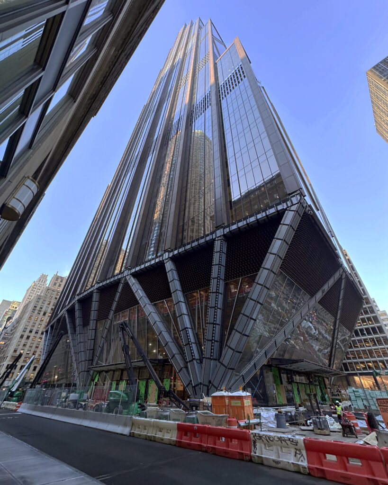
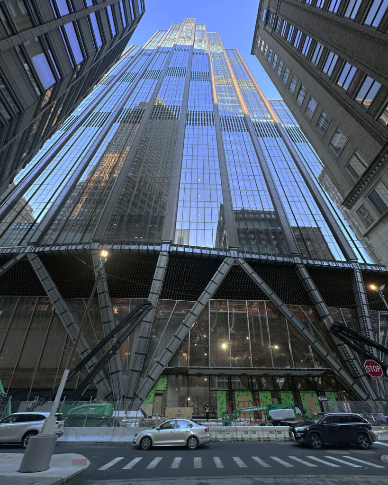

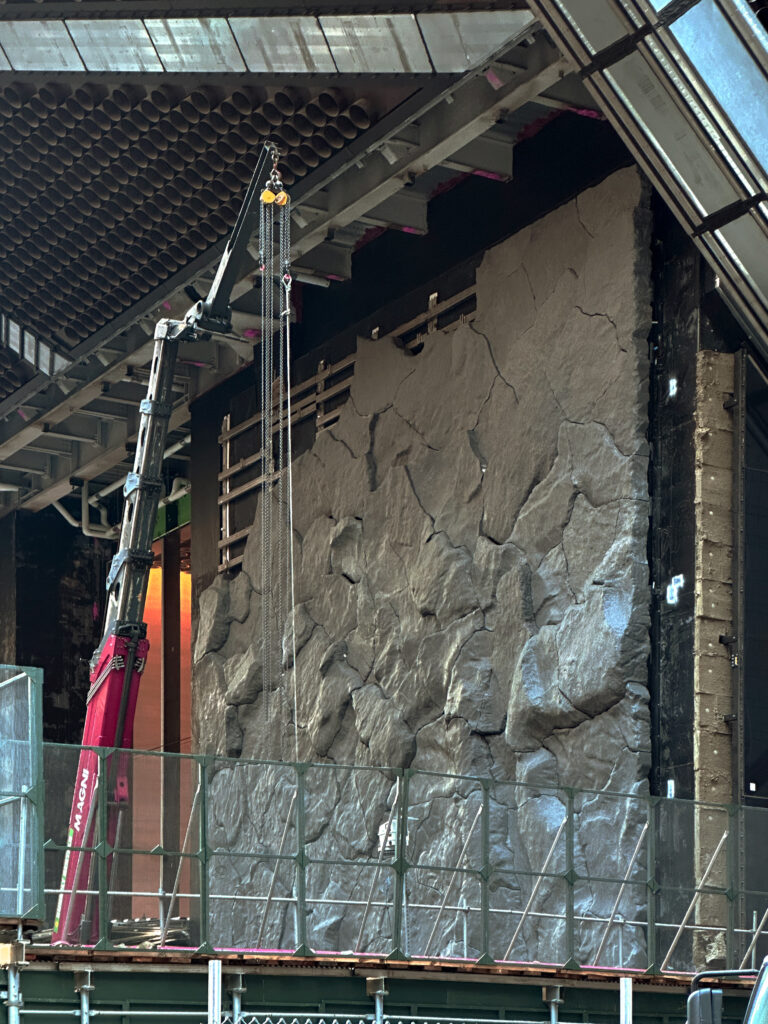

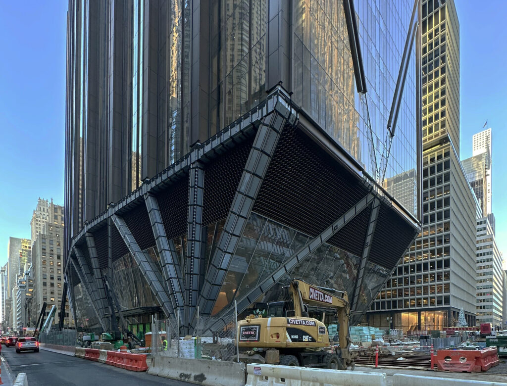
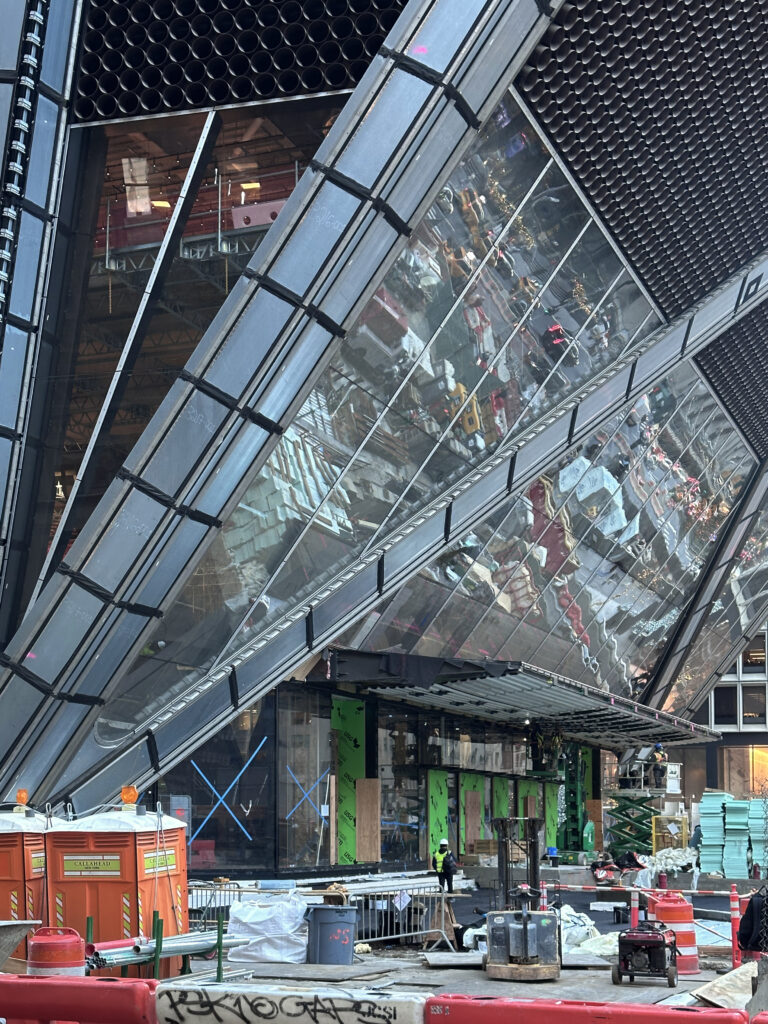
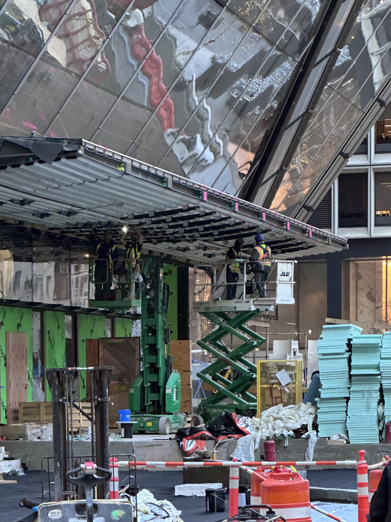
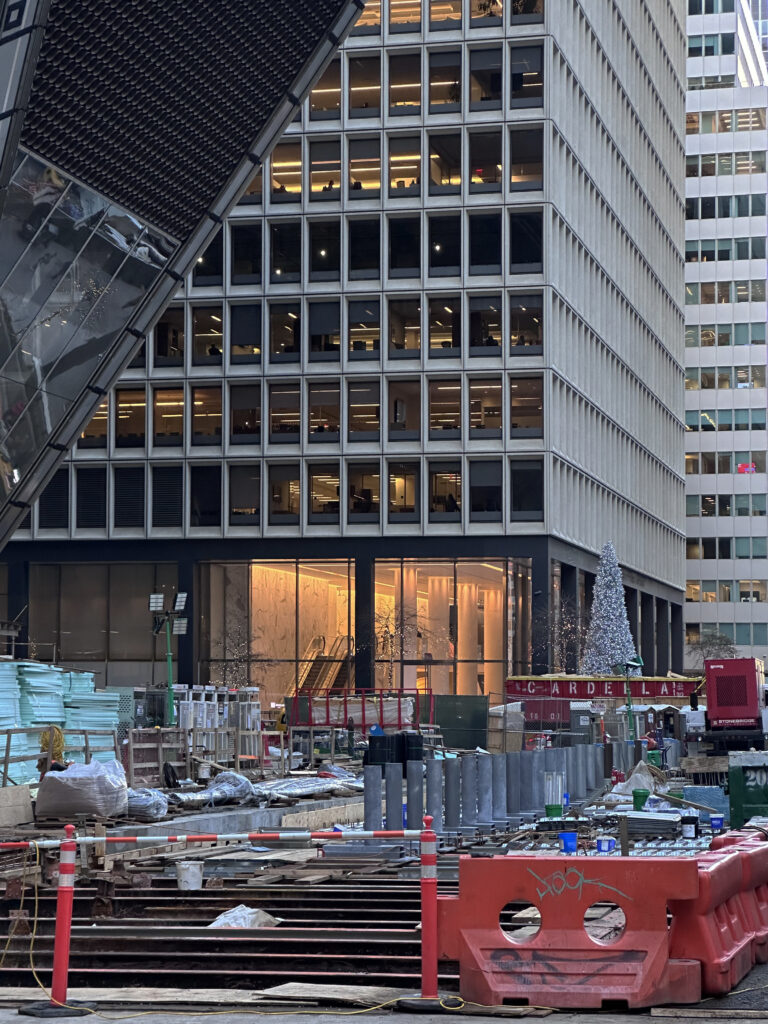
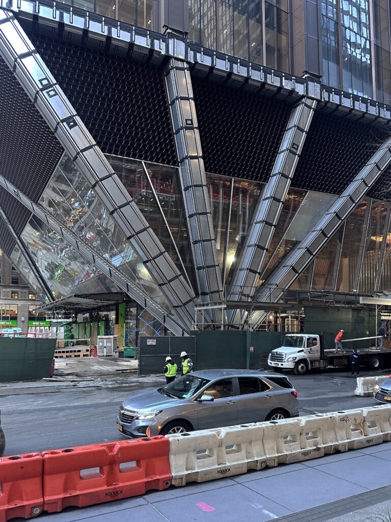
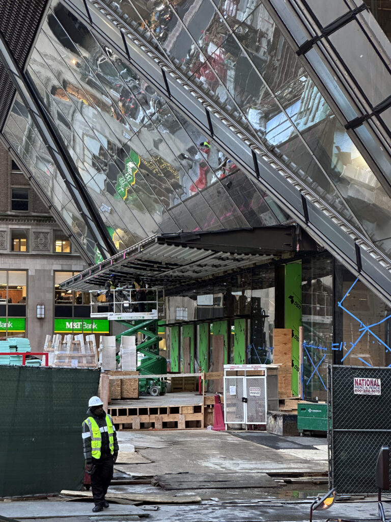
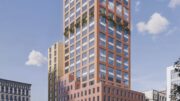
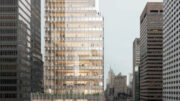
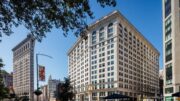

Hopefully they will call all their workers back to the office.
They did and are mandating it
‘Hopefully’
Why?
A masterpiece!
very good, I waited for this and it is extraordinary
I still don’t see anything particularly original or stunning about this building. When this building gets high marks for its beauty, it says a lot about the rest of NYC’s up and coming buildings. The squared design has been done and overdone.
What’s “squared” about the shape of the tower?
Excellent photos and a great way to wrap up 2024! Cheers to 2025!
A hulking oversized monster. It appears squished into place. It could have been an elegant monument to commerce. An opportunity lost.
When it comes to being monumental,bigger is better.
And a block away the never ending Waldorf Astoria project goes on its 6th year of construction.
Supposed to be open next spring I think
I made the same comment the other day walking by… When will it ever end, LOL.
Very interested in that stone base lol. The monolith has turned out indeed very star wars tatooine.
Great analogy.
If any 1,389′ building could be considered ‘understated’ and elegant, it’s this one, (yes, I know, the base of this tower certainly has ‘pizzazz !)..nice work.
I would love for someone to write a book about why JP Morgan demolished a buitiful building and replaced with this building? It would make for interesting reading.
Here are the cliff notes; This building can comfortably hold 2.5x more people than the outdated 60+y old predecessor.
The prior building was “beautiful”? Really?! It was just a glass box (albeit an attractive box) – the very thing so many people seem to disdain on this website.
As of there aren’t a dozen or so International Style towers still in Midtown. This however is an instant landmark.
Hot take: Union Carbide was better.
Cold stare: HOW???
It’s better than the renderings, which strangely seems to be the case with most Foster designs. Always under-promise.
But the design is similar to things we’ve seen before, although tweaked a bit. From some angles, it’s interesting. From other angles, like with the first 2 photographs, it’s simplistic and overbearing. The base definitely draws attention, but not in the best way.
Looks like it needs a spire or antenna on top of building
It’s an impressive structure, but quite frankly, beyond vanity, there’s absolutely no good reason a building with only 60 floors needs to be this tall
I wonder if it’s possible to retrofit with interpolated floors?
Just how high are the ceilings?
I wonder if the angled bottom exterior with allllll those circular tubes will become unofficial bird nesting real estate? My guess is they may have to net them off if the pigeons move in:) Look out below!
What hydraulic system will be tapped to generate hydroelectric power?
It’s a beautiful building in person. The sheer mass of it and how it meets the street is impressive. And it will have space open to the public. I love walking by it and seeing it grace the skyline already. The lighting looks impressive. Not sure why so many buildings are never installing their facade lighting like 111 W 57th St and Central Park Tower. They do nothing to enhance the skyline at night.
The top is like a middle finger. Should of been something different…
Perhaps the diamond motif is a coded legacy? “Tell me you’re not honoring the most famous CEO of the modern era without telling me?” (Diamonds for Dimon)
These giant steel columns will act as support, and transform the monotonous street into impressive that tilts against gravity: Thanks.
OMG, it is BLACK!! It thought the non-discript glass facade would be at least in gold or something. Now the offense and instult to NYC sky is (almost) complete. All that is missing, is the flaming red eye at the top…. Ugggghhhhh
Looks predatory.
It actually has some bronze tinges in the structure, not all grey. Much better than UCB. And Jesse is right, the illuminated crowns of the new towers on 57th are a no-sho.
I miss noble Union Carbide building but I gotta tell ya I like this new one.
Impressive hight and structure…
Dont know why it reminds me of Obelix’s “Menhir” but an elegant one at that!