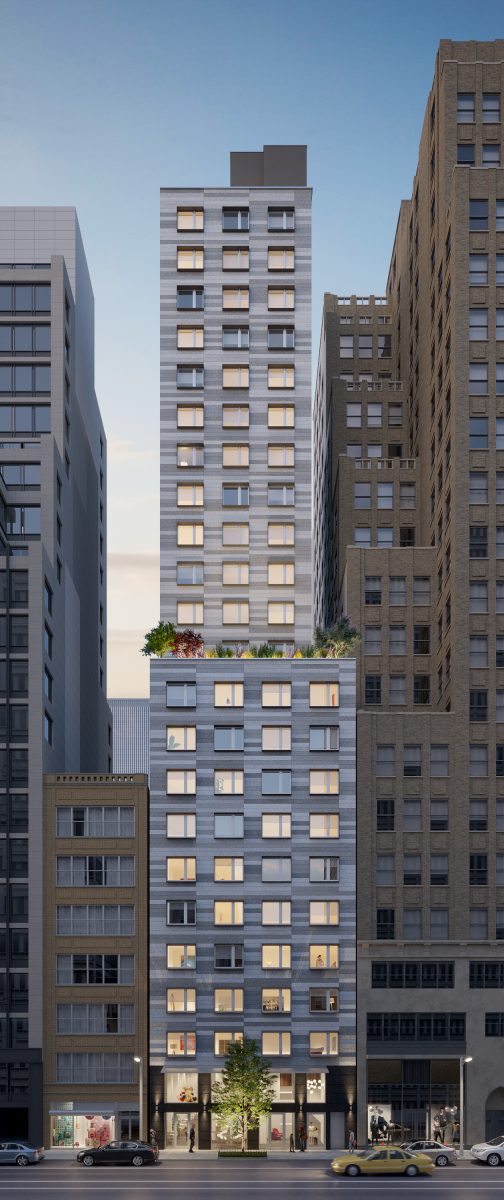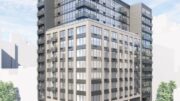Last April, YIMBY reported on filings for new apartments at 211 West 29th Street, Chelsea. Now Curbed has a rendering of the design by ZH Architects, and updates about the structure, which is being developed by Alex Bernstein. The building is set to be Manhattan’s second-tallest to satisfy passive house standards, which require minimal energy output to maintain comfortable internal temperatures.
The property will be 23 stories high, or 24 floors for marketing purposes, and will create 55 apartments, offering studio units through three-bedrooms. This marks an increase from the permit filed last April.
Construction will yield 51,400 square feet for residential use, and 3,000 square feet for commercial use. The average residence will measure to 935 square feet. Pre-leasing is expected to begin a year from now, and completion is expected by the end of 2018.
Subscribe to YIMBY’s daily e-mail
Follow YIMBYgram for real-time photo updates
Like YIMBY on Facebook
Follow YIMBY’s Twitter for the latest in YIMBYnews






An abstracting renderings on development.