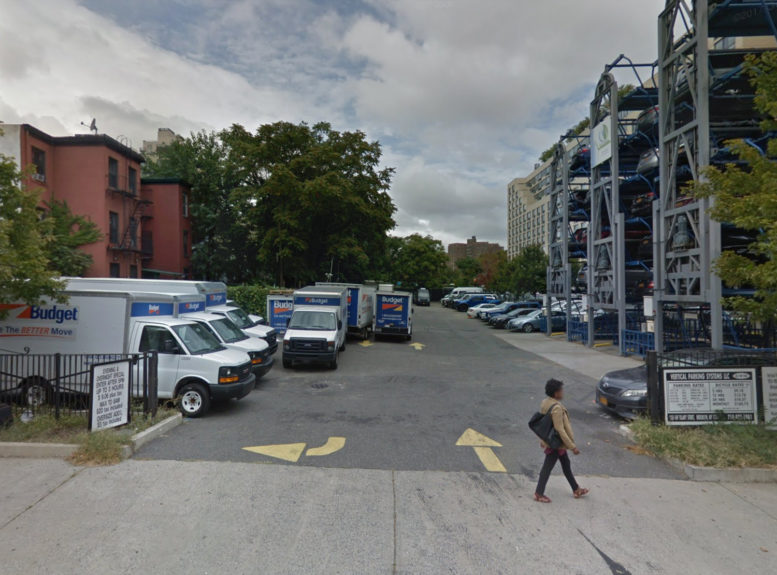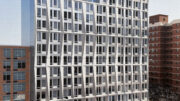Permits have been filed for a 13-story high-rise residential building at 169 Tillary Street, in Downtown Brooklyn. The site is six blocks away from the DeKalb Avenue Subway Station, right by 138 Willoughby Street, as well as 9 and 61 Dekalb. Gold Street Realty Holdings will be responsible for the development.
The 135-foot tall structure will yield 261,030 square feet of space, with 190,840 square feet dedicated to residential use. 286 apartments will be created within, averaging 667 square feet apiece, indicating fairly affordable rentals.
143 bicycle parking spaces will be created from 2,150 square feet on the first floor. Tenants will also have access to a 4,340 square foot recreational space on the first floor. 115 attended parking spaces will also be included within the ground floor.
J Frankl Associates (JFA) will be responsible for the design.
The site is currently being used as a parking lot. Demolition permits for an existing single-story fast food facility were filed in June of 2010.
Subscribe to YIMBY’s daily e-mail
Follow the YIMBYgram for real-time photo updates
Like YIMBY on Facebook
Follow YIMBY’s Twitter for the latest in YIMBYnew
Subscribe to YIMBY’s daily e-mail
Follow YIMBYgram for real-time photo updates
Like YIMBY on Facebook
Follow YIMBY’s Twitter for the latest in YIMBYnews






Please pardon me for using your space: Real. (Hello YIMBY)
I’m glad that it will include parking.
What an awful location. Sandwiched between Tillary, the BQE off-ramp and the Manhattan Bridge on-ramp.