Work is moving along on the exterior of The Symon, a 13-story residential building at 76 Schermerhorn Street in Brooklyn Heights. Installation of the brick façade and windows on the main northern elevation is nearly complete. Designed by Eugene Colberg of Colberg Architecture, the development will contain 59 units, which will range from one- to four-bedrooms layouts. Studio DB is the interior designer for the residences, amenity spaces, and the curtain wall. Lonicera Partners, Orange Management, and The Davis Companies are developing the property.
Sales have already launched and are being led and marketed by Stribling Marketing Associates, with a sales gallery located at 130 Clinton Street. Prices begin at $795,000 and closings are expected to happen next spring. Units will feature distinctive entry foyers with large solid-panel doors, crown molding accents, eight-inch baseboards, and inlaid wood flooring medallions with a basket-weave motif. Other appointments include divided-light windows and custom washed-oak floors, raised-panel cabinetry, marble countertops and furnished kitchen appliances, diamond tile patterns in the bathrooms, and master bath fixtures in antique brass from Waterworks. Select residences will offer private outdoor space and expansive terraces with gas grills. Three penthouses are set to crown the top of the development.
One amenity that will set The Symon apart from every other project in the five boroughs is the inclusion of a high-tech automated parking system, the first in NYC by Klaus Multiparking. Other amenities include a private lounge, a landscaped rooftop terrace, a gym with Peloton fitness equipment, a children’s playroom, storage, and bicycle spaces for purchase. A limited number of automatic indoor parking spots are also available for purchase.
The Symon is located between Court Street and Boerum Place and is close to a number of nearby subways including the A, C, F, G, R, 2, 3, 4, and 5 trains. Trader Joe’s, Target, Apple, Whole Foods, Equinox, the Brooklyn Academy of Music, and Barclays Center are all nearby. Brooklyn Bridge Park is a 15-minute walk to the west, where there is also access to ferry service to Manhattan and the rest of the East River waterfront. The pedestrian and bike lanes to the Brooklyn Bridge can be accessed by heading north on Brooklyn Bridge Boulevard.
76 Schermerhorn should be completed next spring.
Subscribe to YIMBY’s daily e-mail
Follow YIMBYgram for real-time photo updates
Like YIMBY on Facebook
Follow YIMBY’s Twitter for the latest in YIMBYnews



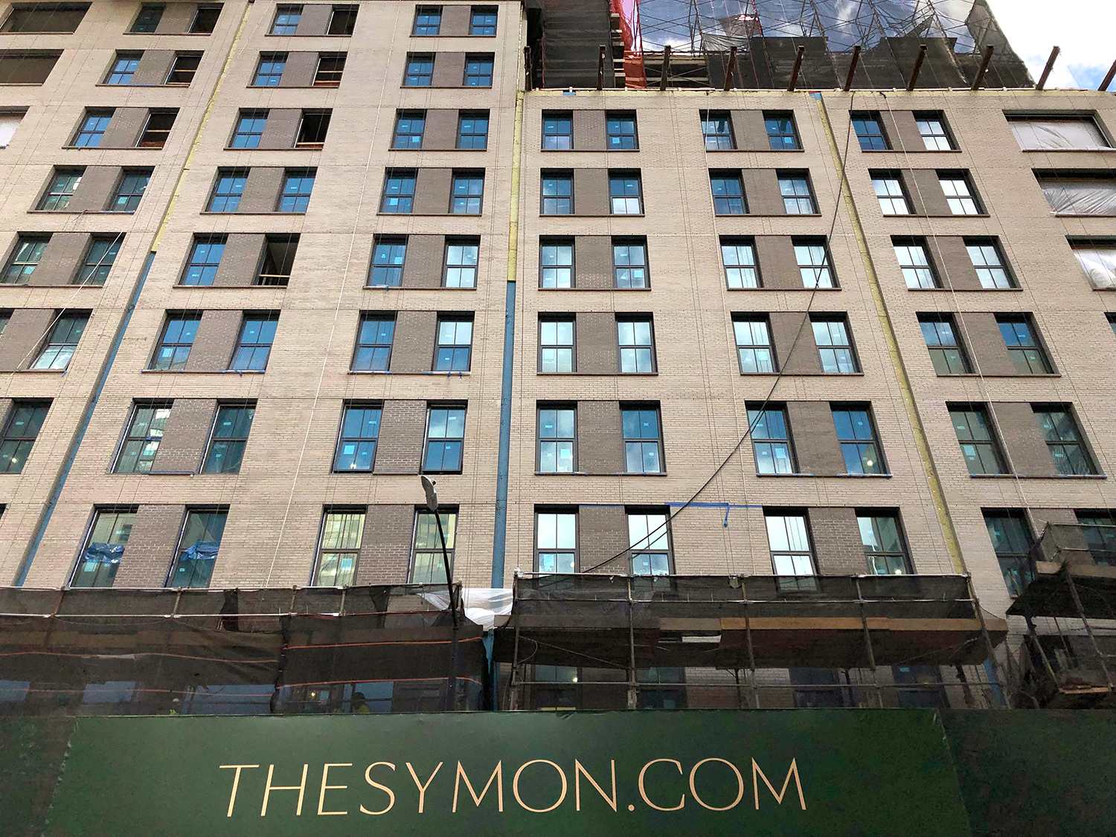
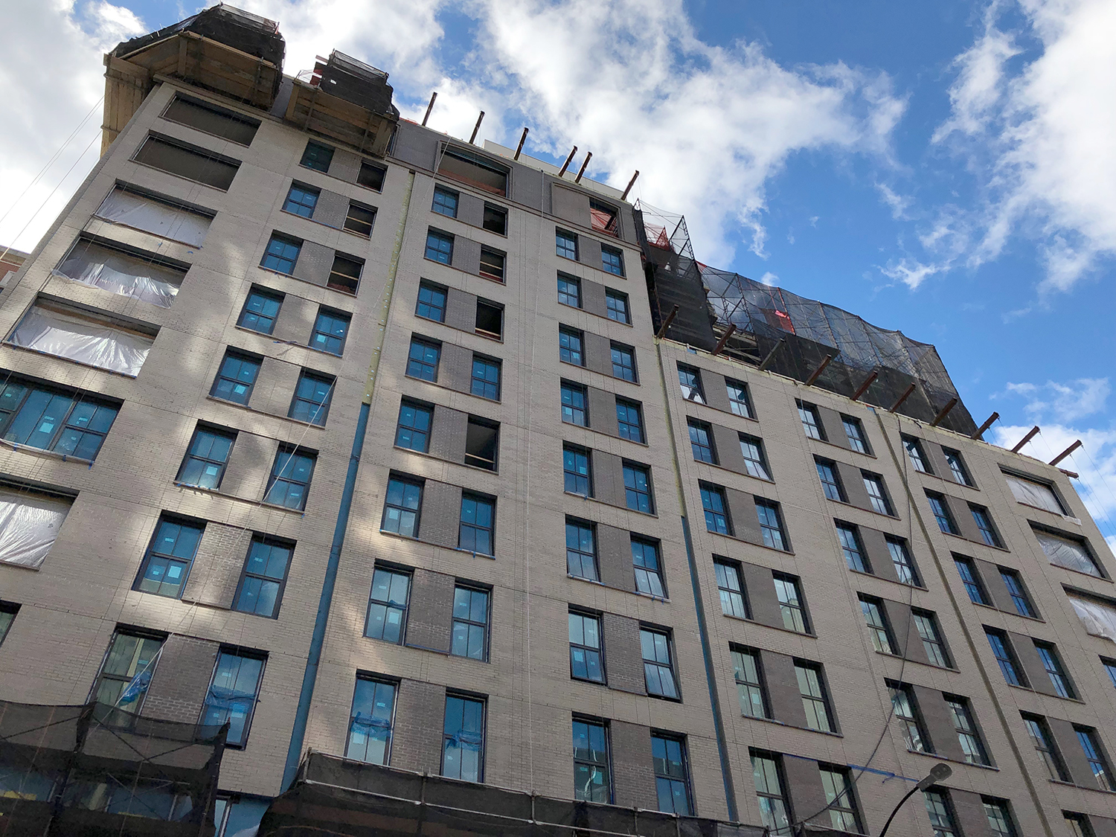
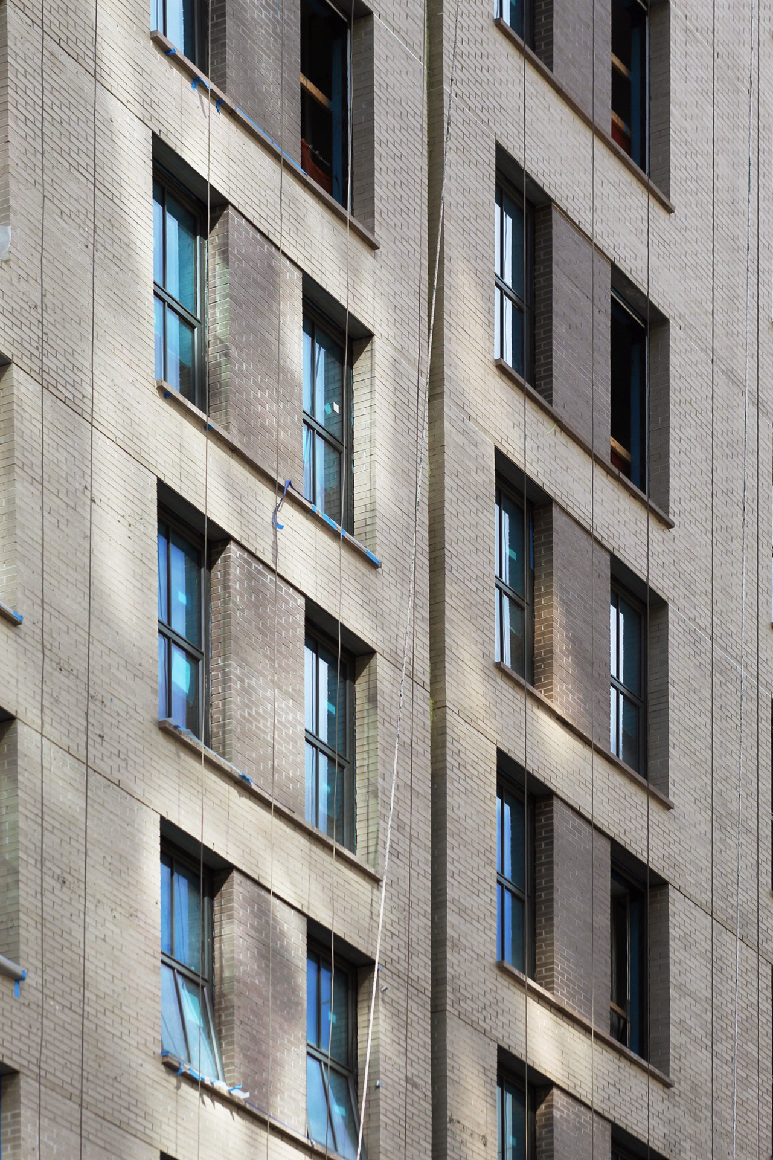
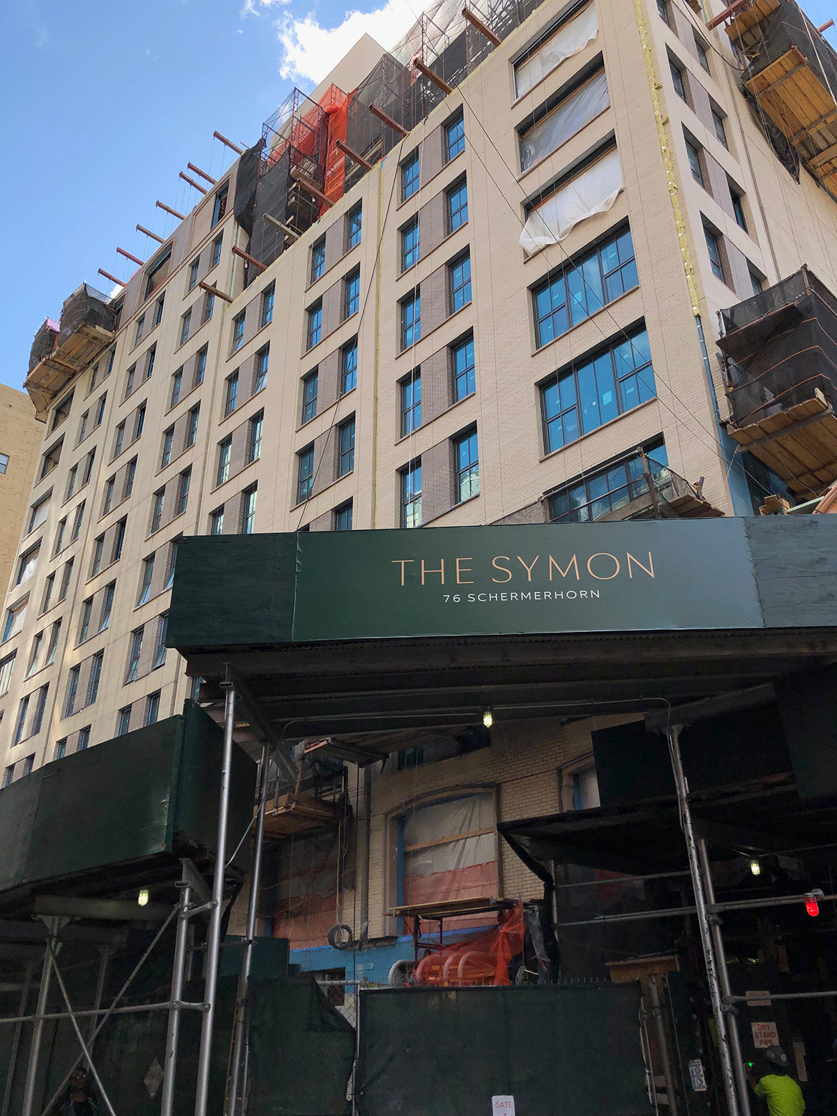



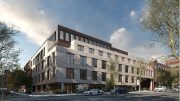
Nice
Beautiful brick selection. The design is really a lovely combination of historical and modern elements that make it immediately fit into the neighborhood.
How many times do we have to tell you, this is NOT!!!! in Brooklyn Heights. It’s in downtown Brooklyn, an area with far less caché.
boring boring boring box boxy boxes boxed-in..this is architecture? fifties-drab redux
76 Schermerhorn Street is not in Brooklyn Heights. It is east of Court Street.
Glad to read the Brooklyn Heights border controls are in effect!