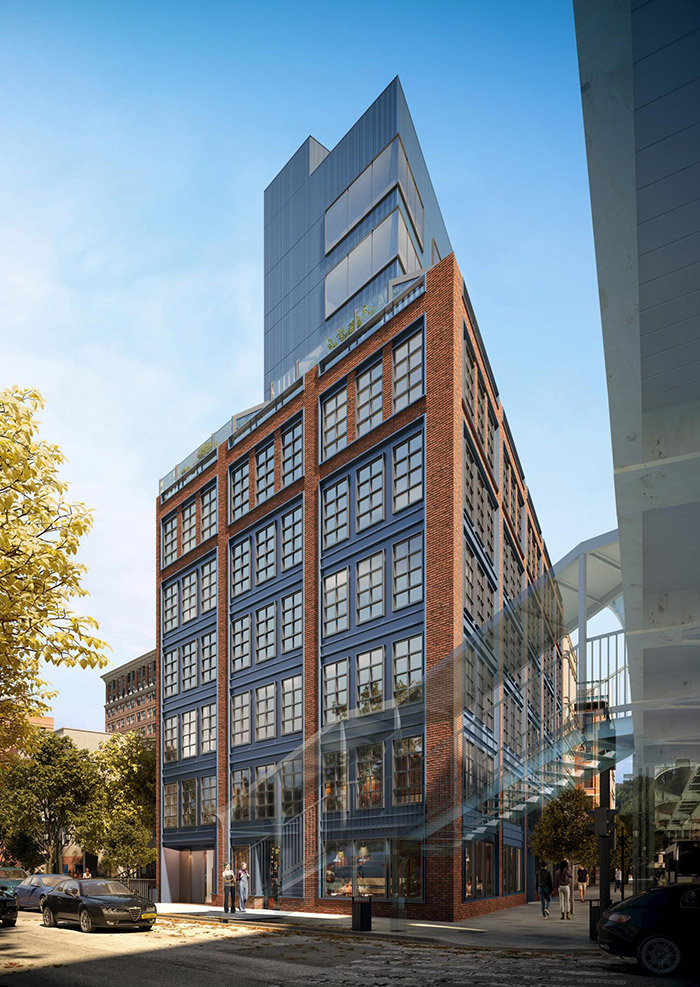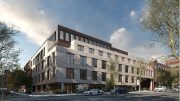J Frankl Associates has released renderings for a new eight-story mixed-use property in Borough Park, Brooklyn following the issuance of permits from the New York City Department of Buildings. Located on a corner lot at 5501 New Utrecht Avenue, the reinforced concrete structure will feature an industrial-style brick and metal façade, and a large setback above the sixth floor for an outdoor terrace and additional residential area.
Components include more than 20,000 square feet of community facilities with residential and retail areas spanning 2,400 square feet each. In total, the building will comprise approximately 25,600 square feet.
At this time, the project team has not specified the number of apartment units, the type of community facilities that will be available in the building, or a completion date for the new project.
Subscribe to YIMBY’s daily e-mail
Follow YIMBYgram for real-time photo updates
Like YIMBY on Facebook
Follow YIMBY’s Twitter for the latest in YIMBYnews






Very nice!
Right next to the el? That better have some amazing sound and vibration-proofing! I have worked in a building next to a el, and you must interrupt conversations and meetings every time a train goes by. It’s one thing for a business, but I can’t imagine living in a residential building with that much glass and trains going by 24 hours a day. On the other hand, it sure is “convenient to transit!”
I would love to move to none of your business I am tired of the way I’m living I have to share the room with three other person I would love to hear from you