New renderings have been unveiled for The West, a new residential development at 547 West 47th Street in Hell’s Kitchen. Designed by Concrete and developed by CB Developers, SK Development and Ironstate Development, the block-long development will rise 12 stories and yield 219 units, ranging from studios to three-bedrooms, all above a 40,000-square-foot ground-floor car dealership. The Marketing Directors is exclusively handling sales and marketing.
Renderings of The West depict a podium with an industrial-inspired exterior of oversized windows and upcycled Dutch-made bricks. The top five floors, known as The Cloud, are completely enveloped in a glass façade. Modulated glass dormers and open-air terraces give these residences the look of floating in the sky. The development topped out at the end of 2019 and residents are expected to move in next spring. YIMBY last reported in June that the dark charcoal-colored brick façade was making its way up the main elevation.
Sales for The West have launched. Studios start at $910,000, one-bedrooms start at $1,280,000, two-bedrooms starting at $2,065,000, and three-bedrooms at $2,760,000. Each residence also comes with a storage unit.
Residential furnishings include fine natural oak floors and high ceilings. Master bedrooms in The Cloud have dressing rooms and en suite bathrooms with Calacatta marble countertops, Rohl nickel fixtures, and terrazzo flooring. Select units also have west-facing terraces. Kitchens on the upper floors have Miele and Bosch appliances, honed Calacatta marble countertops and backsplashes, and Rohl nickel fixtures. In the podium below, bathrooms include grey marble countertops, matte black Rohl fixtures, and terrazzo flooring. Kitchen have marble countertops, and slimline Bosch and Miele appliances.
The property contains more than 25,000 square feet of amenities including expansive green spaces, a 24-hour attended concierge desk, a library with a fireplace, a community mailroom with a package wrapping station, a communal kitchen, and a children’s indoor/outdoor playroom. There will also be a double-height gym by The Wright Fit and outdoor training deck, a pet spa and dog run, a roof deck with a swimming pool, and dining areas with BBQ grills. There are also two fully furnished guest suites that residents can reserve for visitors.
The West is located between 47th and 48th Streets, within walking distance of Hudson Yards and the Hudson River waterfront. Three avenues to the east is the 50th Street subway station, serviced by the A, C, and E trains.
The West has a sales gallery with three model units available to tour. It is located within the building.
Subscribe to YIMBY’s daily e-mail
Follow YIMBYgram for real-time photo updates
Like YIMBY on Facebook
Follow YIMBY’s Twitter for the latest in YIMBYnews

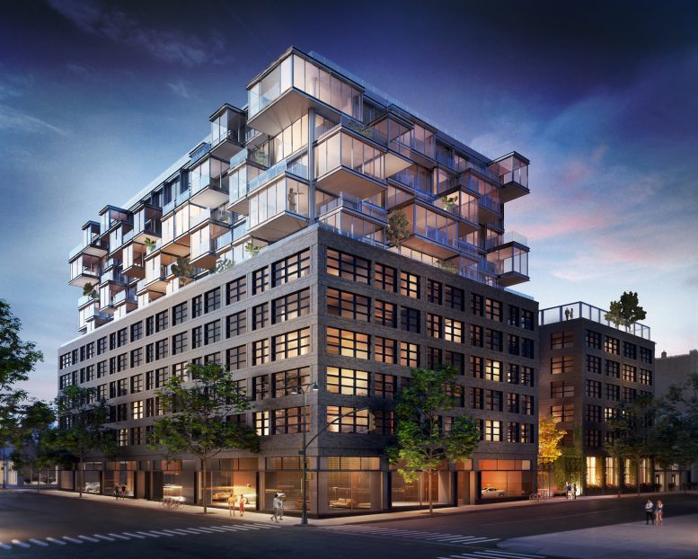
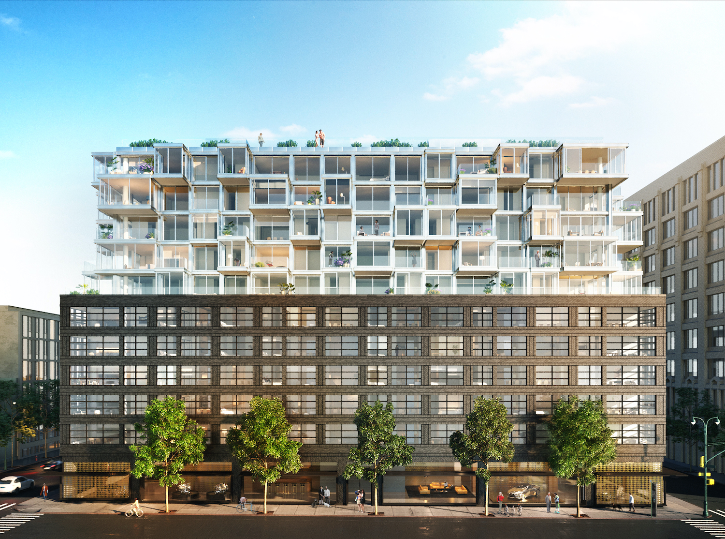
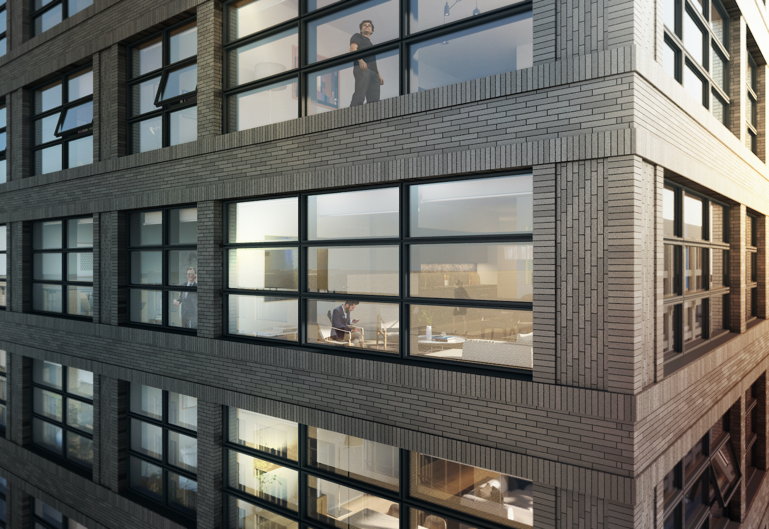
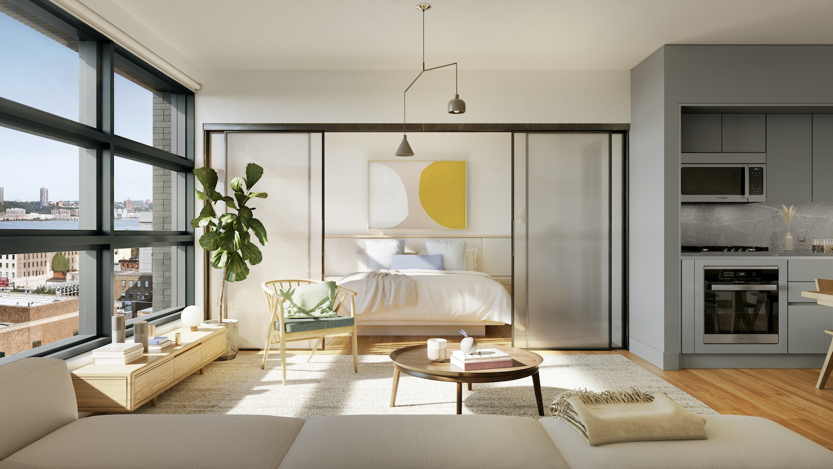
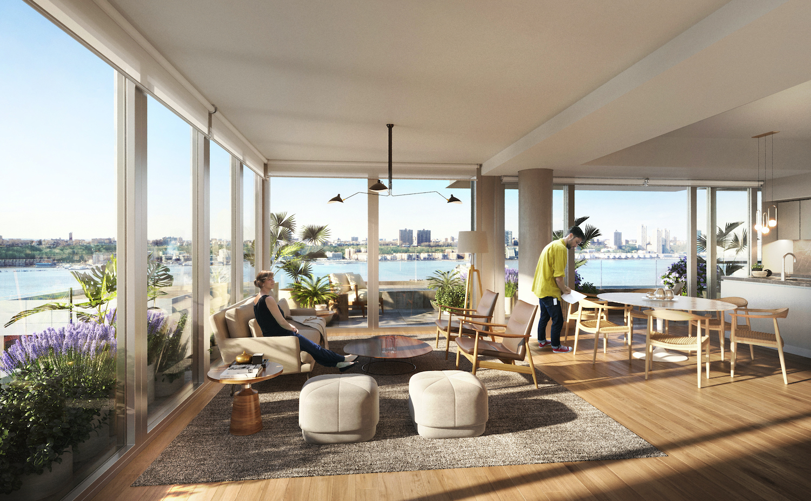
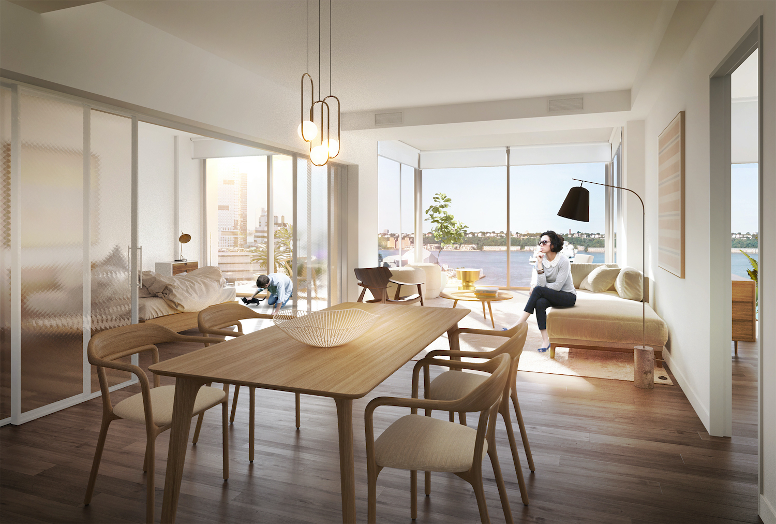
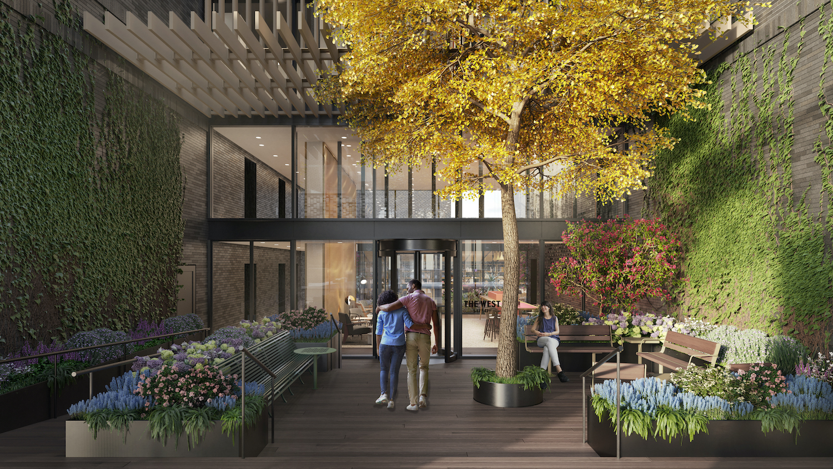
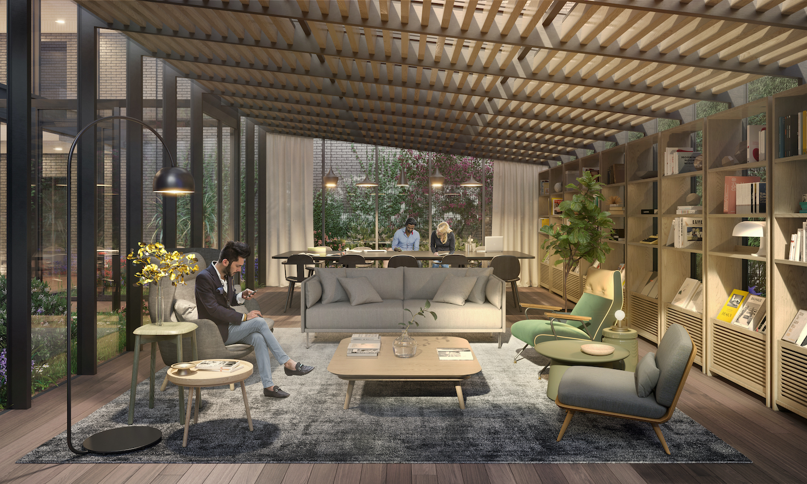
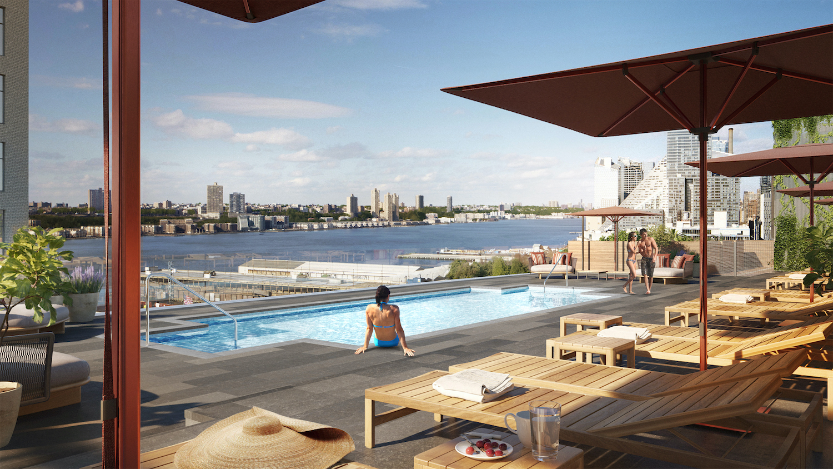

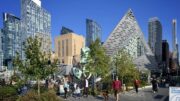
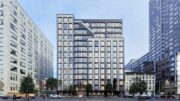
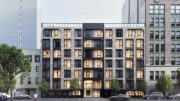
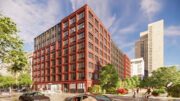
I looked in and I knew that, it was beautiful and nice; all renderings: Thank you.
Looks nice, but those prices are outrageous for the neighborhood and location.
All that money but the meth addicts and homeless still roam freely in Hell’s Kitchen. Sad.
For a Jenga looking top or the CLOUD, it is very well done. I am glad that the base is brick and not more window walls of glass, With the units up top, it is nicely arranged so that it does not look like a mass of glass. Glad to see a good design.
Will this pricing stay when the market comes back?
Another Jenga style or as they say the CLOUD. Positive is the brick base of the building, so great to not see the unflattering curtain walls of glass. Even with the glass residences, the style works and compliments the stately brick base. One that can be a good example, we need more mix of traditional and overly modern
Manhattan already has over 10 000 apts waiting to be sold. I want to see a moron paying 1M for a studio in the city that is on the brink of bankruptcy.