Following the successful resolution of recent litigation with Jersey City, a new design has been released for Kushner Companies’ planned two-towered high rise residential development at 1 Journal Square Plaza, in Jersey City‘s Journal Square. Also known as 1 Journal Square, construction is expected to break ground in 2021. The revised designs would add two major skyscrapers to the neighborhood’s growing skyline, both standing over 700 feet to their rooftops.
The updated designs by Woods Bagot depict a 1,998,875-square-foot massing comprised of a nine-story podium with two 51-story towers above, all of which tops out at 710 feet. Components of the podium include 297,651 square feet of residential, 318,296 square feet of parking, 41,227 square feet of retail, and 4,684 square feet of shared services. There will be 211 residential units spread across the nine floors, 883 parking spaces distributed across 10 floors, and one floor each for shared services and retail. Together the towers yield an additional 1,325,381 square feet of residential space across the 51 floors, and also one floor of amenity space. The north tower will have 755 units and the south tower will have 757 units, in a mix of studios, one-, and two-bedroom residences. In addition to that mix, the podium will also have 36 three-bedroom homes.
Previously, the development consisted of a pair of 64-story residential towers with 1,700 units each, still topping out at 710 feet. At the base of the structure, a 12-story podium would have comprised a mix of retail space, amenities, and indoor parking.
The design features a glass curtain wall with some volumes extending out into the space between the two towers. The podium also appears to be clad in floor-to-ceiling glass, with numerous landscaped setbacks.
Acquire in 2015 by Kushner Companies and KABR Group, neither a construction timeline or estimated completion date have been announced for the empty lot. Redevelopment agreements include a $2.5 million investment in local arts initiatives and an initiative to hire locally.
Subscribe to YIMBY’s daily e-mail
Follow YIMBYgram for real-time photo updates
Like YIMBY on Facebook
Follow YIMBY’s Twitter for the latest in YIMBYnews

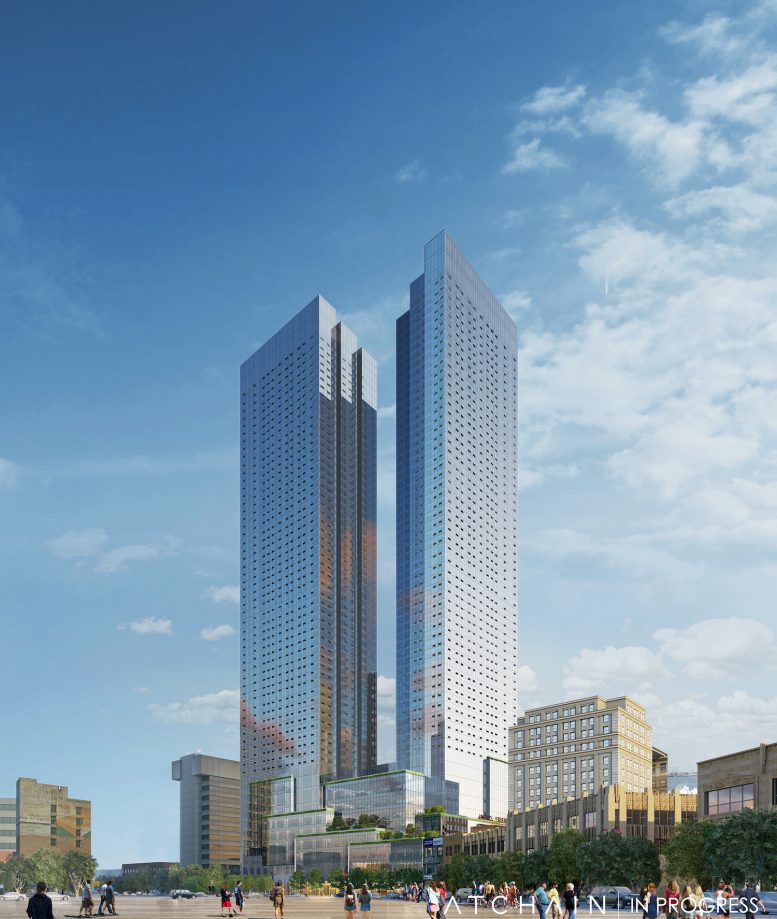
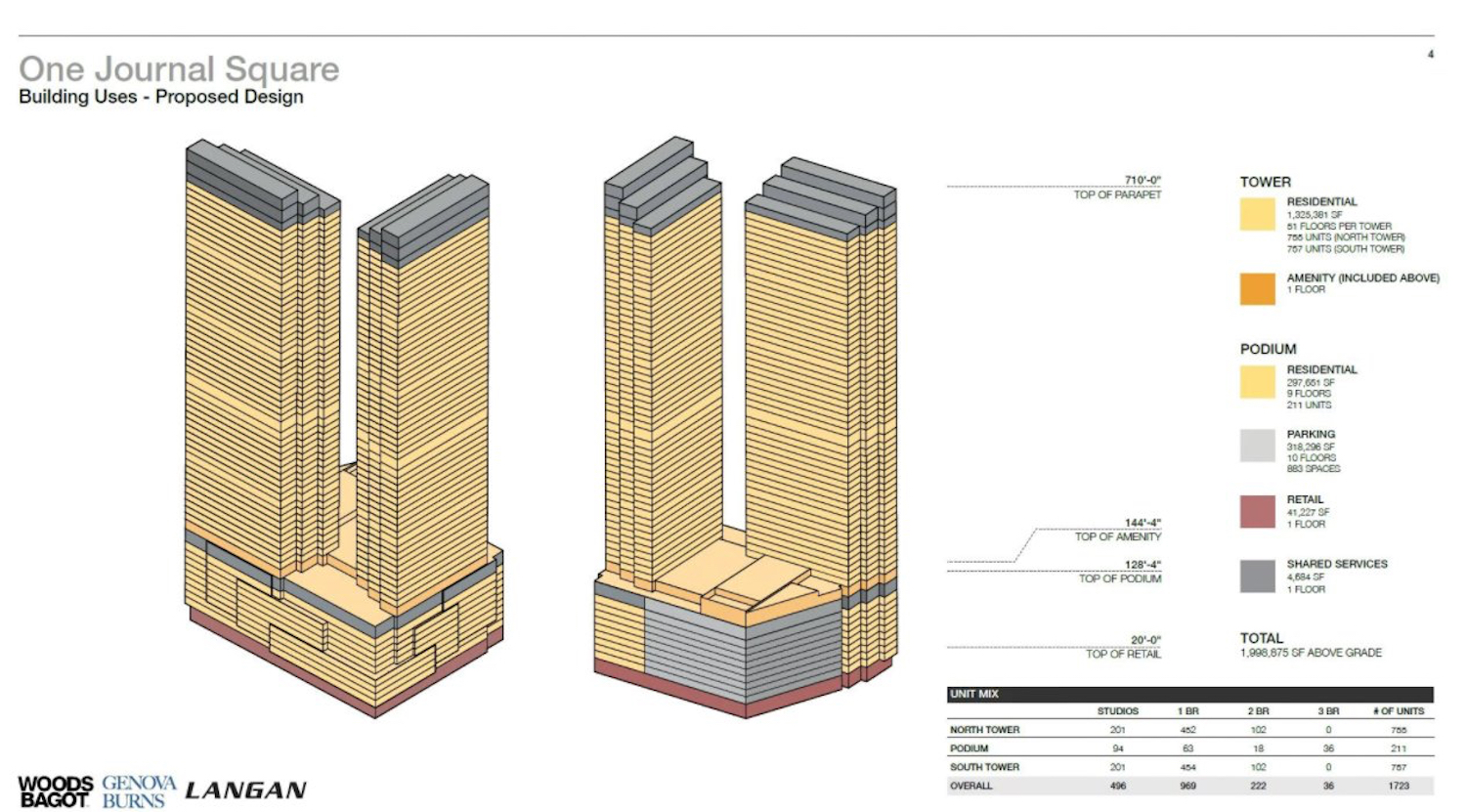
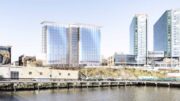
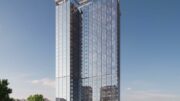
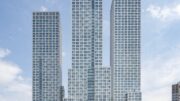
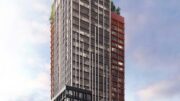
This is becoming the ‘Jersey City Gazette’ 🙂
It’s nice to focus elsewhere.
It is true that there are a lot of Jersey City projects being discussed. However, this actually is how YIMBY organizes things. Last time it was Hudson Square if you recall. It probably seems this way because Jersey City isn’t NYC.
I’m happy that this project is finally resuming. I think these buildings will look superb.
Same comments, but made mistake in my name. 51 story on 12 story podium plus mezzanine…
According rendering scheme, it’s a 60 story projects, divide on 3 separate buildings in one.
Two 51 story towers over joint 9 story podium. What’s described as separate (non-tower) entity. Total number of apartments, 700+ in towers, and 224 in podium.
When you built towers out of joint podium, you usually described them as number of floors over the roof of podium.
Like Skyview Park in Flushing, like Citi Point in Brooklyn, like other similar properties across the city, like Related MIMO building in 42nd St.
Total floors in Development is 61, including first retail/commercial space floor.
Made a mistake, still 64, just count unfilled space between 9 story parking/podium residential floors and non-residential lobby floors of rised up tower portion.
Also number of level showing retail floor as floor 1, so podium actually up to 12 levels,
then 50 levels of residential/mechanical space, exclude rooftop mechanical. Bringing at least complex ground up to 64 fully constructed levels(over the ground floors).
Actually this total 1,700+ apartments in 1,9 million sq feet development. 64 story high, 710 feet, 10 story garage and 9 story residential (211 units) in podium, plus first floor is for retail, and 12 floor is for shared amenities, as well as tower roof floor. 51 story towers with 50 levels of residential, 1560 total in tower portion, and each tower portion have floor 64 designated for amenities.