Exterior work is wrapping up on 140 West 28th Street, a 470-foot-tall, 46-story dual-brand Marriott Hotel in Chelsea. Designed by Gene Kaufman Architect for Sam Chang of the McSam Hotel Group, the 173,000-square-foot tower will yield 531 guest rooms across both a TownePlace Suites and Springhill Suites. Omnibuild is in charge of construction at the site, which is located between Sixth and Seventh Avenues.
Recent photos show the progress on the façade since our last update in late August, when work was still finishing up on the metal cladding. The entirety of this section of the envelope is now in place, with only the podium awaiting curtain wall installation.
The blank and flat eastern and western walls appear to be complete and covered with a mix of warm-colored panels and a small upper layer of dark-colored panels toward the roof parapet and extended mechanical section that holds the two wooden water towers. One subtle envelope detail is the use of thin gray strips positioned every three floors that break up the monotonous pattern of tightly spaced windows. This minor aspect of the façade repeats itself all the way to the pinnacle. Meanwhile, a rectangular metal frame for a canopy over the sidewalk has been attached to the outer wall of the low-rise podium, which will likely become a tall main lobby with double-height ceilings.
The tower is one of a slew of properties in Manhattan from Gene Kaufman and Sam Chang, a duo that has become synonymous with the rise of new hotel across the island. Most of their work is focused around high-density areas such as Times Square NoMad, the Financial District, and Chelsea.
140 West 28th Street is on pace to be completed later this year, though a formal opening date has yet to be announced.
Subscribe to YIMBY’s daily e-mail
Follow YIMBYgram for real-time photo updates
Like YIMBY on Facebook
Follow YIMBY’s Twitter for the latest in YIMBYnews

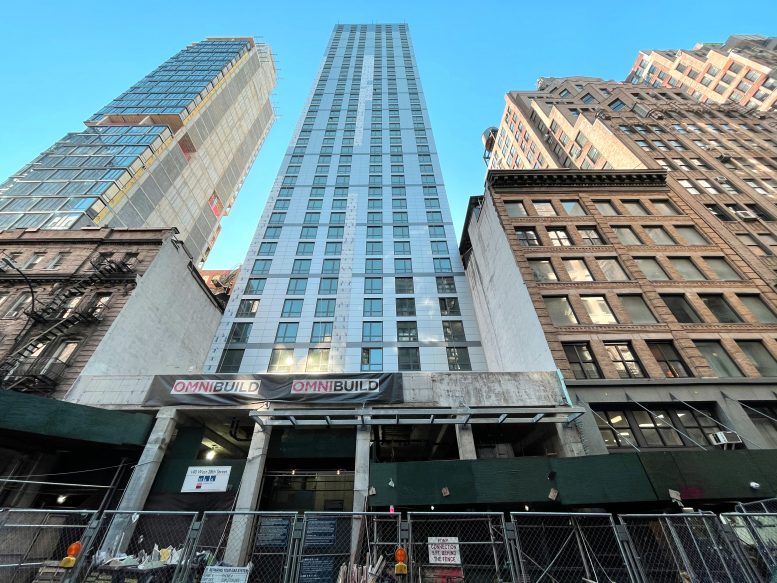
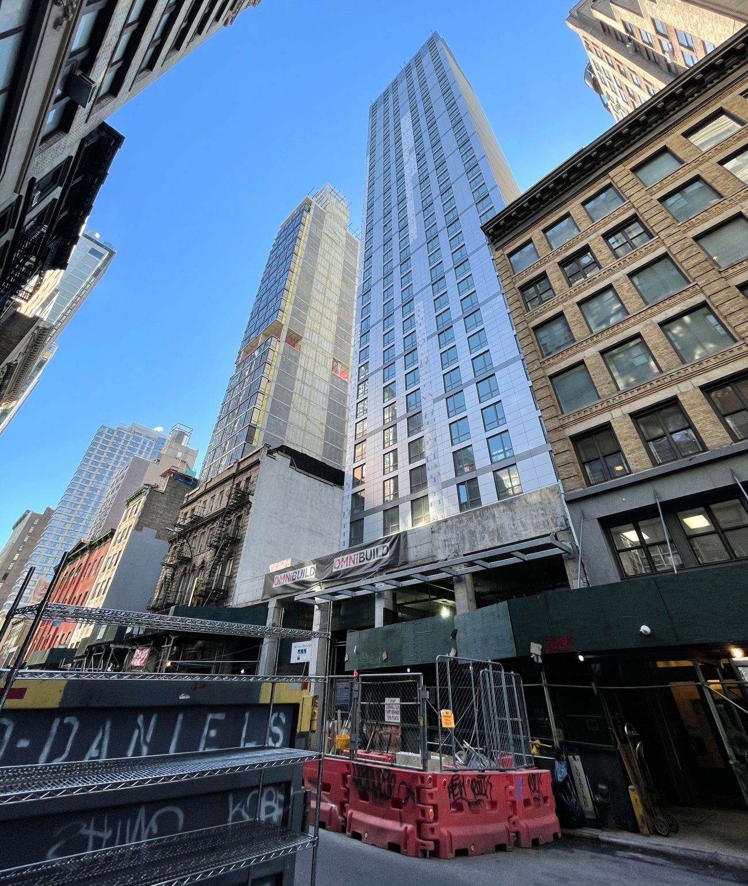
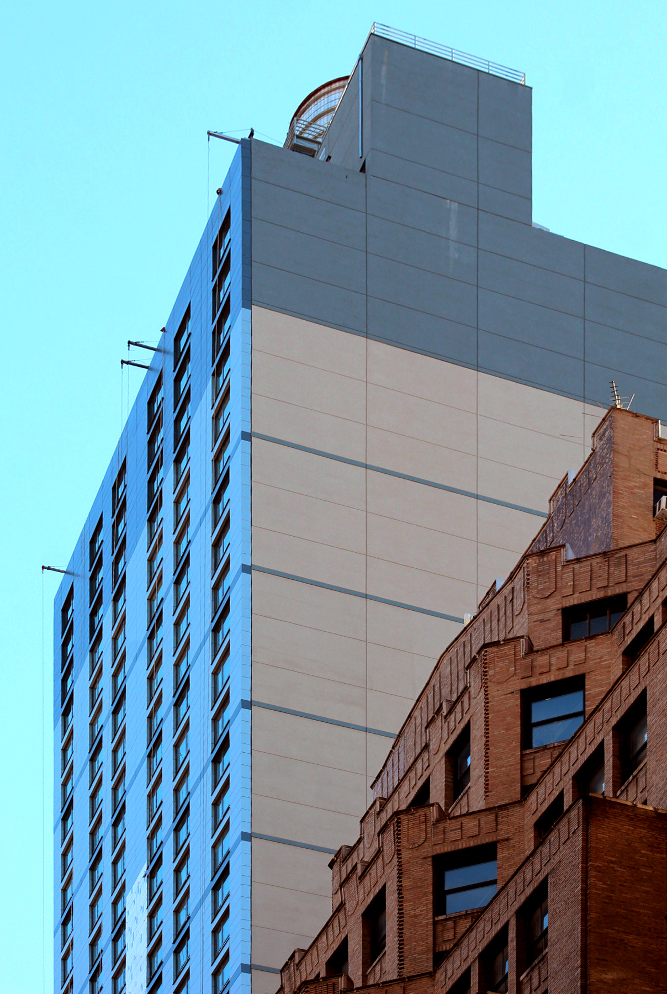
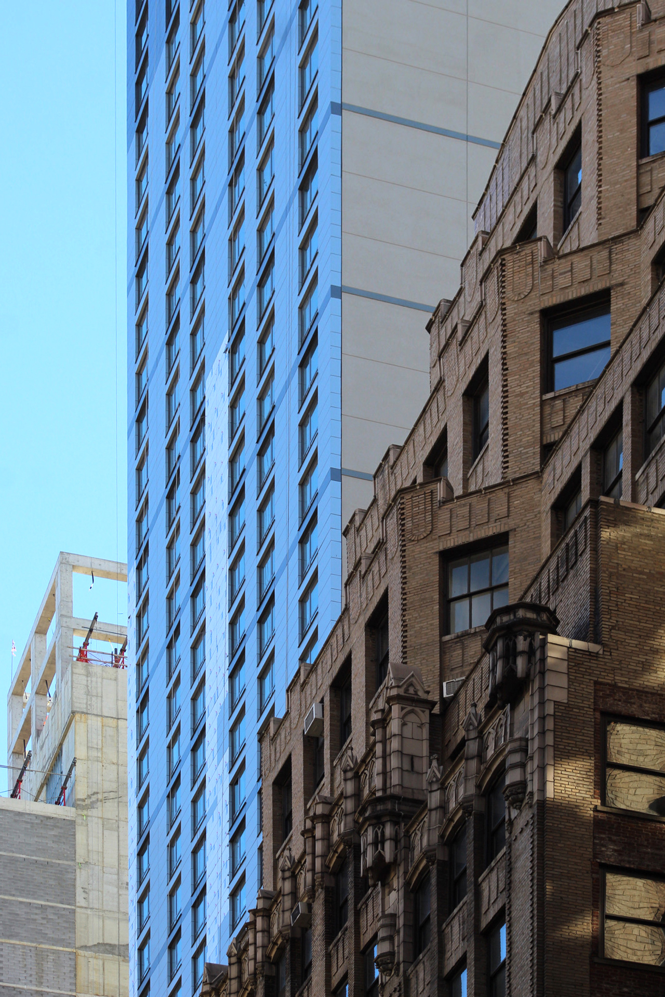
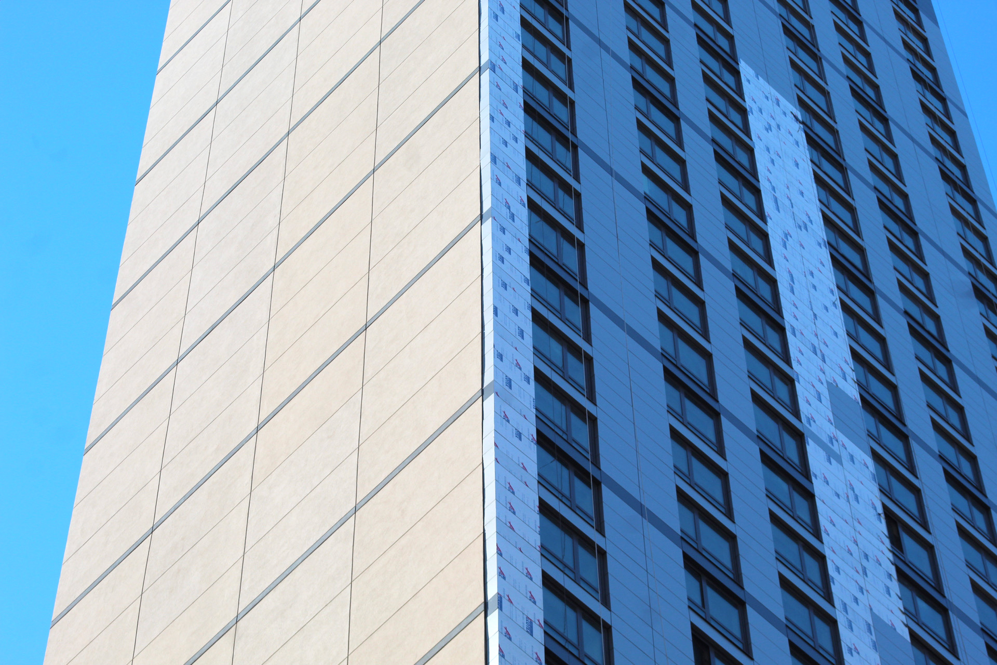
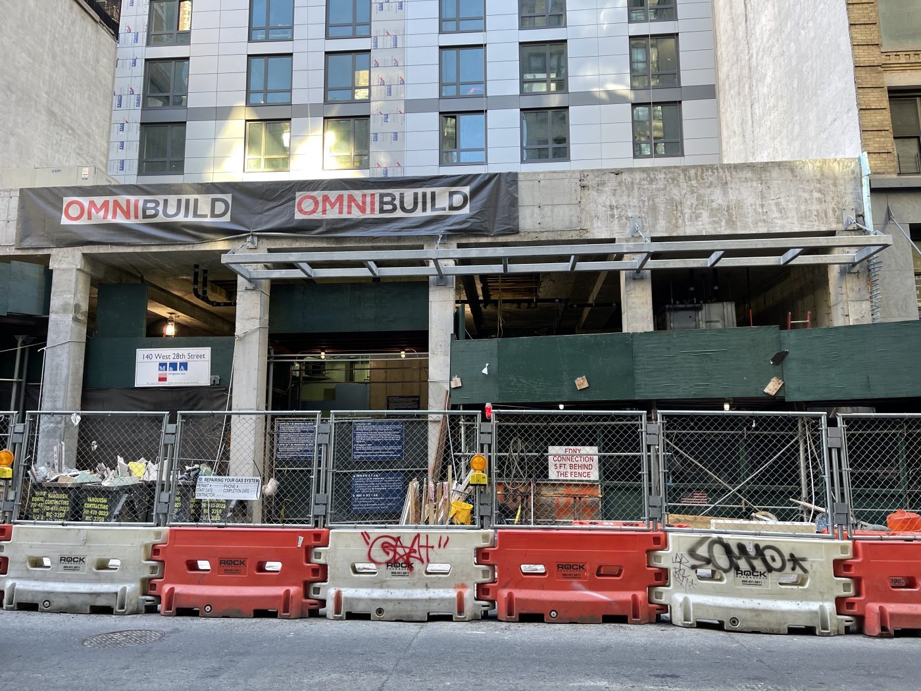




Trash.
Open wound.
I’m a 72 y/o retired NY trial lawyer. This building is another “Tombs,” or what is generally referred to as a “House of Detention” for those who either can’t afford or are otherwise denied bail while awaiting trial.
.Does this building add enough good to the neighborhood should always be the question when doing construction. Maybe the future credo for architects should be to build back better in both in design and aesthetic. A box with small windows is what we have here.
No redeeming architecture, more blight that bling!
Add this one to the list of future “tear downs”. ?
another crap hotel that will be a homeless shelter as soon as its finished
What garbage
One horrid glimpse at this one and you know the one behind it.
Unattention to detail.
There are laws that permitted this building to exist as designed. They need to be changed..
I was getting it nice and hard, so hard materials on the structure are beautiful; you must have been looking design: Thank you.
Kaufman/Chang collaborations are blighting our city. Limit-service, value-engineered, budget hotels offer nothing to the neighborhoods they infest. They are designed for the sole purpose of maximizing room keys at the expense of everything else. Minimum floor-to-ceiling heights to squeeze out maximum FAR within height restrictions, Kaufman specializes in milking ‘As-of-Right’ for everything it is worth. Already, the City (DeBlasio & crew) are looking to acquire these properties to convert into homeless shelter, no matter that they were intended for commercial use with no consideration for social service or community needs. Worse, the city is trying to lift zoning restrictions (and public review) that were put in place to address the proliferation of Hotels in manufacturing and commercial zones as, get this, the city anticipates a future demand for more hotels in the coming decade (despite the fact they want to convert as many of their existing hotels to homeless shelters and SRO’s). While there is a definite need for housing solutions for the homeless, there is also need for planning and siting that should not be driven by available housing stock alone. Nevertheless, Kaufman/Chang will continue to profit off their existing business model. Apparently, they are very effective at getting things done. Too bad they don’t strive to make a good product as well.
Designed by an architect who sold his soul to the devil. The raw masonry walls left exposed by these miserable Chang/Kaufman slabs of inferiority are an open wound at street level and an eyesore to pedestrians. Disgraceful that this crap gets built all over the city.
Kaufman and co. are the cheapest per square foot than any other builders in the city.
Awesome