Construction is complete on 168 Plymouth Street, a ten-story residential project in the DUMBO, Brooklyn Historic District. Designed and developed by Alloy Development, the project involved the renovation and repurposing of the 102-year-old Concrete Daylight Factory at 42 Jay Street and the 132-year-old Brick & Timber Building at 50 Jay Street, with a one-story extension above the latter’s parapet. The property yields 46 units at the southwestern corner of Plymouth and Jay Streets, a short walk from the East River waterfront and Brooklyn Bridge Park.
Since our last update in June, the scaffolding and construction netting has been dismantled from 50 Jay Street and the sidewalk fencing has been removed, revealing the final product.
The following photos highlight the details in the renovated brickwork and the street-level conditions at the site, with separate entrances to the two abutting buildings. There is an arched brick opening for 42 Jay Street that was beautifully refurbished. The front door to 50 Jay Street is up a short flight of exterior steps, tucked beyond a rectangular opening in the main eastern elevation among the industrial-style windows.
From above, 168 Plymouth Street blends well into the DUMBO neighborhood with balanced mix of traditional brick and stone masonry walls and modern floor-to-ceiling glass and precast concrete panels.
Homes at 168 Plymouth Street are designed by Alloy Development’s in-house team and come in four unique styles: “Brick and Timber” lofts with restored and exposed brick walls, beams, and columns, and tall factory windows; “Daylight Factory” lofts with exposed concrete beams and columns and the same oversized factory windows; “Townhouses,” duplexes starting on the ground floor of both historic structures, each with a private entrance on Jay Street; and the “Penthouses” with private outdoor rooftop terraces, gas grills, and wine fridges. Residential amenities include a fitness center, a private courtyard designed by landscape architecture studio Future Green, a landscaped common roof terrace with cabanas and outdoor cooking areas, a fitness room, bicycle storage, and package storage units.
Subscribe to YIMBY’s daily e-mail
Follow YIMBYgram for real-time photo updates
Like YIMBY on Facebook
Follow YIMBY’s Twitter for the latest in YIMBYnews

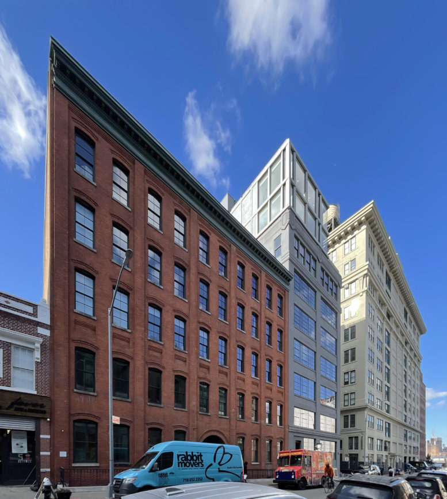
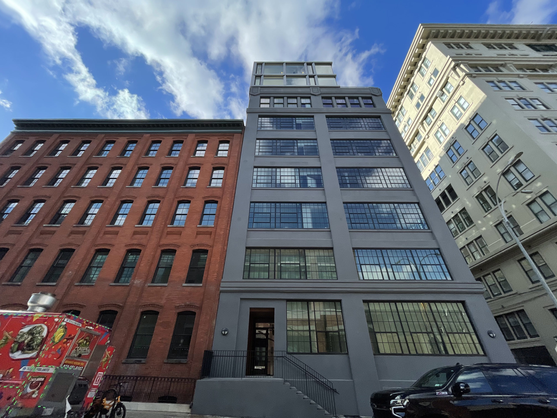
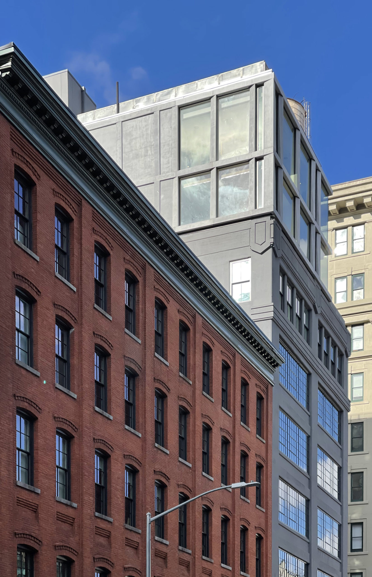
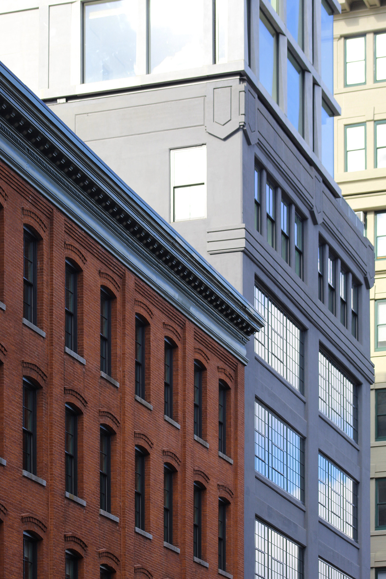
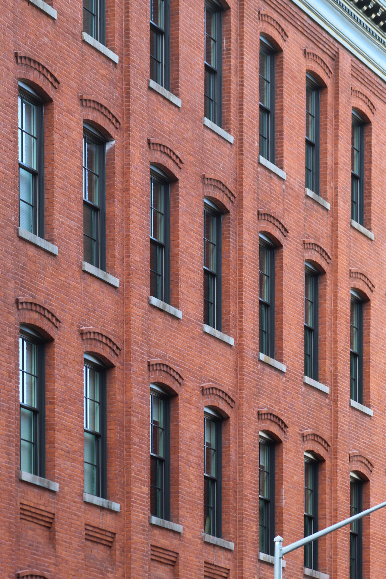
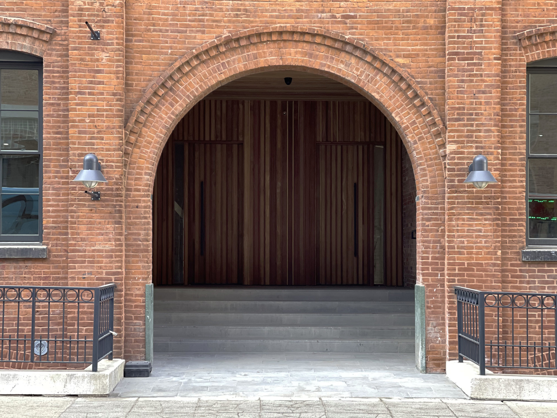
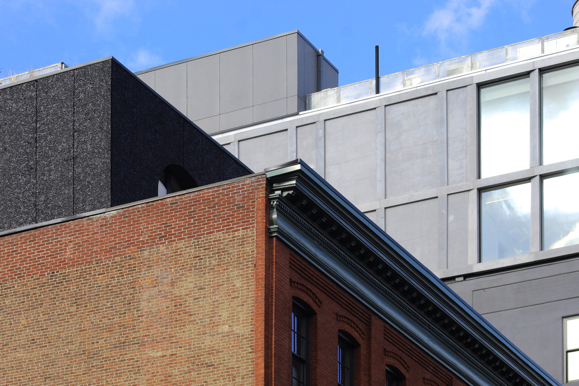
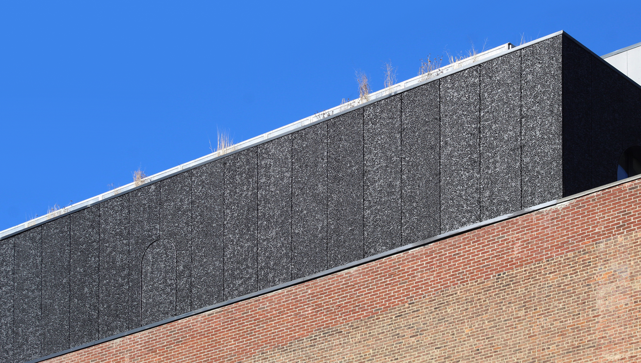
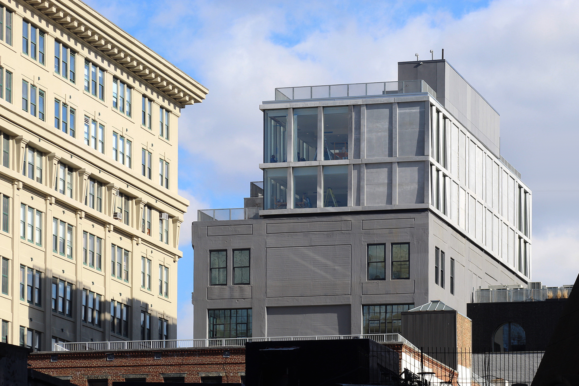
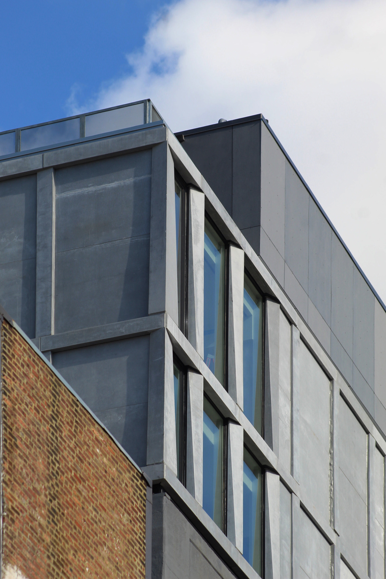
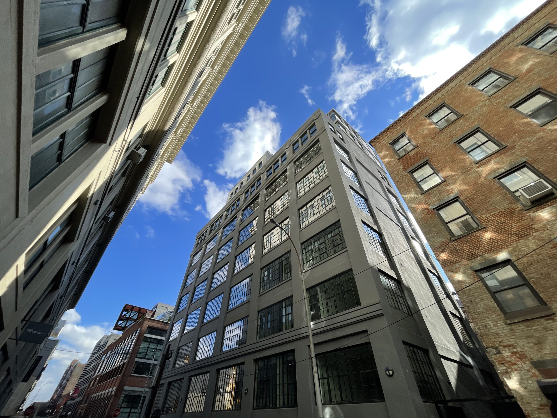
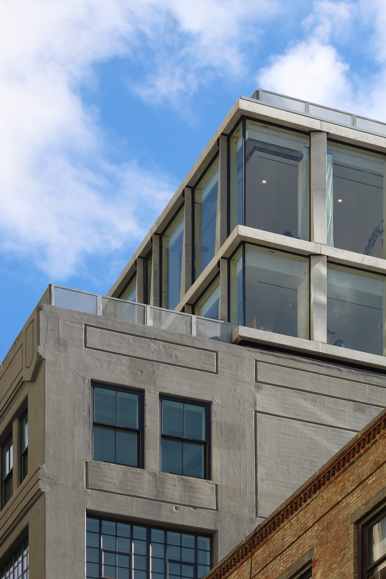
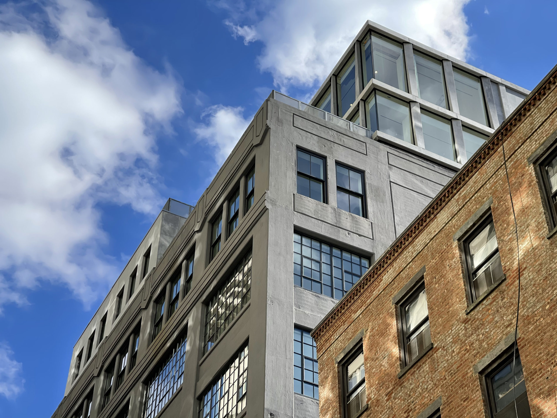
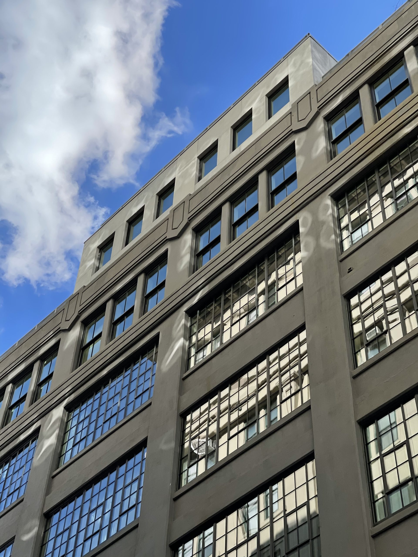
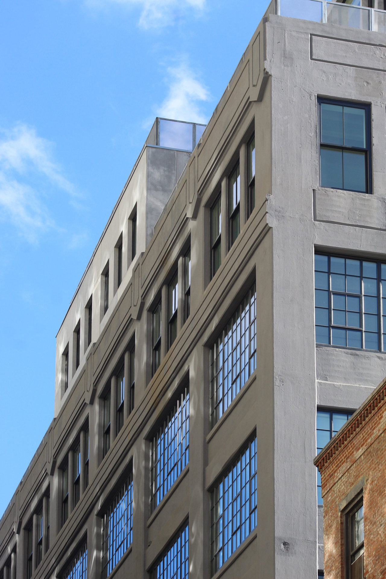
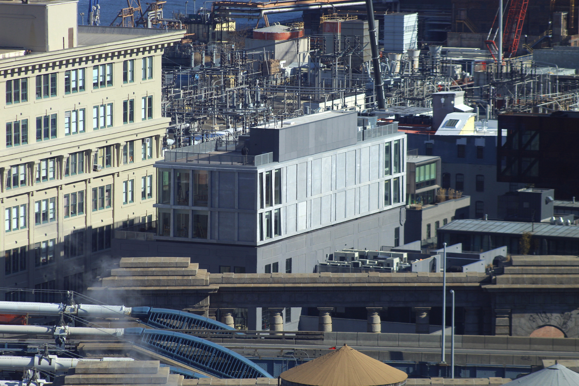



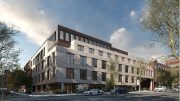
Simply a beautiful project that proves we can have new development without destroying our unique history.
This city desperately needs a complete historical regulations overhaul.
These two look perfect together. Very well done.
Intelligently done. Restrained. Just perfect.