Construction is rising on 2-20 and 2-21 Malt Drive, a three-tower mixed-use development in the Hunters Point South master plan in Hunters Point, Queens. Designed by SLCE Architects and developed by TF Cornerstone, the project consists of a 34-story, 390-foot-tall structure that will yield 575 units at 2-20 Malt Drive and a two-tower design at 2-21 Malt Dive composed of a 38-story, 440-foot-tall high-rise and a 25-story, 310-foot-tall sibling. A final unit count for 2-21 Malt Drive has yet to be announced. Belsen Tristate Building Materials will supply the brickwork and Bud North LLC and Bud South LLC are the general contractors for 2-21 and 2-20 Malt Drive, respectively, which will rise from a subdivided plot bound by 54th Avenue to the north, Newton Creek to the south, and 2nd Street to the west.
At the time of our last update in August, excavation was still progressing as the foundations were beginning formation. Since then, the reinforced concrete superstructure for 2-20 Malt Drive has begun to rise, standing one story above ground. Temporary metal scaffolding is supporting the second floor plate with additional wooden formwork helping to settle recent concrete pour.
As construction rises, the building will become visible when looking south on Jackson Avenue as seen in the photograph below.
A section of the first level of 2-21 Malt Drive has also been built, and a pair of construction cranes for its two towers will likely be assembled in the coming weeks.
The three towers will be clad in a cohesive façade design and rise from two multi-story podiums spanning the entire parcels. Renderings show both podiums topped with landscaped green roofs and outdoor terraces. 2-20 Malt Drive will feature an outdoor pool deck on the southern side. The towers are arranged in an offset layout to maximize occupants’ views of the Manhattan skyline to the west.
2-20 Malt Drive’s Parcel ID is Hunters Point South B-S and will come with on-site parking on the lower floors of the podium, a mailroom and package room, bicycle and residential storage, a shared on-site laundry room with an adjacent outdoor terrace, a children’s playroom with a terrace, a fitness center, an outdoor swimming pool, and its own cogeneration plant. Select units will come with private outdoor space.
2-21 Malt Drive is known as Hunters Point South B-N and will include residential storage, a mailroom and package room, a bicycle storage room on the first and third floors, multiple laundry rooms, a fitness center, recreation rooms with outdoor terraces, an outdoor children’s playground, and 40 on-site parking spaces.
Both 2-20 and 2-21 Malt Drive are slated for completion in the fourth quarter of 2024.
Subscribe to YIMBY’s daily e-mail
Follow YIMBYgram for real-time photo updates
Like YIMBY on Facebook
Follow YIMBY’s Twitter for the latest in YIMBYnews


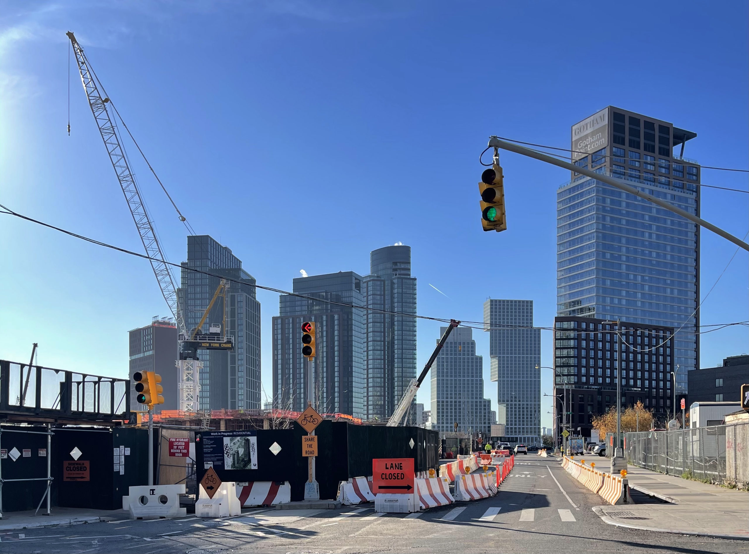
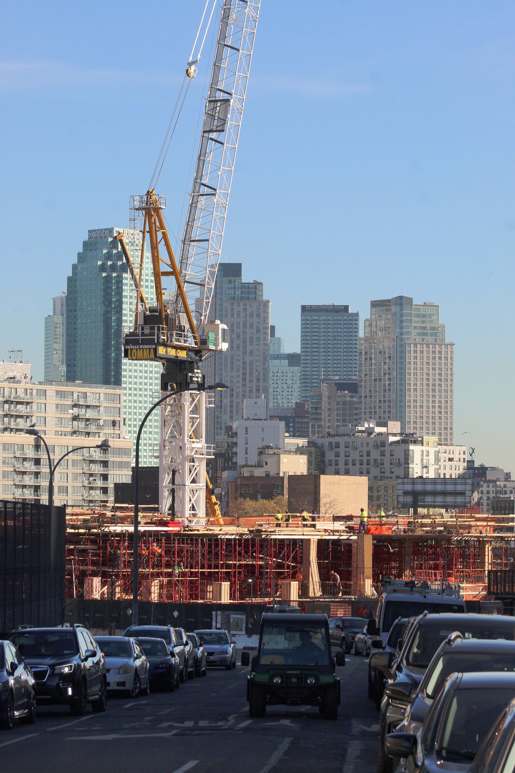
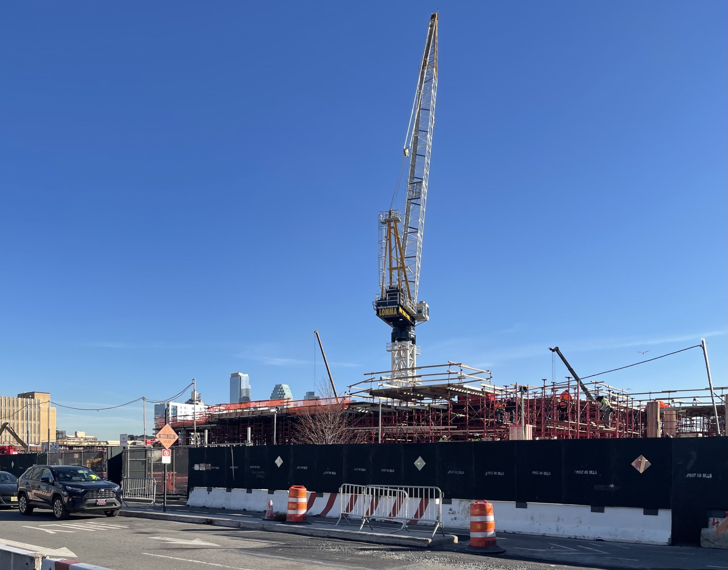
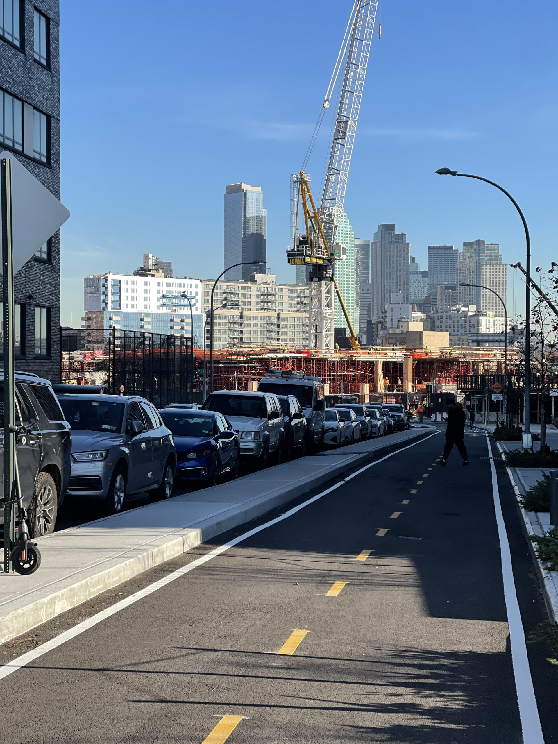
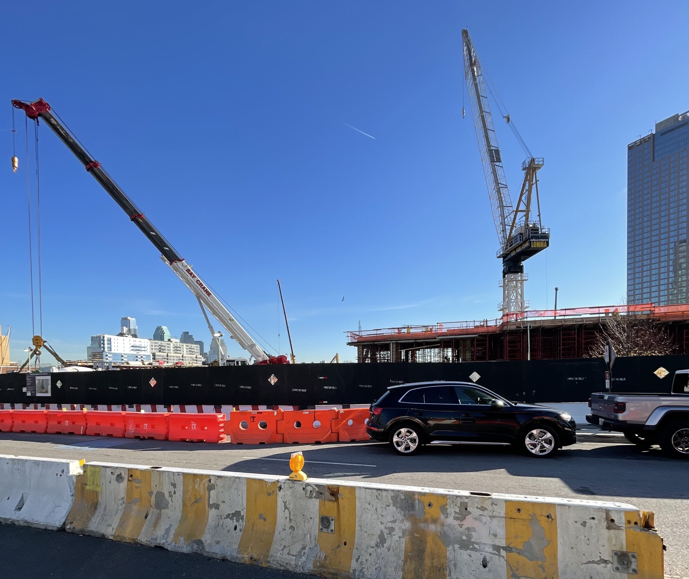
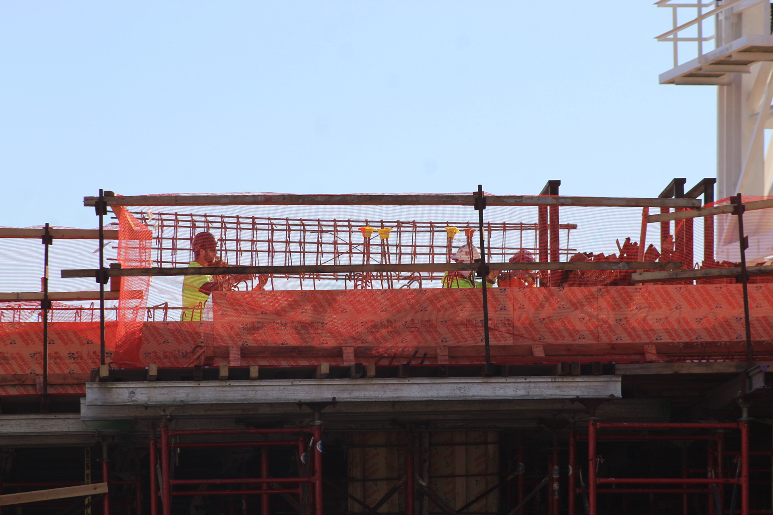

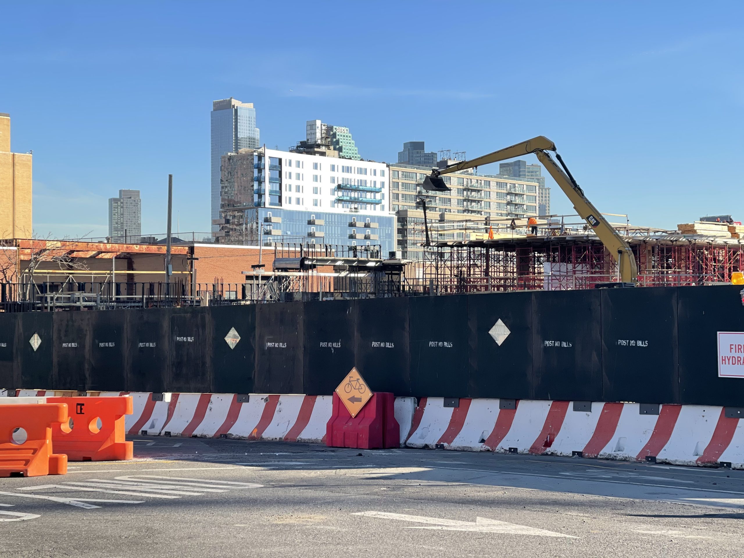
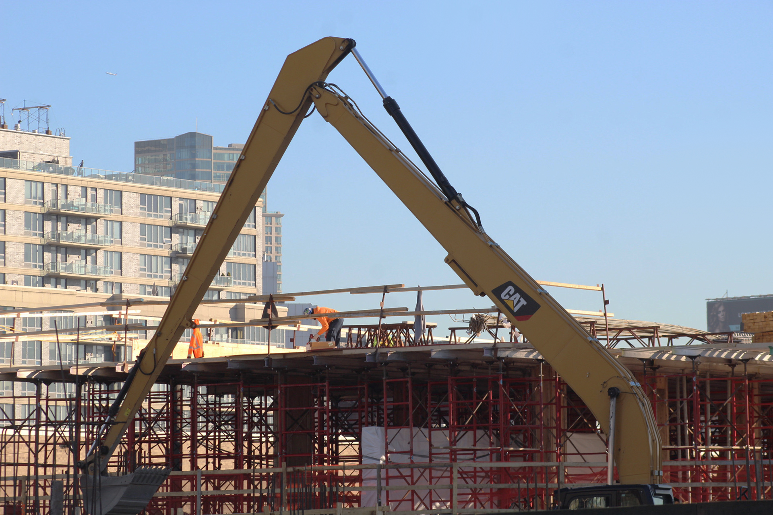
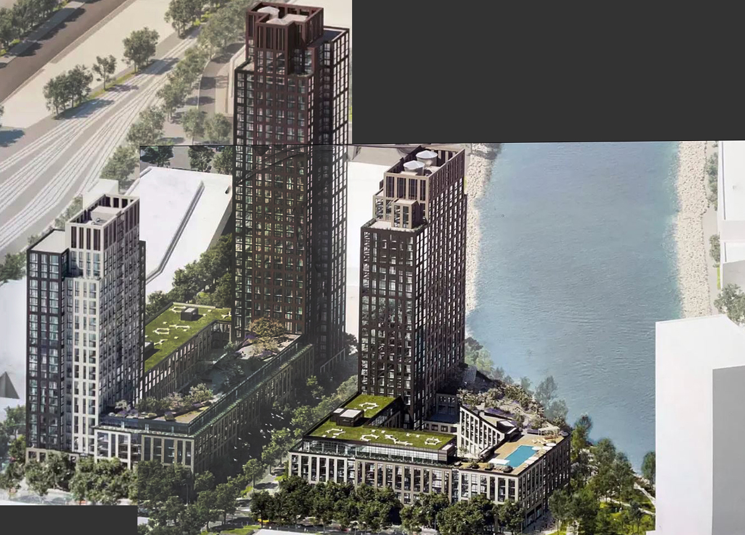
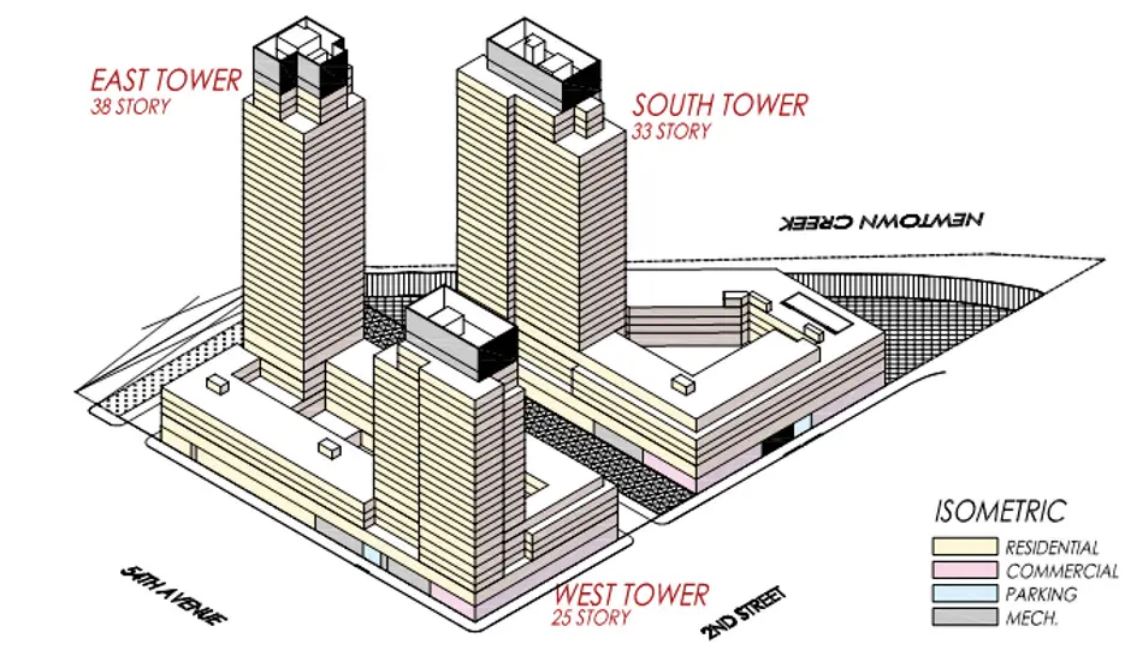



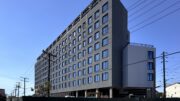
Excellent. Hunters Point needs a lot more density. Still a lot of potential.
Can’t wait to see these babies rise, they look awesome!
yup, that entire area south of the train yards really needs to become housing.
Hunters Point has so much potential, as well as Greenpoint right across Newtown Creek!