Renovation and expansion work is nearing completion on 775 Washington Street, a four-story residential building in the Greenwich Village Historic District of Manhattan’s West Village. Designed by Leroy Street Studio and developed by Winter Properties, the project consists of the construction of a two-story steel-framed glass volume above a former two-story garage, and will yield three condominium units. Sciame Construction is the general contractor for the property, which is alternately addressed as 371 West 12th Street and located at the corner of Washington and West 12th Streets.
Recent photos show the new glass addition completed above the old structure, whose Flemish bond brickwork and original windows have been fully restored. Sidewalk scaffolding still surrounds the building but should be dismantled in the coming weeks as work finishes up on the ground floor.
Original plans for a commercial renovation by BKSK Architects and Higgins Quasebarth & Partners LLC were approved by the Landmarks Preservation in 2017. However, Winter Properties purchased the development for $89 million the following year, switching designers and usage of the existing building for residential use.
Plans call for the removal of old trucks ramps, a reconfiguration of the interiors, and the creation of an enlarged cellar level and private rear yard with landscaping on the northeast corner of the property. It was previously reported that two of the homes will occupy the first two levels, while the third will be split across all the floors of the structure. Amenities will include two swimming pools and two gyms.
775 Washington Street should likely finish construction in the second half of 2023.
Subscribe to YIMBY’s daily e-mail
Follow YIMBYgram for real-time photo updates
Like YIMBY on Facebook
Follow YIMBY’s Twitter for the latest in YIMBYnews

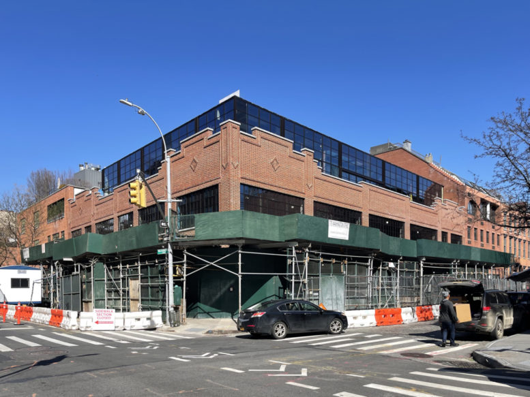
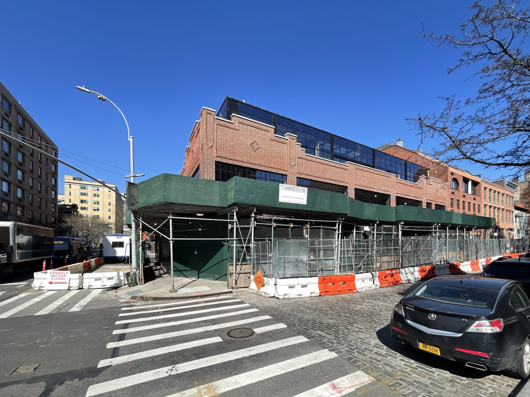
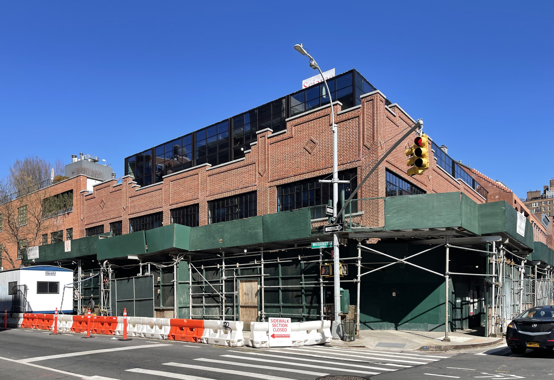
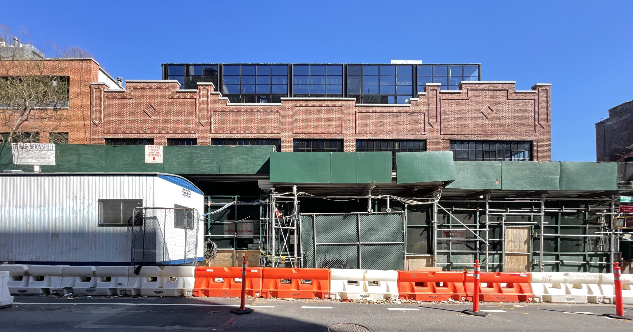
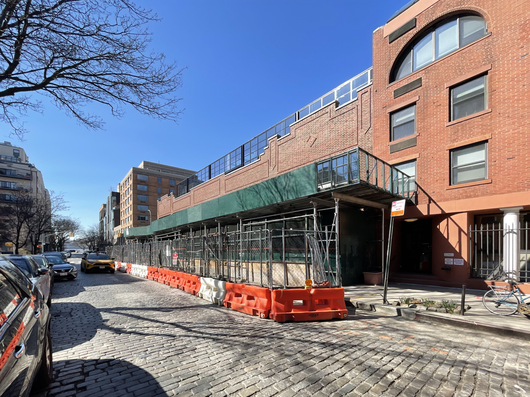
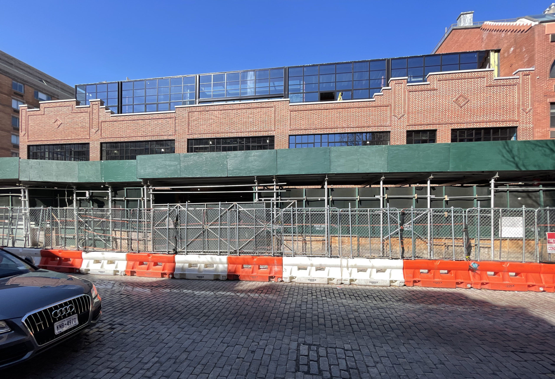
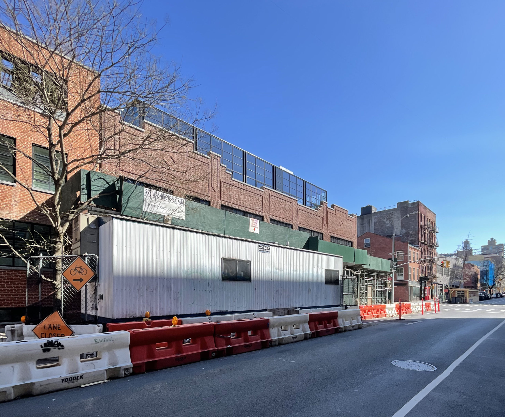
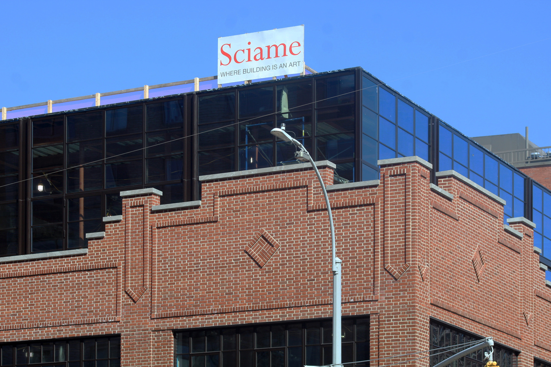
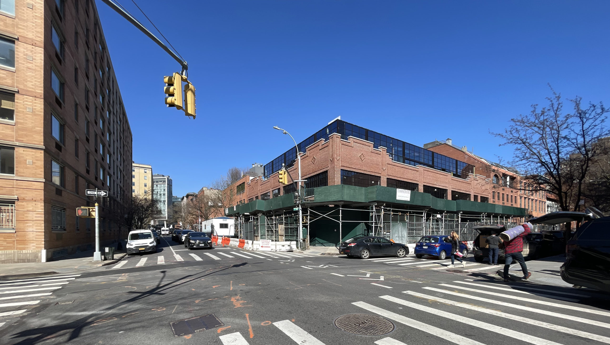
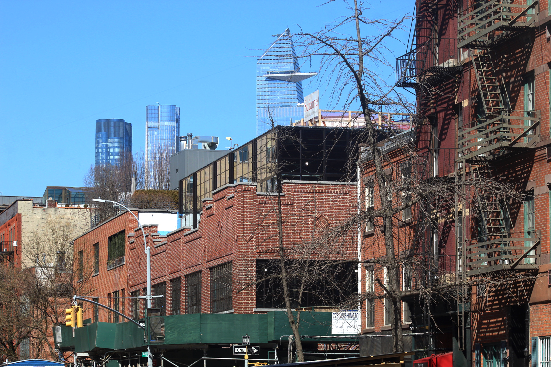
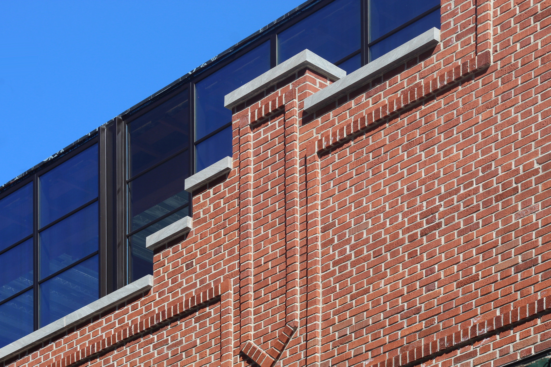
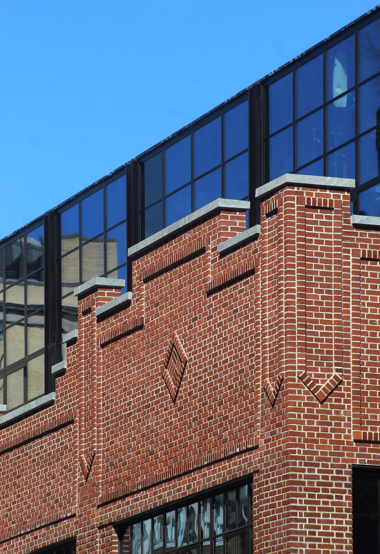
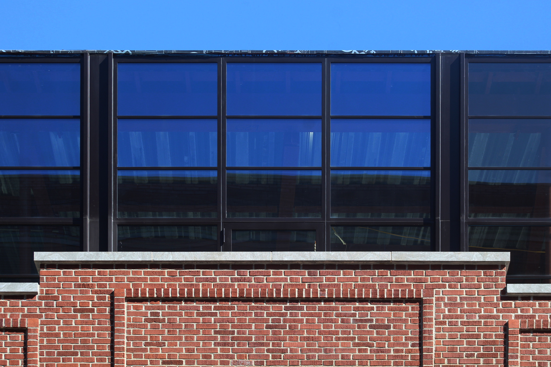
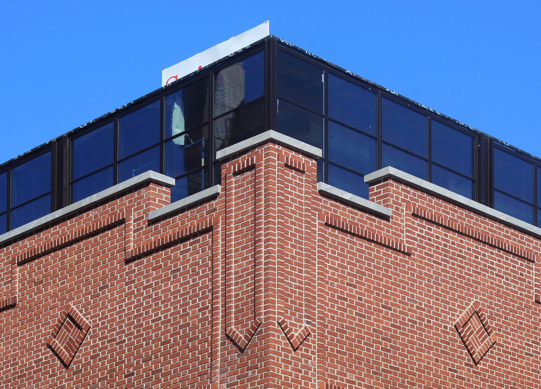
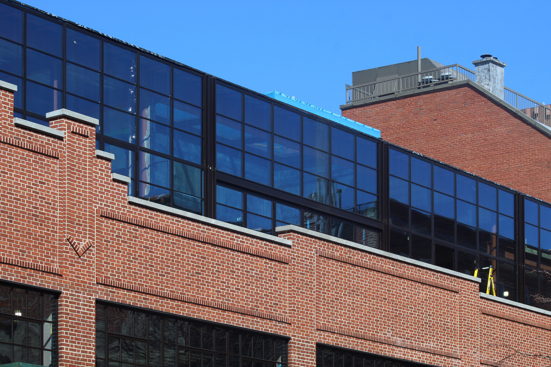
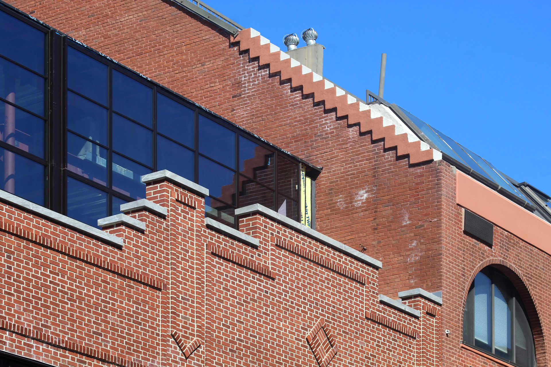
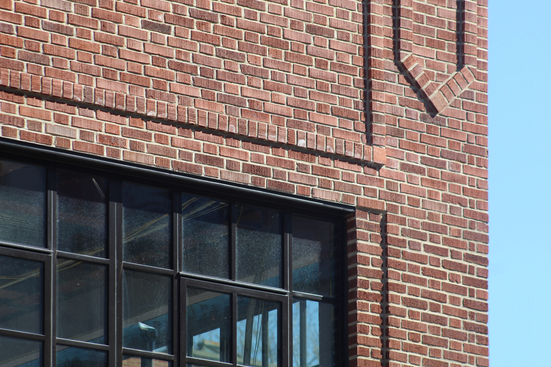



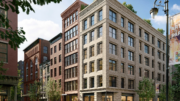
Real class…respects the neighborhood