Excavation is underway at 1487 First Avenue, the site of an upcoming 24-story residential building on the border of Lenox Hill and Yorkville on Manhattan’s Upper East Side. Designed by Hill West Architects and developed by Carmel Partners, which purchased the property for $73.5 million in early 2022 from local developer Robert Chou. Previous figures put the height and floor count at 209 feet tall and 24 stories, though a new rendering spotted on site shows a much taller revision. It was last reported that there will be 94 condominium units with an average scope of around 1,900 square feet, 7,120 square feet of ground-floor retail space, and a cellar level. CP VII 78th Street Owner is the owner and Carmel Construction East is the general contractor for the project, which is located at the southwestern corner of First Avenue and East 78th Street.
Machinery, construction materials, and equipment have arrived on site since our last update in March, when the plot had recently been cleared of the remnants of its former low-rise occupants. Excavators have begun to dig toward the western end the site as crews prepare the land for the steel pilings and reinforced concrete foundations.
The new rendering shows a refined design that subtracts much of the glass and metal paneling, as seen in the first image below. The updated scheme appears to hover nearly 40 stories tall and incorporates a series of gray brick gridlines framing the windows with columns that stretch the height of the building to its parapet. Meanwhile, the multi-story podium and lower setbacks are predominantly enclosed in brick, while the upper levels feature broader stretches of floor-to-ceiling glass and dark gray mullions. The building culminates in a mechanical bulkhead clad with dark metal grilles.
The closest subway from the site is the 6 train at 77th Street station along Lexington Avenue. Also nearby is the Q train at the 72nd Street station to the southwest on Second Avenue.
1487 First Avenue has a completion date of summer 2025 posted on site.
Subscribe to YIMBY’s daily e-mail
Follow YIMBYgram for real-time photo updates
Like YIMBY on Facebook
Follow YIMBY’s Twitter for the latest in YIMBYnews

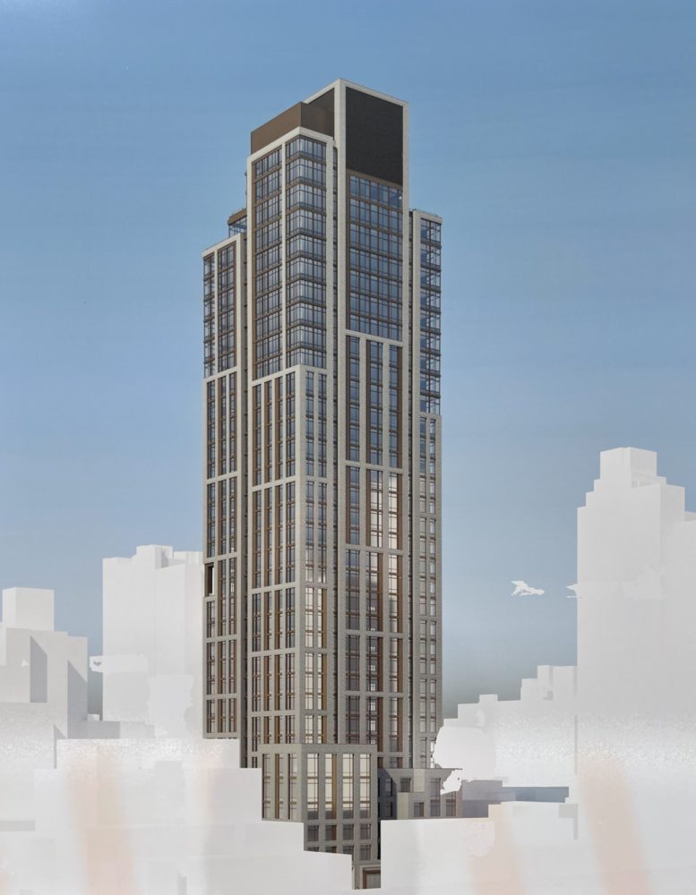
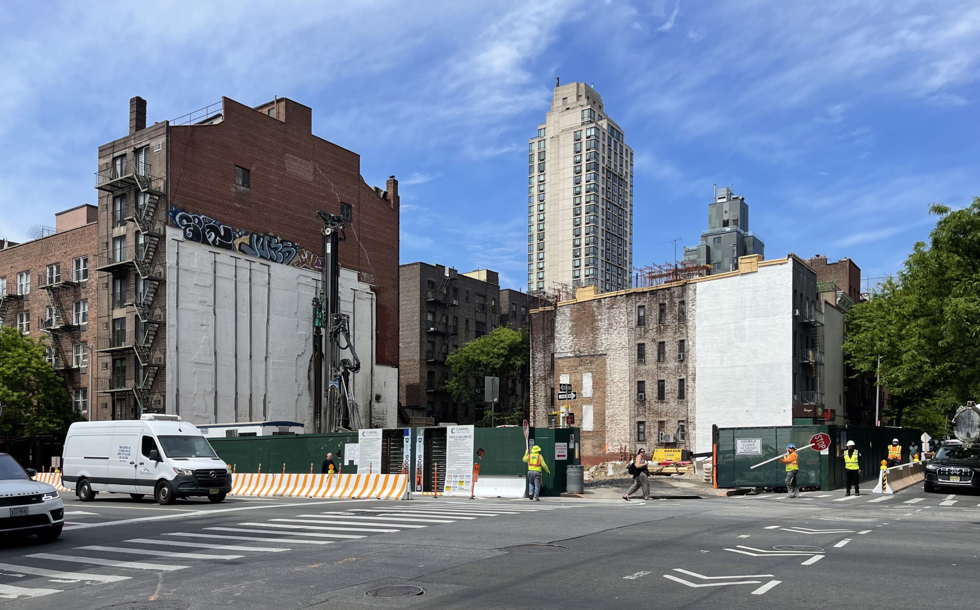
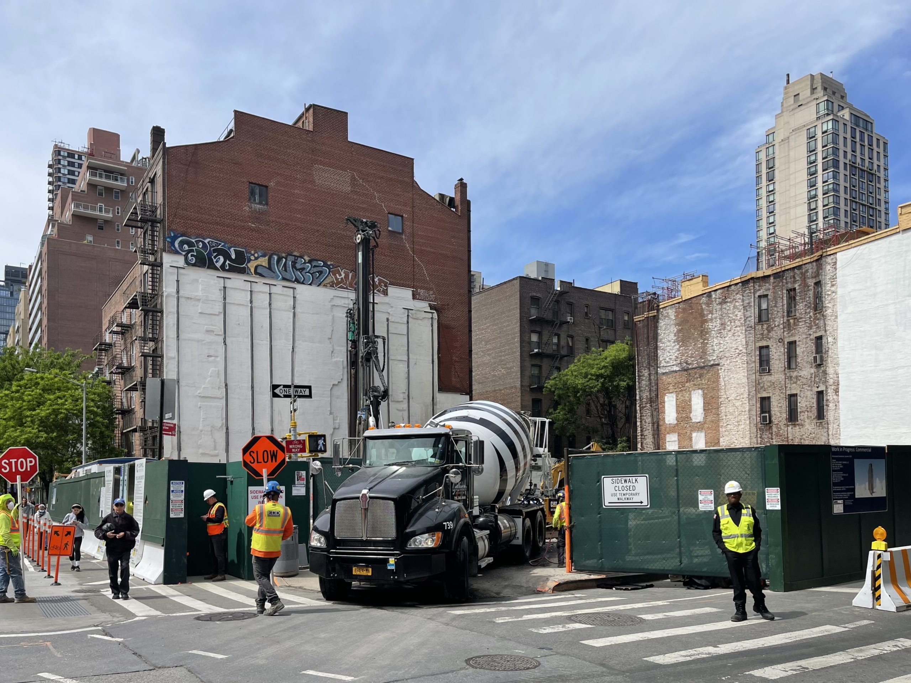
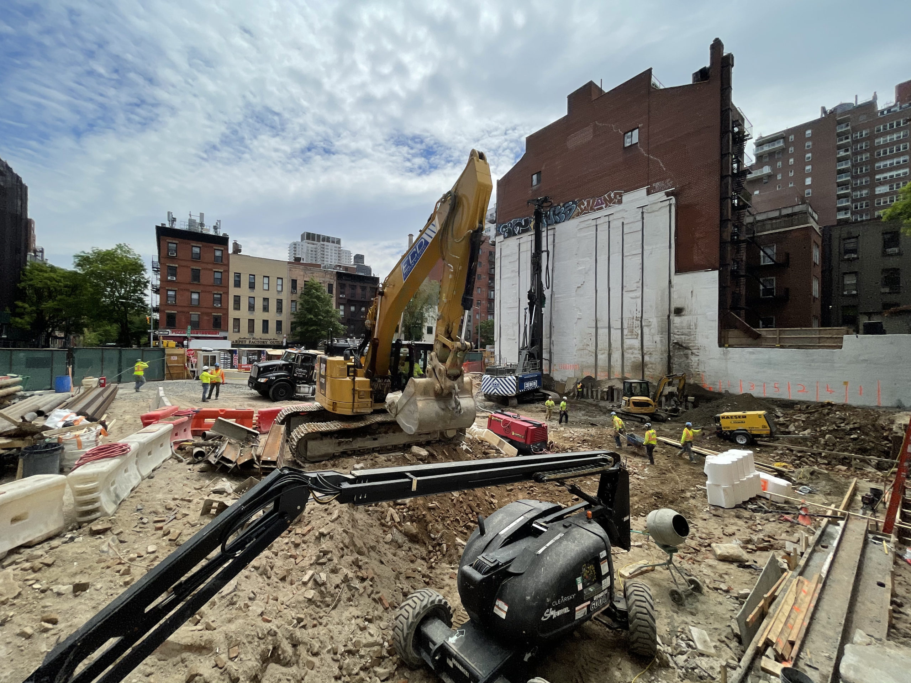


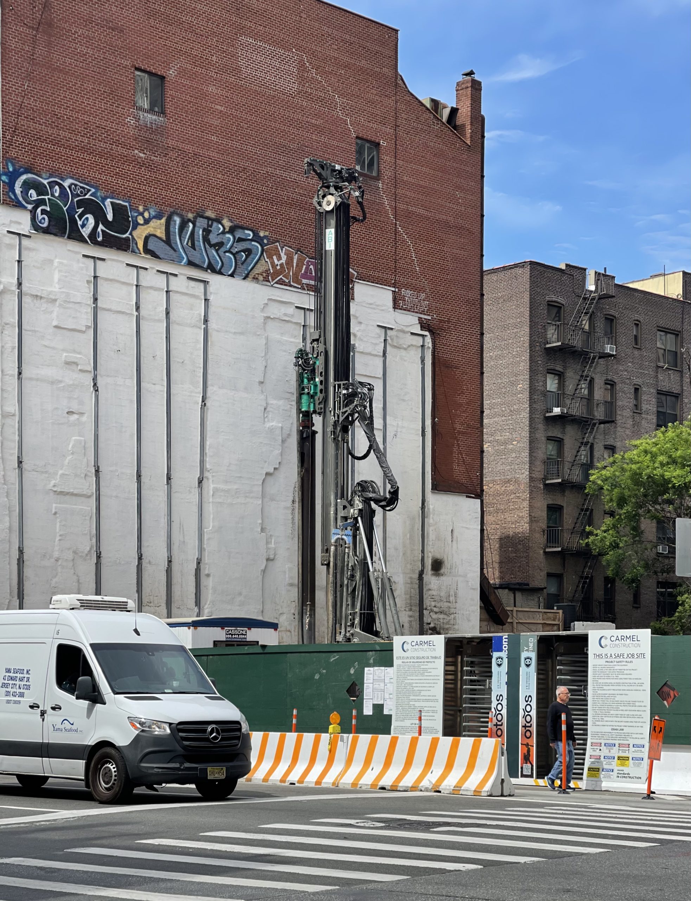
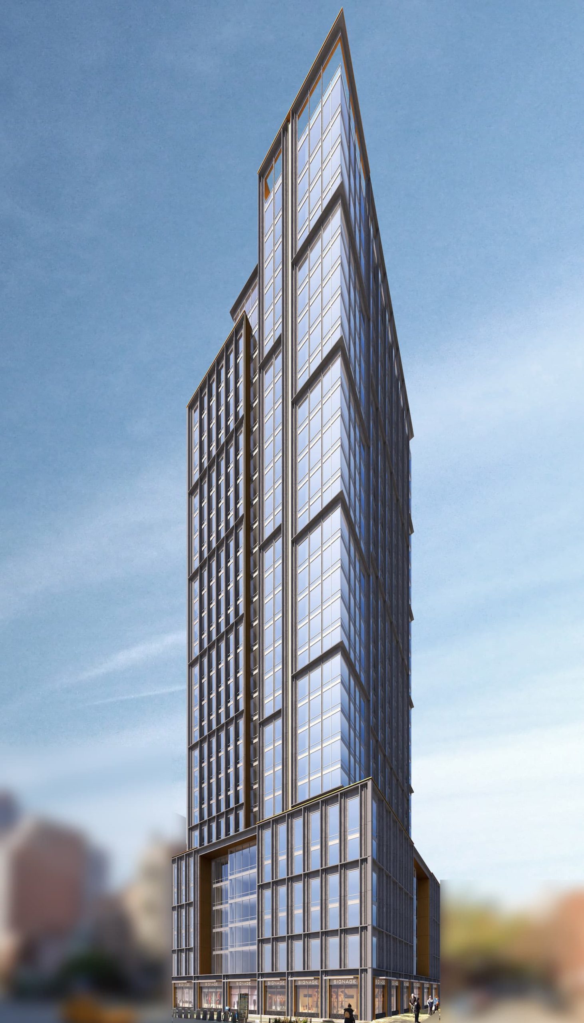

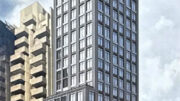


Bleh. Or maybe Meh.
Looks like it was “value engineered” before they started.
Finally. The overgrown forest that had been there for years is now gone. This will mean though, that the low-rises in the area will be bought and raised for tall builds much like 2nd Ave north of 79 transformation.
Distinguished by the fact at latest after looking without waiting for progress, and there is beautiful from design on the surface that I can feel. No matter what state it is, the work can continue to flow because it has been done: Thanks to Michael Young.
Hi how are you we just hoping For the opportunity
The original design was better.
Just hoping and see
I am retired I live with my wife
This is not Lenox Hill, which doesn’t go that far east. This is clearly another soulless building in Yorkville.
I love how the rendering is conveniently missing the 45-story 350 E 79th street directly adjacent to it.
94 condos on 24 floors isn’t bad. It will probably be marketed for reasonable 1-2 bedrooms, which is in the realm of “normal people housing”.
Unless you have an architect like Robert AM Stern with limestone exterior, etc. it’s all value engineering. This harks back to the era of white brick.