YIMBY recently went on a tour of the amenities at 595 Dean Street, a two-tower residential development within the Pacific Park master plan in Prospect Heights, Brooklyn. Designed by Handel Architects and developed by TF Cornerstone, the 28-story East Tower and 23-story West Tower hold a combined unit count of 798 rental apartments ranging from studios to two-bedroom layouts, with 240 offered through the affordable housing lottery on NYC Housing Connect. In addition to 28,750 square feet of outdoor amenity space, exclusive to residents, this development is contributing nearly 60,000 square feet of public park and plaza space, designed by landscape architecture firm MNLA.
“This project far exceeds public amenity offerings in typical contemporary multi-family housing and goes above and beyond by providing a large public park,” said Signe Nielsen, founding principal, MNLA. “The park is easily accessible from the street and leads visitors to a variety of spaces with facilities for all ages all within a lushly planted and performative landscape that contributes to biodiversity and stormwater management. We are proud to have been part of this project and commend TFC for their commitment to a quality public realm.”
Near the East Tower will be wood-cladded steps that offer seating and a fun interactive water feature where a series of water jets spray from the ground. Between the two buildings is a large grassy field surrounded by native landscaping and benches, perfect for picnics or meeting a friend. And by the West Tower is a colorful playground and a dog run with additional park benches and bike racks.
The main entrance for residents and visitors of 595 Dean Street is through the West tower. Just beyond the west tower lobby is a gently sloped gallery that leads to the east tower lobby, an expansive co-working lounge, multiple private conference rooms, an arcade-style game room, and a screening room. Also in the east lobby is an exclusive entrance for residents to access Chelsea Piers Fitness. Not only do residents have their own entrance into Chelsea Piers; all leaseholders are eligible for a 50% discount off the usual Chelsea Piers Fitness membership rate.
For residents simply looking to get their cardio in and without any need for the bells and whistles offered to them at Chelsea Piers, there is a Cardio Room with Peloton bikes, treadmills, and rowing machines, with views looking out over the park and neighborhood on the west ninth floor.
In addition to the children’s playroom, clubroom, game room, screening room and co–working spaces, residents have access to 28,750 square feet of exclusive outdoor amenity spaces, also designed by MNLA. The tenth–floor setback of the taller 28–story eastern tower boasts an expansive landscaped terrace with plentiful seating, planters with flowers and shrubs, wooden swings, cabanas, and multiple BBQ grilling stations. There are also several tables and seating with access to power for residents to WFH. Wifi access is also available throughout the building’s indoor and outdoor amenity spaces.
The opposite 23–story sibling west tower features its own outdoor terrace with a swimming pool, a sundeck, and cabanas on the ninth–floor setback. At the very top of the west tower is a roof deck with expansive vistas overlooking Brooklyn, Manhattan, and the New York harbor, an ideal spot for sunrise or sunset yoga.
595 Dean Street is also bringing an additional 469 vehicle parking spots to the existing garage just next door, as well as 3,412 square feet of ground-floor retail space to be leased by Simo Pizza and Ni Hao, a Chinese eatery.
“595 Dean will be incredible. The building prioritizes the pedestrian and the street experience and has a big park just outside your front door. The interiors draw inspiration from the park through a gallery filled with natural light, plants and amenities under a wood trellis ceiling. We were happy to work on this one with our friends at TFC, and are proud of what we’ve created together,” said Frank Fusaro AIA, partner at Handel Architects.
All 798 residences in studio, one–, and two–bedroom floor plans are designed with efficiency and flexibility in mind. All units come with stainless steel appliances and name–brand finishes, and select units will have washers and dryers, windowed kitchens, and unobstructed southern views.
For those looking to save on rent expenses and still enjoy the benefits of living in a luxury development, the deadline to apply for the Pacific Park Apartments housing lottery was recently extended to July 31. For those who apply with qualifying household incomes rents are $2,290 for studios, $2,690 for one-bedrooms and $3,360 for two-bedrooms. All two-bedroom units include in-unit washers and dryers. The only way to apply for the lottery is by creating a profile and applying through NYC Housing Connect.
Subscribe to YIMBY’s daily e-mail
Follow YIMBYgram for real-time photo updates
Like YIMBY on Facebook
Follow YIMBY’s Twitter for the latest in YIMBYnews


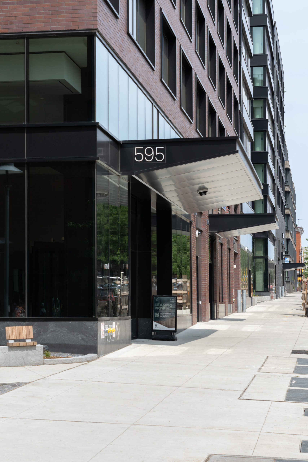
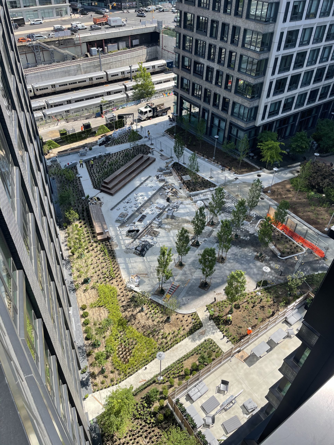
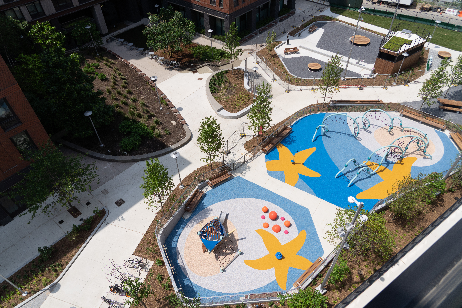
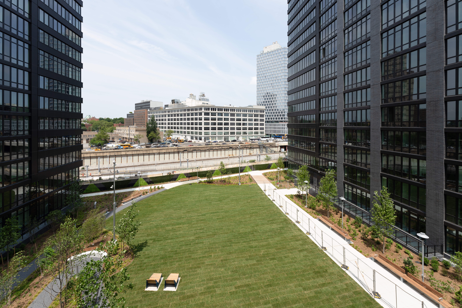
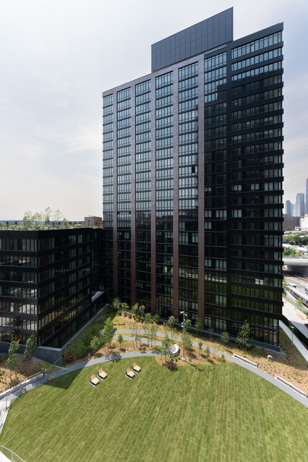
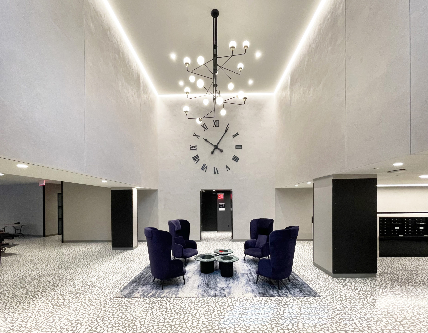
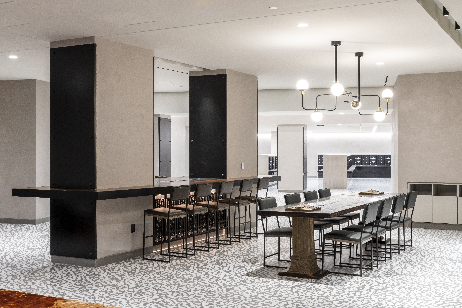
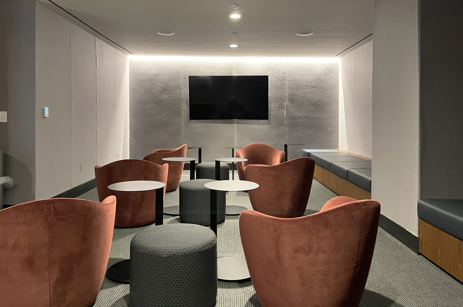
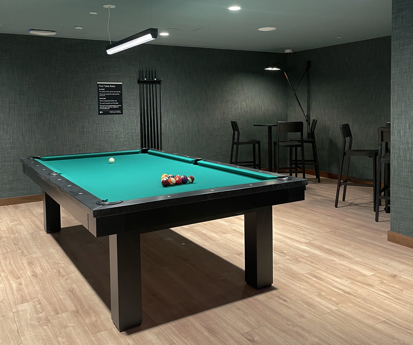
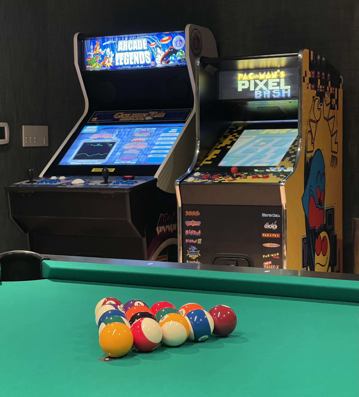
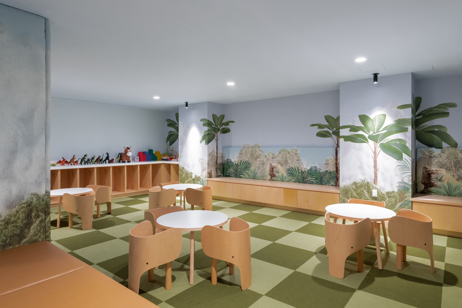
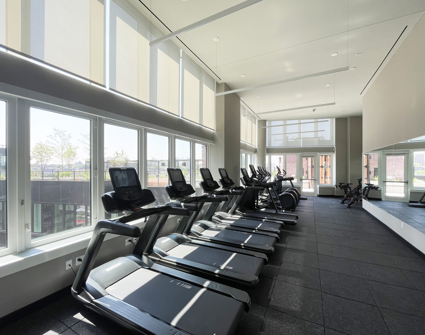
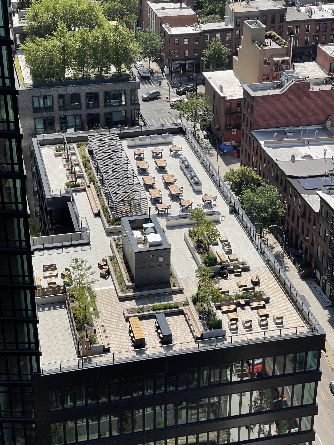
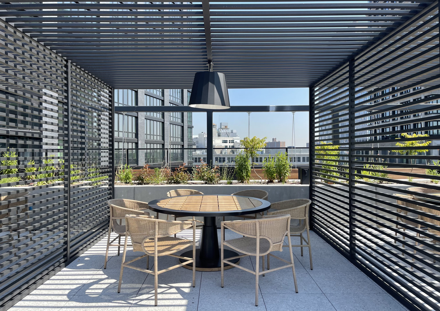
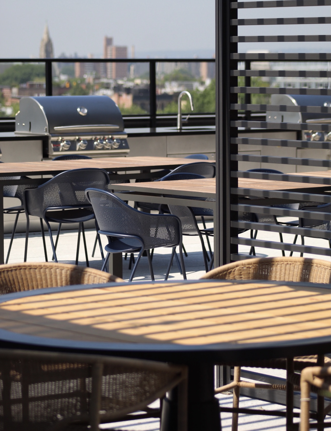
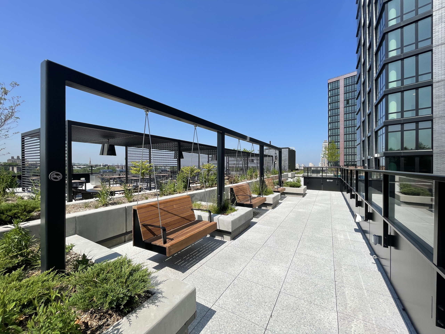
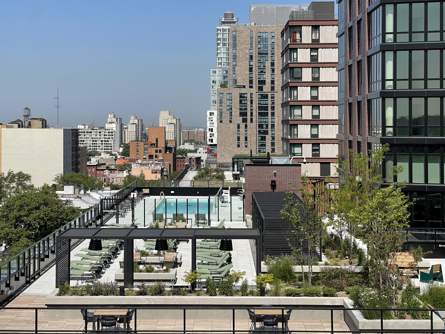
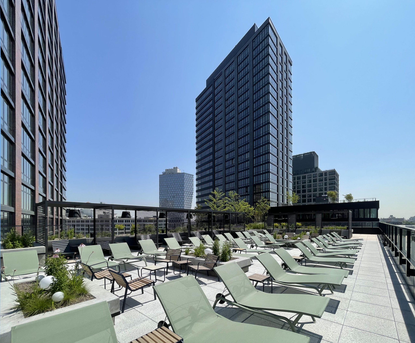
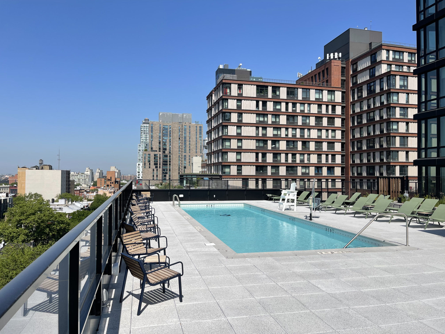
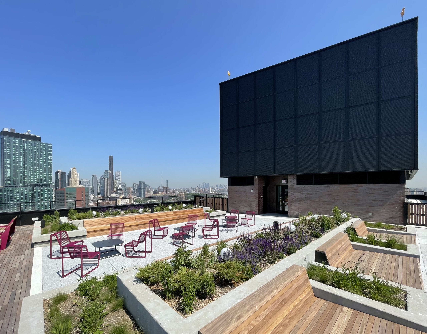
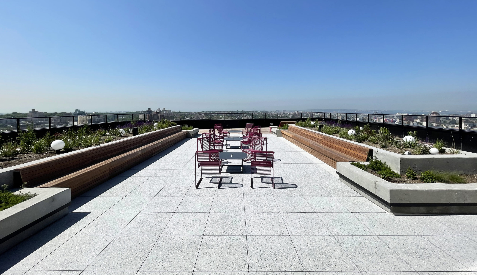
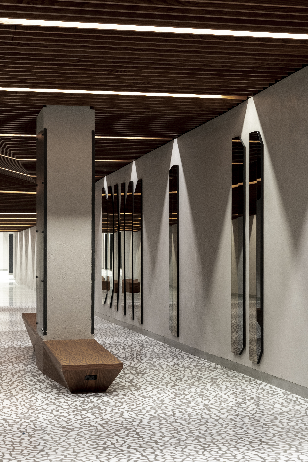
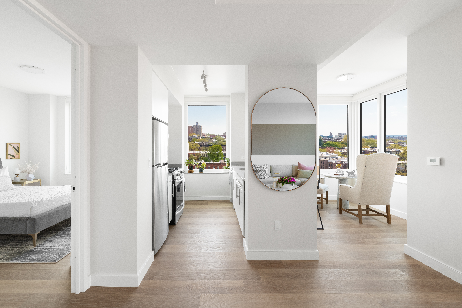
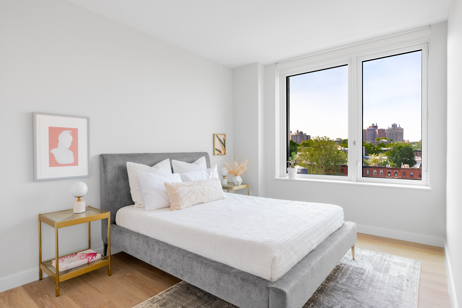
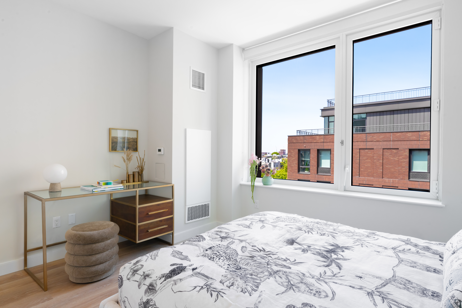



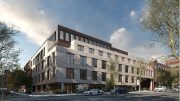
No one does it better than TF Cornerstone.
Extending another time and the room must definitely be fully booked, because views from the bedroom is so beautiful to look for a long time. Above both buildings it must be the area of swimming pool, which is playful and can relax with a bathing suit: Thanks to Michael Young.
It’s not a bad design as it looks like it could be from different postwar decades.
But saying the “building prioritizes the pedestrian and the street experience” is an absolute joke considering they spent multiple millions to add 469 new parking spaces. And how can “affordable” studios asking $2,290 a month not have a washer and drier?
Is it any wonder the City now has over 100,000 human beings in shelters? When do we stop favoring the wealthy who need it the least? It’s not very Christian…
Some projects are redevelopment, some Just look like “urban renewal”. This could have been 1960.
Oof those views of downtown Brooklyn 😍