Construction is finishing up on The Paxton, a 43-story mixed-use skyscraper at 540 Fulton Street in Downtown Brooklyn. Designed by Marvel Architects and developed by Jenel Management, the 511-foot-tall structure spans 330,000 square feet and will yield 327 rental units in studio to three-bedroom layouts, as well as 137,075 square feet of office space and 33,000 square feet of retail space in the multi-story podium. MNS is handling sales and marketing for the homes at the property, which is located by the intersection of Flatbush Avenue and Fulton Street.
Façade installation was wrapping up on the main tower at the time of our last update in December, and crews have since shifted to finishing the multi-story podium. Light gray metal paneling now encloses the edges around the glass curtain wall of the podium, as well as the blank eastern and western sides of the base. Sidewalk scaffolding still covers the ground floor, but should be removed in the coming weeks as work fully concludes.
A couple sections of the glass railings along the podium and upper terraces are still missing, but should be installed soon.
The uppermost setback is also still occupied by some construction equipment that will likely linger until work is fully completed. This area will be home to rooftop terraces for residents that will provide panoramic views over Downtown Brooklyn.
The Paxton’s retail space will occupy the ground floor and second level, while office space will span floors three through eight with 16- to 20-foot ceiling heights. Rentable space ranges between 9,700 square feet to 13,400 square feet. CBRE is in charge of leasing the commercial space, which also features a sixth-floor outdoor terrace with landscaping and seating. Renderings below depict the entrance and office lobby, which will be located on the western end of the ground floor with a separate address, 532 Fulton Street. The residential lobby is positioned on the opposite eastern side.
Residential units will occupy floors nine through 43, with 96 units designated for affordable housing. Amenities include a lounge, a private business center, a fitness center on the ninth floor, bicycle storage, package and laundry rooms, and a rooftop terrace.
Subscribe to YIMBY’s daily e-mail
Follow YIMBYgram for real-time photo updates
Like YIMBY on Facebook
Follow YIMBY’s Twitter for the latest in YIMBYnews

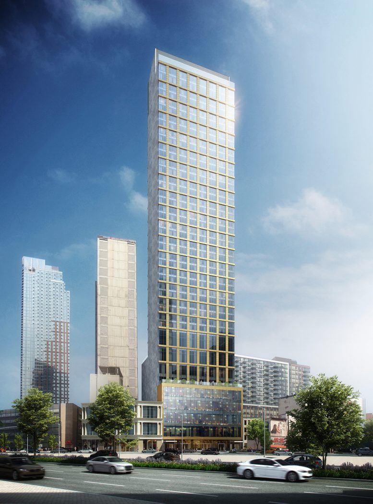
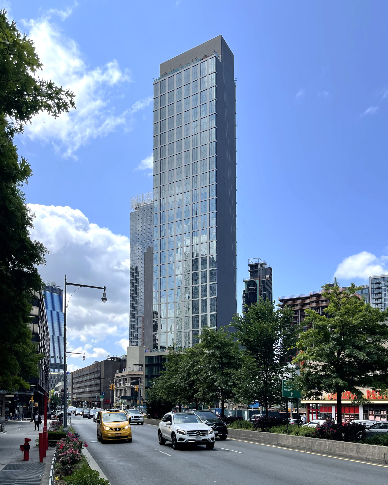
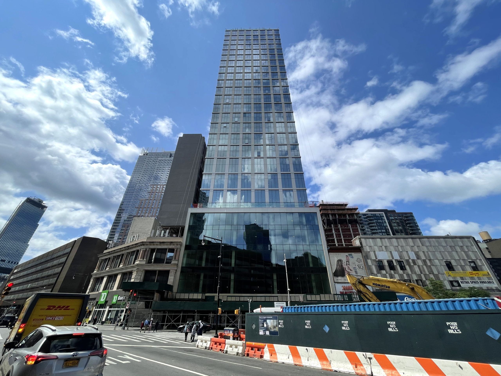
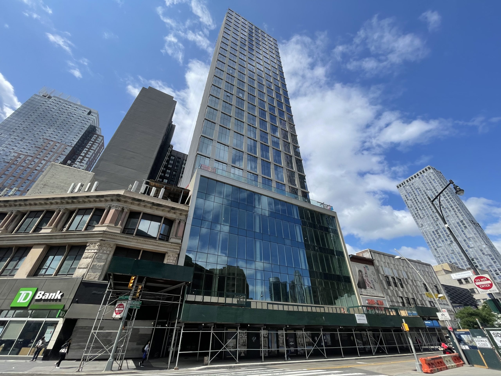
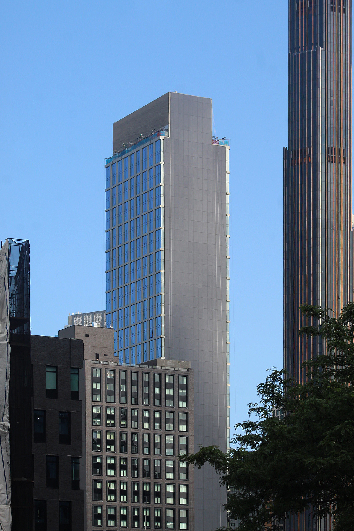
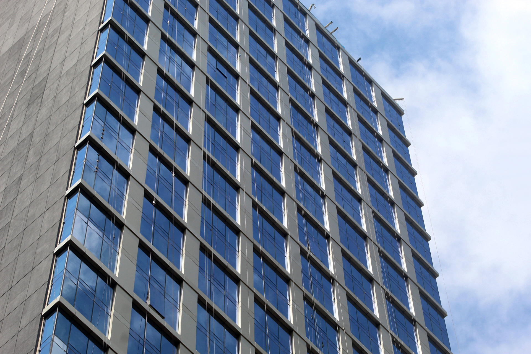
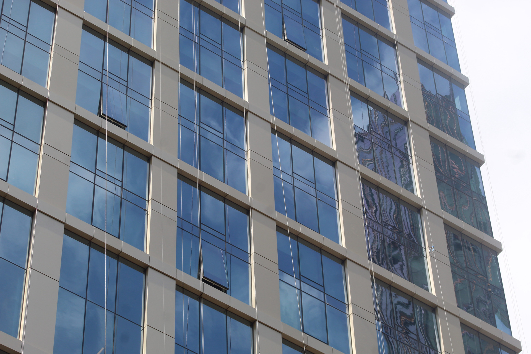
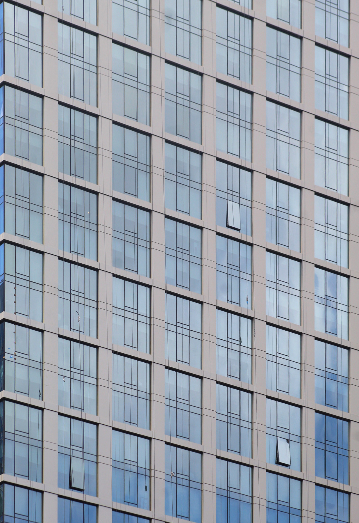
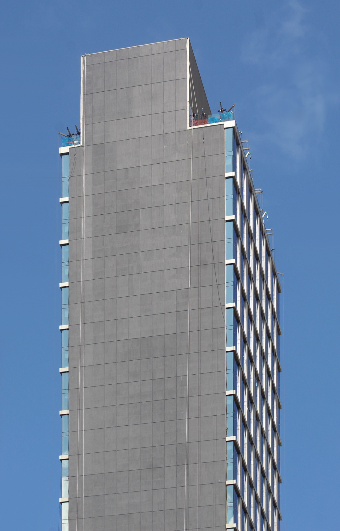
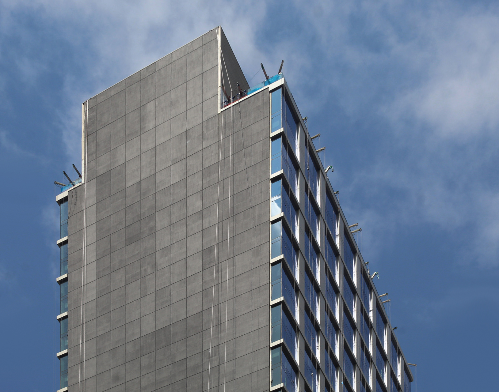
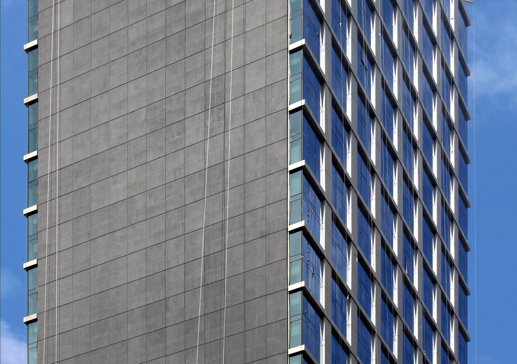
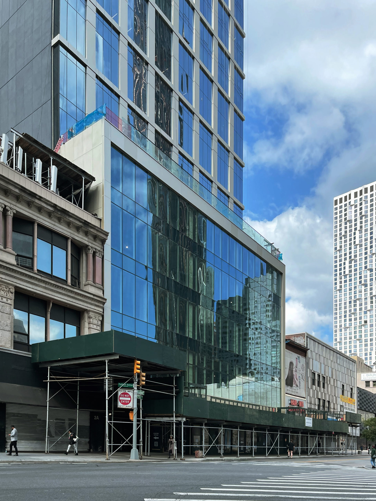
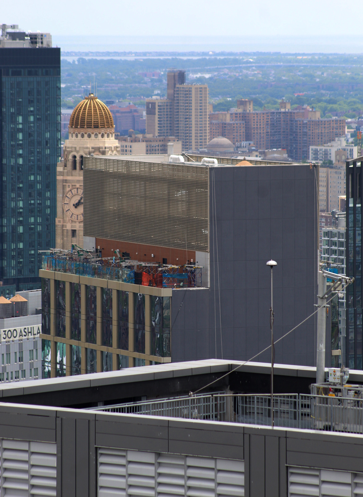
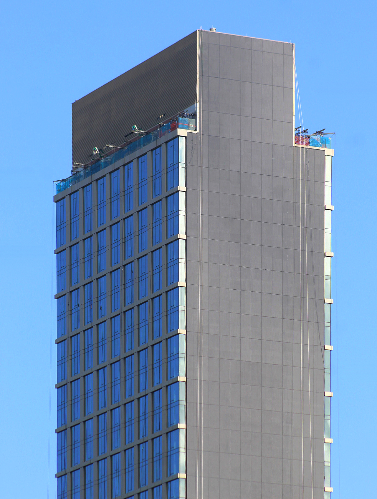
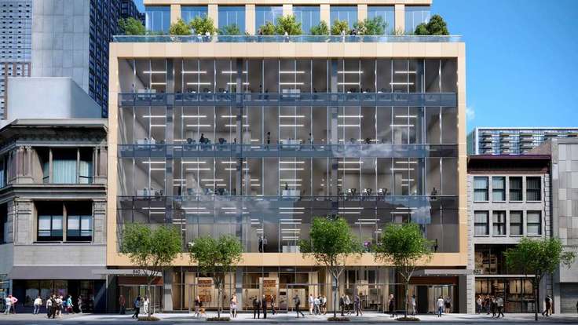
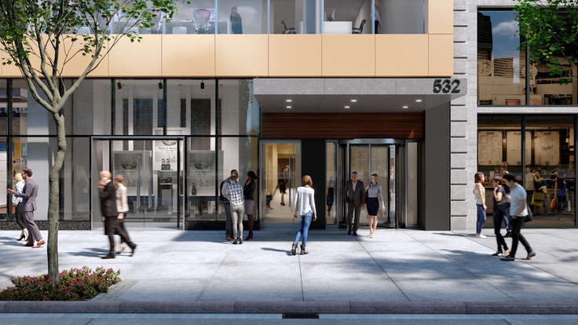

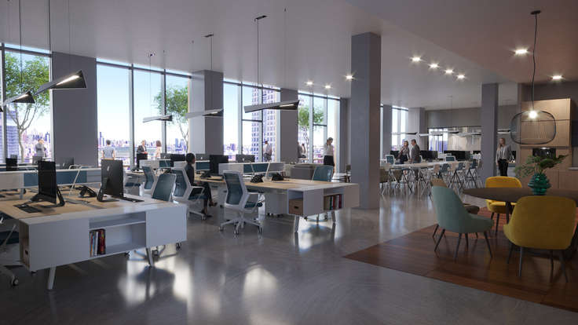
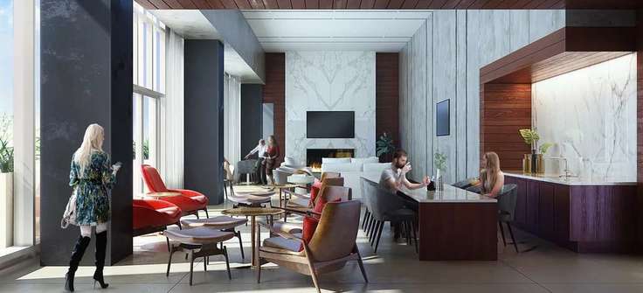
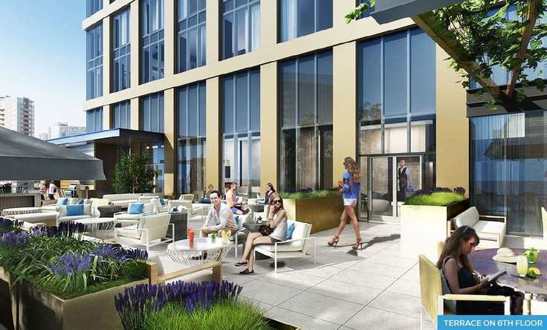
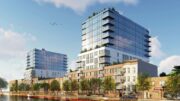



Why do the skyscrapers in this area look beautiful? Every building is beautiful or is it where the light shines on. But now I’m down from atop to look at the edge of the podium, like a large door that must be seen through cause of light gray metal paneling: Thanks to Michael Young.
Rendering is more appealing.
Couldn’t they at least try to make the end walls interesting?
Why? The blank sidewalls are all but assured to be covered when high rise buildings are constructed on the adjacent lots. I would assume the blank walls will only be visible for 5-10 years, hopefully less.
What’s going on with the facade grid? In some photos it looks grey, in others, it looks more gold-colored like the rendering. The grey looks terrible…
Having the base look less cheap would have gone a LONG way in improving the overall project. The tower is okay, a bit boring, but the base looks flat, unimaginative and immensely cheap… especially in contrast to what remains of the beautiful 2-4 Nevins on the corner next door.
Not as good as the rendering. That had gold, the building has dull gray.