Construction has resumed at 38 West 8th Street, the site of a seven-story mixed-use building in Greenwich Village, Manhattan. Designed by Morris Adjmii Architects and developed by Straus Group under the Clinton Eight Realty, LLC, the structure is planned to yield condominium units, a community facility, and commercial space with 104 feet of frontage. The scope also includes repairs to the adjacent structure at 177 MacDougal Street. Empire State Contractors is the general contractor for the 4,775-square-foot property, which is situated at the corner of West 8th and MacDougal Streets.
Recent photos show crews at work within the reinforced concrete foundations, which had already been partially built. Steel rebar lines the edges of the site in preparation for the formation of the perimeter walls, and additional rebar can be seen protruding from the slab at the locations of the core and inner columns. Steel beams are in place to brace the lot line wall of the adjacent building to the south as work progresses below grade.
The below Google Street View image shows the two one-story commercial occupants of the property prior to their demolition.
The updated rendering in the main photo shows the structure featuring two distinct volumes. The main building stands six stories and is clad in light gray brick surrounding a grid of large windows. The seven-story portion’s façade is composed of red brick with wide rows of windows trimmed with dark mullions. Both volumes have thick cornices, and their ground floors incorporate a mix of brick and metal paneling.
The overall design aesthetic will blend well with the surrounding streetscape and the prewar buildings around the Greenwich Village Historic District.
The nearest subways from the property are the A, C, E, B, D, F, and M trains at the West 4th Street station to the west along Sixth Avenue.
A revised completion date was spotted on the construction board for the winter of 2024.
Subscribe to YIMBY’s daily e-mail
Follow YIMBYgram for real-time photo updates
Like YIMBY on Facebook
Follow YIMBY’s Twitter for the latest in YIMBYnews

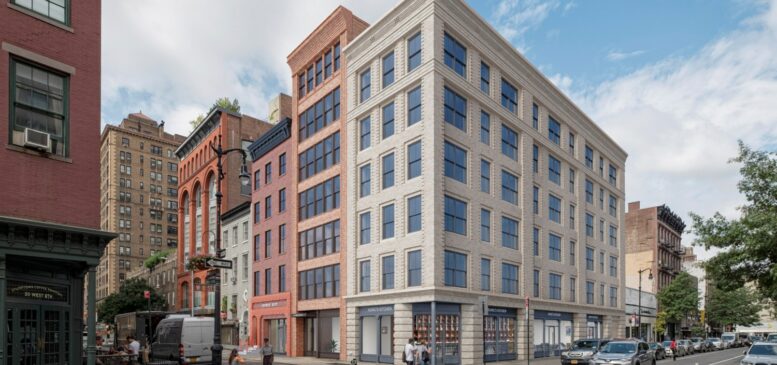
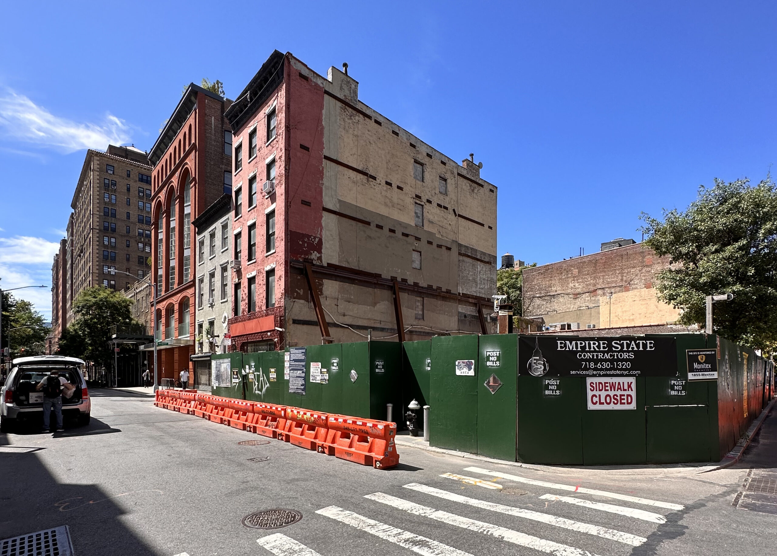
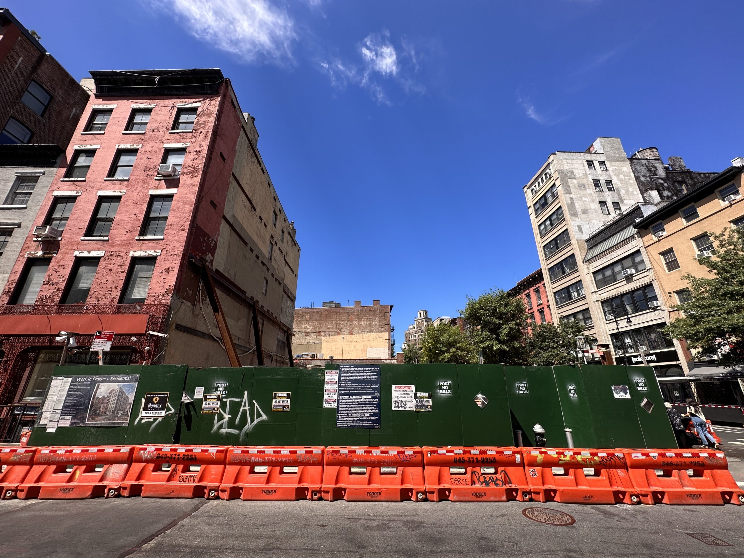
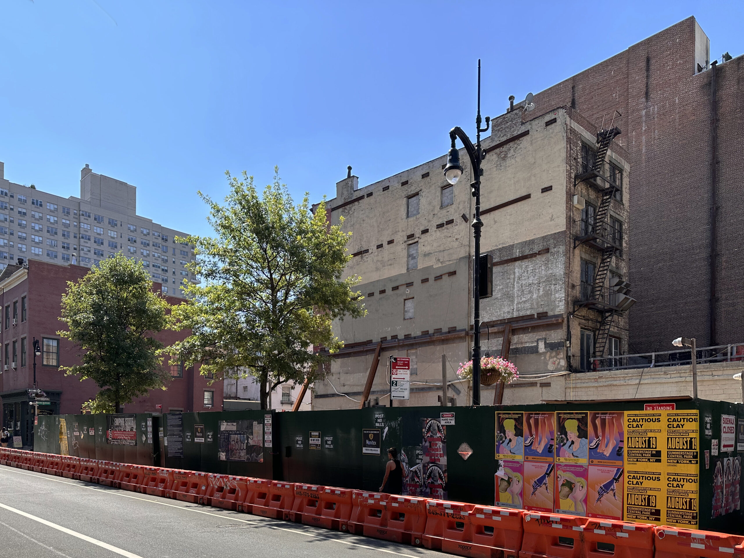
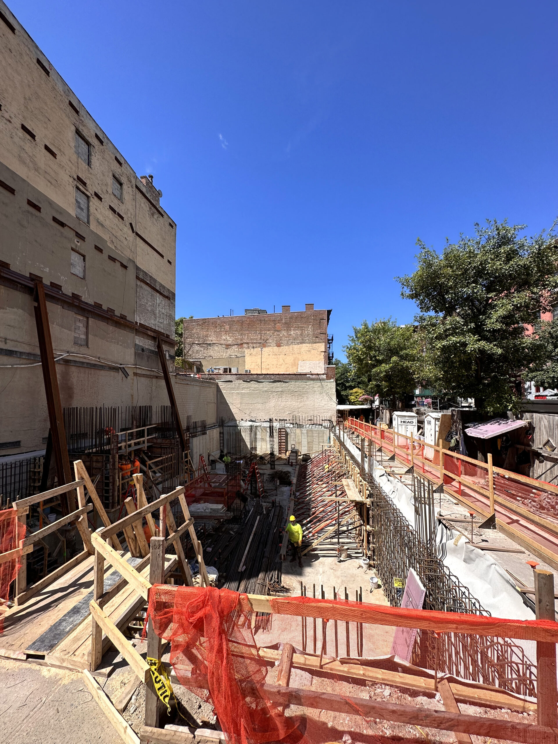
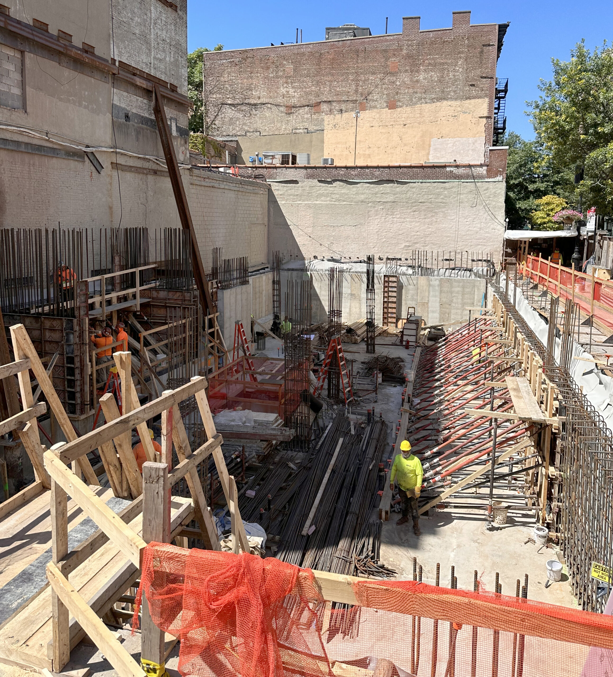
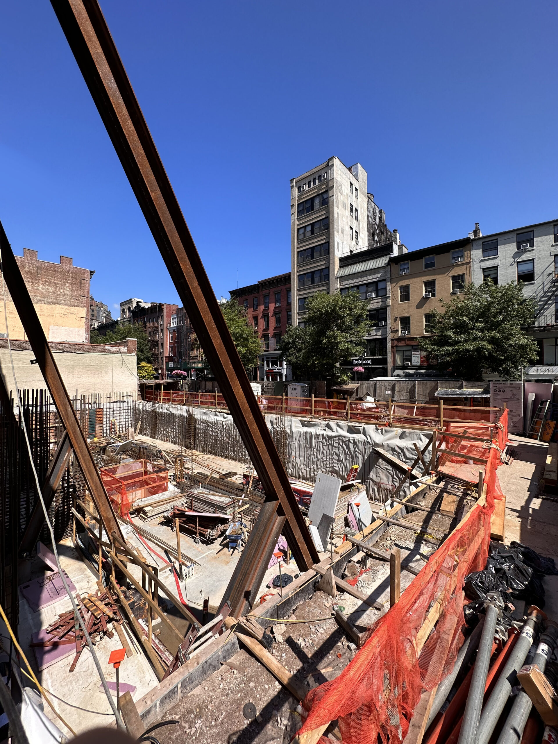
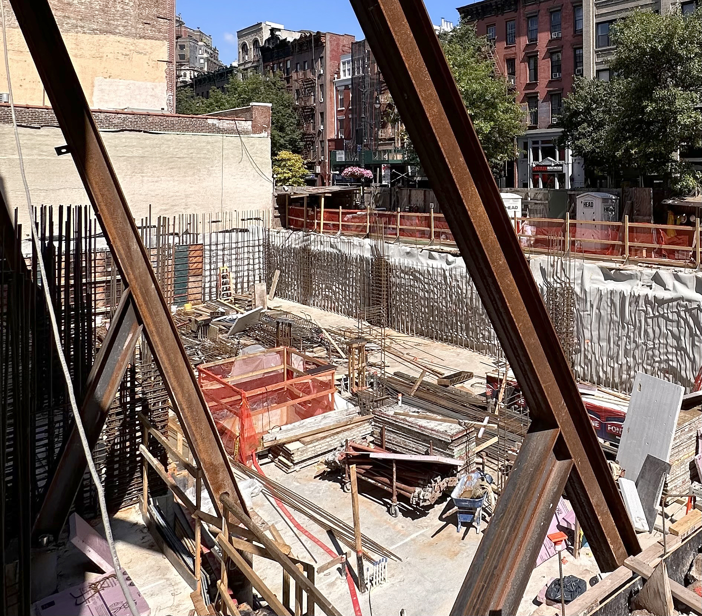
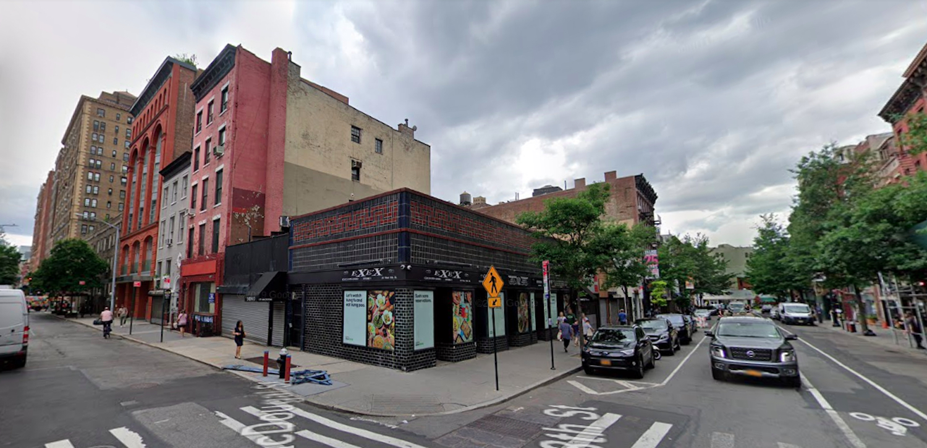




Thank you for producing a sane, competent, contextual and appropriate design which seems so obvious and simple and fits neatly into the city scape without wiggles and weird penthouses and sloppy store fronts. This is the best example for good infill in the city.
Excellent
THIS is a prime textbook example of how to thoughtfully design a new project and make it appropriate with its surroundings. Kudos to Morris Adjmi Architects and can’t wait to see Michael’s photos when the bricks go up in the future!!!
So you are all saying it looks like it’s always been there. Is that the ultimate objective of new construction?
Id prefer this over a chap glass box with no soul
Michael, read what I wrote. Do you have a better design or design approach in mind?
In a row of attached buildings, yes.
The rendering looks great. Hope it looks that good when completed.
What a beautiful improvement for this very conspicuous Greenwich Village corner. This strip of Eighth Street between Fifth and Sixth Avenue has already lost a lot of its crass commercial aspects and now feels much more a part of the historic Village. This will definitely reinforce that trend.
And check out that beauty tree buildings down