Construction is progressing on 430 West Broadway, a seven-story commercial building in the Soho Cast Iron District. Designed by Morris Adjmi Architects and developed by New Soho Associates, the project was approved by the Landmarks Preservation Commission in early 2019 and will yield office space sitting atop ground-floor retail and community facility space. Abeco Construction is the general contractor for the property, which is located between Prince and Spring Streets.
Recent photos show the steel-framed superstructure topped out and covered in scaffolding and construction netting, and a telescopic boom crane was seen lifting CMU blocks to the roof of the building for the mechanical bulkhead. Façade installation has yet to commence, but could get underway soon.
Below is a side-by-side comparison of the former proposal from 2018 (left) and the current 2019-approved plans (right). Refinements include a reduction in the size of the seventh-floor office penthouse, which is set back from the street to reduce visibility, and a height reduction of the raised mechanical bulkhead by six feet.
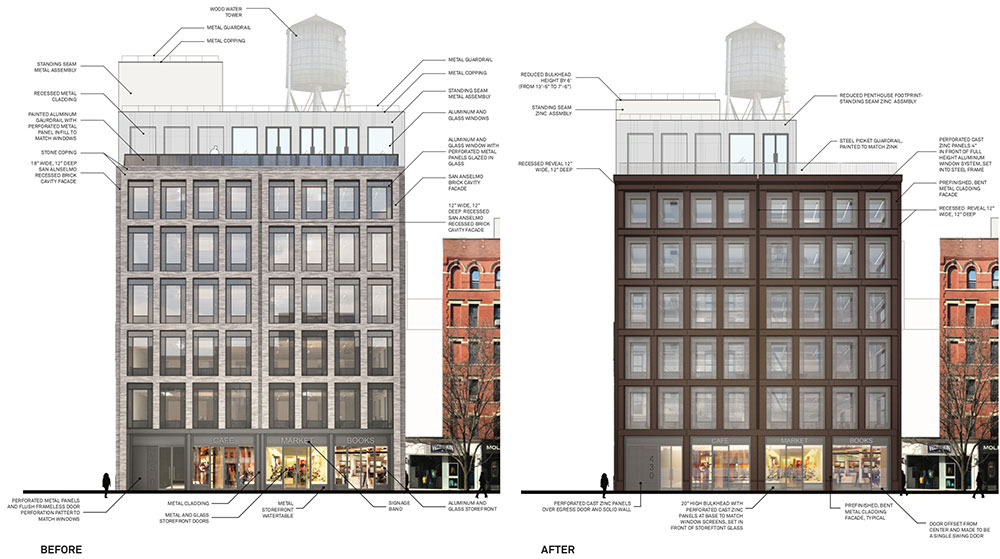
Comparison of previous and updated elevations at 430 West Broadway. Designed by Morris Adjmi Architects
Instead of light-gray brick, the current façade will utilize rust-colored metal paneling framing a grid of recessed floor-to-ceiling windows with perforated metal frames. A thick cornice lines the roof parapet above the sixth floor, and the seventh-story extension will be clad in gray paneling. The retail frontage will feature expansive windows surrounded by cast zinc panels.
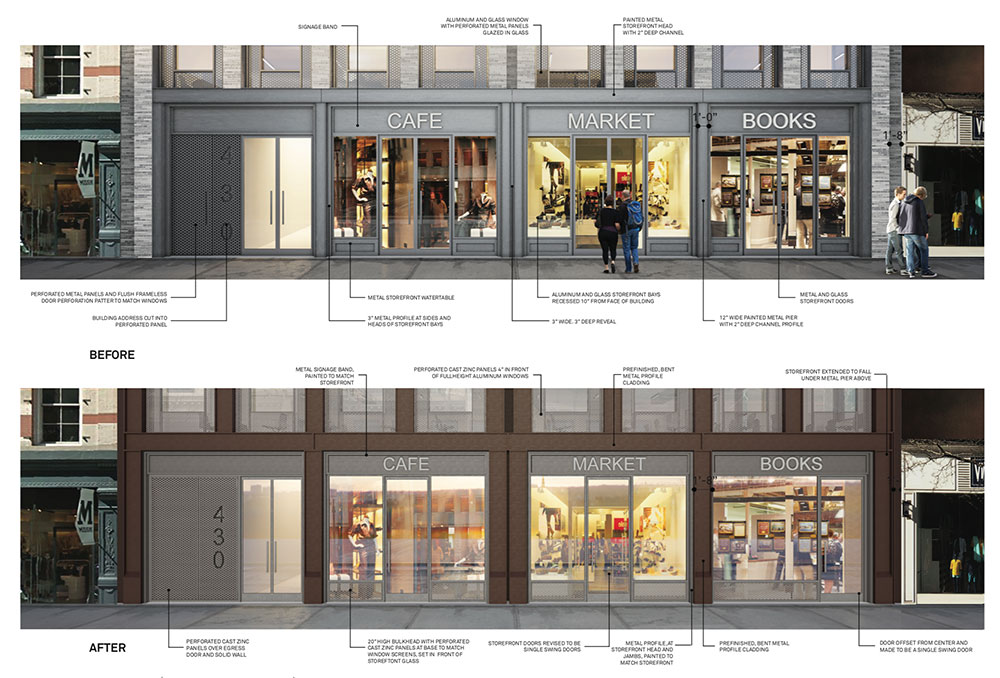
Rendering of the old and new ground floor retail design at 430 West Broadway. Designed by Morris Adjmi Architects
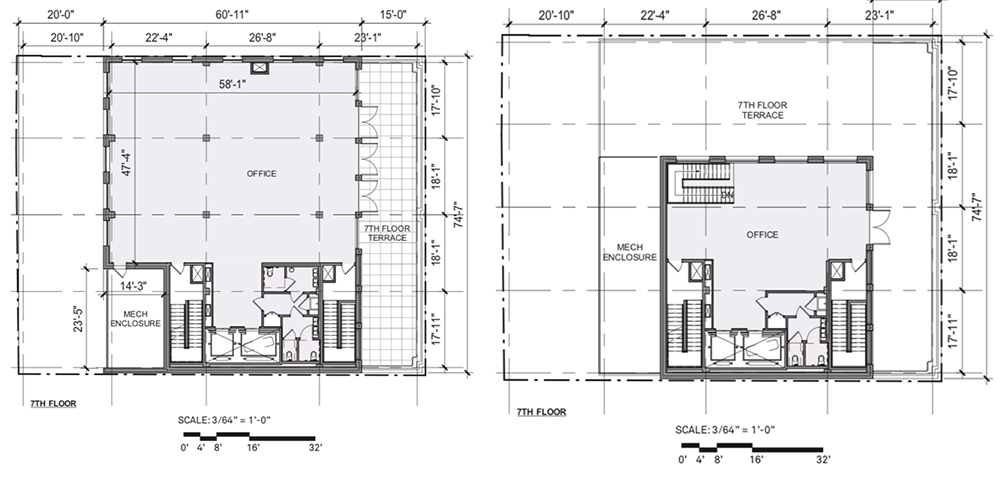
Comparison of the previous and updated seventh-floor penthouse floor plans at 430 West Broadway. Designed by Morris Adjmi Architects.
430 West Broadway should likely be completed sometime next year.
Subscribe to YIMBY’s daily e-mail
Follow YIMBYgram for real-time photo updates
Like YIMBY on Facebook
Follow YIMBY’s Twitter for the latest in YIMBYnews


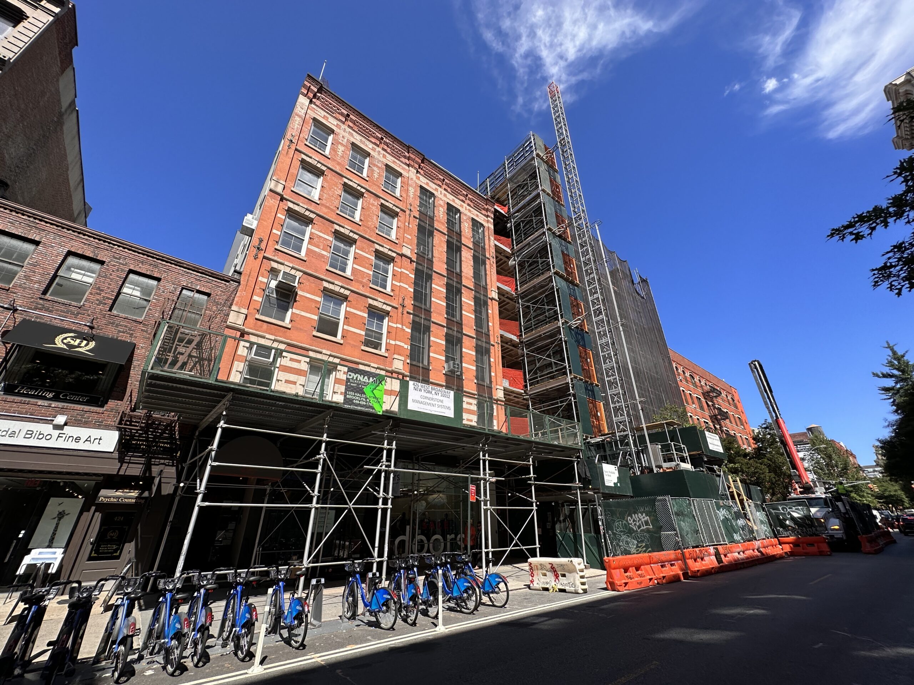
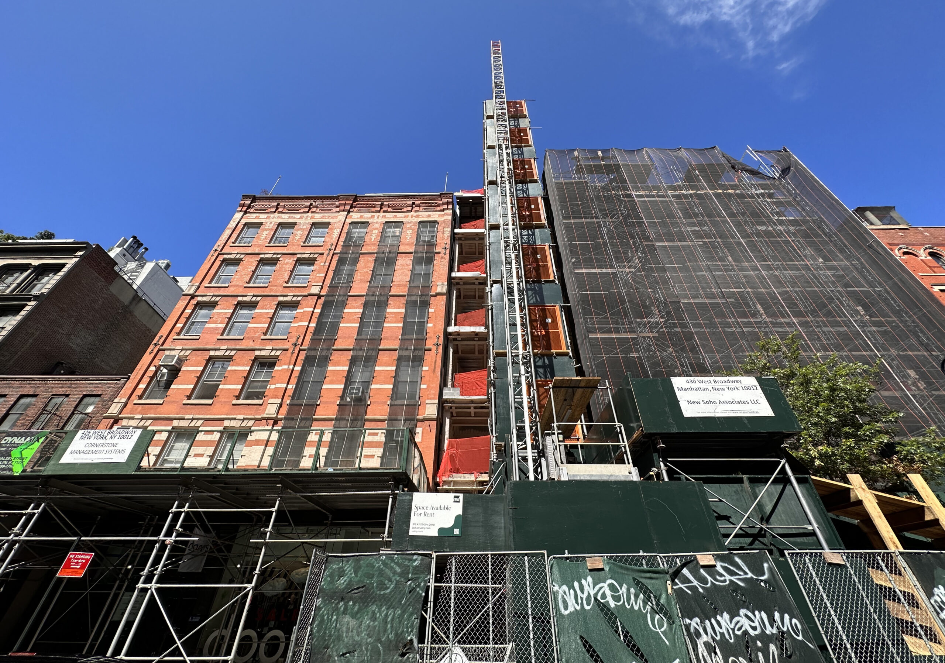
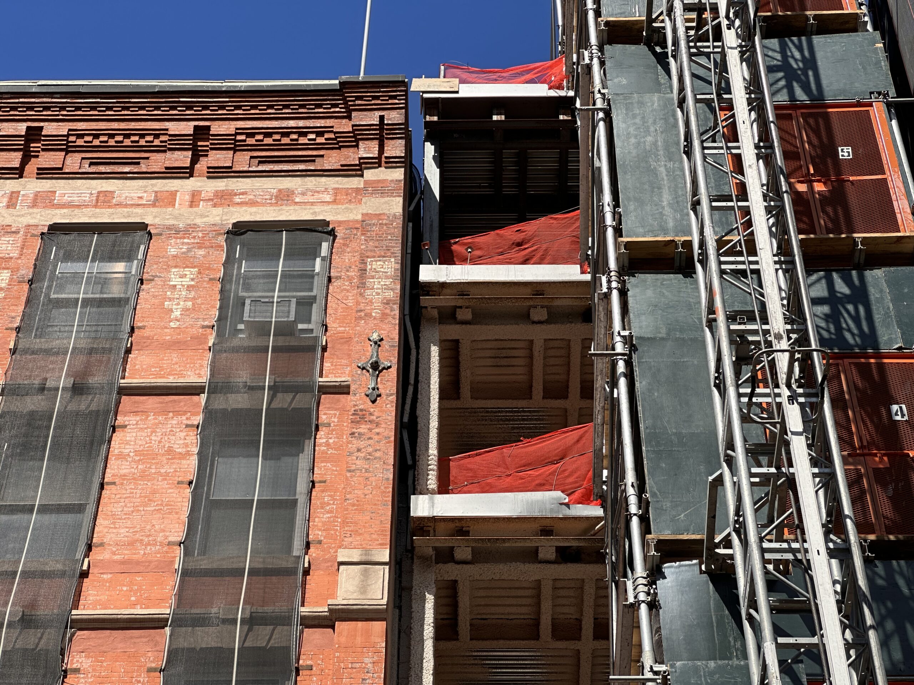
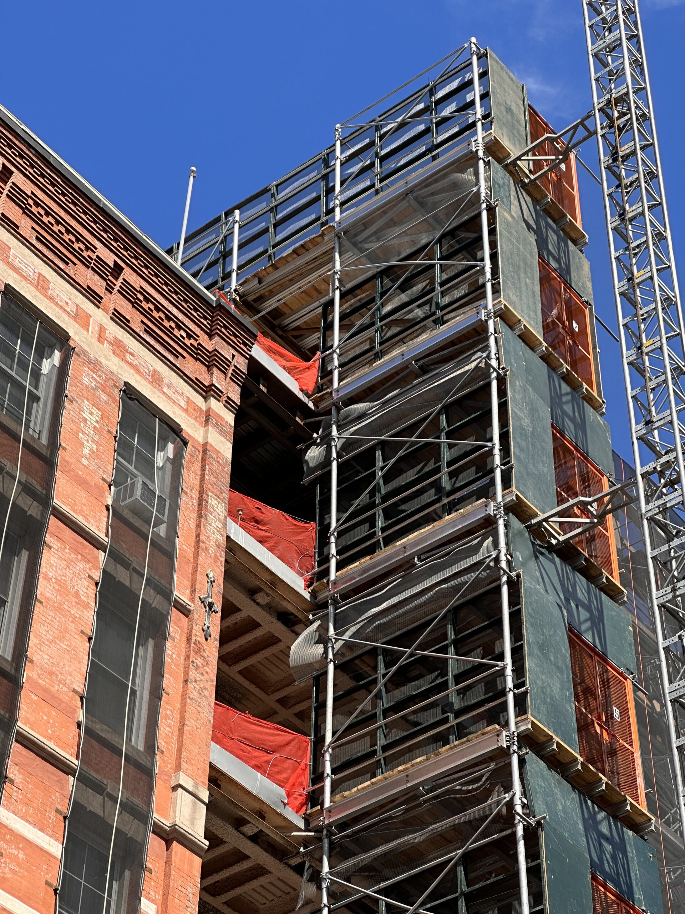
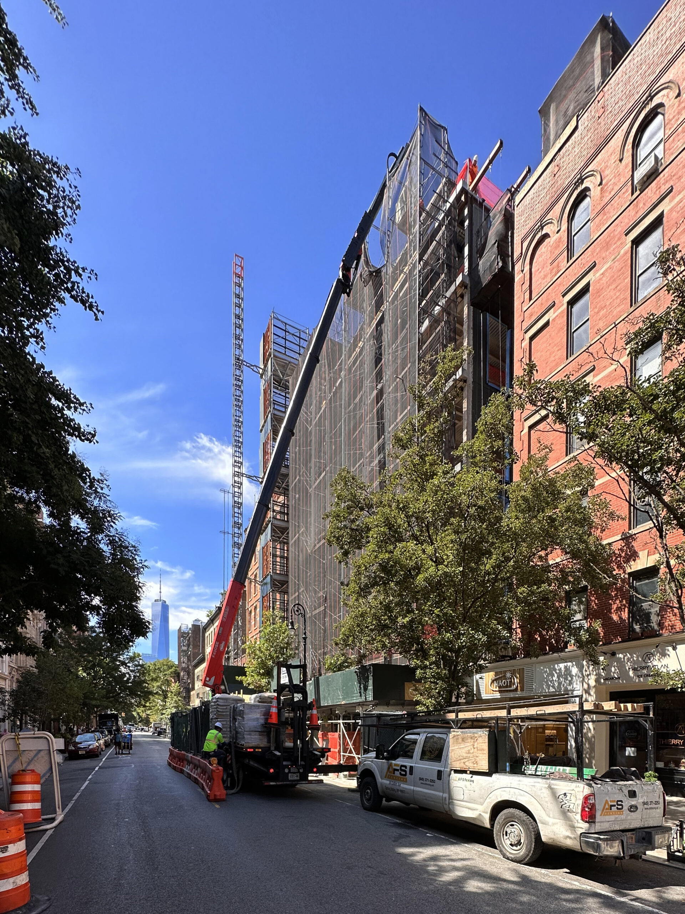
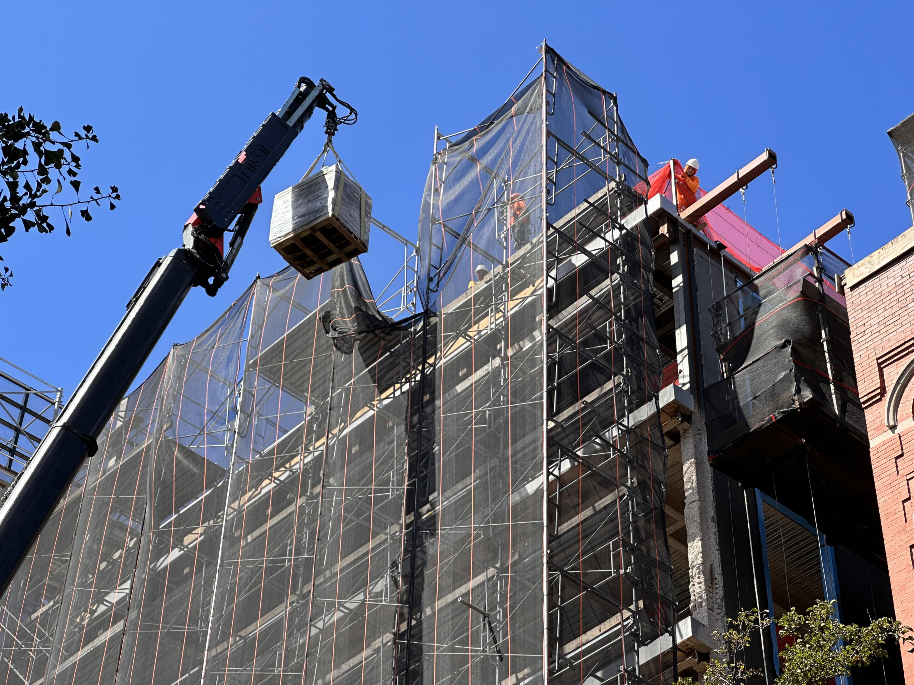





Thankfully the first design was revised. Concrete colored brick doesn’t make any sense.
Revised design was a mess. This one seems to fit into the context of neighorhood.
Oh! One World Trade Center emerged into a view, manifest itself on revised is better than previously designed. In readiness of scaffolding installation: Thanks to Michael Young.