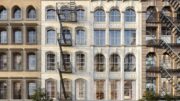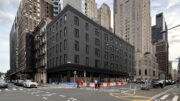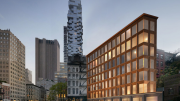On November 28, the Landmarks Preservation Commission will review a new proposal from Marvel Architects and Rudin Management for the renovation of 32 Avenue of the Americas, a 27-story Art Deco building in Tribeca. Originally designed by Ralph Thomas Walker and built between 1912-1916 with expansions in 1930-1932, the tower has been an NYC Landmark and Interior Landmark since 1991 and has already undergone various renovations, including a storefront masterplan in 2013 and lobby and main building entries renovation in 2022.
The latest proposal aims to transform the building’s base, seeking to make it more engaging and accessible to the public. Currently, the ground floor of 32 Avenue of the Americas is largely insular, with an 82 percent solid structure. It features two main entrances on opposite sides, linked by a hallway that roughly splits the ground floor.
The proposed renovation plans to significantly increase storefront space, introducing multiple new entries and exits at the ground level. This design strategy is expected to open up the building to the surrounding streetscape, inviting more foot traffic and interaction.
In addition to improving accessibility, the proposal includes several exterior modifications to augment the building’s visual appeal while respecting its historical Art Deco style. Key features of this plan include deployable planters with integrated lighting, updates to entry signage, and the addition of retail signage. These elements are intended to not only modernize the building’s appearance but also to maintain a harmonious relationship with its existing design language. If approved, the renovation will be the latest in a series of important steps in the evolution of the building.
Subscribe to YIMBY’s daily e-mail
Follow YIMBYgram for real-time photo updates
Like YIMBY on Facebook
Follow YIMBY’s Twitter for the latest in YIMBYnews











This is a truly wonderful and prominent historic building. I really wish the landlord could figure out how to get all the mechanical and antenna crap off the roof. It completely ruins the top of this gem.
Once again it appears the MTA is dropping the ball here. This is a perfect opportunity to not only tuck a new weather protected entrance to Canal St station into the building envelope but also a much needed elevator to make Canal St handicapped accessible. Is anyone paying attention? Surely this project could benefit in some way from the zoning for accessibility program. For every one thing they seem to get right they seem to be asleep at the wheel for the other two.
This is an old picture. Pearl Paint in canal has been closed for years.
I know the floor plates are large but I would love to see the top portion get converted to residential.
This is a commercial building. And not an old defunct one either. This is the largest fiber and telco hub downtown and one of the approx 5 most important internet infrastructure buildings in all of NYC.
There is absolutely no chance or reason for resi conversion.
David: since it was built this building has been a major telecommunication hub. Today it is one of the most important internet connection facilities on the planet. The stuff on the roof is, therefore, rather central to its mission and can not be relocated.
Many of the old Ma Bell buildings were full of mechanic switching devices. These have now been replaced with electronic devices that require far less space. Many of these old telephone buildings are now mostly empty. One in Chelsea was converted to apartments.