Construction is progressing on the lower levels of One High Line, a pair of twisting structures at 500 West 18th Street in Chelsea, Manhattan. Designed by Bjarke Ingels Group and developed by Witkoff Group and Access Industries, the 36- and 26-story structures will span 900,000 square feet and yield 236 condominium units in one- to five-bedroom layouts, as well as a hotel component operated by Faena Hotel, ground-floor retail space, and a new plaza separately designed by Diller Scofidio + Renfro and Field Operations. Suffolk Construction is the general contractor, Enea Landscape Architecture is the landscape architect, and Corcoran Sunshine Marketing Group is handling sales and marketing for the property, which is alternately addressed as 76 Eleventh Avenue and stands adjacent to the High Line on a trapezoidal plot bound by West 18th Street to the north, West 17th Street to the south, Tenth Avenue to the east, and West Street to the west.
The below photographs focus on the ongoing work on the floor-to-ceiling glass retail frontage beneath the High Line and the plaza on the eastern end of the plot along Tenth Avenue. The latter’s amorphous shaped garden bed is currently being built and will soon be finished with irrigation systems, soil, trees, and shrubbery. Portions of the surrounding stone pavers have also begun to be laid.
A steel-framed structure along West 18th Street will likely hold commissioned artwork facing south toward the plaza, in full view of the High Line.
Work is also underway on the new public staircase to the High Line with a landing on West 18th Street. These stairs will replace the temporary ones currently in use on West 17th Street.
Crews are currently pouring new sidewalks around the southern entrance along West 17th Street. Travertine panels sit alongside the building in preparation for their installation in the gaps on the podium.
Residential amenities will include a full-time attended lobby, a concierge, and live-in manager; on-site private parking with valet garage access; bicycle storage; a 75-foot lap pool, whirlpool, and cabanas; a fitness center with private training rooms; men’s and women’s steam rooms, saunas, and private treatment rooms; a billiards and game room; a golf simulator and virtual gaming studio; a children’s playroom; a double-height glass-enclosed lounge located in the sky bridge over the ground floor; and a valet parking garage.
One High Line is aiming for LEED Silver certification, and YIMBY anticipates construction will fully finish sometime this summer.
Subscribe to YIMBY’s daily e-mail
Follow YIMBYgram for real-time photo updates
Like YIMBY on Facebook
Follow YIMBY’s Twitter for the latest in YIMBYnews

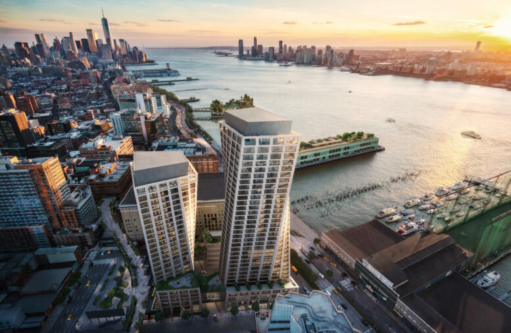
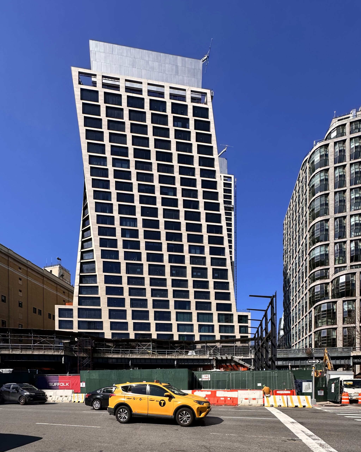
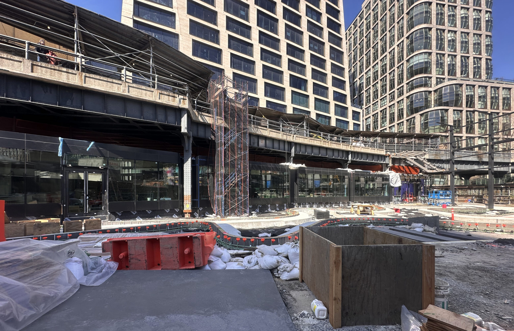
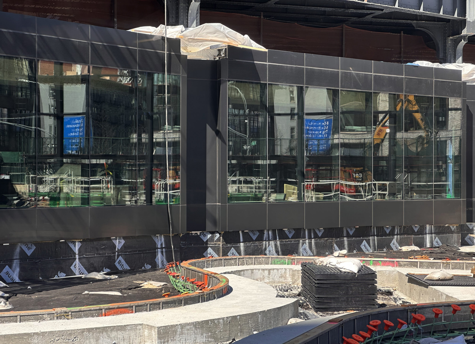
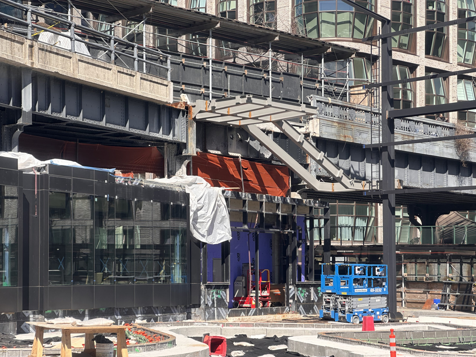
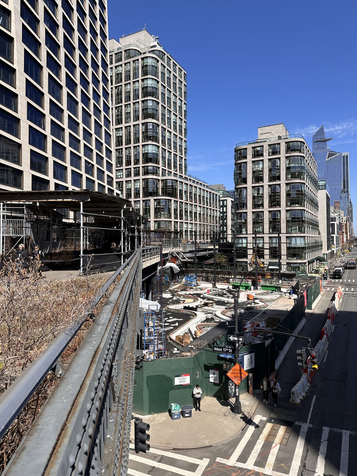
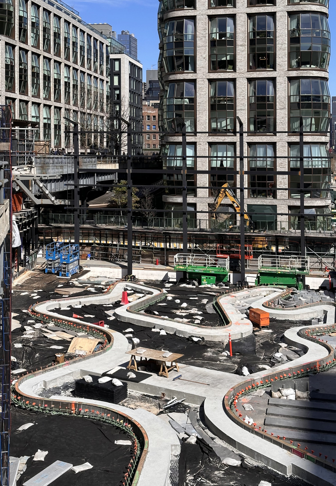
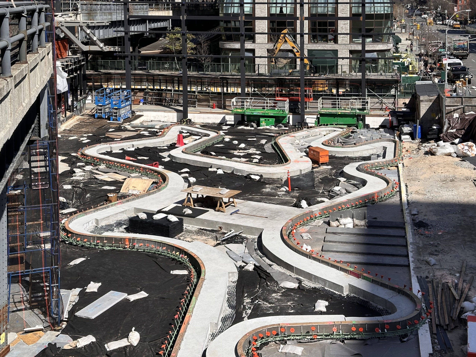
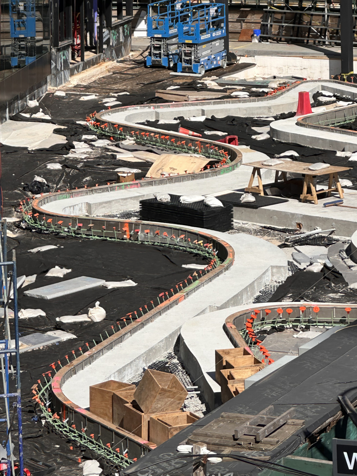
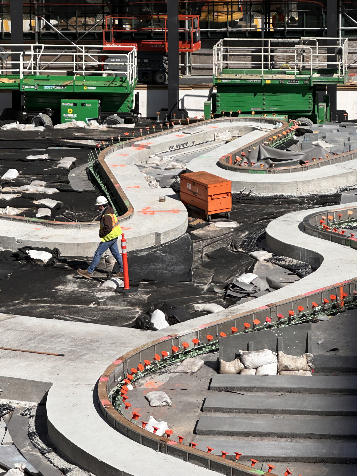
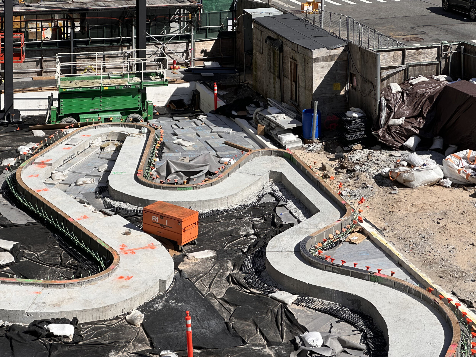
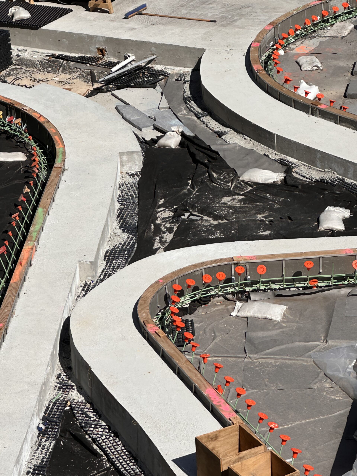
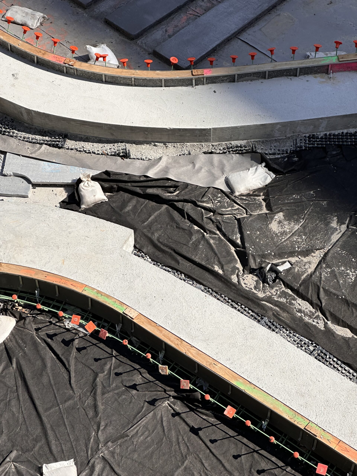
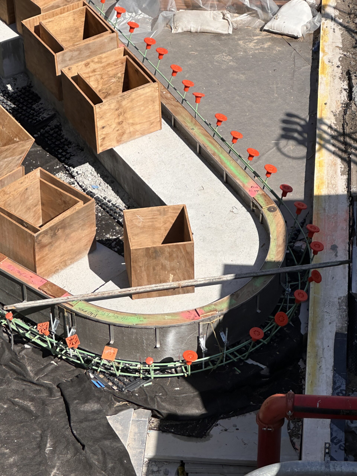
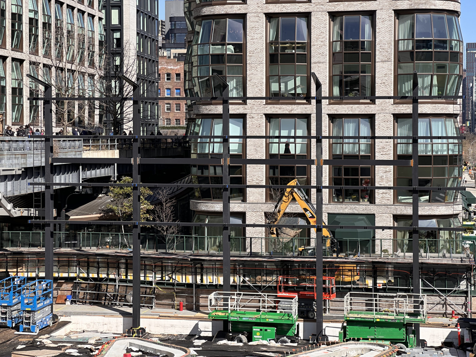
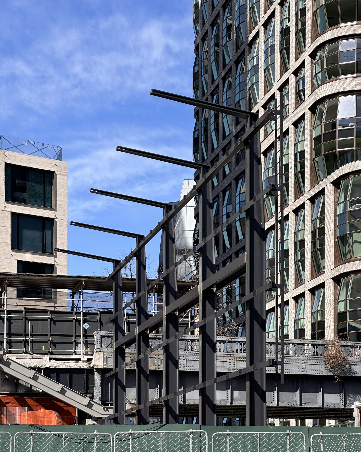
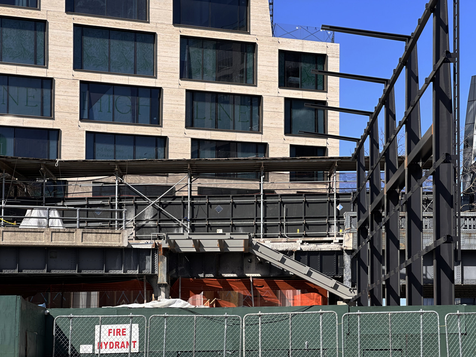
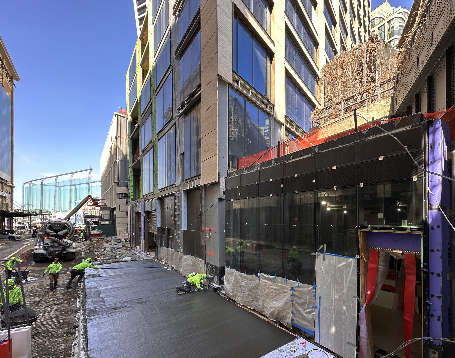
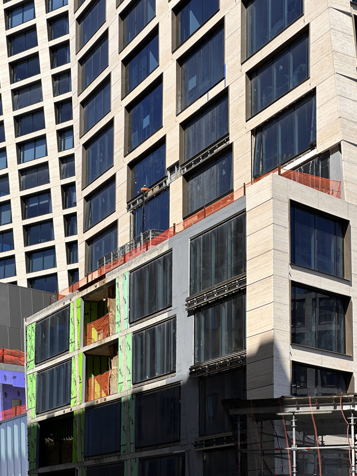
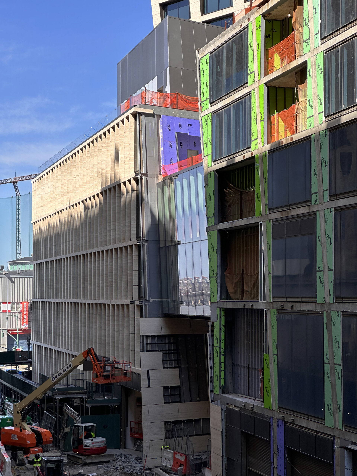
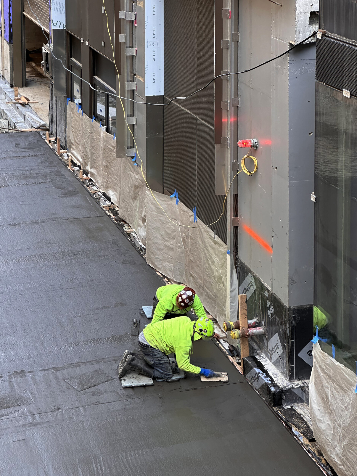
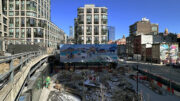



Nice to see the Highline get some breathing room—especially since that spot has some major luxury condo congestion going on.
I agree, I can’t wait to see the new plaza space finished and whatever kind of art they’ll post on that billboard setup
Twist & Shout!
I certainly wouldn’t walk limp into a twisted building, the concentration is on twists and curves that there must be another next time: Thanks to Michael Young.
Go home, David. You’re drunk.
Will this plaza be open to the public?