Work is nearing completion on 250 East 83rd Street, a 31-story residential tower in the Yorkville section of Manhattan’s Upper East Side. Designed by SLCE Architects and developed by The Torkian Group, the 370-foot-tall structure will span 215,608 square feet and yield 128 rental units with interiors by Lemay_id, as well as ground-floor retail space. The property is located at the corner of Second Avenue and East 83rd Street.
The final stages of exterior work have moved along gradually since our last update in April, when the precast stone paneling had recently finished enclosing the majority of the multifaceted crown. Crews have been focusing on the frontage for the lobby and retail space and the main entrance along East 83rd Street, where a canopy now protrudes over the doorway. Another canopy will eventually hang over the southern corner.
Scaffolding still covers the southern side of the bulkhead and the construction hoist remains anchored to the rear western elevation.
The following renderings preview the look of the lobby, typical residential interiors, and the amenity spaces, which include a gym, children’s playroom, screening room, lounges, and a rooftop terrace.
The Torsion Group is completing construction on the project with the help of a $145 million loan that it secured from Valley National Bank in November 2022.
250 East 83rd Street is located diagonally across from the entrance to the 86th Street station, served by the Q train. Further west along Lexington Avenue are the 4, 5, and 6 trains.
250 East 83rd Street is expected to be completed in May 2025, as noted on site.
Subscribe to YIMBY’s daily e-mail
Follow YIMBYgram for real-time photo updates
Like YIMBY on Facebook
Follow YIMBY’s Twitter for the latest in YIMBYnews

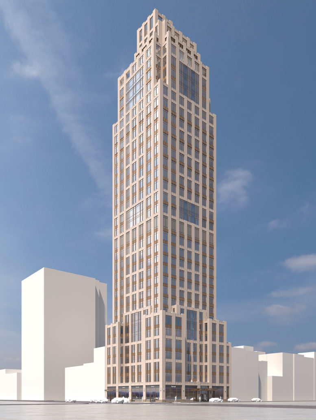
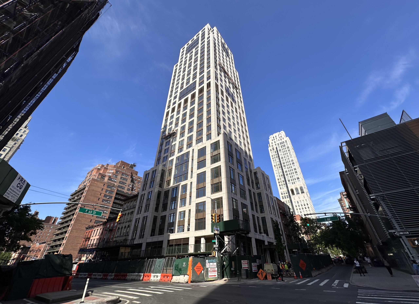
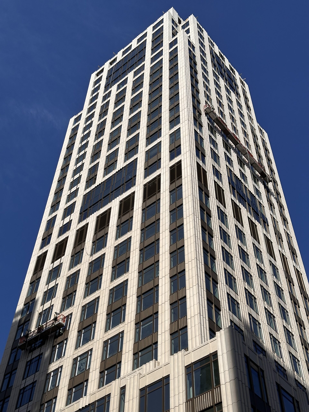
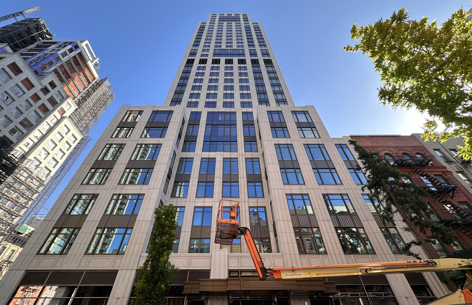
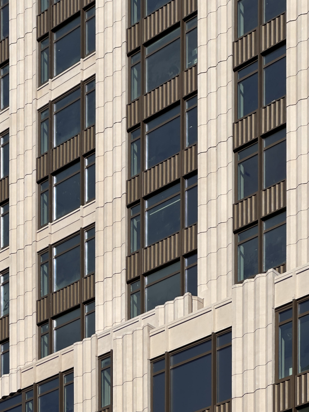
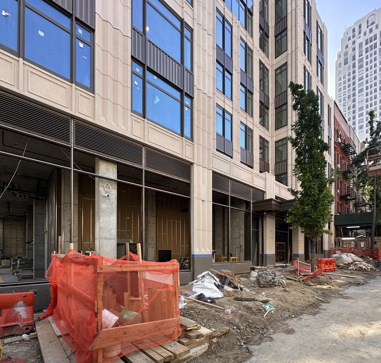
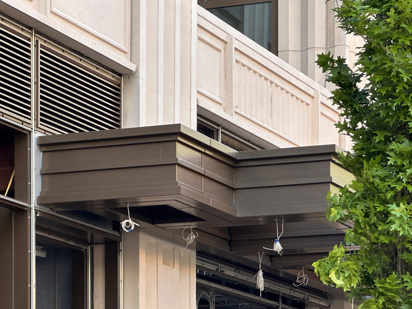
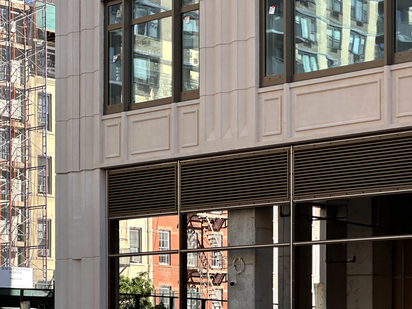
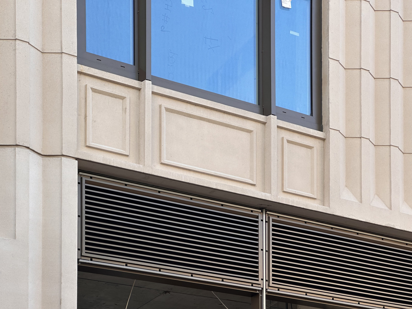
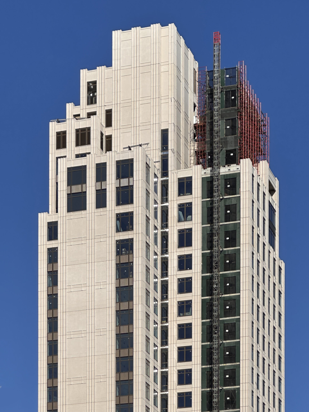
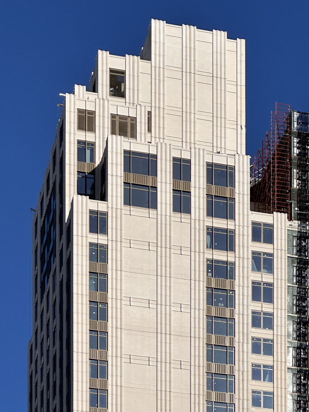
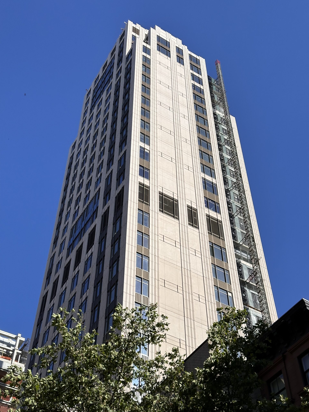
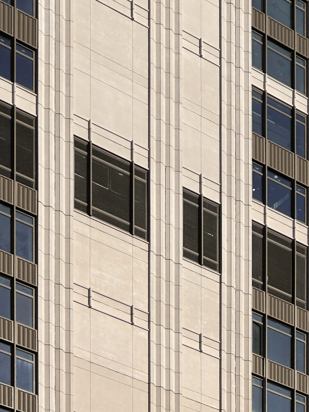
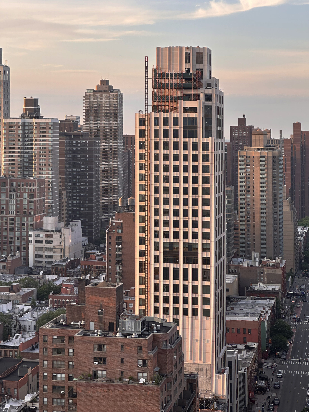
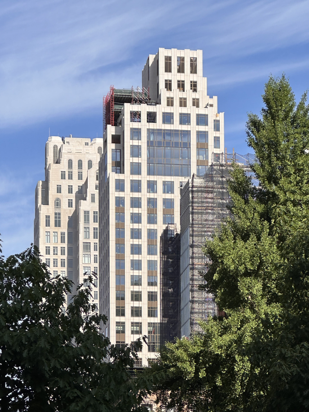
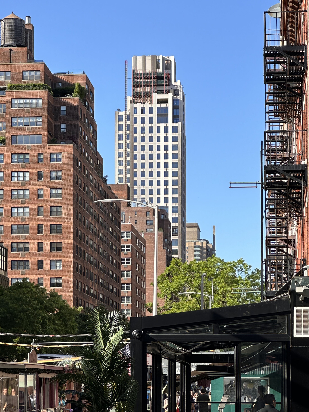
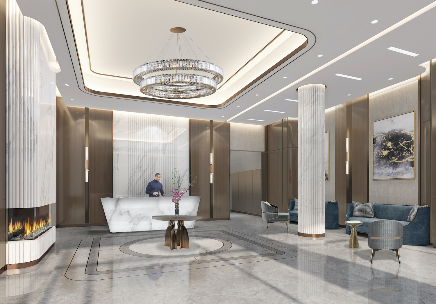
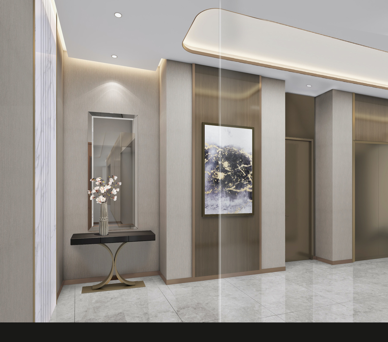
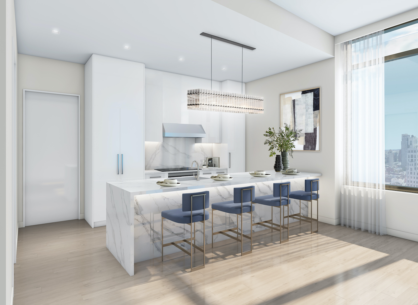
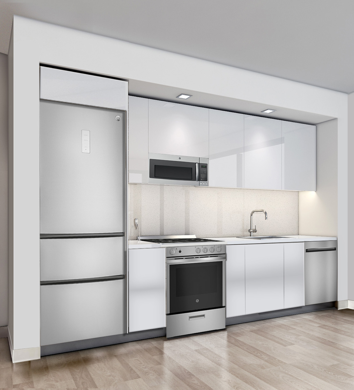
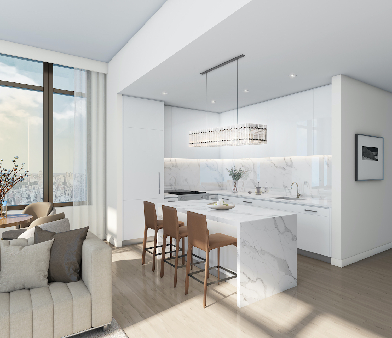
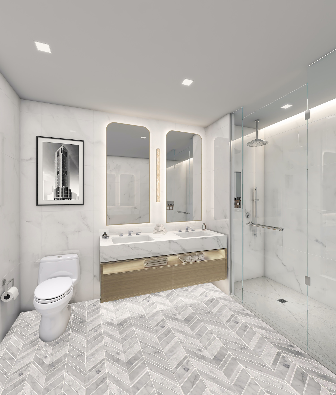
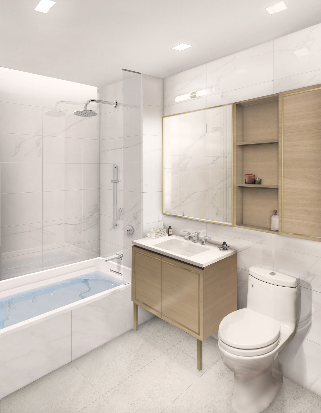


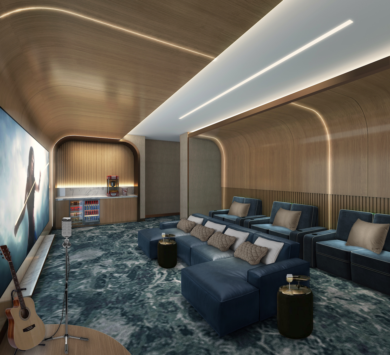
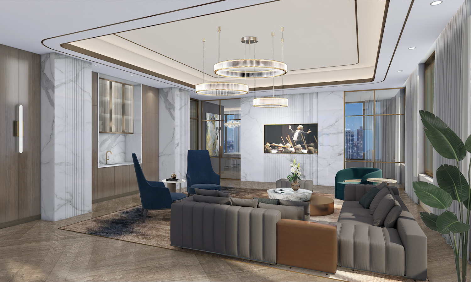
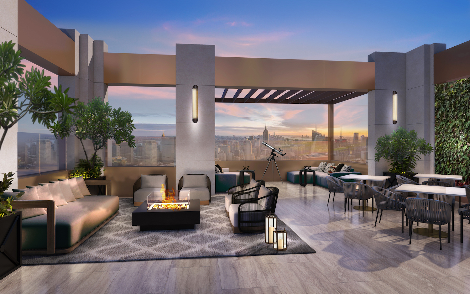




Despite it blocking my sunset views, it is a handsome building indeed. what is considered affordable rent versus the next tier?
WOW!
Designed by SLCE Architects, they wanted the color to blend in with nearby buildings or not: Thanks to Michael Young.
This building certainly fits well amongst the buildings around it.
Was this always intended to be rentals or did the developer choose to pull back sales to help pay off the loans?
One of SLCE’s — New York’s most okayist architectural firm — best creations in a while.
I would say they’re above average lately. And their best designs are better than RAMSA’s IMO
Great design for that corner lot.
RAMSA’s overall appearance and interiors give it top ranking.