Construction is on the verge of completion on The Delecor, a 31-story residential tower at 250 East 83rd Street in the Yorkville section of Manhattan’s Upper East Side. Designed by SLCE Architects and developed by The Torkian Group, the 370-foot-tall structure will span 215,608 square feet and yield 128 rental units in one- to four-bedroom layouts, a collection of penthouses, and ground-floor retail space. The property is located at the corner of Second Avenue and East 83rd Street.
The last bits of scaffolding were removed from the multifaceted crown since our last update in early June, and the construction hoist has been dismantled. The only sections of the exterior now awaiting completion are a few portions of the ground floor and the gap in the western elevation where the hoist was formerly anchored. New signage has also been posted on the sidewalk shed advertising the project’s new name.
The following renderings preview the upcoming look of the main lobby, typical residential interiors, and the amenity spaces, which include a fitness center, a children’s playroom, a screening room, multiple lounges, and a rooftop terrace with panoramic views over the Upper East Side.
The Torkian Group is completing the project with the help of a $145 million loan that it secured from Valley National Bank in November 2022.
250 East 83rd Street is located diagonally across from the entrance to the 86th Street station, served by the Q train. Further west along Lexington Avenue are the 4, 5, and 6 trains.
250 East 83rd Street is expected to be completed in May 2025, as noted on site.
Subscribe to YIMBY’s daily e-mail
Follow YIMBYgram for real-time photo updates
Like YIMBY on Facebook
Follow YIMBY’s Twitter for the latest in YIMBYnews

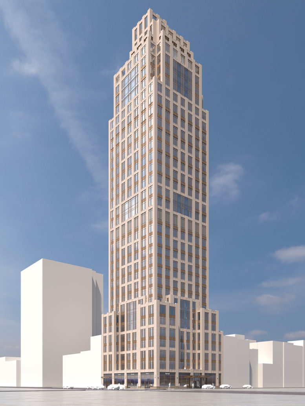
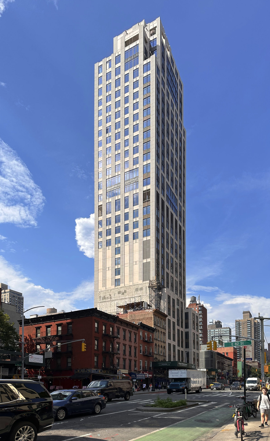
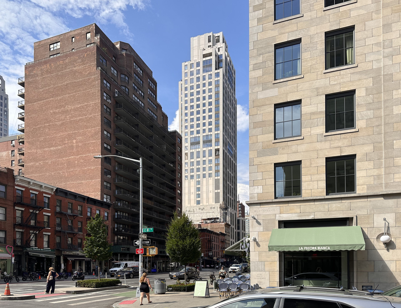
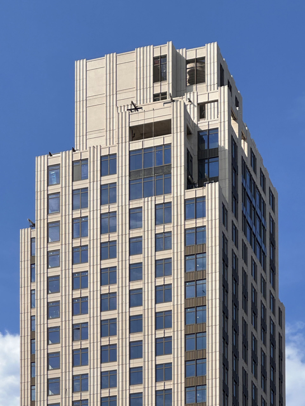
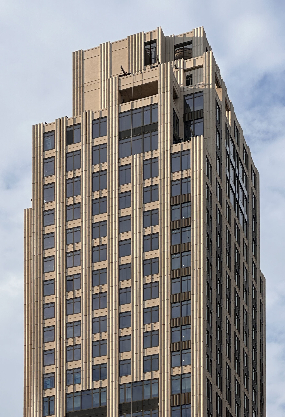
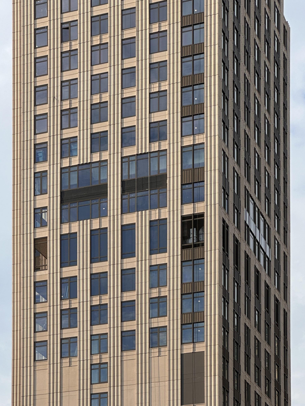
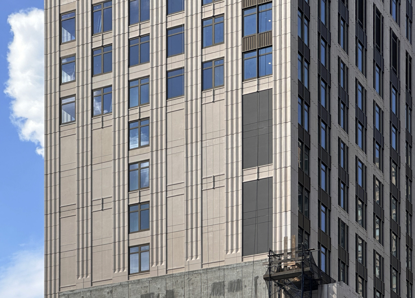
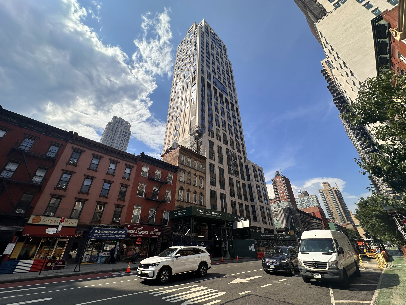
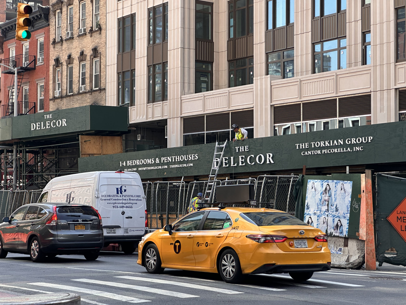
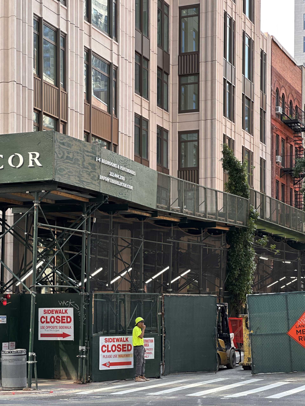
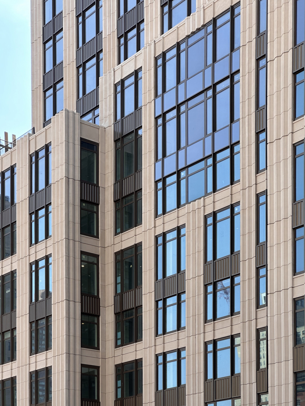
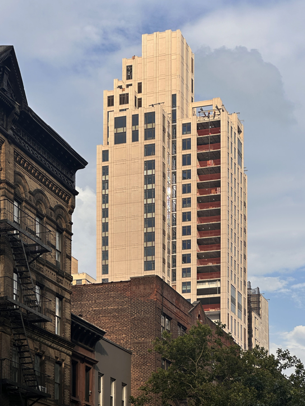
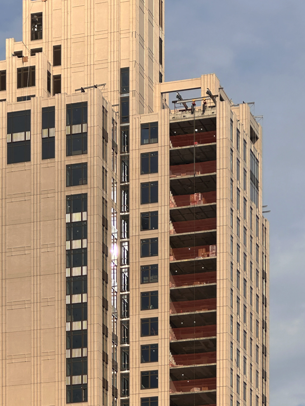
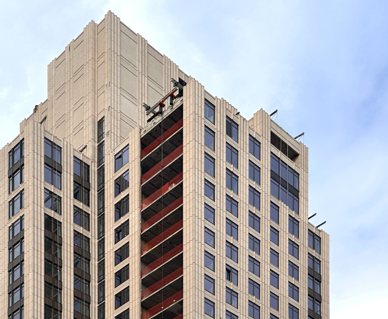
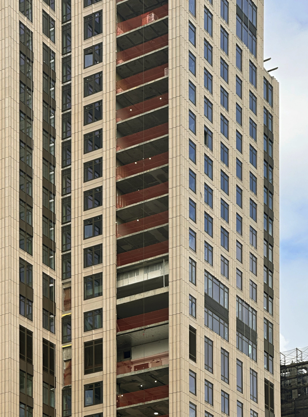
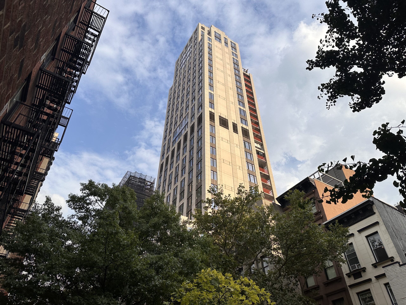
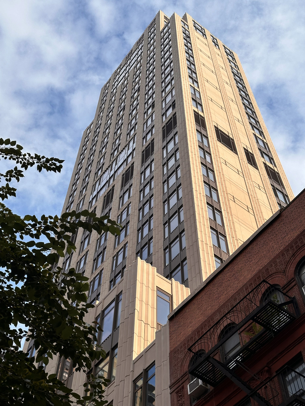
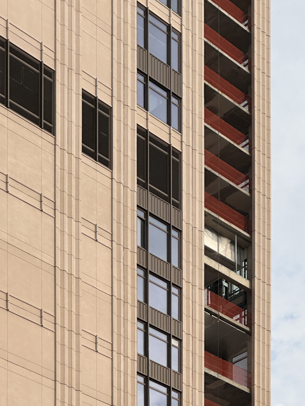
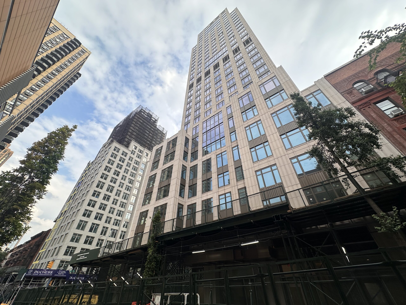
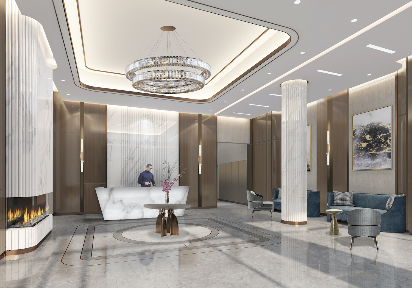
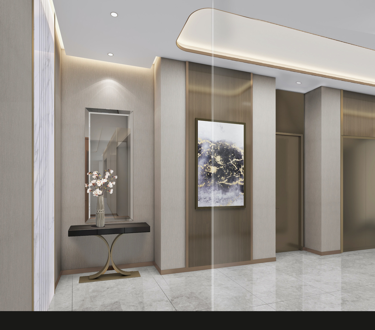
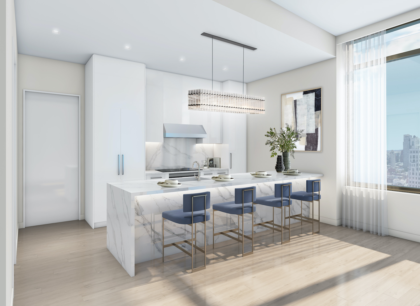
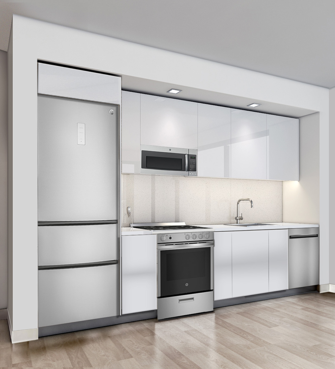
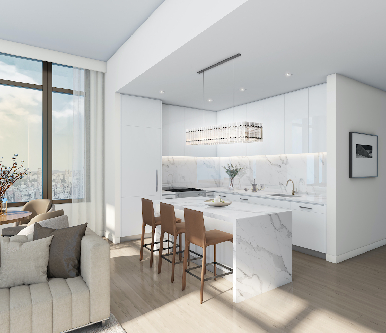
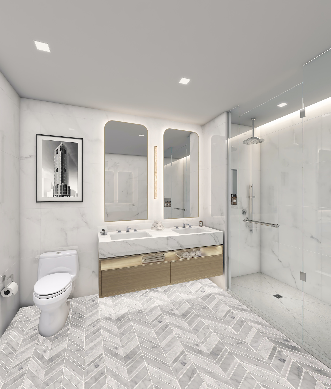
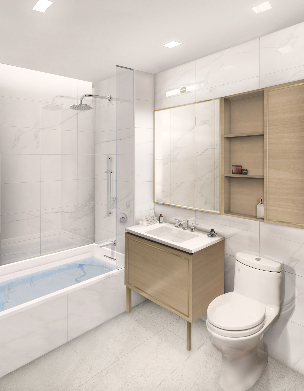


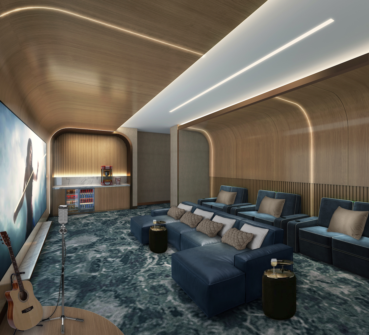
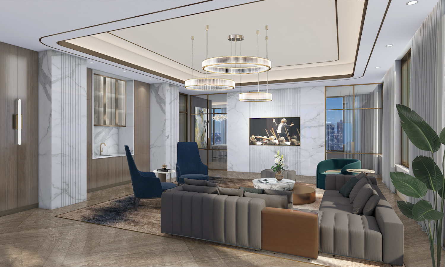
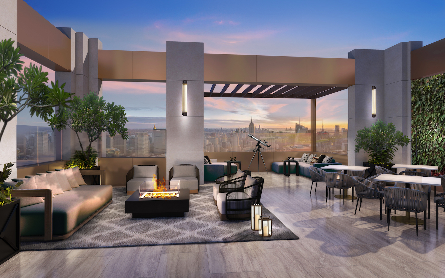




Have noticed this seems like the 5th or 6th being built on a corner in the UES?
Most of them are in the 30-story category, situated on a corner, against lower scale historic buildings, looking like modern day “sentry towers with gun turrets”! 🤔
I just don’t understand the random spandrel panels tossed about here and there.
Random Spandrels—great band name.
I have been thinking the same thing every time I look at the rendering. Is that supposed to be decorative?
Reminds me of the McCallister building in San Francisco, looks nice!
The color of glass will change, when exposed to light and will be stationed there: Thanks.