Foundations are progressing at 111 Washington Street, the site of a 64-story residential skyscraper in Manhattan’s Financial District. Designed by Handel Architects and developed by Carlisle New York Apartments and Grubb Properties, which closed on a $48 million loan for the project last summer, the 712-foot-tall structure will span 326,221 square feet and yield 462 residential units, 7,000 square feet of commercial space, and a 60-foot-long rear yard. The development is alternately addressed as 8 Carlisle Street and located at the corner of Washington and Carlisle Streets, south of the nearby World Trade Center complex.
A significant amount of work has occurred below grade since our last update in mid-February, when concrete trucks were just beginning to pour the first portions of the building’s base. Recent photographs show much of the slab formed and large sections of the perimeter built up to street level with rebar protruding in the locations of the forthcoming walls and columns. The large diagonal beams at the southern edge of the property remain in place buttressing the adjacent structure during below-grade work. Based on the pace of progress, it’s possible the superstructure could begin to rise above the sidewalk shed before the end of summer.
111 Washington Street’s residential amenities are slated to include a fitness center, a swimming pool, an outdoor rooftop terrace with entertainment spaces, and a tenant lounge. Additional amenities will include a full-time doorman, a live-in superintendent, and bike storage.
The closest subways from the corner property include the 1 train at the Rector Street station to the south along Greenwich Street, the R and W trains at the Rector Street station at Trinity Place, and the 4 and 5 trains at the Wall Street station on Broadway.
111 Washington Street’s anticipated completion date is scheduled for the summer of 2026, as noted on site. Finalized renderings have yet to be publicly released.
Subscribe to YIMBY’s daily e-mail
Follow YIMBYgram for real-time photo updates
Like YIMBY on Facebook
Follow YIMBY’s Twitter for the latest in YIMBYnews

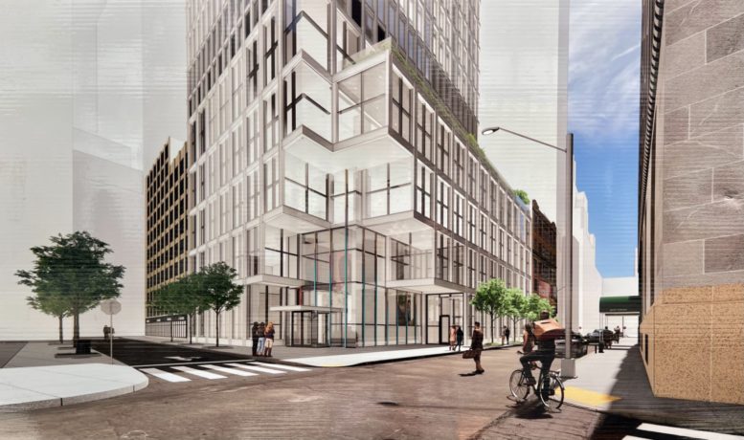
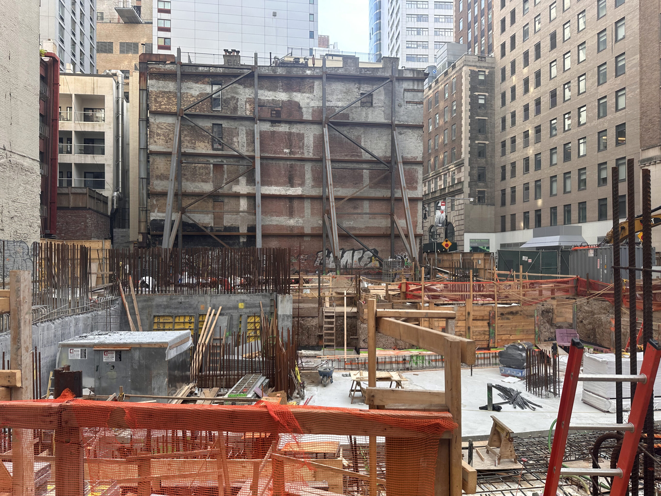
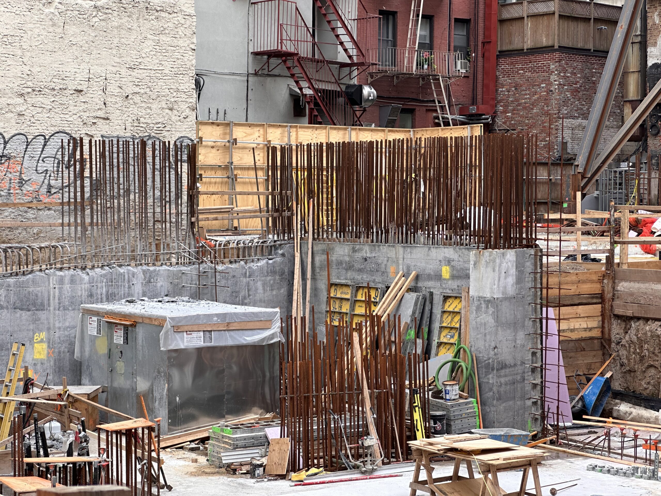
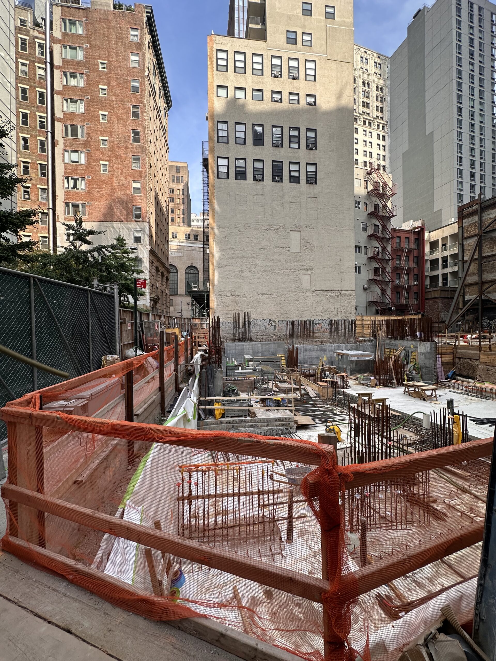
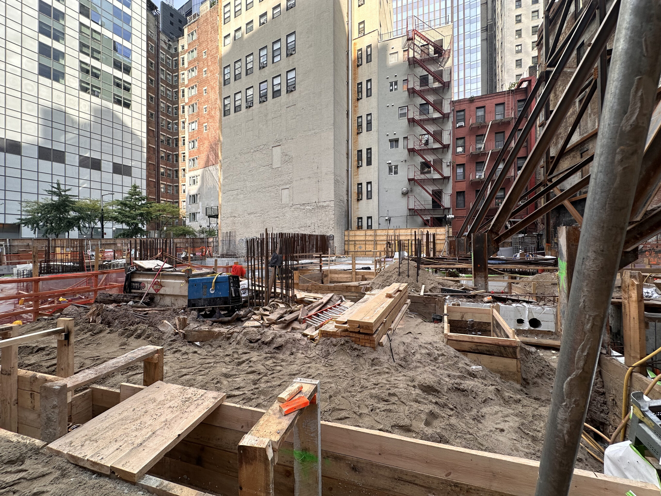
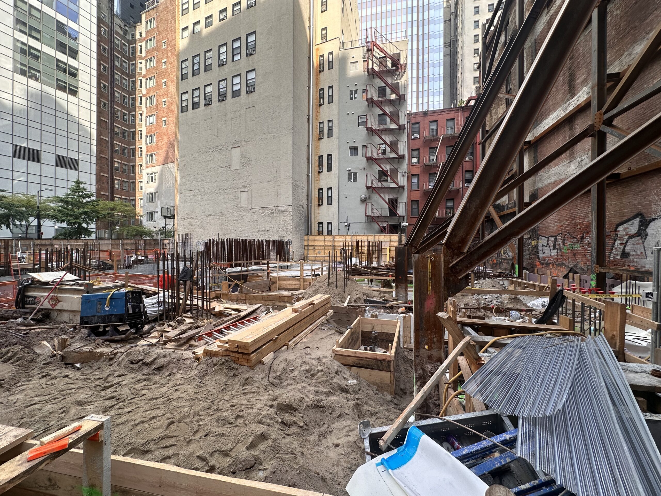
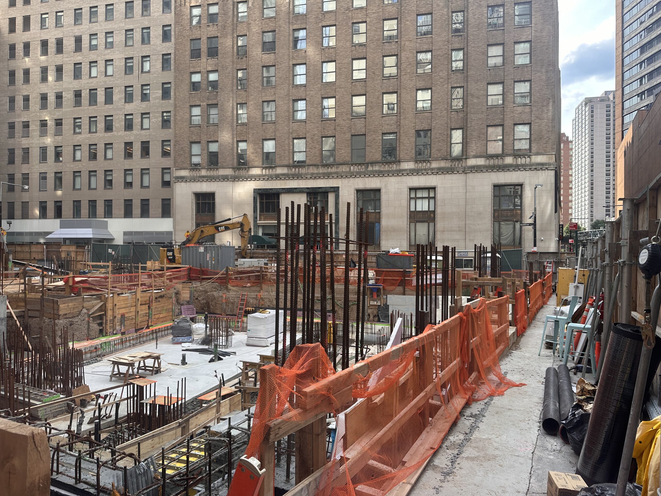
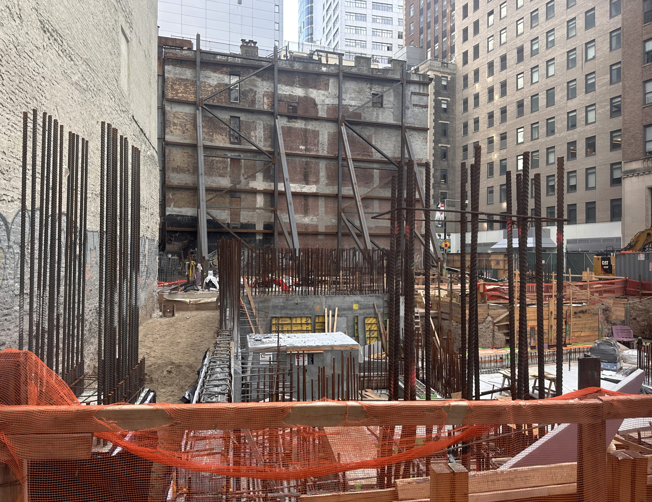
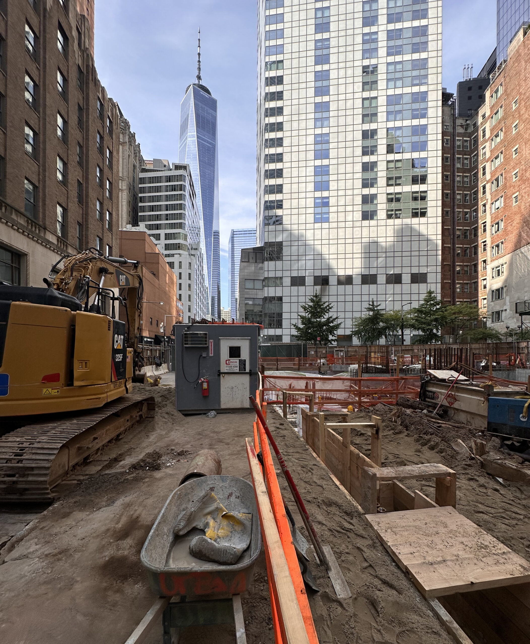
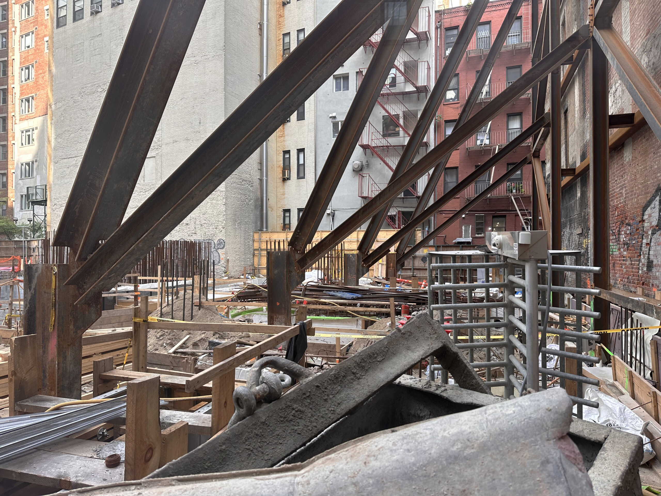
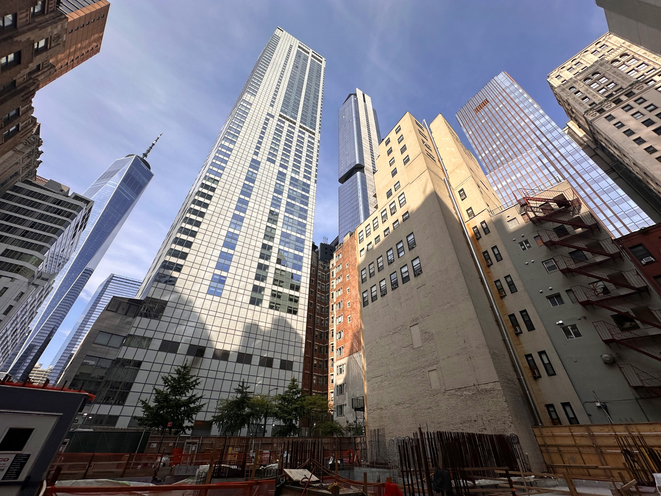




Time for a rendering, don’t be shy.
I wonder why some firms hold back on showing them so late in the process?
That has to be a killer for the W, which has already been an epic disaster.
Not showing the renderings by a firm is the sign of their covering up an ugly design, and afraid of all bad reviews. This one is seemingly one of those…
Not always. Sometimes the client just doesn’t want to put anything out for anyone to comment on.
According to construction textbooks, there should be some renderings to show. But this is part of it: Thanks.