Construction on the public plaza and ground-floor retail space is nearly finished at One High Line, a two-tower residential development at 500 West 18th Street in Chelsea, Manhattan. Designed by Bjarke Ingels Group and developed by Witkoff Group and Access Industries, the twisting pair of 36- and 26-story structures collectively yield around 900,000 square feet with 236 condominium units in one- to five-bedroom layouts, as well as a hotel component operated by Faena Hotel, and ground-floor retail space. The property is alternately addressed as 76 Eleventh Avenue and stands adjacent to the High Line on a trapezoidal plot bound by West 18th Street to the north, West 17th Street to the south, Tenth Avenue to the east, and West Street to the west. Suffolk Construction is the general contractor and the plaza was designed by Diller Scofidio + Renfro, and Field Operations in a private-public partnership between the City of New York and Friends of the High Line.
Nearly all of the trees, shrubbery, flowers, soil, and mulch were planted and added to the site since our last update in July, when the curved garden beds were still bare and awaiting to be filled in with the greenery that is now visible behind the wraparound sidewalk fencing and barriers. Additionally, all of the wooden benches are in place. Meanwhile, the interiors of the storefronts are still under construction, though the dark glass retail frontage is fully installed below the stretch of the High Line running over the site. The large rectangular billboard on the northern end along West 18th Street also awaits to be covered with future artwork.
Residential amenities at One High Line will include a full-time attended lobby, a concierge, and live-in manager; on-site private parking with valet garage access; bicycle storage; a 75-foot lap pool, whirlpool, and cabanas; a fitness center with private training rooms, men’s and women’s steam rooms, saunas, and private treatment rooms; a billiards and game room; a golf simulator and virtual gaming studio; a children’s playroom; and a double-height glass-enclosed lounge located in the sky bridge over the ground floor.
The Faena Hotel portion in the shorter tower awaits to open to guests, while closings for the condominium section of One High Line have already commenced. A sales gallery is located on site in the taller 36-story tower.
One High Line is aiming for LEED Silver certification, and YIMBY anticipates construction on the plaza will finish sometime before the end of the year, along with the rest of the complex.
Subscribe to YIMBY’s daily e-mail
Follow YIMBYgram for real-time photo updates
Like YIMBY on Facebook
Follow YIMBY’s Twitter for the latest in YIMBYnews

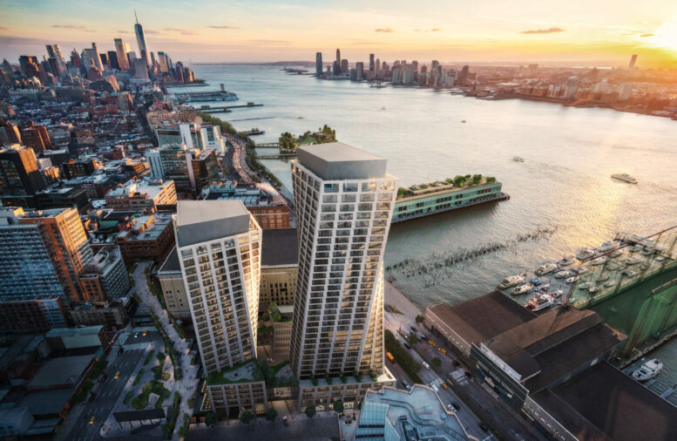
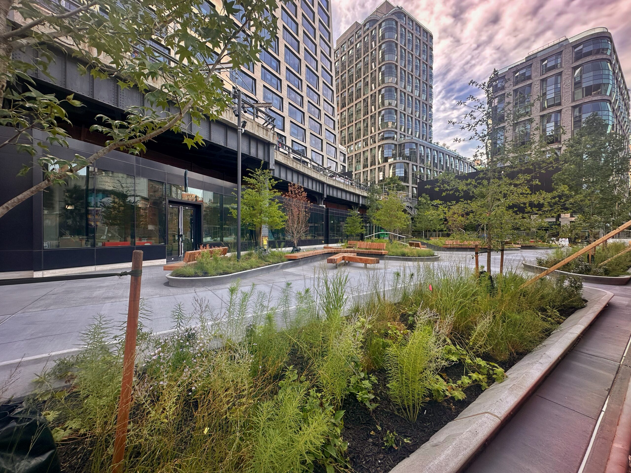
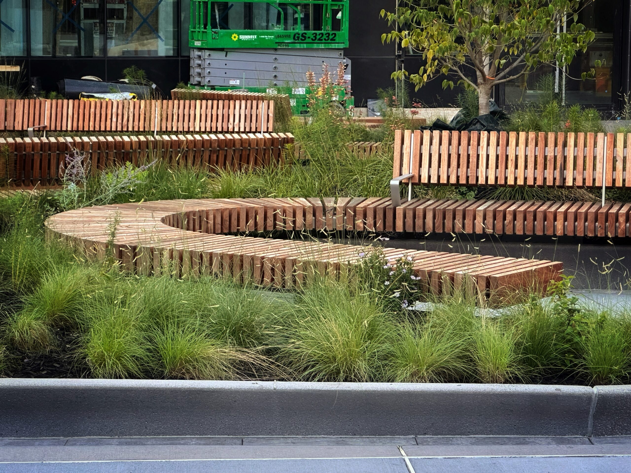
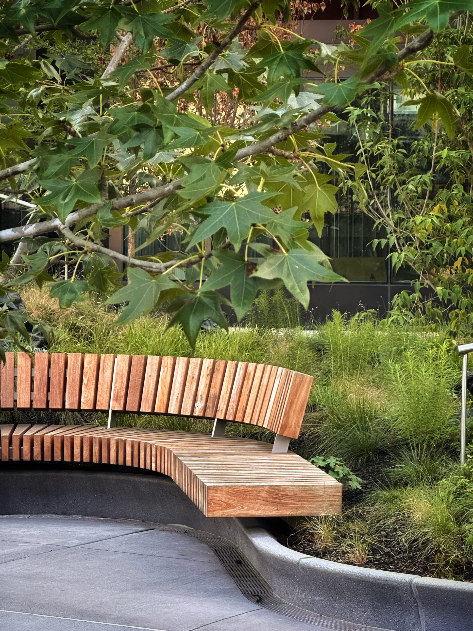
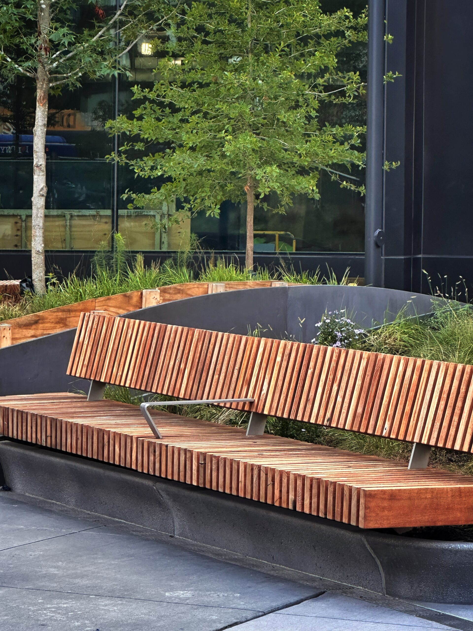
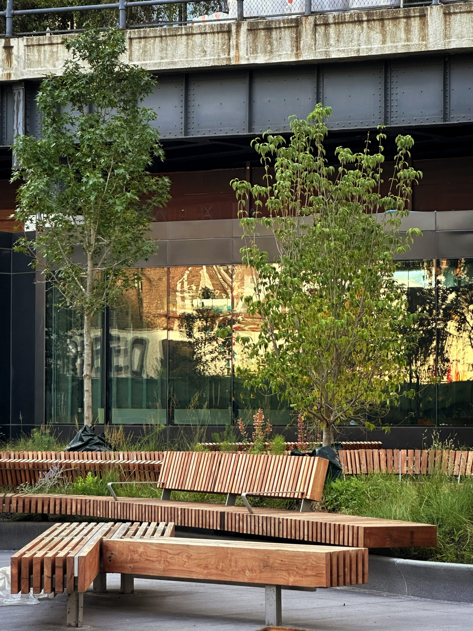
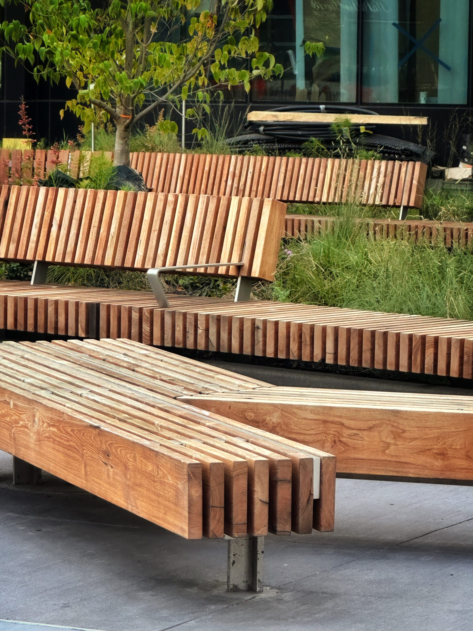
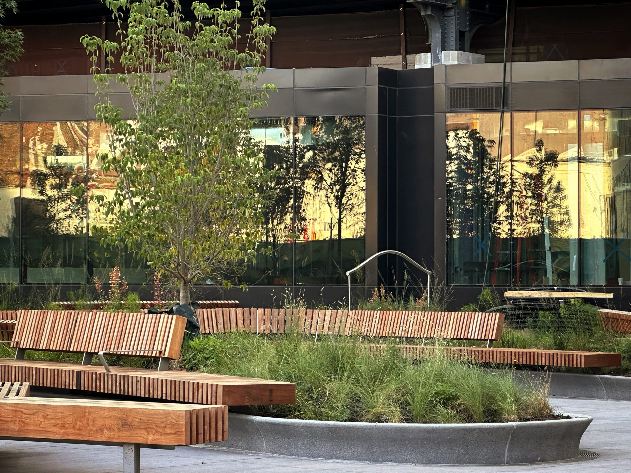
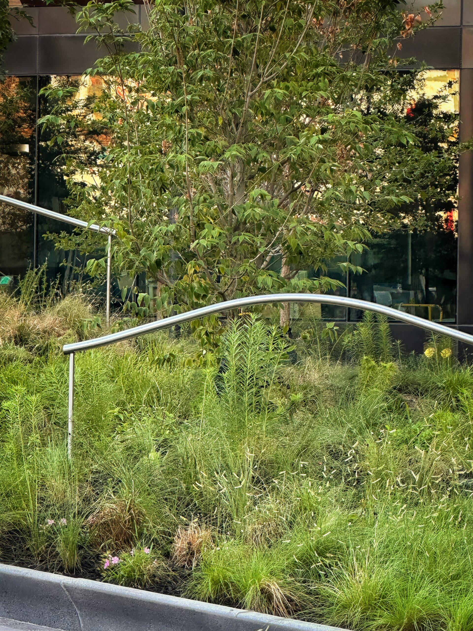
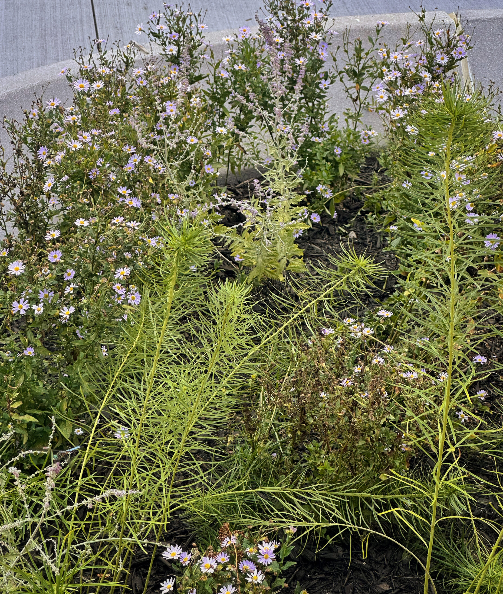
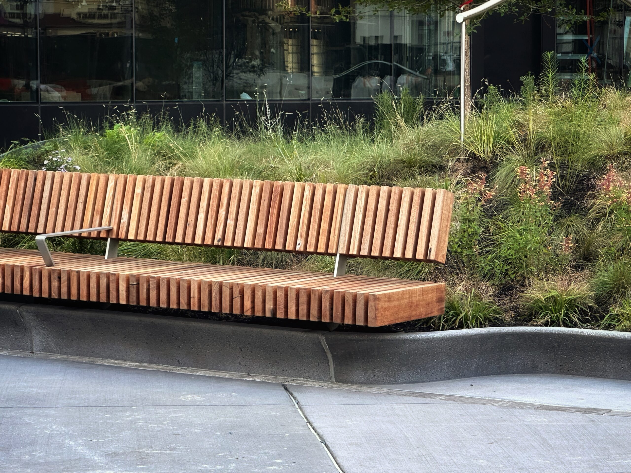
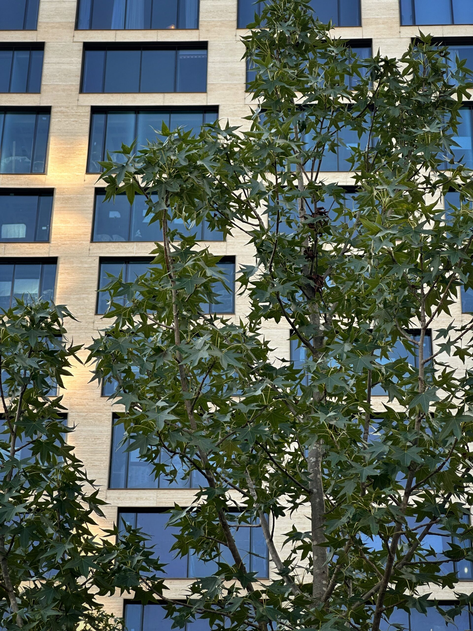
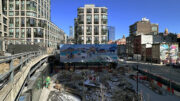



prime location but I’m worried about the construction quality
What specifically?
the original developer ran out of money: Ultimately, it took eight years — four more than originally scheduled — to complete the Bjarke Ingels-designed project, once known as the XI. Access and Witkoff bought the property in foreclosure after the initial developer, HFZ Capital Group, which paid a record-setting price for the land in 2015, ran out of money.
That being said, the building has been standing unfinished for several years weathering rain+snow+wind and that’s not good for the frames.
Yes, I’m aware of all the financial setbacks and the delayed timeline, but I also don’t see any evidence for or reason to believe there has been any “value engineering” here or the same to suggest the contractors are cutting corners with installation.
It looks damn good to me.
Haha ofc they are cutting corners if they are running out of money. Even if they arent, the whole structure was left bare to the rain and snow for several years
Trees, shrubs, flowers, and soil need to be taken care of now. That’s not the art on the wall: Thanks to Michael Young.
A lot of complex meandering hardscape that frames plantings seems to be the fashion now — which is not to say it’s not well-done. What will this look like in ten years if the area has high foot traffic and is not very well maintained?
Looks really nice.
I love the plaza, but that giant billboard looks so ugly and out of place, especially right in front of Lantern House
Did they take down that scaffolding from the high line finally? That’s been there close to five years. I almost want to walk this again, if not for the mobs of European tourists.
Do you know when the wraparound fencing / blockade will come down on 10th? It’s such an eye sore.
Such an eyesore is so true…that green netting with holes… And looking in I think more shrubs and trees are badly needed. There’s too much concrete.
Our company, Slatted.co, supplied the reclaimed teak for all the exterior benching in the plaza. Landscape Forms built the furniture from JCFO designs. The quality of these furniture elements could not be better, and the project is a case study in sustainability.
The billboard is a rotating fine art installation.
I think the space will flourish. Eventually.