Construction is nearing topping out on 316 Rutledge Street, a nine-story building in South Williamsburg, Brooklyn. Designed by Jay Architect & Engineering and developed by Abe Brach, the 110-foot-tall structure will span 42,225 square feet and yield 25,113 square feet of community facility space for philanthropic offices, as well as 17,112 square feet of commercial space and 47 enclosed parking spaces. The property is located on an interior lot between Broadway and Harrison Avenue.
Recent photographs show the reinforced concrete superstructure gaining prominence over the neighborhood and metal shoring in place for final set of floor plates, columns, and walls, which are being poured from a concrete boom. Meanwhile, crews are in the process of enclosing the lower stories with metal frame studs and insulation boards around the rectangular window openings on the main northwestern elevation. Based on the state of work, construction could top out before the end of this month.
The property was formerly occupied by a derelict garage building that was fully demolished to make way for the development.
A finalized rendering has yet to be revealed for 316 Rutledge Street. However, it appears that the building will feature expansive floor-to-ceiling windows, and a setback spanning the entire fourth floor could be home to terrace space. The choice of façade materials remains unclear.
The nearest subway from the development is the G train at the Broadway station to the east.
YIMBY anticipates 316 Rutledge Street will finish construction sometime around the middle of 2025.
Subscribe to YIMBY’s daily e-mail
Follow YIMBYgram for real-time photo updates
Like YIMBY on Facebook
Follow YIMBY’s Twitter for the latest in YIMBYnews

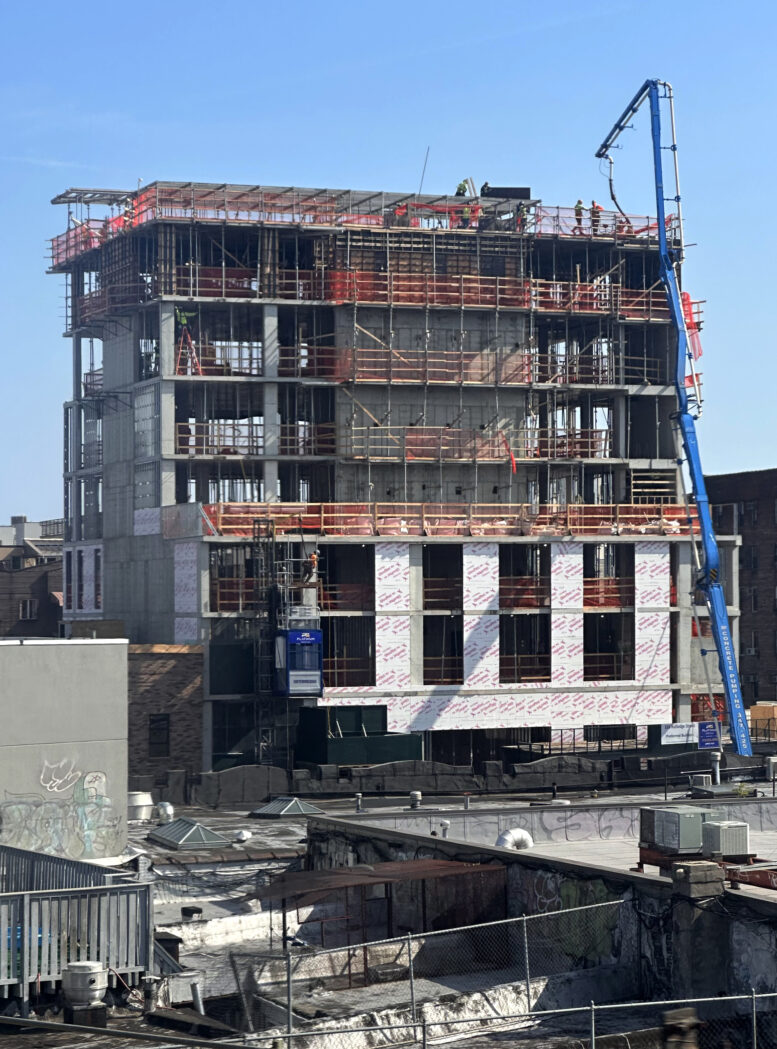
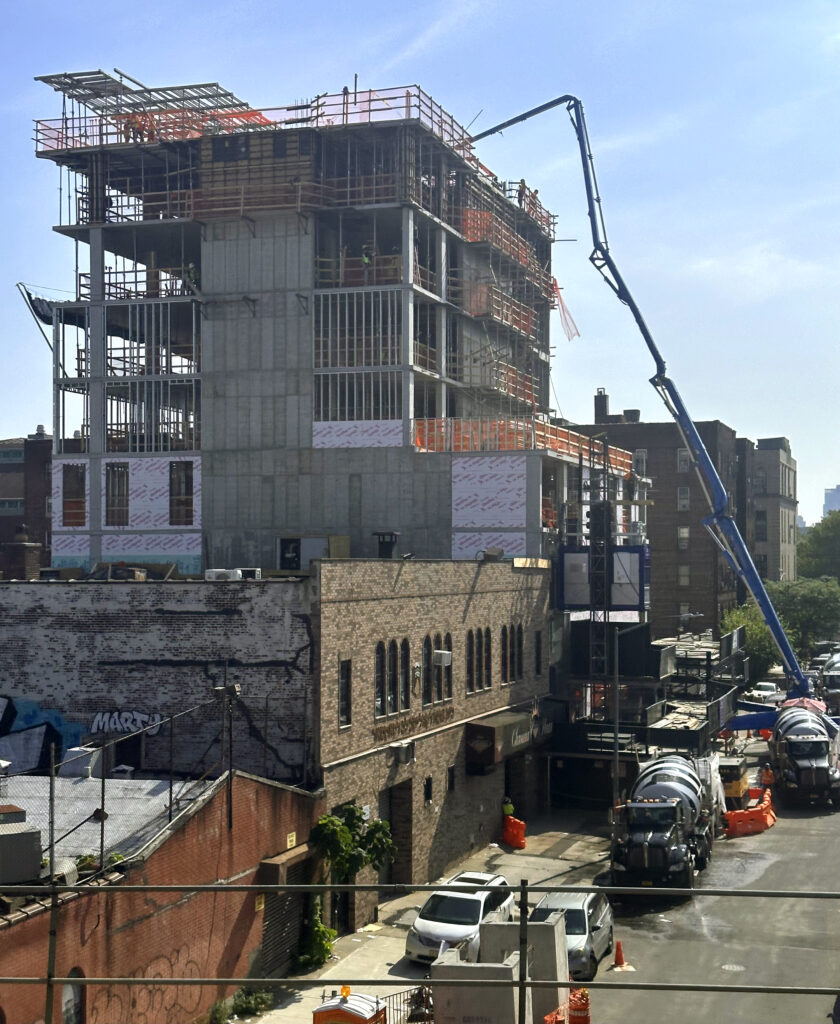
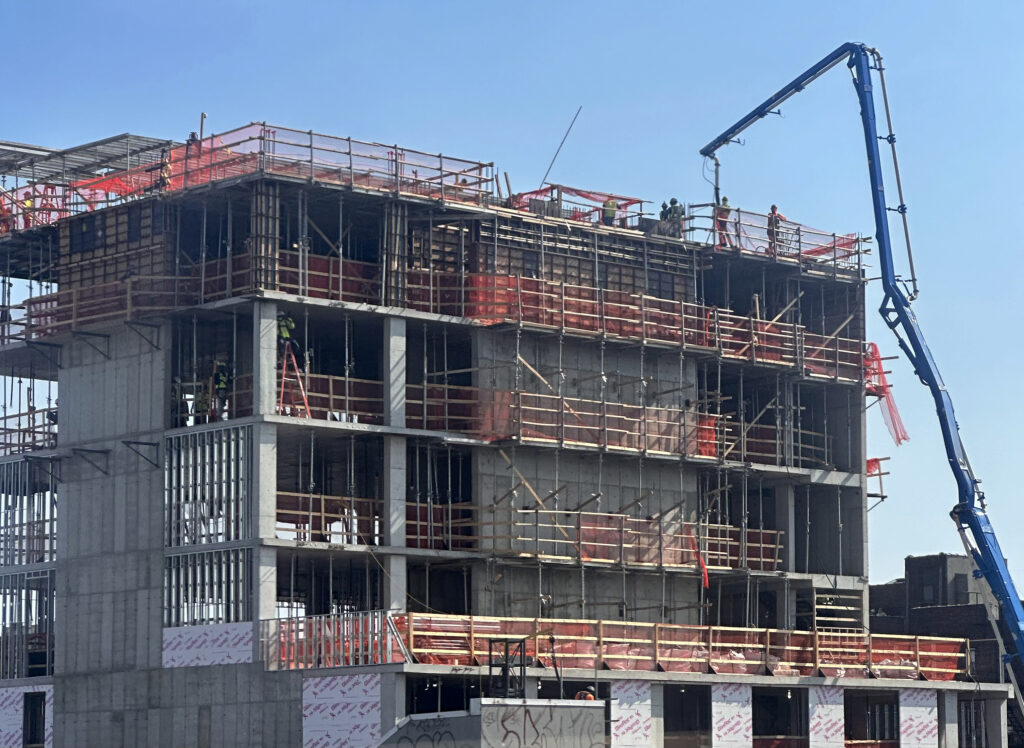
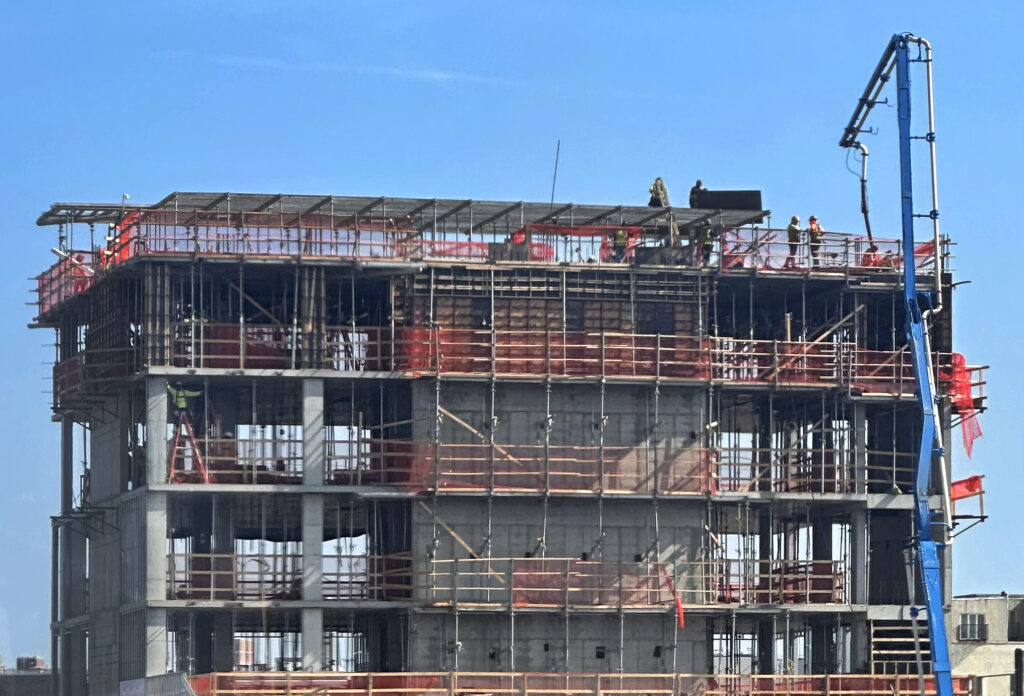
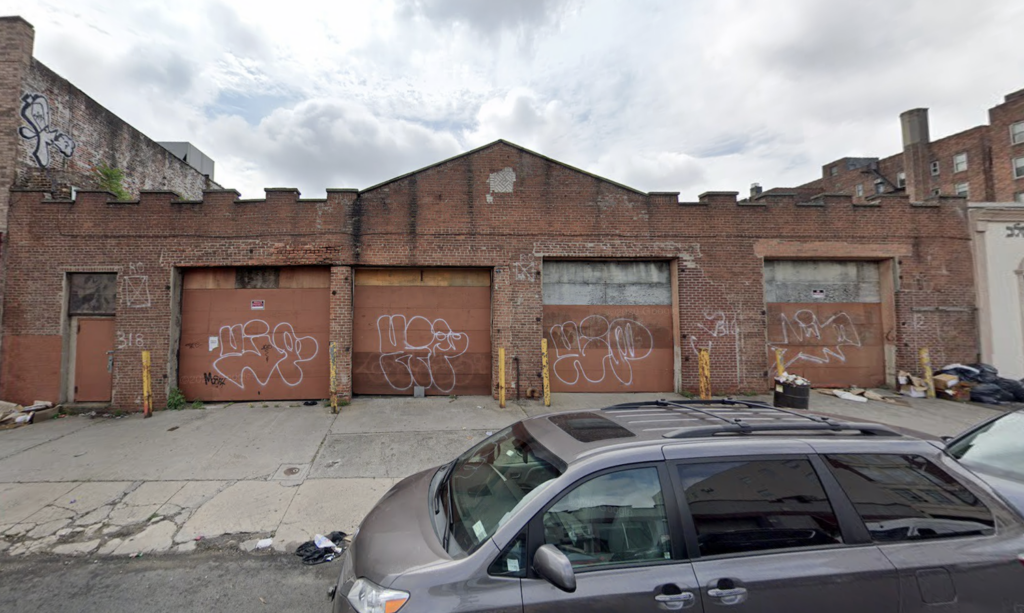




I can’t imagine please tell me with renders, but it’s good that there’s nothing: Thanks.