Construction nears completion on 3 St. Mark’s Place, an eight-story commercial building in Manhattan’s East Village. Designed by Morris Adjmi Architects and developed by Real Estate Equities Corporation, the structure will yield 53,000 square feet of office space, 7,700 square feet of ground-floor retail space, a cellar level, and three wraparound terraces on the fifth, eighth, and roof levels. The property is alternately addressed as 23-25 Third Avenue and is located at the corner of Third Avenue and St. Mark’s Place.
Recent photographs show the steel-framed superstructure almost fully enclosed in its dark brown brick façade and grid of recessed floor-to-ceiling windows. The hoist has been removed from the western elevation facing Third Avenue and the gap in the exterior has been filled. The most prominent architectural element is the rounded southwestern corner, which features curved glass panels and metal terrace railings. To complement this aesthetic, the building utilizes brick with rounded edges in the borders around the windows and for the cornice lines at the top of each tier. The bulkhead is enclosed in a perforated metal screen that previous renderings showed covered in climbing vegetation. The sidewalk shed remains standing around the ground floor as exterior work wraps up.
The closest subway from the development is the local 6 train at the Astor Place station to the west. One block further west are the R and W trains at the corner of East 8th Street and Broadway.
YIMBY predicts 3 St. Mark’s Place to finish construction toward the end of the year, or by early 2025 at the very latest.
Subscribe to YIMBY’s daily e-mail
Follow YIMBYgram for real-time photo updates
Like YIMBY on Facebook
Follow YIMBY’s Twitter for the latest in YIMBYnews

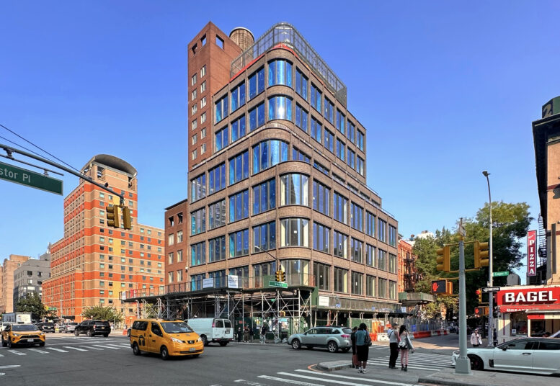
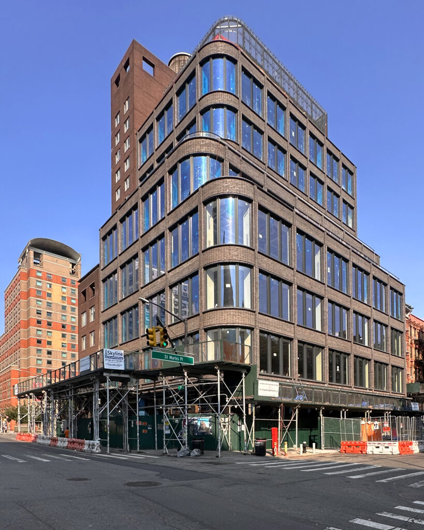
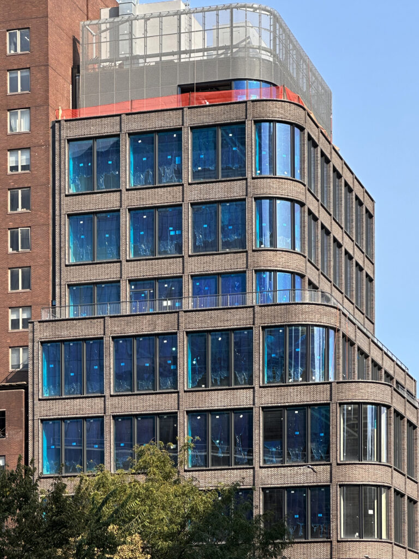
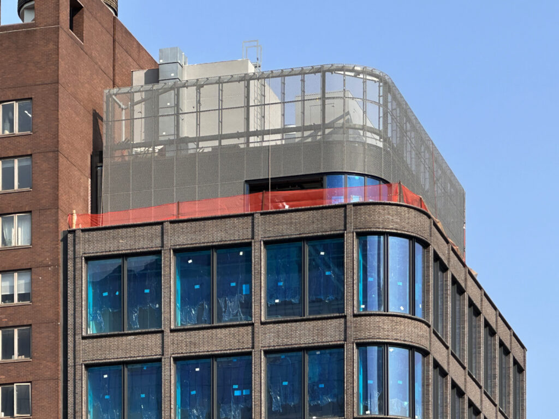
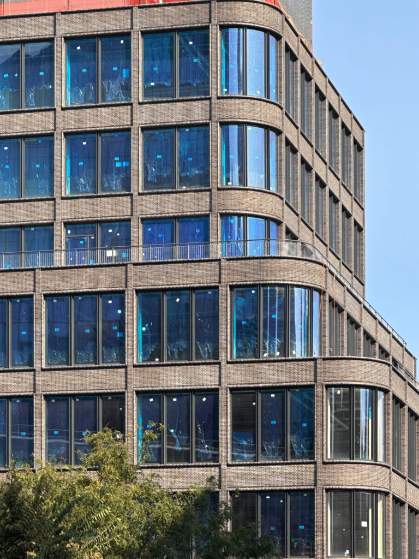
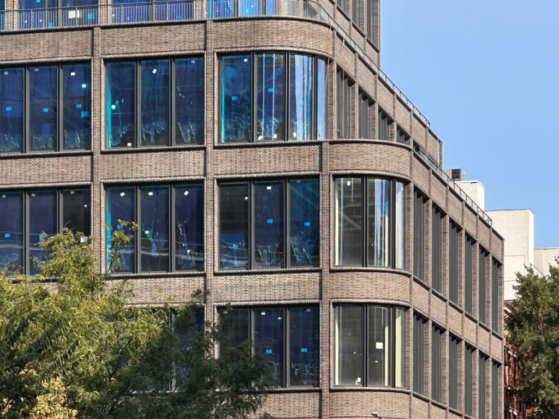
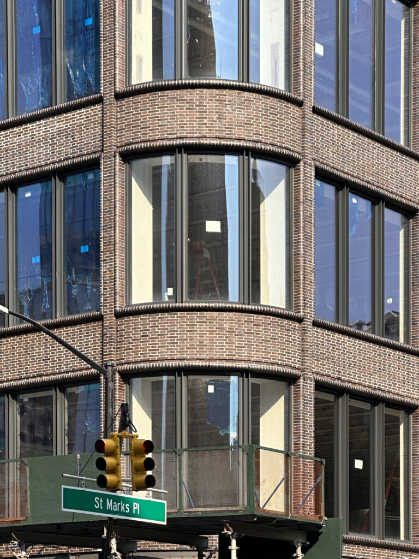
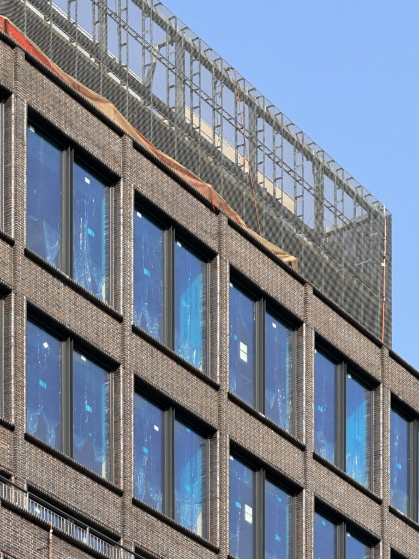
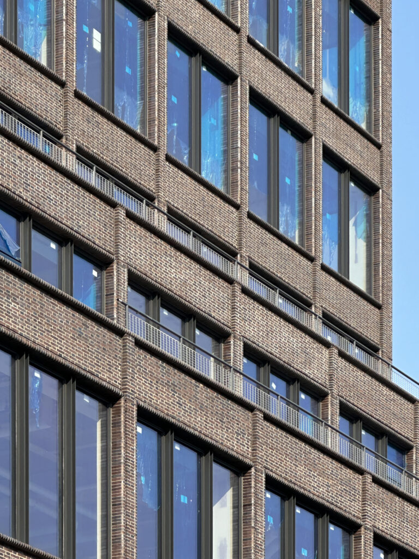
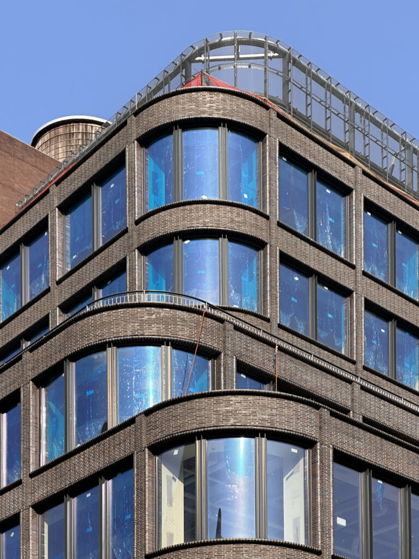
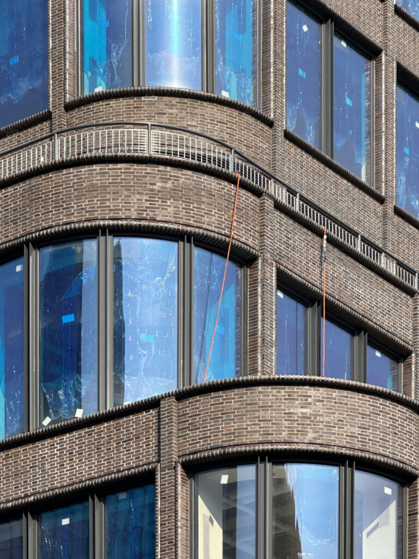
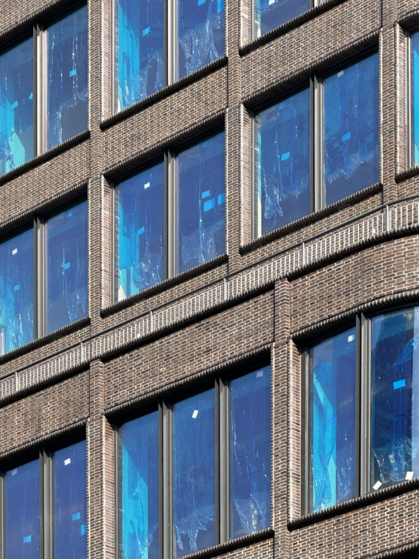
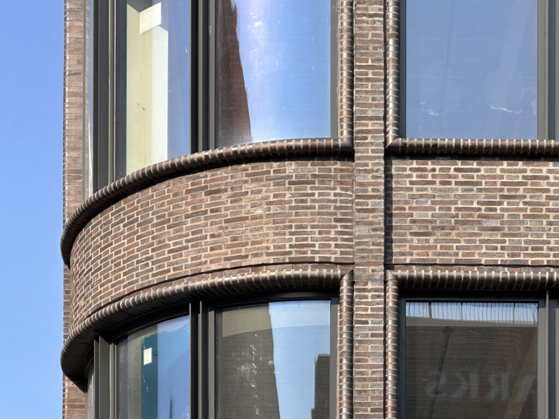
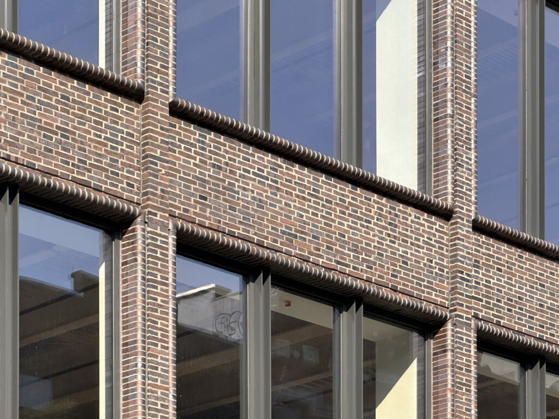
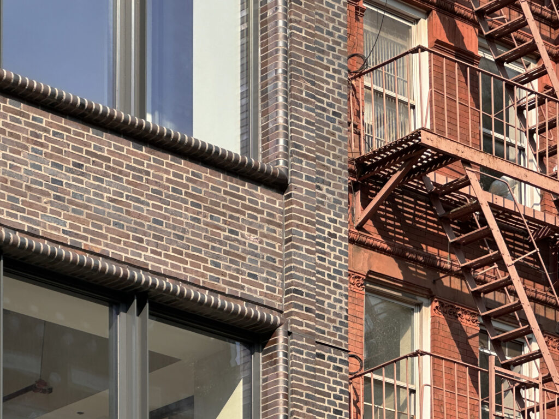
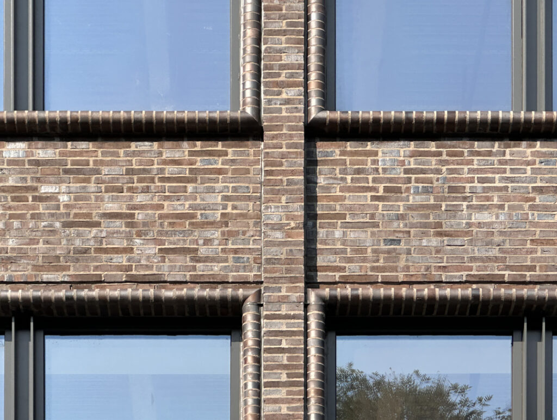
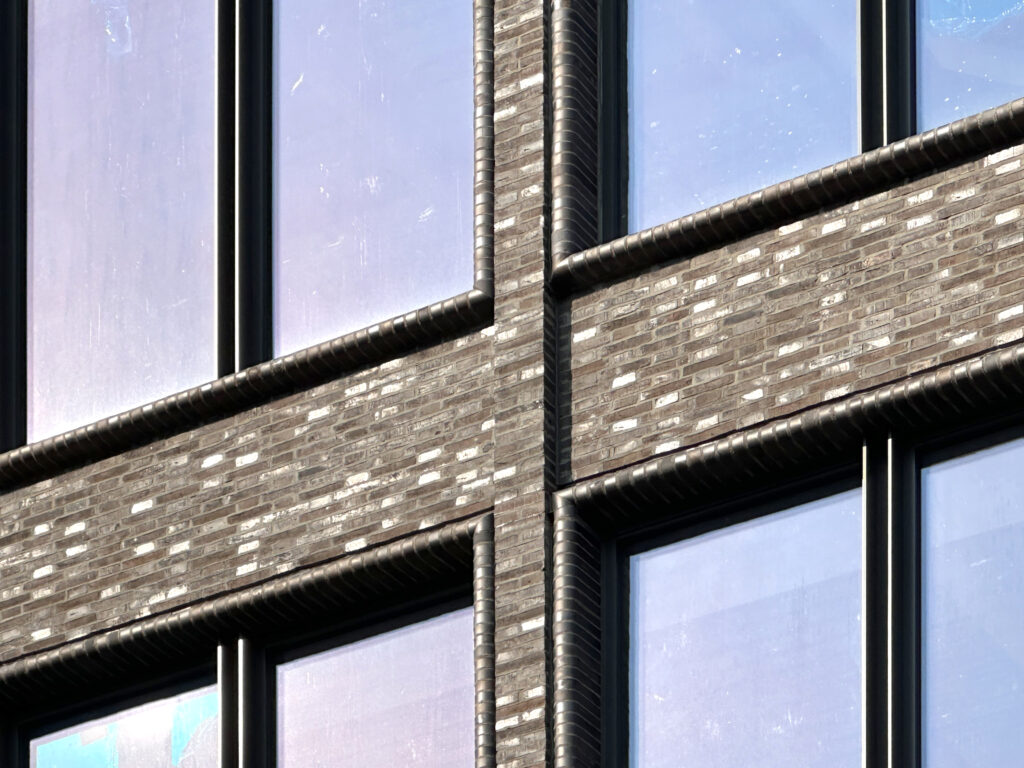




Turned out nice.
Love that custom round brick detail around the windows…
Beautiful bldg. Love tge Bruck eork with braided trim .
The destruction of the East Village continues.
Heartbreaking 💔.
I can’t stand it. St. Mark’s Place. Really!
Ah yes, the decrepitude and decay nostalgicists here to remind us that everything sucks now and was much better when they used to use the bathroom to do drugs in the previous building back in the 70s.
As a decay nostalgist of the 70s in Manhattan, I’m here to tell you that the city didn’t look nearly so nice then, but it was whole lot more interesting.
It looks great, but how will they keep the pigeons off those deep windowsills?
Amazing shots of the brick details!
Well for a arrogant new jack-ass style building it’s not so bad, and I surely would like it if there were affordable housing or something else that working people like myself, in the community could use. But I’m sure it will be market rate nonsense
This is an office and retail development
From when did “market-rate” become non-sense? Moving to a cheaper area isn’t kiss of death. Plus, it is a commercial building. Enforcing affordable housing means you’re asking for more tax payers money to foot your living
The seething entitlement…
I wonder if these people go to a Ferrari store and ask for a 30k car or go to an airport and ask for a first-class seat for 1k
Metaphor? More like Metathree.
ofc this website users’ fetishes with brick buildings continue
ofc you come again with your fetish to bash and hate random online strangers for no good reason other than to incite division
It’s not random. It’s targeted towards ppl here who seem to admire ANY brick (including super dull ones without any architectural details or historical significance whatsoever) and who complain about ANY tall glass buildings. There are plenty of such ppl on this website – I’ve seen at least a dozen.
Total narcissistic behavior as usual JK. If you could convince me to believe something like the former Gilded Age mansions of Fifth Avenue were designed and built to be less prestigious and admired than some shoddy value-engineered Long Island City glass box built by scabs, I’ll trust your judgement.
Dude, I’m not against all brick buildings. I’ve consistently written that I admire charming brick buildings with details such as 5 Tudor City or Alwyn Court at 911 7th Avenue. They are historical AND have beautiful details, at least around the roof or entrance. In contrast, this brick bldg has no such details and didn’t even try – other than curved walls. So many users on this website blindly hate tall glass buildings that are actually very environmentally friendly and energy efficient and I find that to be ridiculous. OFC, my preference is granite buildings (like RAMSA’s) > beautiful glass buildings (like, 45 E 22nd St) > most brick buildings.
How very convenient of you JK to suddenly say you don’t chastise all brick buildings, when you could’ve said that in the first place until Alvin and Jake called you out on it..
huh? I wrote that multiple times in other posts. If those ppl call my comment as “usual”, that implies they saw my other posts too and chances are, they actually know I don’t bash ALL brick bldgs.
This building has too much brick for you? It’s good that it looks modern without being a boring glass block
lol lowell, you admire the beauty of 20 5th ave and bash all glass buildings. I get your beauty standards.
Yes, every single Boak and Paris building is visually superior to the LIC/Hudson Yards look
Yes I do agree that most old bldgs in Paris and London are visually superior to old bldgs in NYC but that is a totally different topic. If you put 20 5th ave in Paris it will be looked down upon
What do you get off to, then?
Was this built for a tenant? Housing is always more in demand.
I’m disgusted and appalled that they used brick.
I actually love the look, but it really should be residential. Who wants office space on St. Marks?
I like the mix of bricks and glass windows. And seems like a good filler for the neighborhood
So nice to see something other than a box. The brick facade works well here. The comments are so funny to read. The bickering and passionate opinions make for good reading.
In the old days this would have been a TOP people watching location. The West Village to East Village traffic. Still true???? These are incredibly high ceilings – the building next door looks like a 7 1/2 ceiling height – isn’t 8 foot law?
Do not compare it to buildings, that have been built for 50 years. So curved enough to be a must-see: Thanks to Michael Young.
As a child in the early-middle 1950s I lived at the top of 4 St. Marks Place across the street with my immigrant German and Ukrainian parents, in what is now a renovated landmark building.
I have fond memories of running a Slinky down the front steps to the sidewalk, and going to the GEM SPA soda shop on the corner to the east.
(GEM SPA is only recently gone, sad to say).
I remember street vendors selling Italian ices, others selling soft pretzels or hot potato knishes on a cold winter day…
This new building looks “tweedy.” I don’t know what the nearby residents think, but just from an architectural perspective, I like the look.
(I now live in the San Francisco East Bay Area, in a beautiful suburban neighborhood — something I never imagined until I moved in with my wife a decade and a half ago.)