At number five on our year-end countdown of the tallest construction projects in New York is The Greenwich by Rafael Viñoly, a 912-foot-tall residential skyscraper at 125 Greenwich Street in Manhattan’s Financial District. Designed by Rafael Viñoly Architects and developed by Fortress Investment Group, Bilgili, and Bizzi & Partners, the 88-story structure will yield 272 condominium units in studio to three-bedroom layouts. The property is located at the corner of Greenwich and Thames Streets, just south of Liberty Park and the World Trade Center complex.
Finishing touches have continued on the exterior since our last update in August, when work was progressing on the podium following the completion of the tower’s curtain wall. The sidewalk shed was removed from the main entrance along Greenwich Street, glass railings were installed on the roof of the multistory podium, and the ground floor frontage is waiting to be cleared of its concrete barriers and fencing as interior work continues.
Douglas Elliman Marketing Development is leading sales and marketing for the condominium units with pricing starting at $1.15 million. Homes will come in three distinct palettes by March & White inspired by the building’s views. Residents on the upper levels will have panoramic vistas of the New York Harbor to the south, the Financial District skyscrapers and the East River to the east, the World Trade Center complex to the north, and the Hudson River and Jersey City to the west. Click here to view photographs from YIMBY’s tour in March 2019.
Lifestyle and wellness amenities will be spread across several upper levels and include an indoor lap pool, a spa, a fitness center, and a private club with expansive city views.
The Greenwich is located within a short walking distance of the Oculus at the World Trade Center, offering a variety of transit options, including PATH trains to New Jersey. Nearby subways include the 1 train at the Cortland Street station, the R and W trains along Church Street, and further underground connections to the Fulton Street transportation hub and the E train at the Chambers Street station. To the south are the 4 and 5 trains at the Wall Street station along Broadway.
The Greenwich by Rafael Viñoly is anticipated to fully complete construction next year.
Subscribe to YIMBY’s daily e-mail
Follow YIMBYgram for real-time photo updates
Like YIMBY on Facebook
Follow YIMBY’s Twitter for the latest in YIMBYnews

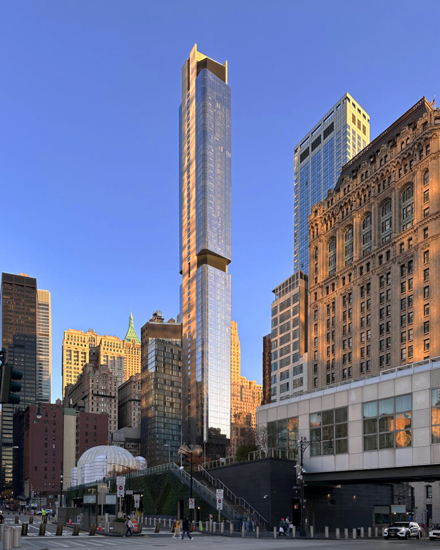
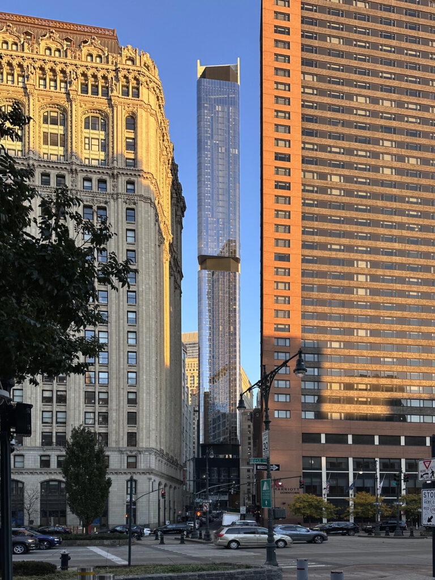
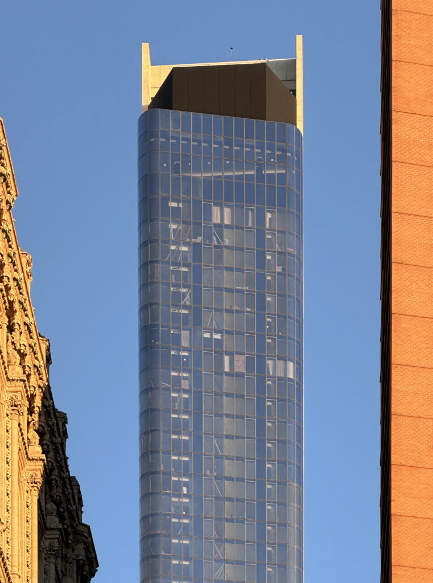
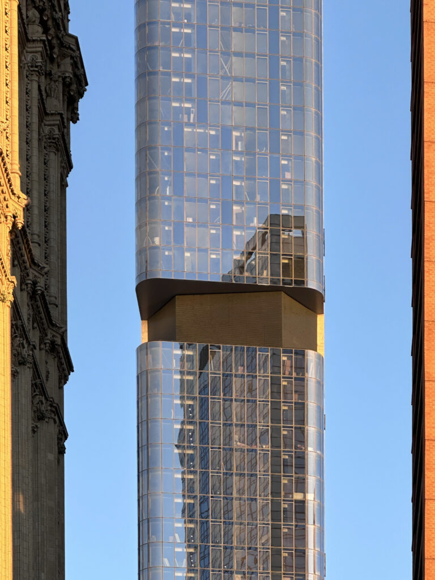
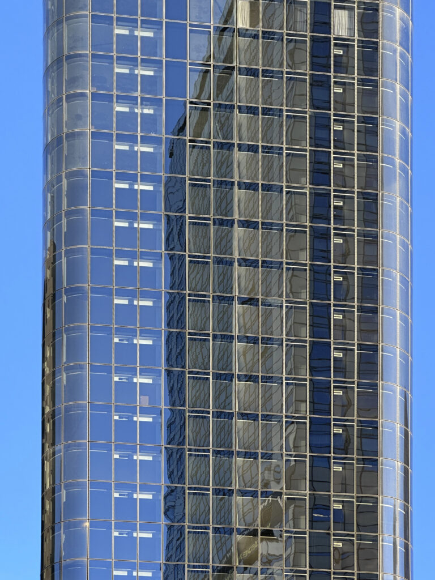
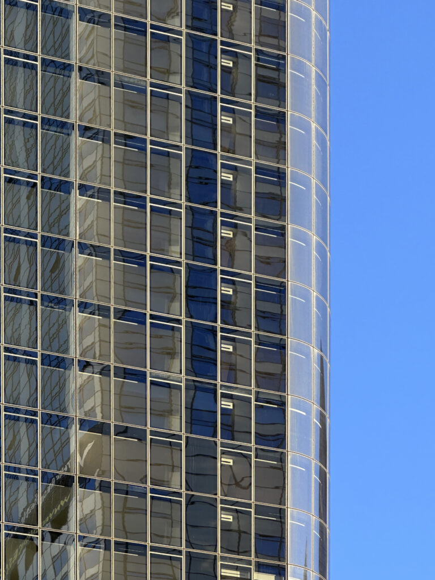
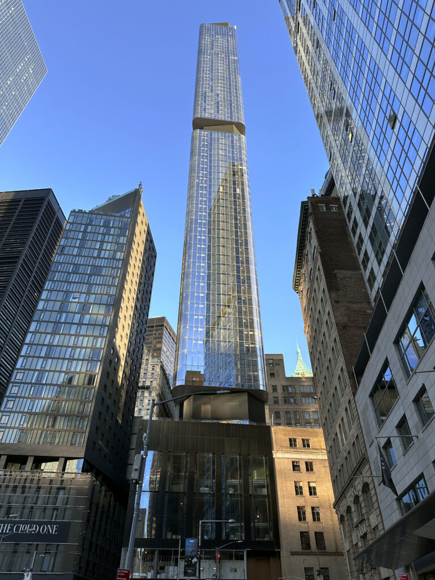
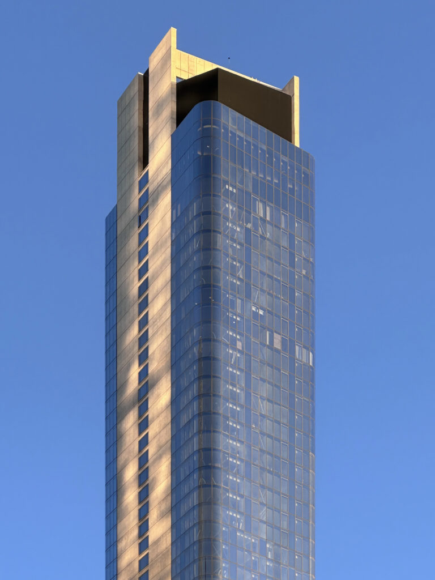
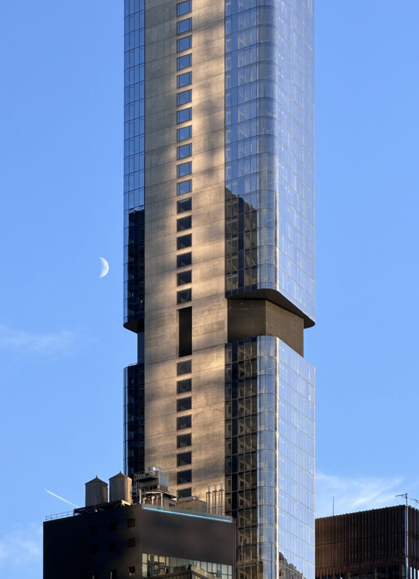
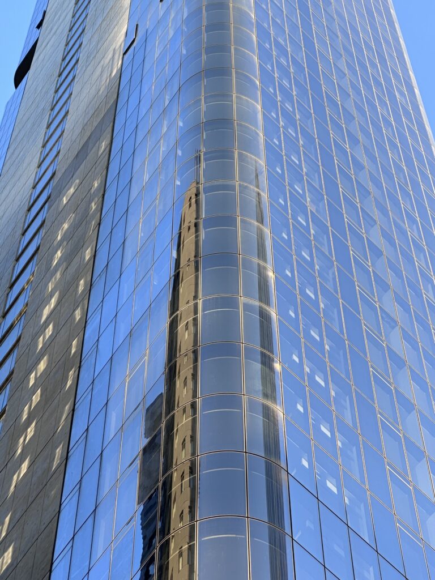
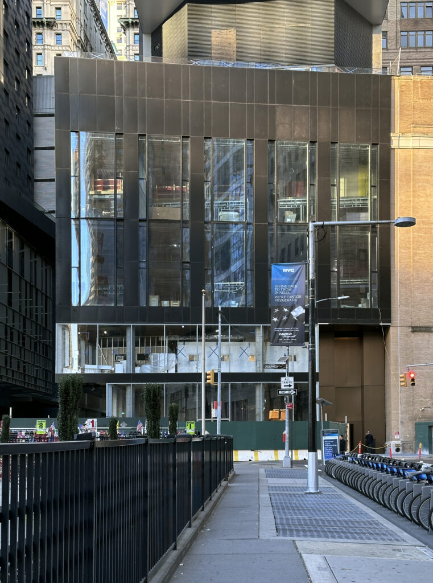
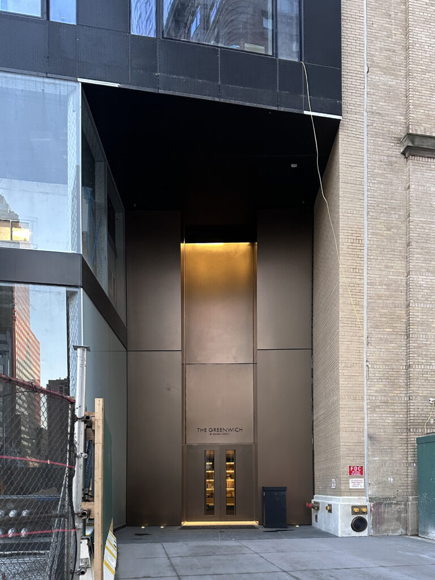
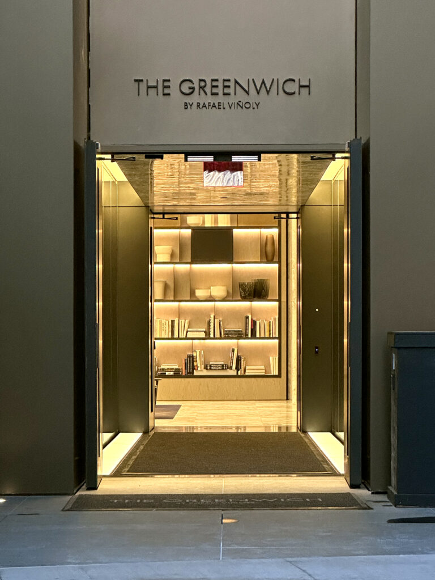
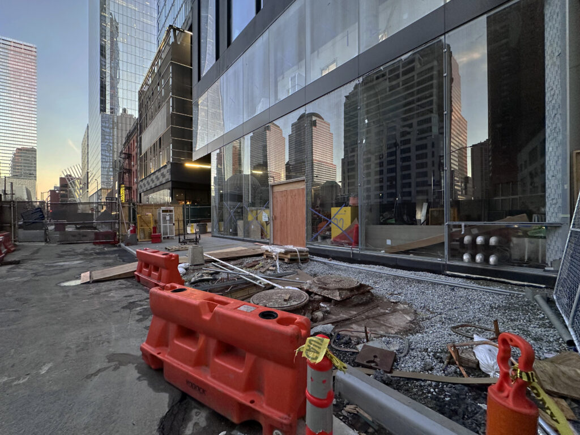
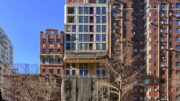
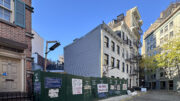
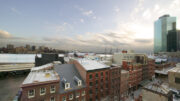

In the past, Skyscrapers rising in Jersey City were included in the countdown, but now that you’ve skipped over The Journal, I’m wondering if you simply don’t include them anymore?
OK some one say it-Ugh. Lee.
Exposed Shear walls?
Let’s hope this is the last time this building is featured on the countdown. It’s been so long in the making and looks like it can be done next year 👍
That pic with the moon looks cool!
The moon is wonderful. The behemoth Dyson air filter monstrosity skyscraper, however…
Looked better on the drawing board.
“Nearing” completion for how many years now?
That concrete still sucks and will always suck IMO.
Why is the design so incongruous? The geometric linear blocky center structure wrapped by a curved glass wall is completely without harmony, and not intentional enough to be jarring or disruptive…the top cement vampire collar shield is for what? Not a fan of RV. They actually put their name on the entrance above like it adds something? Interesting choices. And they’re serious that the main lobby is about walking into what appears to be a West Elm retail display with meaningless books and vessels of no actual design significance?
The residential entrance looks like it’s for freight.
Or Willy Wonka’s chocolate factory
It does!
Give us back our sidewalks already.
It is concerning the lack of regard to how a building might be off putting. As someone stated the concrete that runs straight up the tower is not in harmony with the glass that wraps around each side ot the building. I add to that, this design looks unfinished (the concrete).That is a relatively minor thing perhaps.
It’s a similar finish to the Ritz Carlton hotel in NoMad too with the exposed concrete
I’m sorry, it can have The Ritz emblem, Gucci, Rolex label on it…yes, exposed concrete is a ‘thing’, but not a thing with the rest of the building. Like Sesame Street 101, ‘which of these things is doing their own thing, which of these things doesn’t belong with the other?’ Also, based on what I see from images of Nomad Ritz, it’s looking awfully Sheraton outside and inside with the knock off high end lighting they stole from actual design artisans. Sad sad sad.
This building hurts your eyes when you look at it. It’s a mish-mash of junk yard form and shapes that says UGLY!
how can anyone call this ‘home’?
It only took 20 years to build a sliver stick tower.. 👏
It’s normal for entrance doors to be four times as tall, so there shouldn’t be any problems with the construction pending completion: Thanks.
Finally, an attractive and modern residence scraper with a cosmopolitan design and ultra-wealthy ambiance. Chic baby even begin to deserve the entranceway, with the imposing dual doors and entranceway that begs to be explored. Scrapers such as these really facilitate a modern, future skyline for New York City; a city that can use more of them. To the architect I only have to say: thanks for keeping NYC’s skyline competitive in the 21st century!