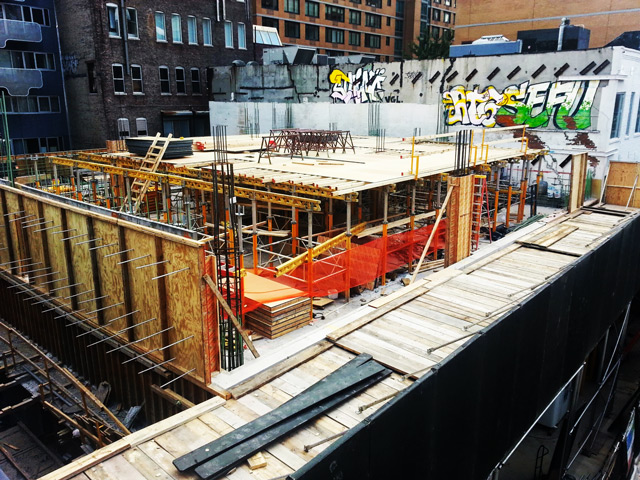Work on 508 West 24th Street is progressing rapidly, and the building – designed and developed by Tamarkin & Co. – is at its second floor. Construction is now level with The High Line, giving passersby a perfect view of the site, which is a hive of activity.
If renderings are correct, the project will prove that a starchitect name is not necessary to guarantee a beautiful final product, especially as big name architects have begun to dominate new developments along The High Line. Tamarkin’s work is very high quality, and – most importantly – each of their buildings seem to have an individual identity while maintaining the firm’s penchant for mid-century aesthetics with modern twists, though 508 West 24th Street will lack the curves that permeate through much of the company’s work.
In 508 West 24th Street’s case, the most modern aspect will be interiors. The facade will be most interesting to watch as the development continues to rise, as the raw concrete will define the building’s appearance – for better or worse, but probably for the better. Combined with the corner-scaling casement windows, the project seems to be an exercise in contemporary Bauhaus, taking the best elements from the movement and updating them with 21st Century sensibilities.
Completion is scheduled for 2014, and the building will offer a total of fifteen units.
Subscribe to the YIMBY email newsletter and receive the latest new development news in your inbox., and follow New York YIMBY on Instagram and Twitter for information in real time.
Subscribe to YIMBY’s daily e-mail
Follow YIMBYgram for real-time photo updates
Like YIMBY on Facebook
Follow YIMBY’s Twitter for the latest in YIMBYnews





