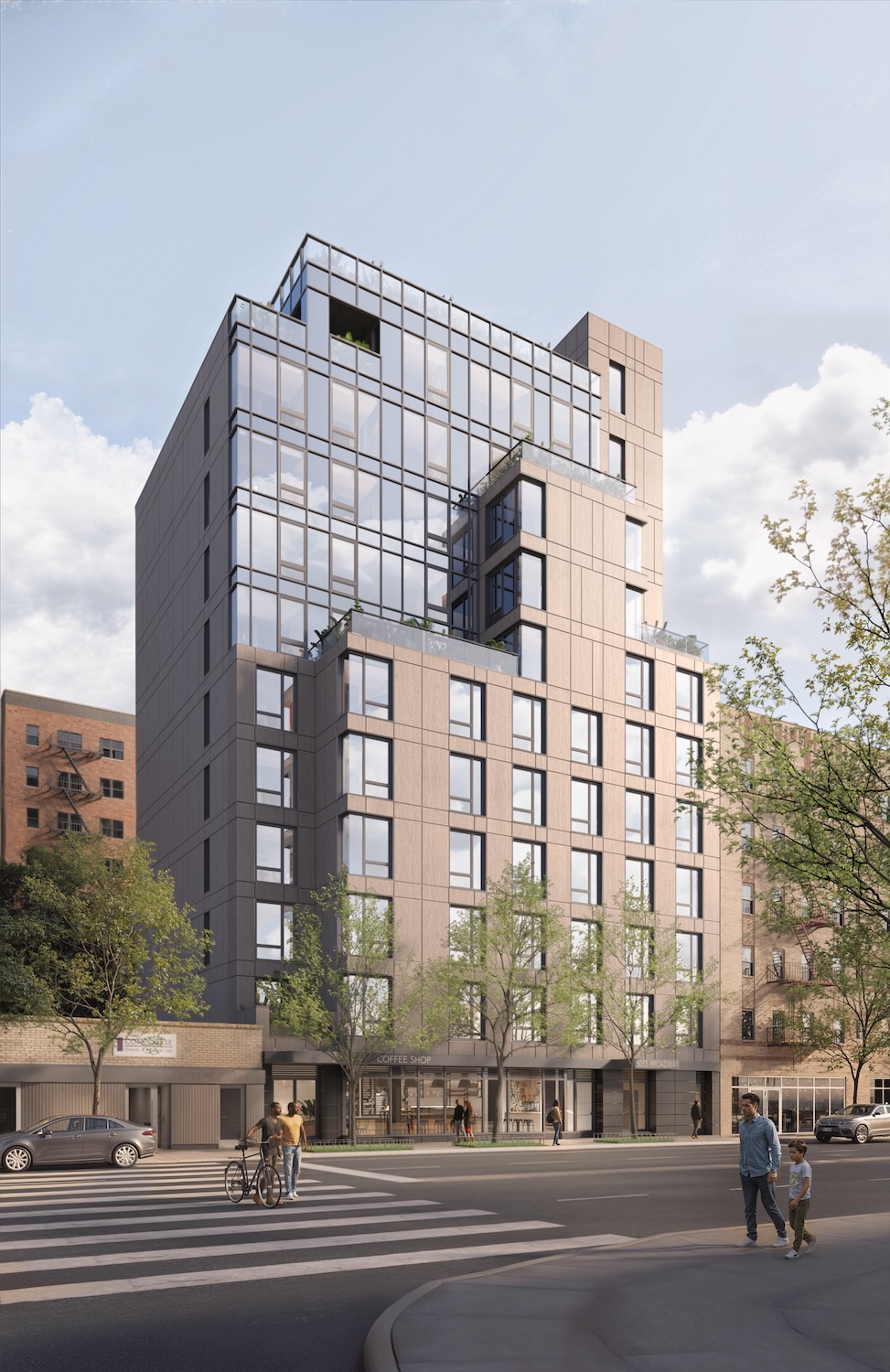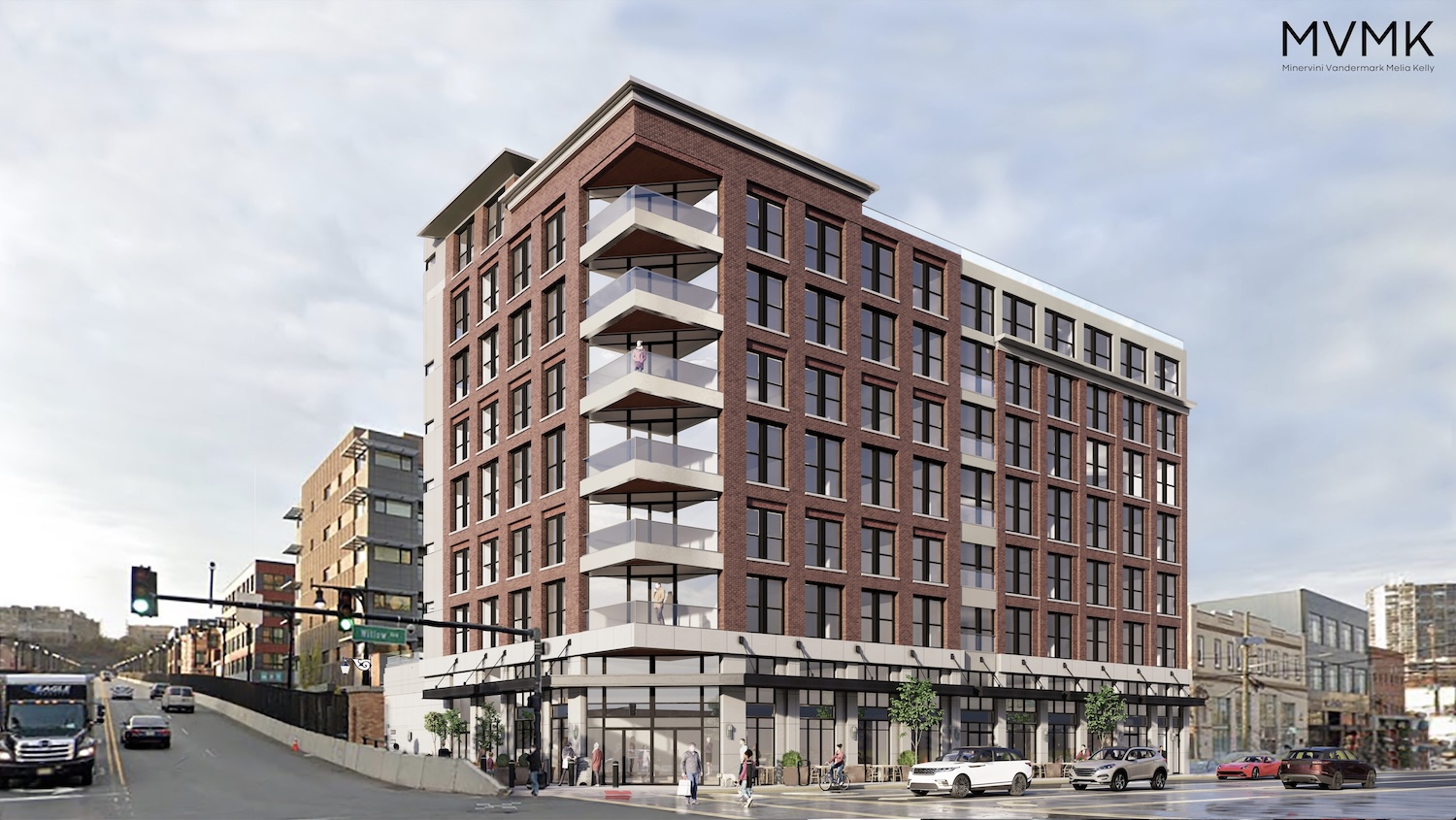Articles by Max Gillespie and Matt Pruznick
New Renderings Revealed For 343 Madison Avenue In Midtown East, Manhattan
New renderings have been revealed for 343 Madison Avenue, a 46-story commercial skyscraper in Midtown East, Manhattan. Designed by Kohn Pedersen Fox and developed by BXP, the 46-story tower will yield 950,000 square feet of office space and a collection of tenant amenities. The property is located along Madison Avenue between East 44th and 45th Streets.
LPC To Review Renovation, Expansion Proposal for 136 Kane Street In Cobble Hill, Brooklyn
The Landmarks Preservation Commission is reviewing a proposal for renovations and additions to 136 Kane Street, a four-story Italianate-style townhouse in Cobble Hill, Brooklyn. Designed by BKSK Architects and developed by Kane Street Realty, the project involves the construction of a new rear addition and rooftop expansion to the structure, which was originally built in 1910, as well as a repairs to its original brownstone façade, replacement of non-historic windows with historically appropriate units, and reconstruction of decorative elements such as cornices. The property is located at the corner of Kane Street and Cheever Place.
The Journal Nears Completion At 10 Journal Square Plaza In Jersey City, New Jersey
Construction is nearing completion on The Journal, a two-tower residential and retail complex at 10 Journal Square Plaza in Jersey City, New Jersey. Designed by Woods Bagot with interiors by 1159 and developed by Kushner, the nearly $1 billion project consists of two 64-story towers connected by a multi-story podium and will span approximately 2 million square feet with 1,723 rental units and 40,000 square feet of retail space leased by Target. The property is bound by Sip Avenue to the south and Bergen Avenue and John F. Kennedy Boulevard to the west.
1404 Willow Avenue Breaks Ground In Hoboken, New Jersey
Construction has broken ground at 1404 Willow Avenue, the site of an eight-story residential building in Hoboken, New Jersey. Designed by MVMK Architects in collaboration with Living Systems and developed by Advance Realty Investors, the structure will yield 52 rental units in studio to three-bedroom layouts with an average scope of 903 square feet, as well as 6,800 square feet of ground-floor retail space. Five of the units will be reserved for affordable housing. The project is part of Hoboken’s North End Redevelopment Plan and is located at the corner of Willow Avenue and 14th Street.





