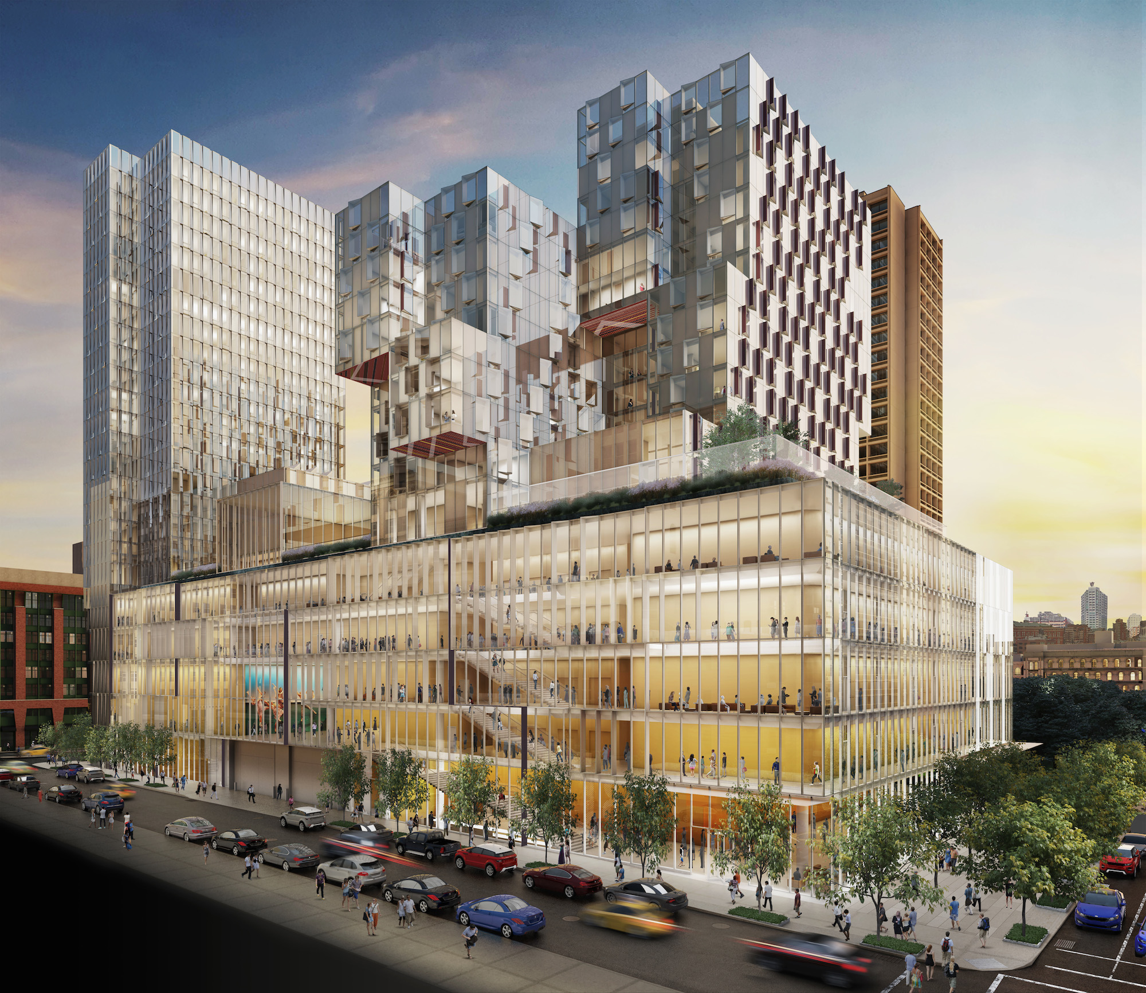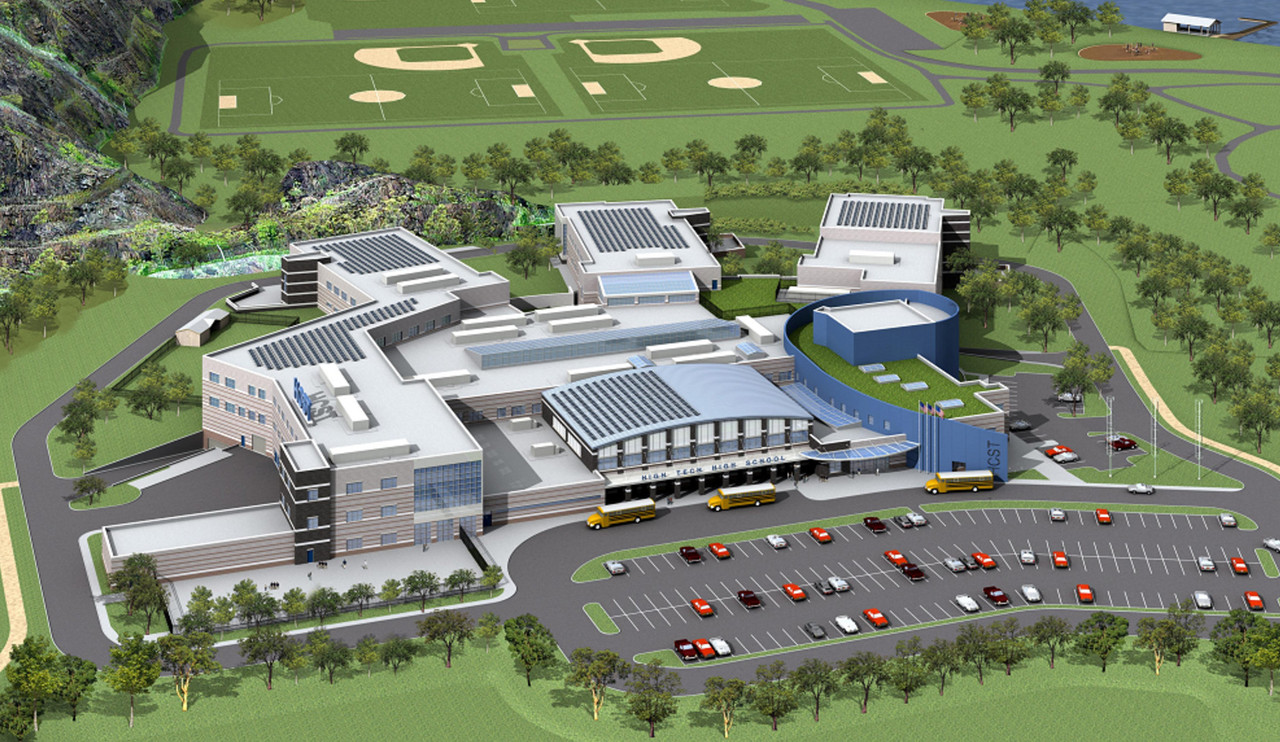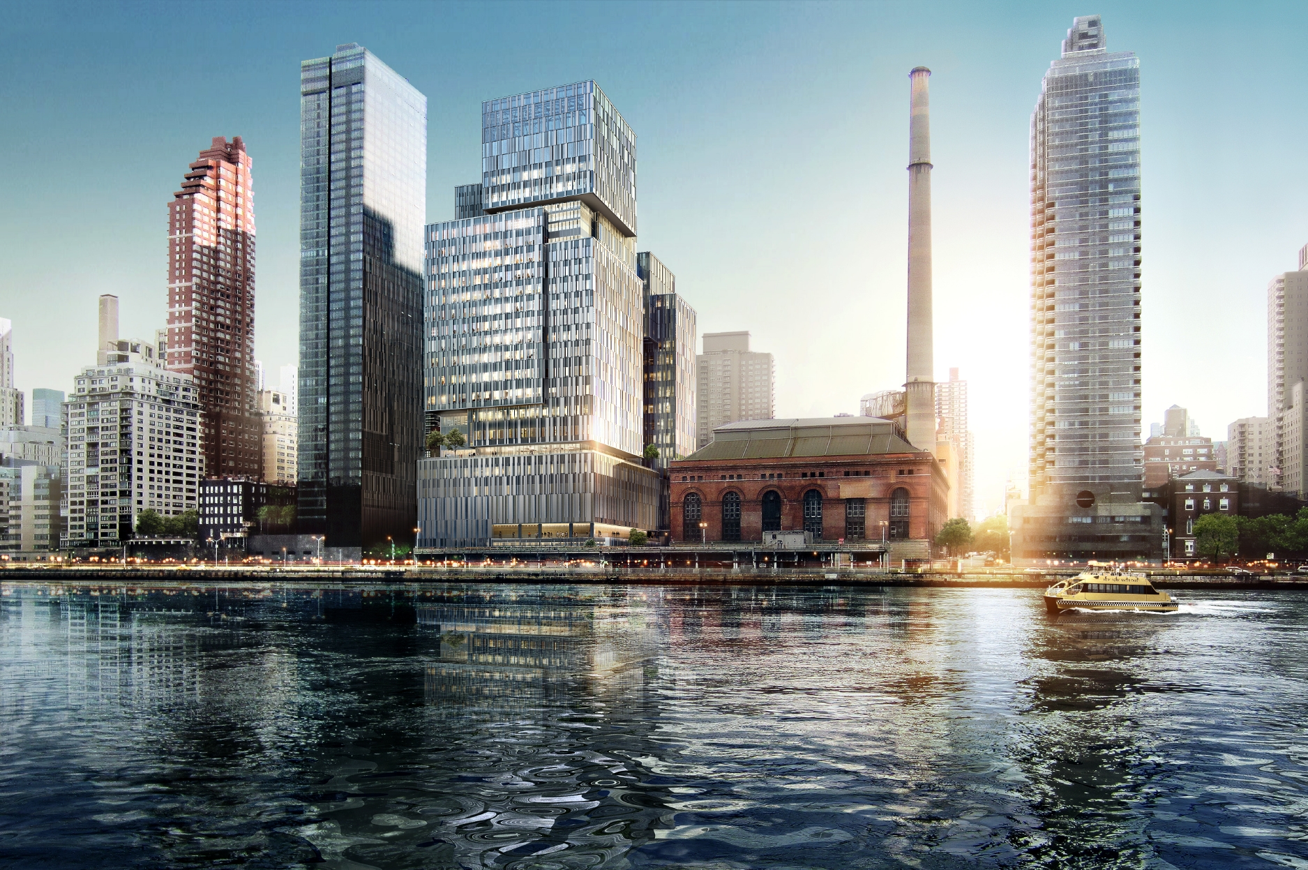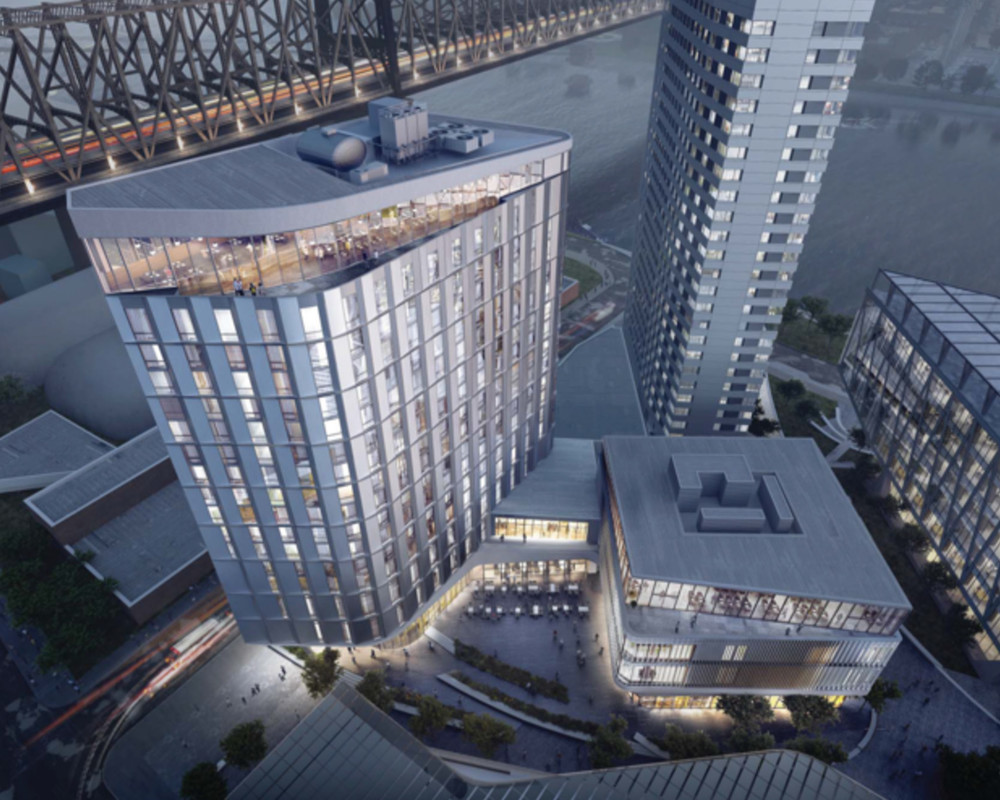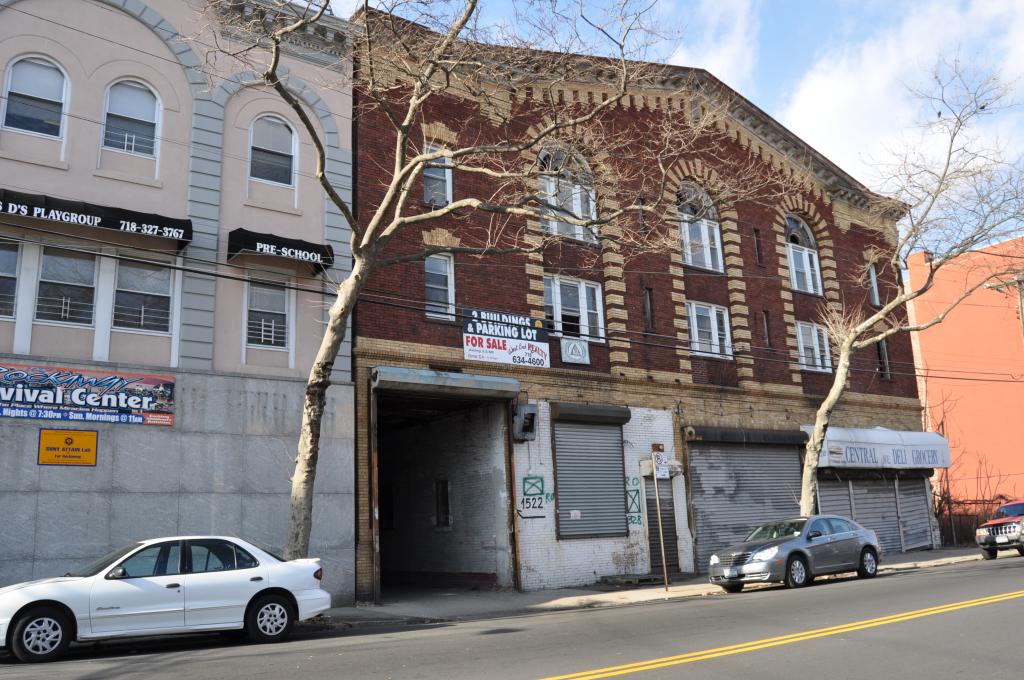Reveal for New York University’s 23-Story Mixed-Use Academic Facility Planned at 181 Mercer Street, Greenwich Village
Renderings of the final design have been revealed for New York University’s 23-story mixed-use building planned at 181 Mercer Street, located between West Houston and Bleecker streets in Greenwich Village. The academic facility, as YIMBY reported in October, will encompass 914,064 square feet and rise 275 feet in height, per the latest building applications, which the Buildings Department has not yet approved. Design firms KieranTimberlake and Davis Brody Bond are the architects.

