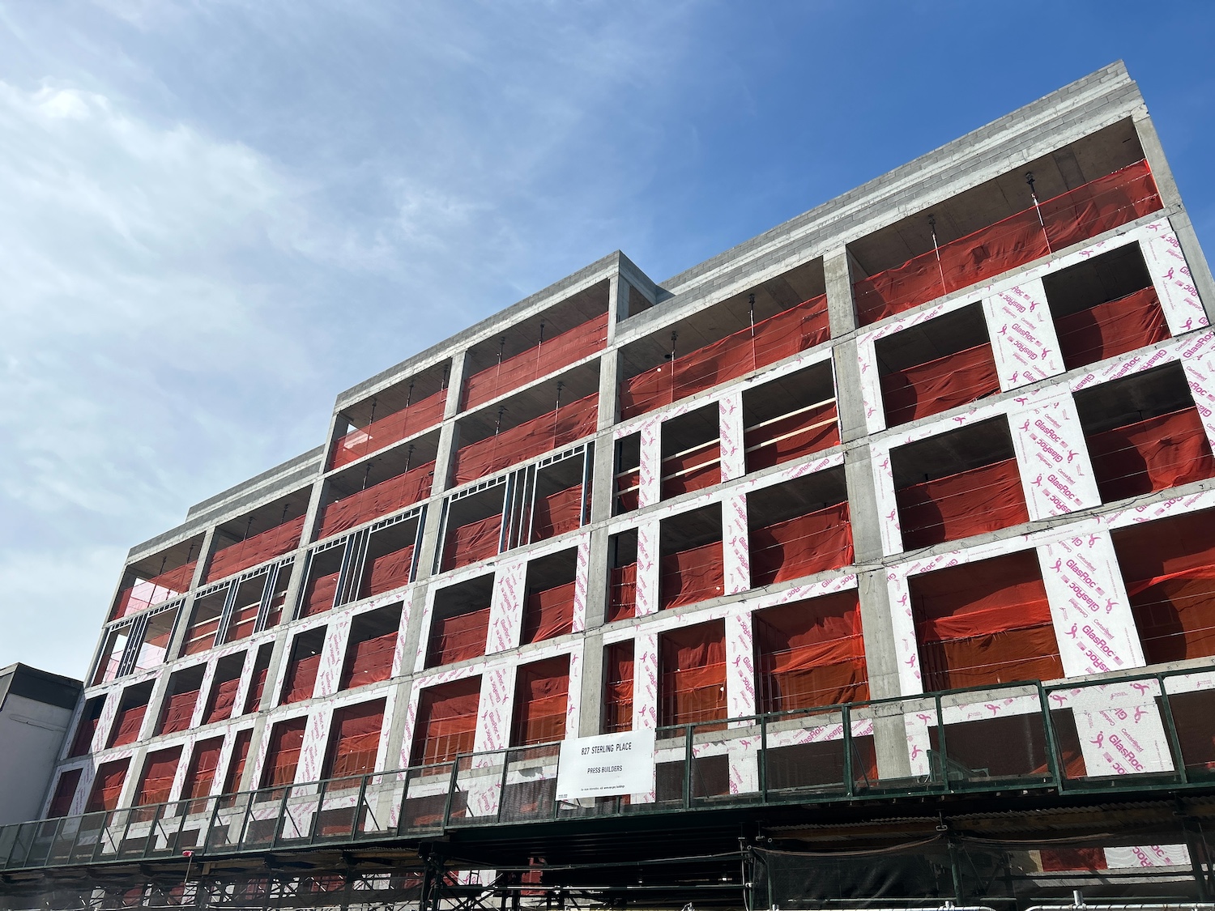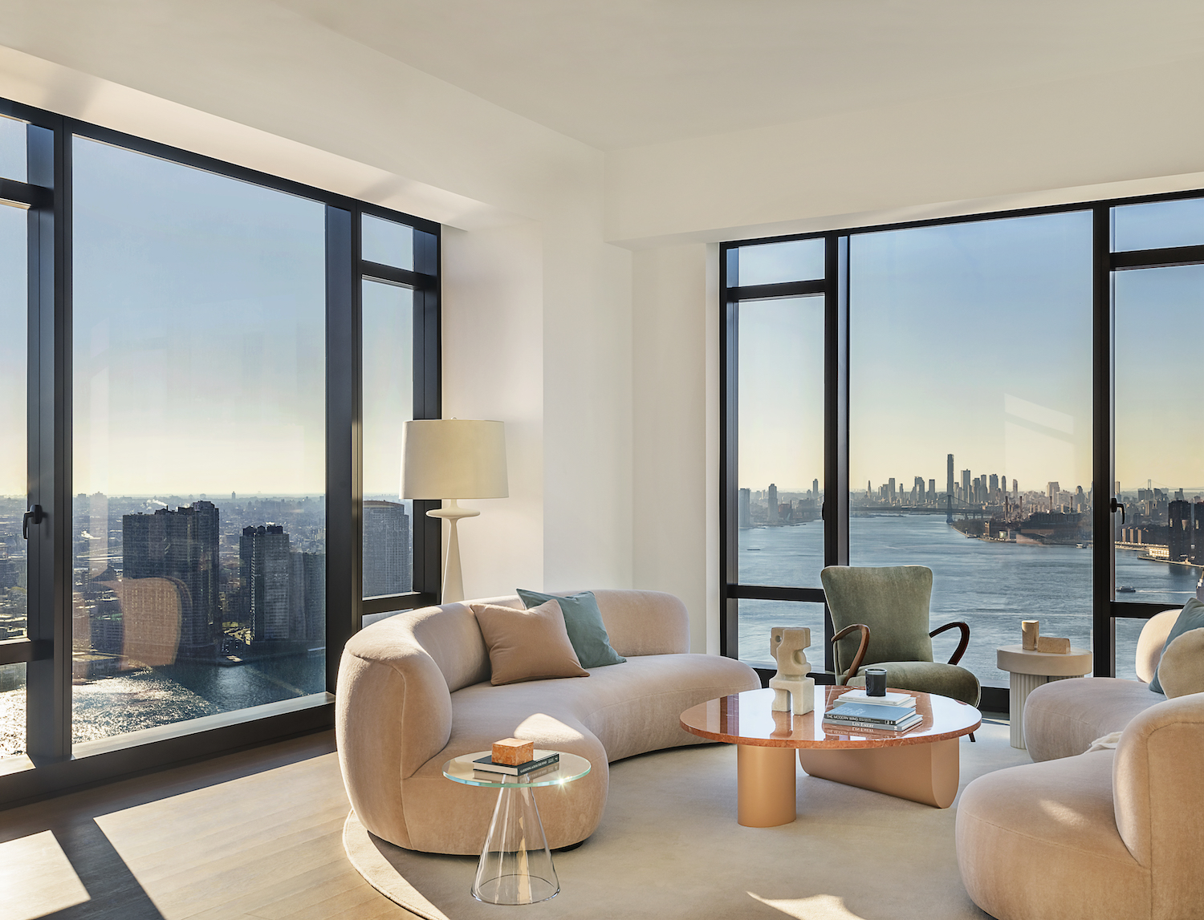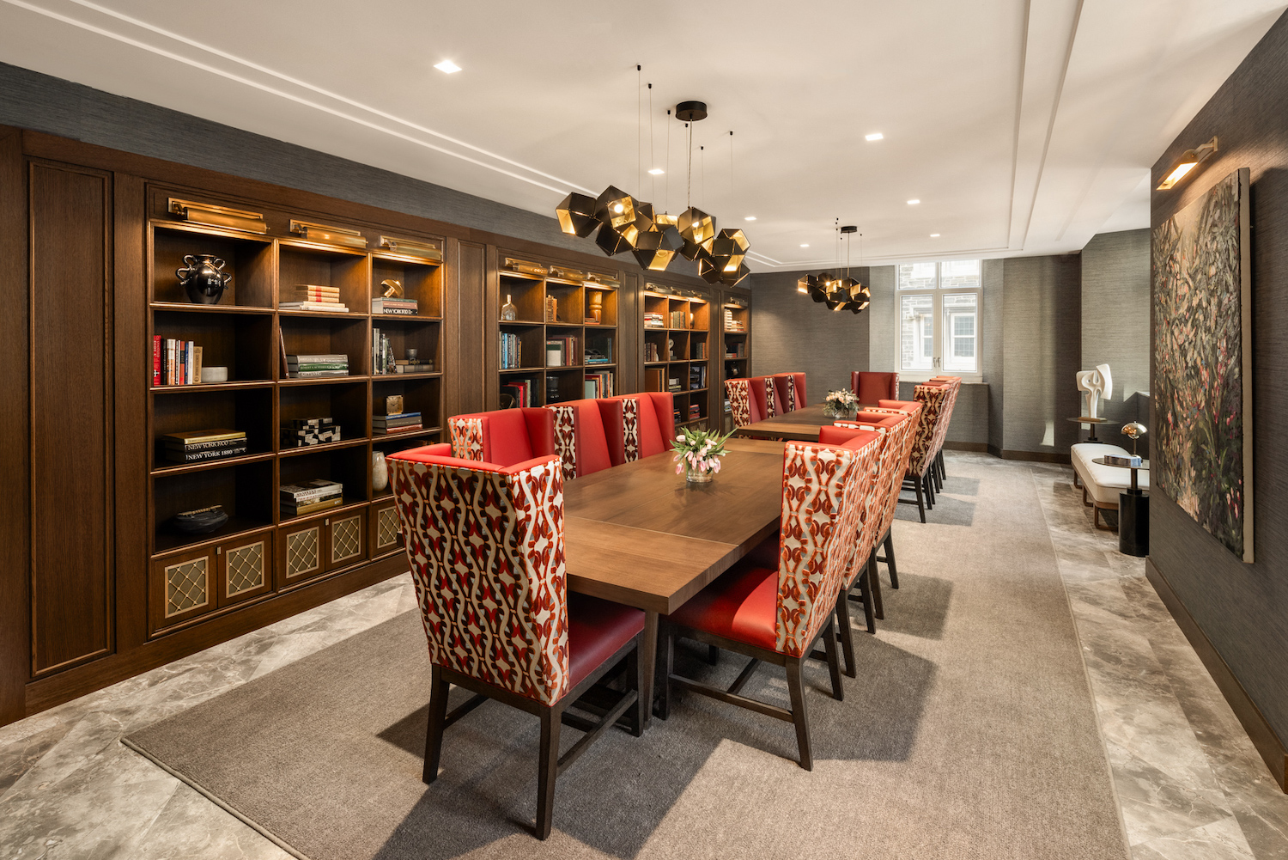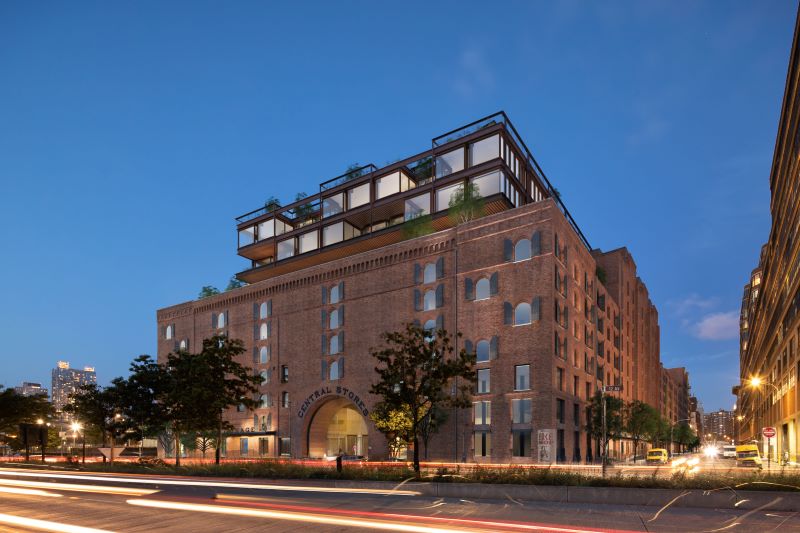YIMBY recently went on a tour of Terminal Warehouse at 261 Eleventh Avenue in West Chelsea, Manhattan. The original 132-year-old George Mallory-designed structure is being extensively renovated and now features a new six-story office pavilion designed by COOKFOX Architects and redeveloped by L&L Holding Company, Columbia Property Trust, and Cannon Hill Capital Partners. New Line Structures & Development is the general contractor for the 1.3-million square foot development, which will cost $2 billion-plus, stand 13 stories tall, and yield new Class A office suites, around 100,000 square feet of new outdoor green space including 29 private terraces and a central courtyard, ground-floor retail space, and multiple dining options. Cushman & Wakefield is the exclusive listing agent for both office and retail. Terminal Warehouse takes up a full city block bound by West 28th Street to the north, West 27th Street to the south, Eleventh Avenue to the east, and Hudson River to the west. Floor plates vary in size up to 160,000 square feet.





