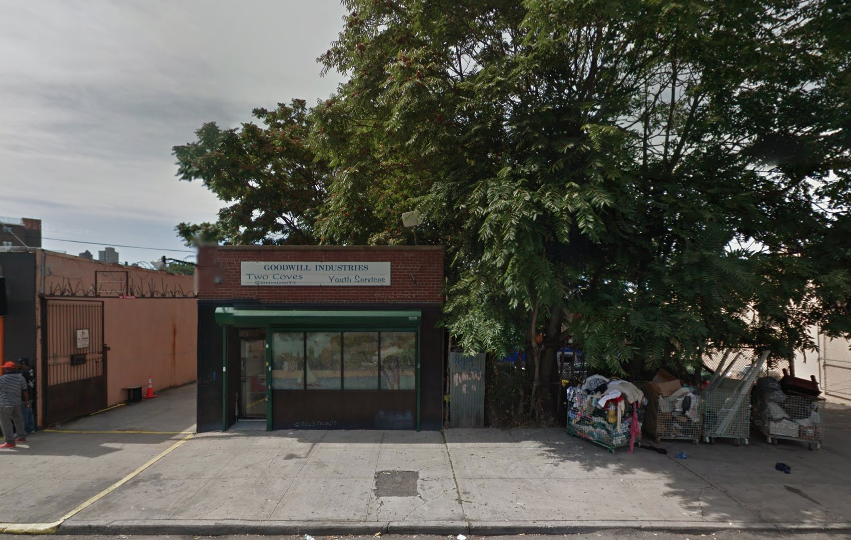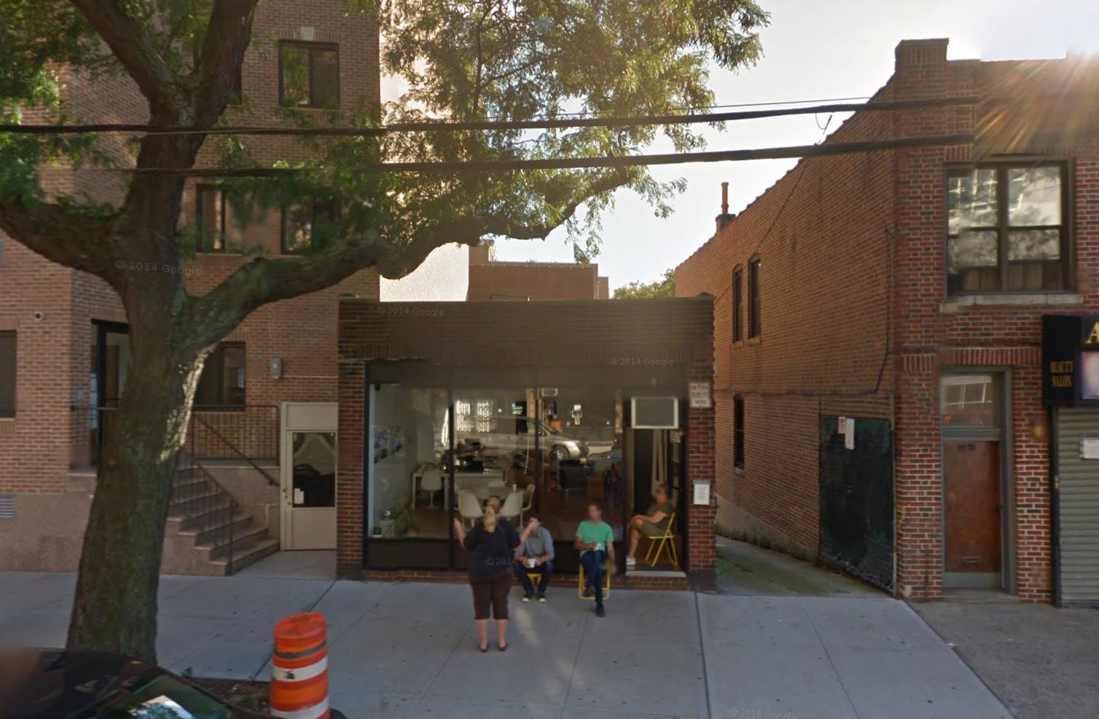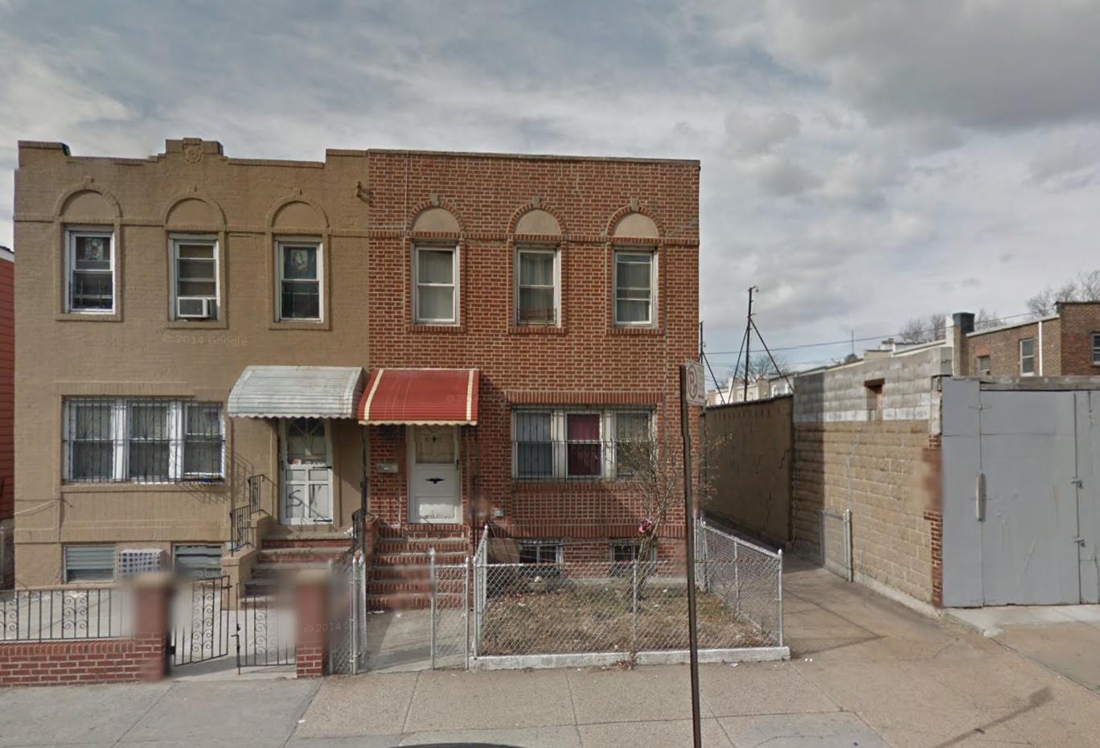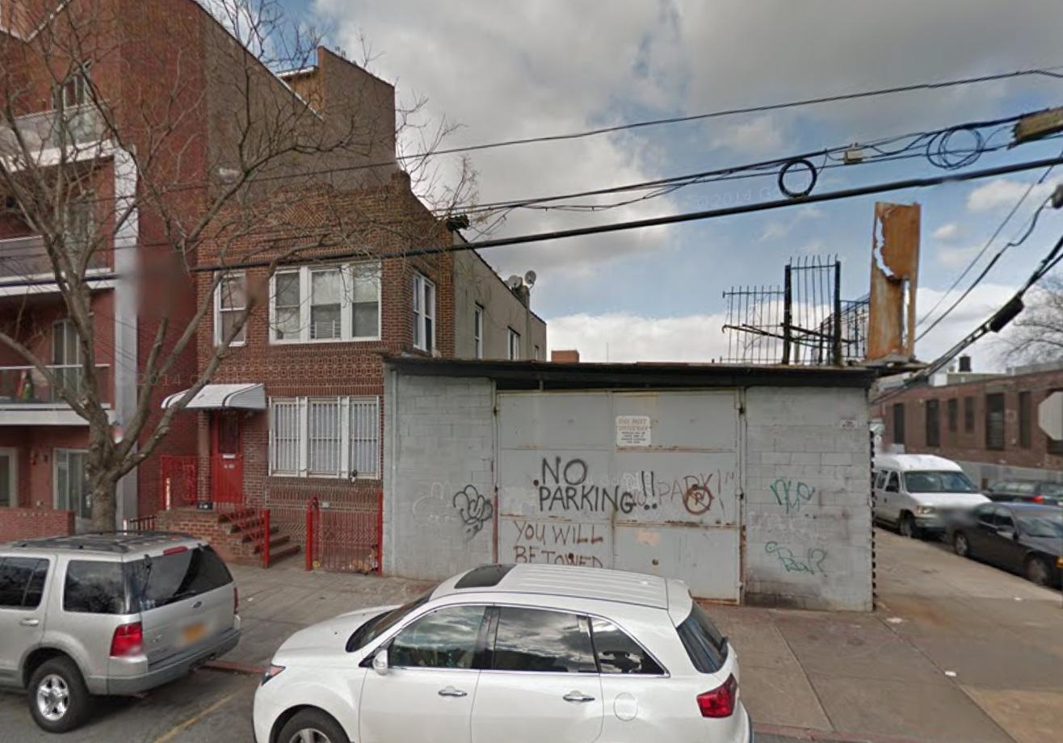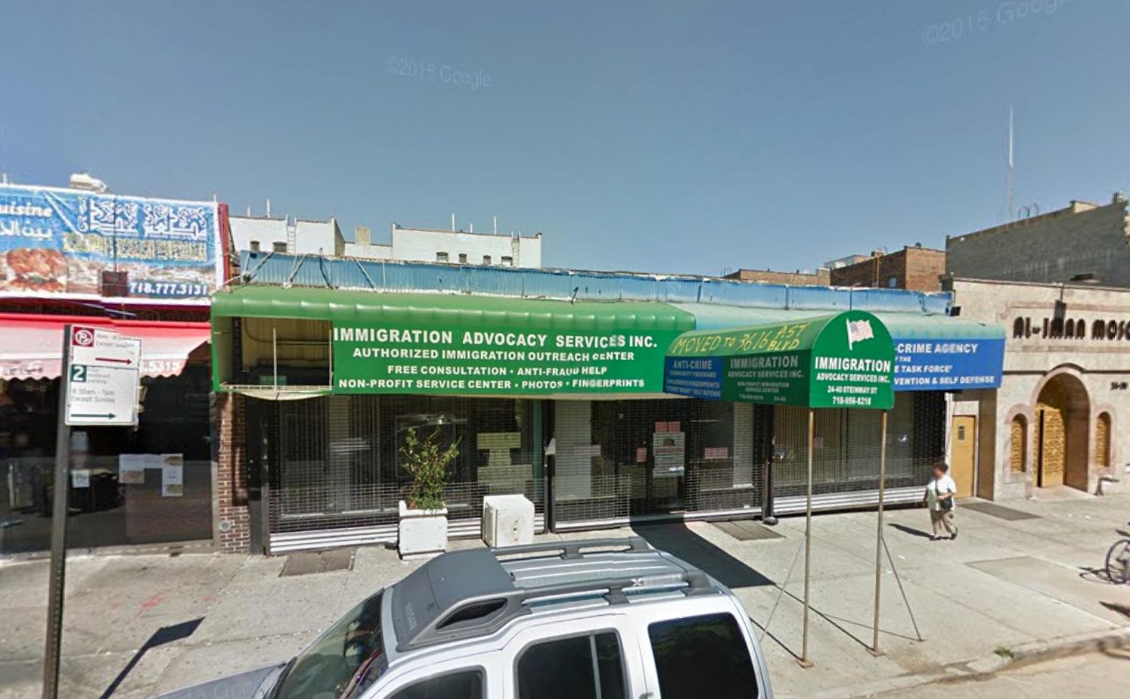Permits Filed: 26-34 4th Street, Astoria
While two megaprojects, Astoria Cove and Hallets Point, inch toward reality in western Astoria, smaller developers have begun to eye the little peninsula that juts out into the East River, just south of Astoria Park. One such builder, Dr. Baldhevai Patel, hopes to build a six-story mixed-use development at 23-36 4th Street, between 26th and 27th Avenues.

