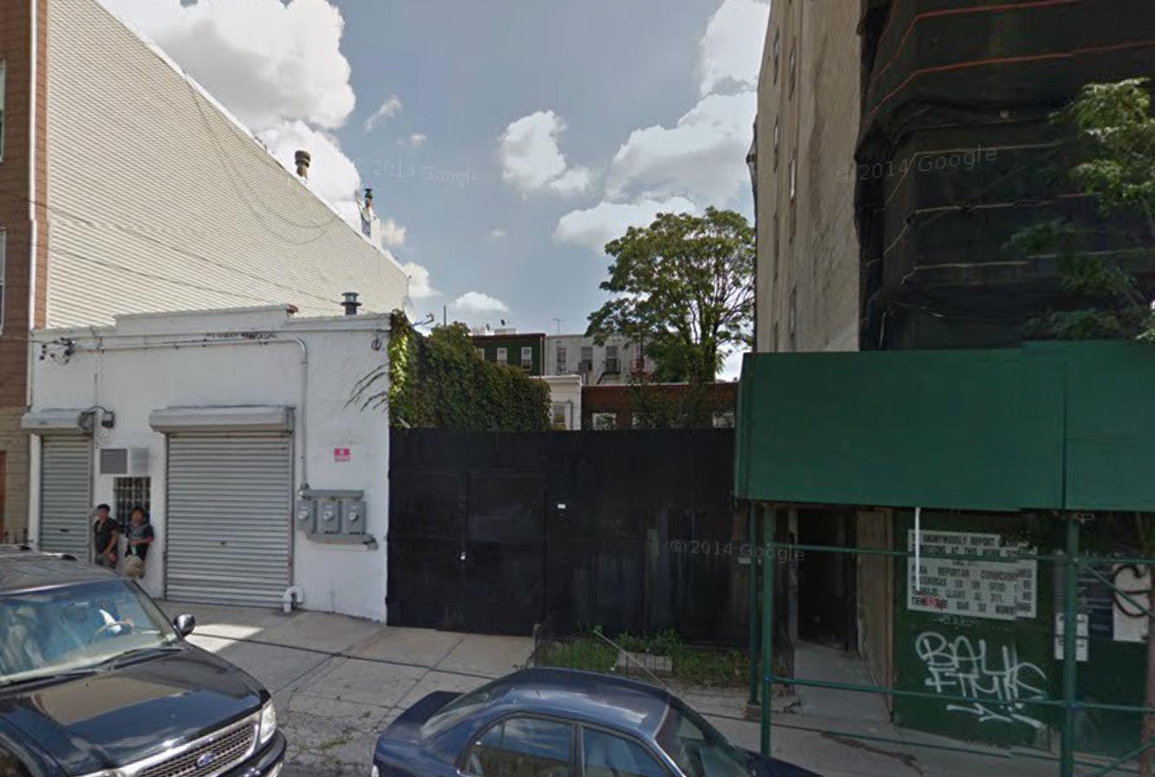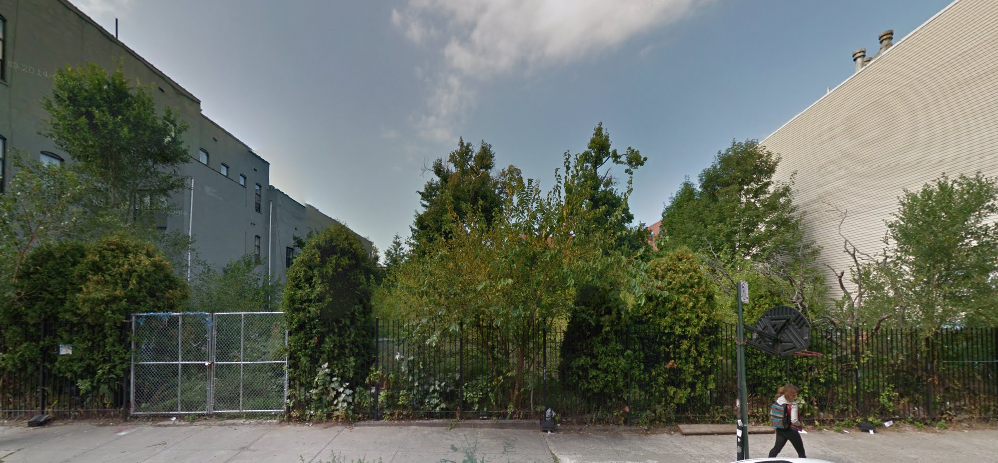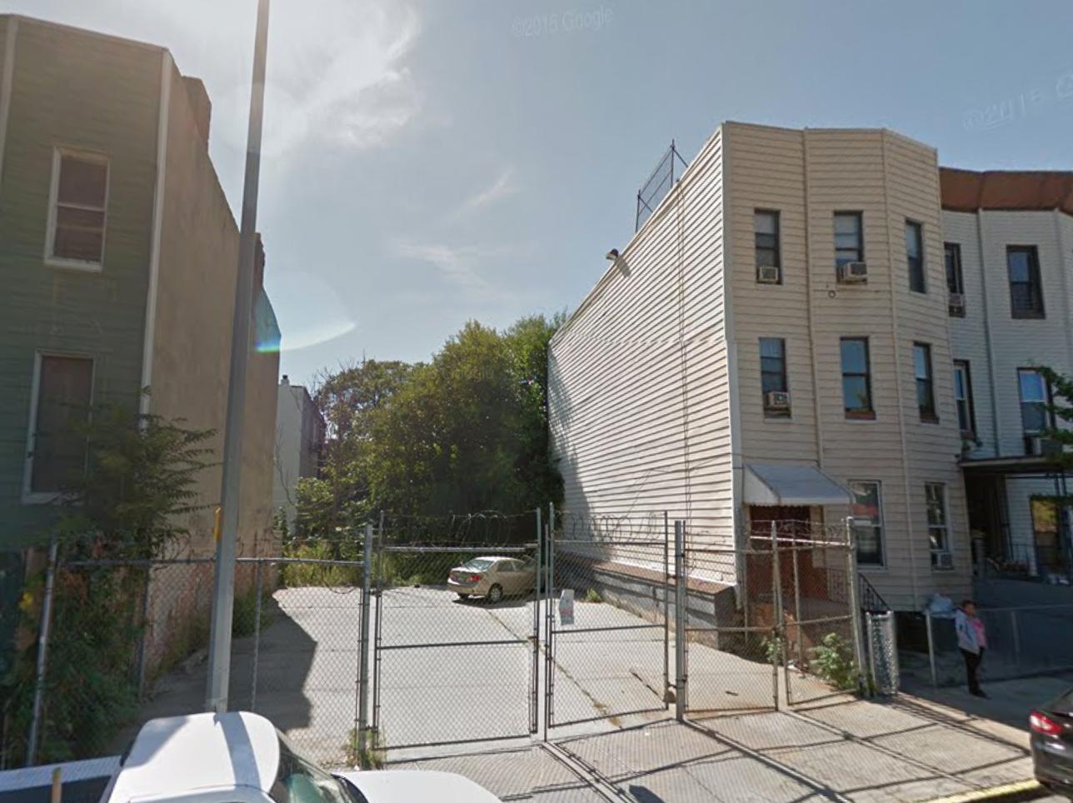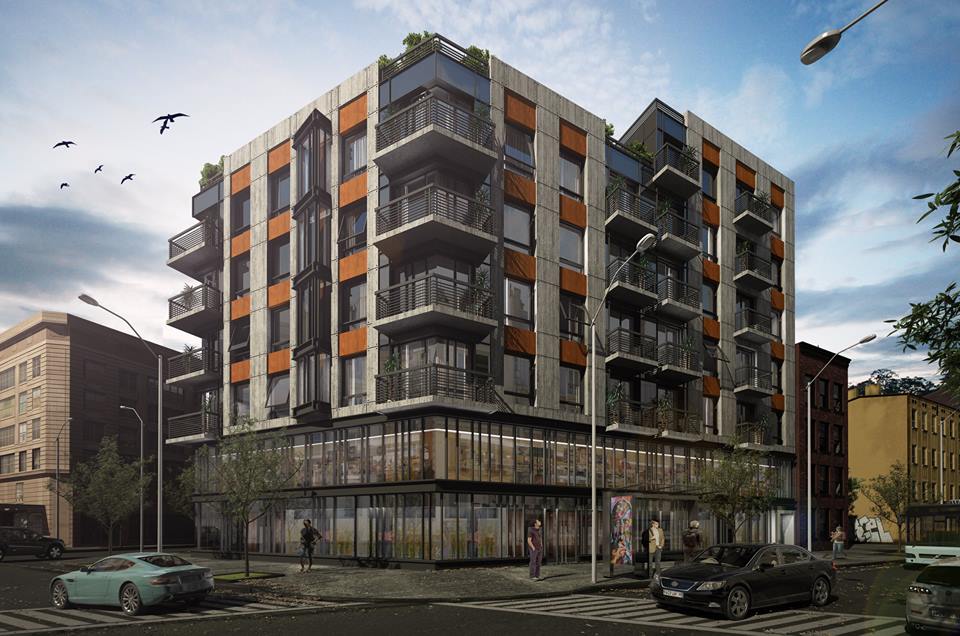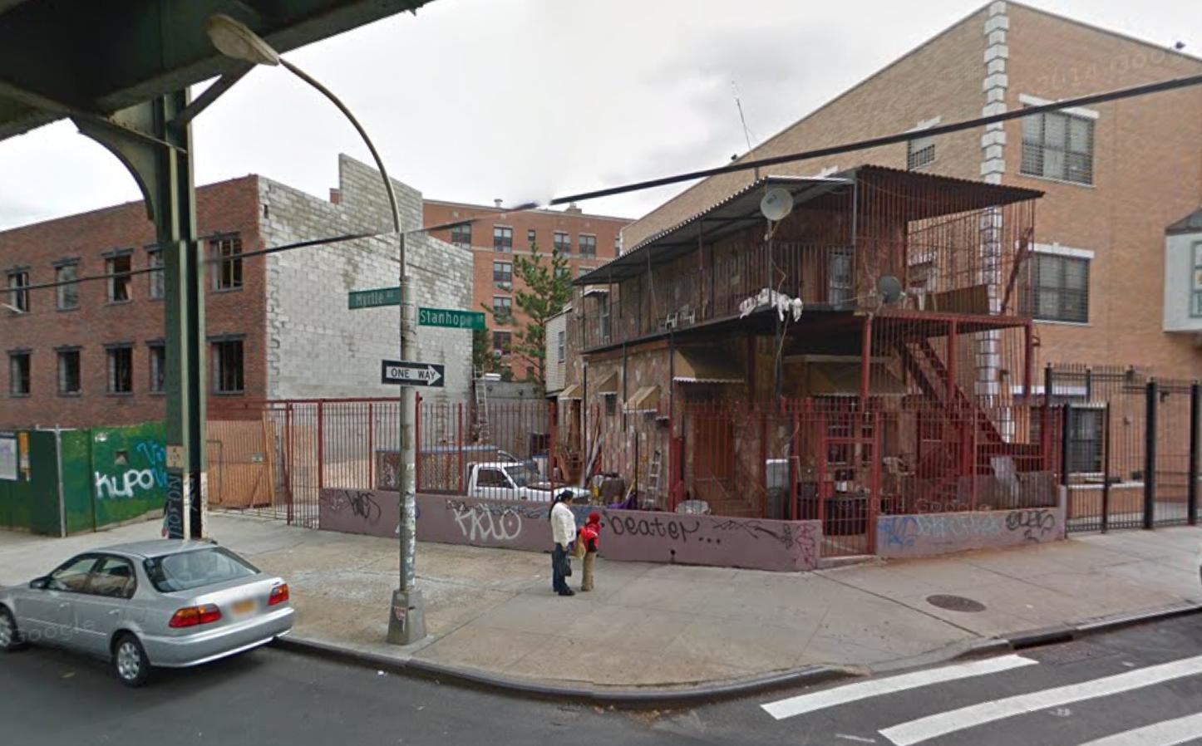Four-Story, Eight-Unit Rental Building Coming To 378 Harman Street, Bushwick
Steven Goldschmied, of GPS Capital, has filed applications for a four-story, eight-unit residential building at 378 Harman Street, in northern Bushwick, two blocks from the Knickerbocker Avenue stop on the M train. The building will measure 5,410 square feet, which means units will average a rental-sized 675 square feet. Julien Flander is the applicant of record, and the lot is currently vacant.

