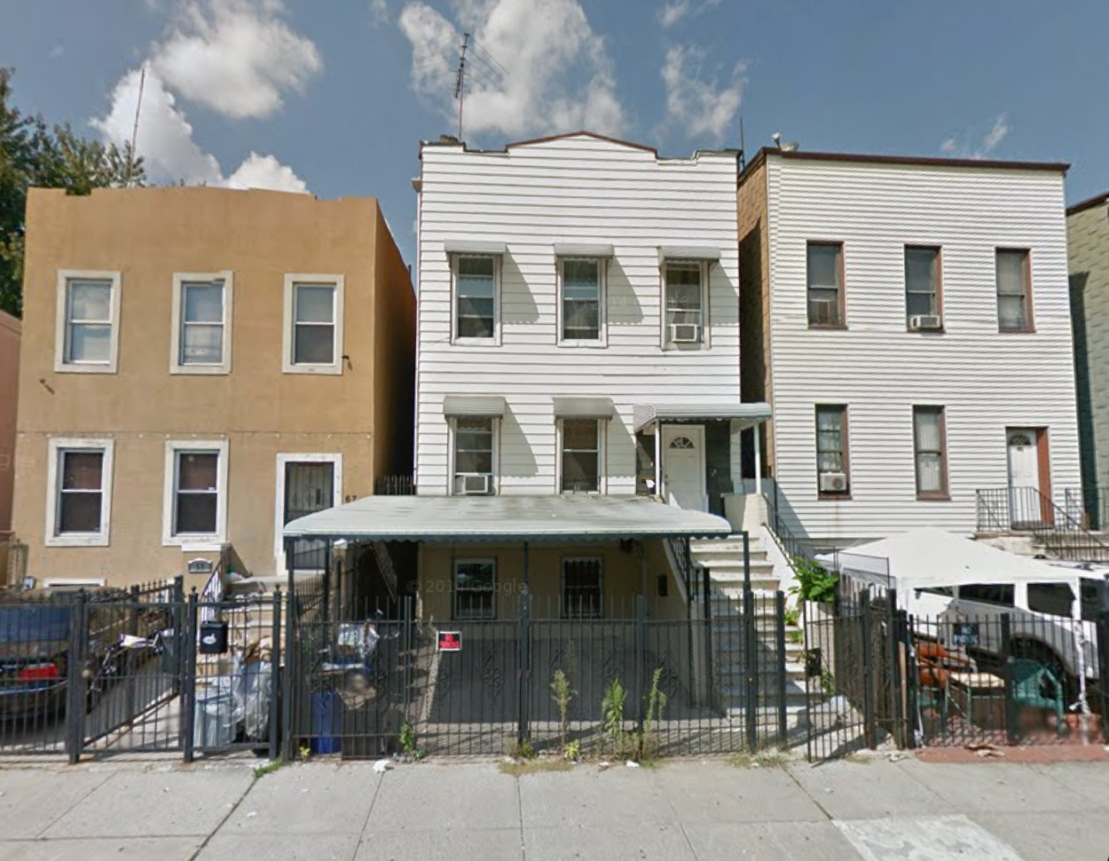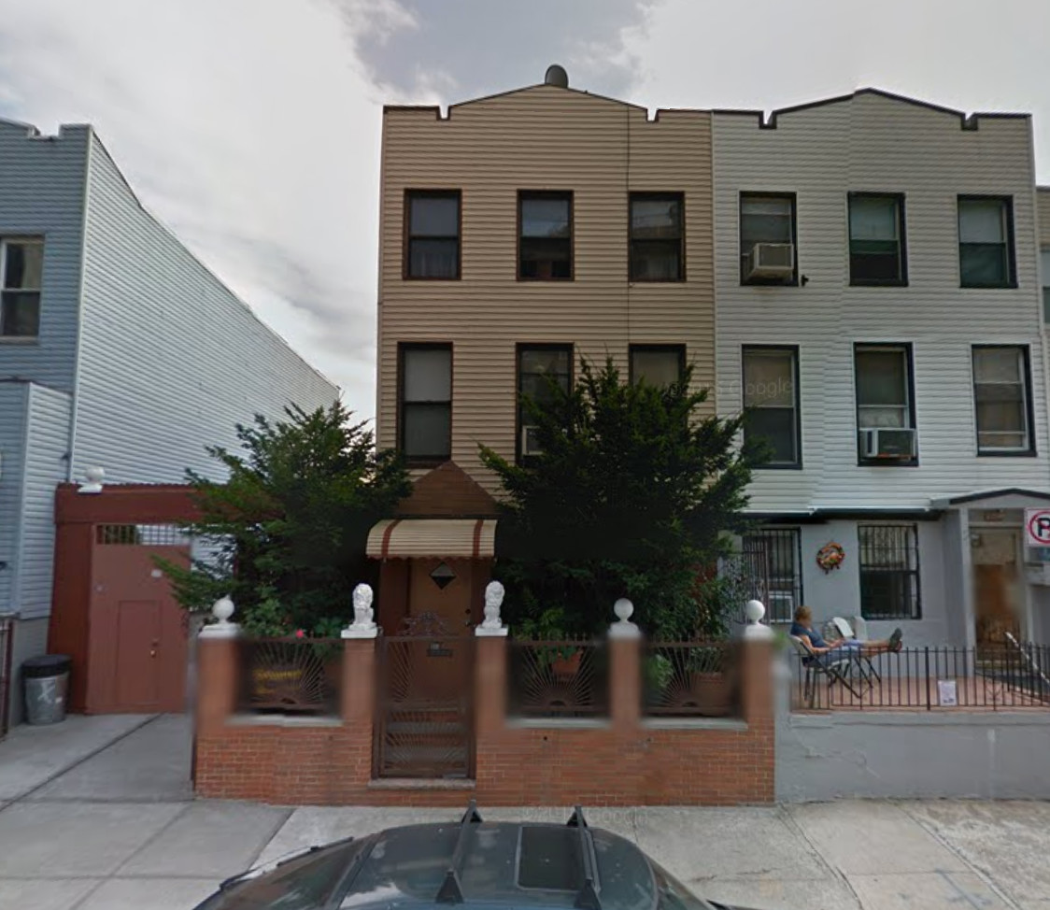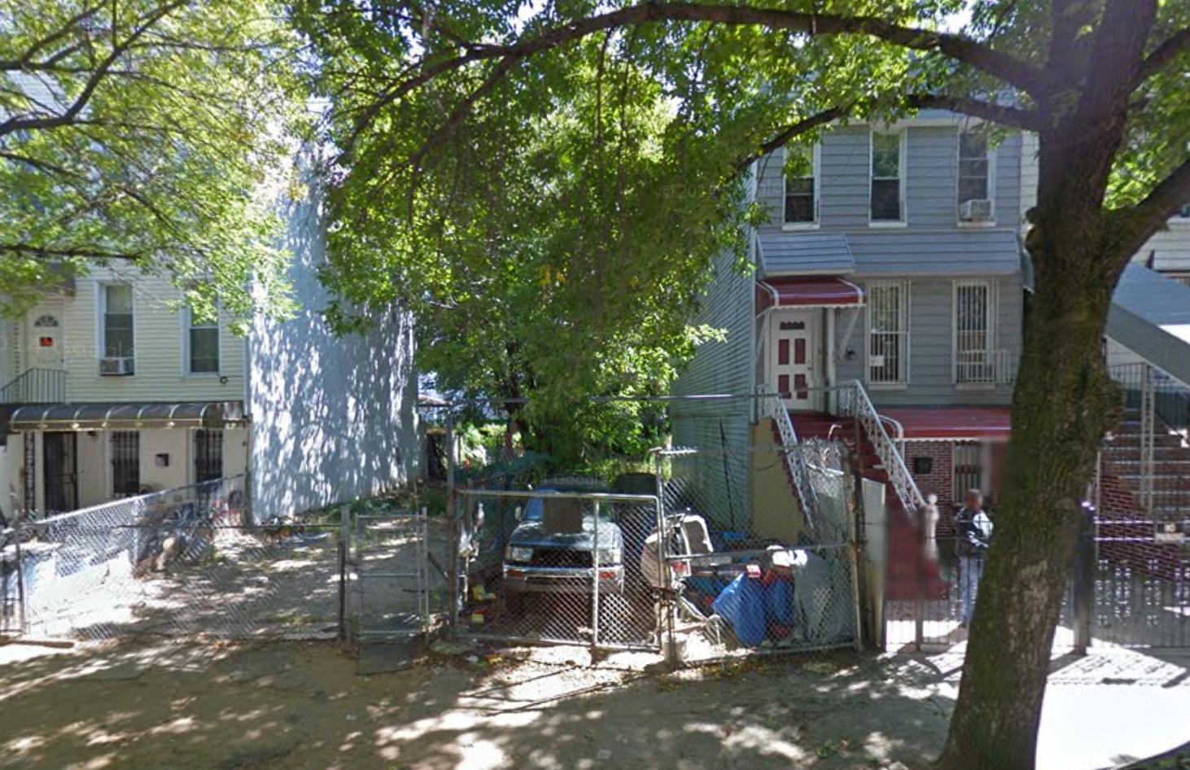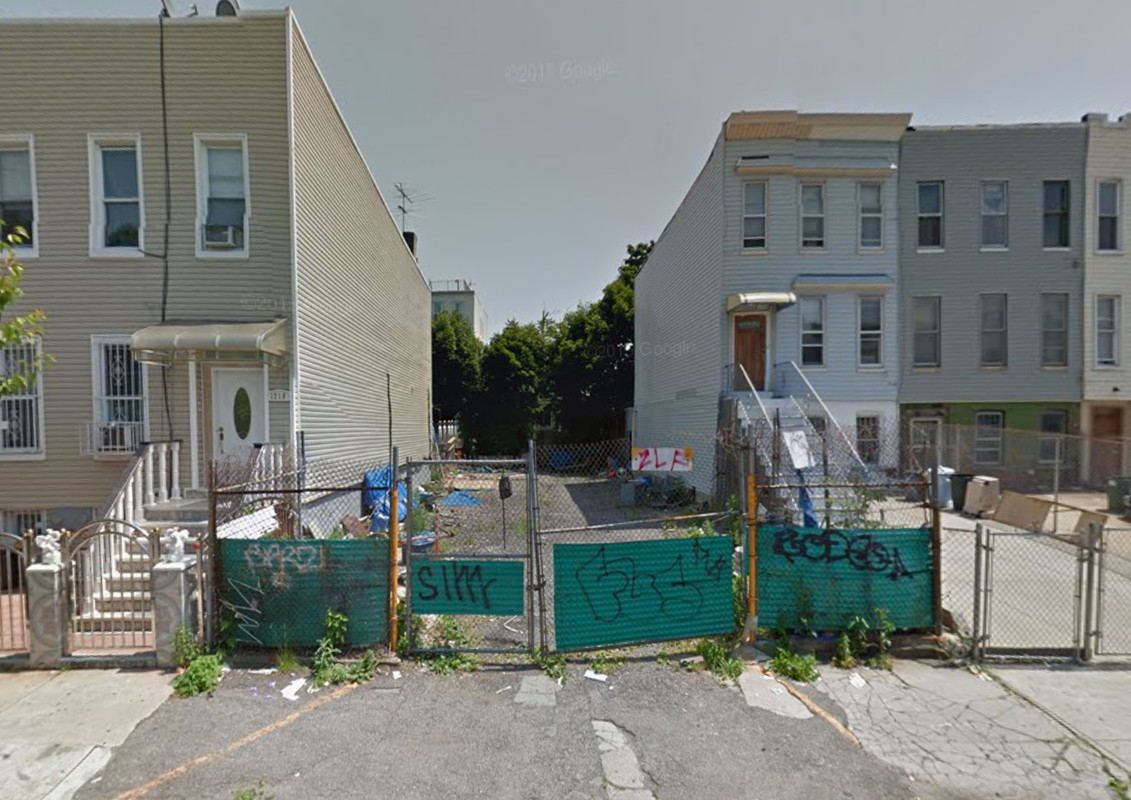Two Four-Story, Eight-Unit Residential Buildings Planned at 127 Troutman Street, Bushwick
Brooklyn-based Moshe Friedman has filed applications for two four-story, eight-unit residential buildings at 127-129 Troutman Street, in western Bushwick. They will measure 6,052 square feet and 5,895 square feet, respectively. Across both, the residential units should average 677 square feet apiece, indicative of rental apartments. There will be bike storage in the cellars. Boaz Golani’s Brooklyn-based Beam Group is the architect of record. The 50-foot-wide, 5,000-square-foot assemblage is consists of a vacant lot and a recessed two-story house. Demolition permits haven’t been filed to remove the latter. The Central Avenue stop on the M train is five blocks away.





