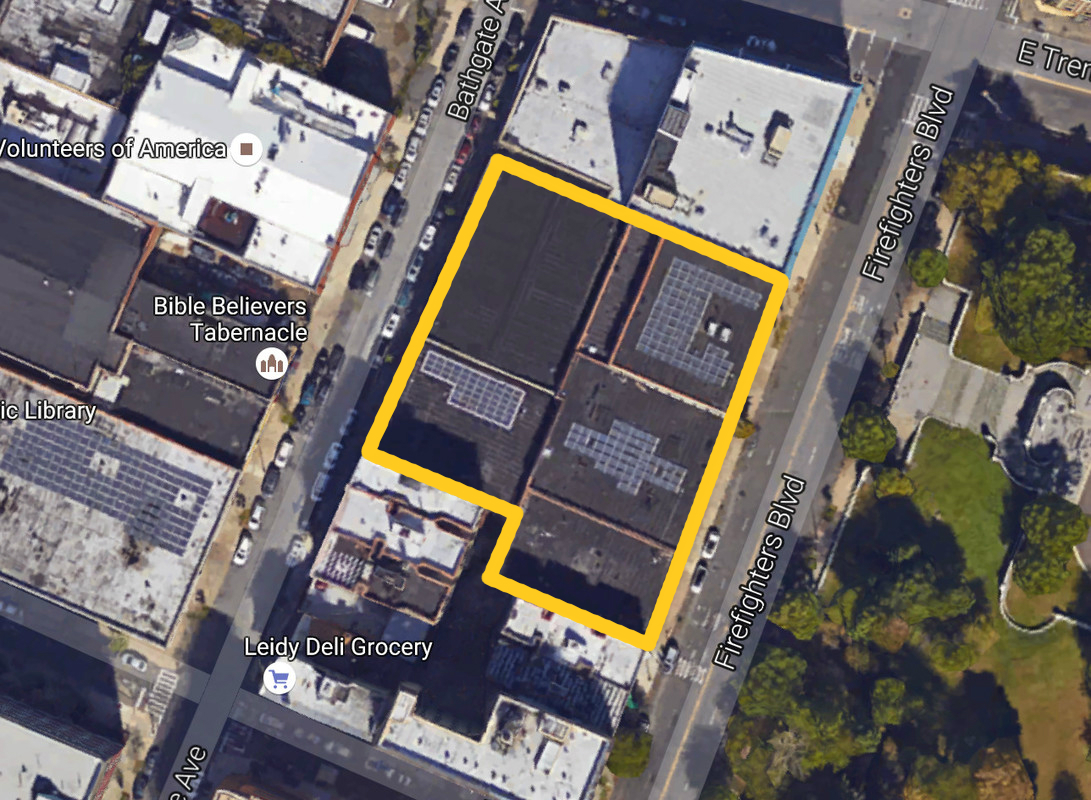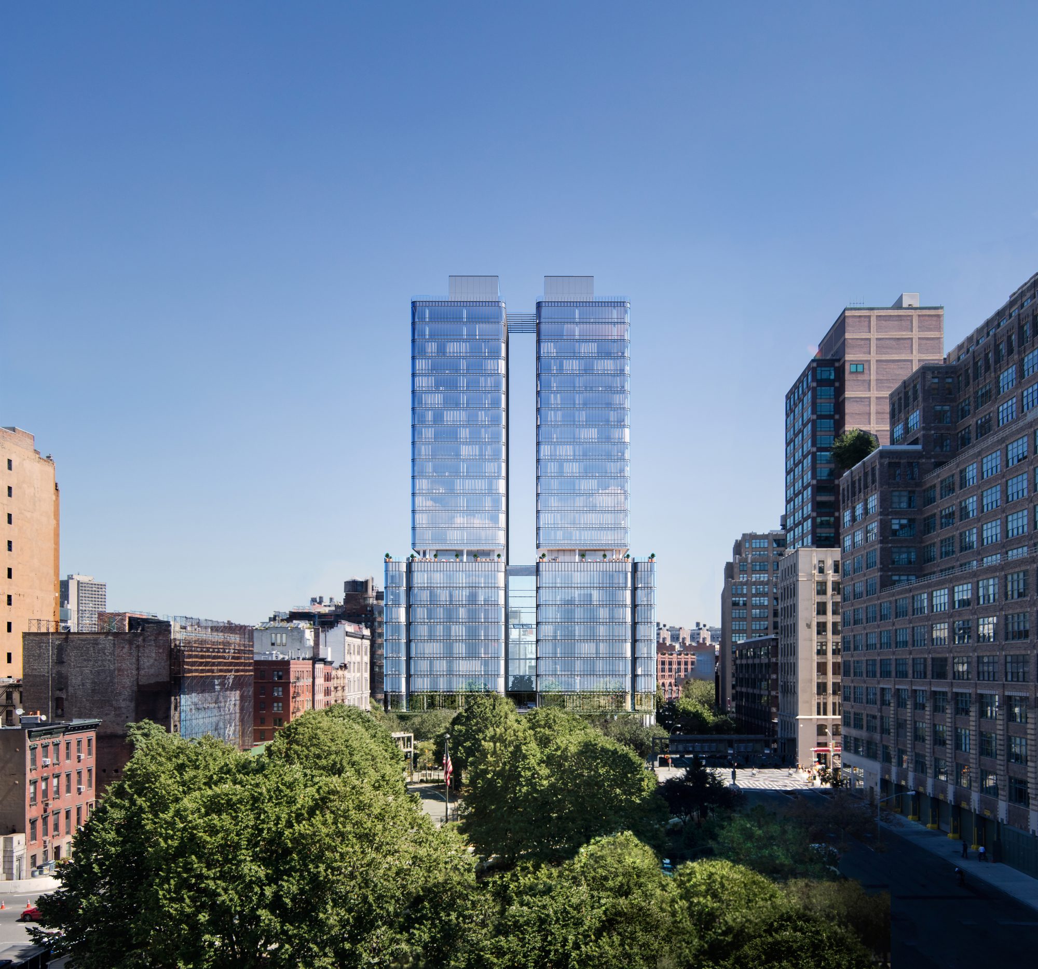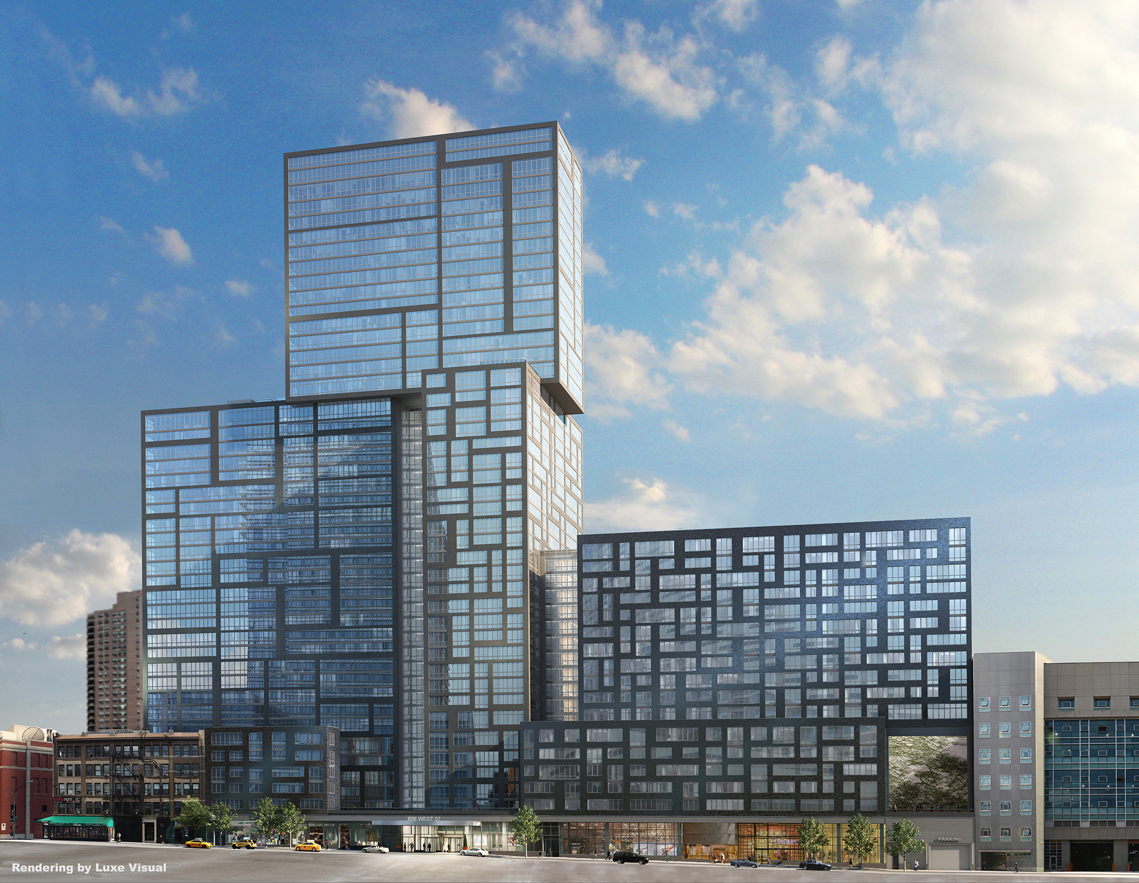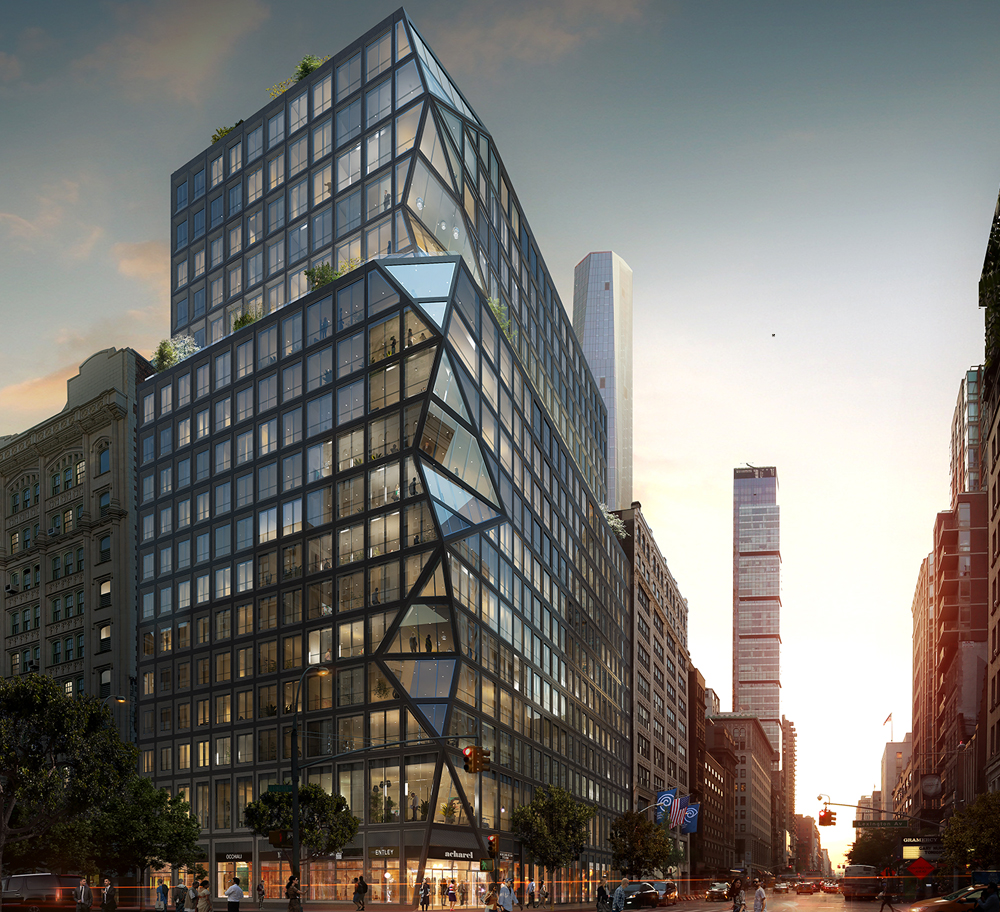Eight-Story, 190-Unit Mixed-Use Project Filed At 1880 Bathgate Avenue, Tremont
Wilfred Realty Corp. has filed applications for an eight-story, 190-unit mixed-use complex at 1880 Bathgate Avenue, in the West Bronx’s Tremont section. The 173,627-square-foot project will include two eight-story components, a western one along Bathgate Avenue and an eastern one along Firefighters Boulevard. There will be 21,820 square feet of retail and 2,460 square feet of community facility space across the ground floors. The residential units above should average 786 square feet apiece, indicative of (likely below-market-rate) rental units. SLCE Architects is the architect of record. The 36,101-square-foot assemblage consists of multiple single- and two-story warehouses. Demolition permits were filed in August. The Tremont station on Metro-North Railroad is three blocks away.





