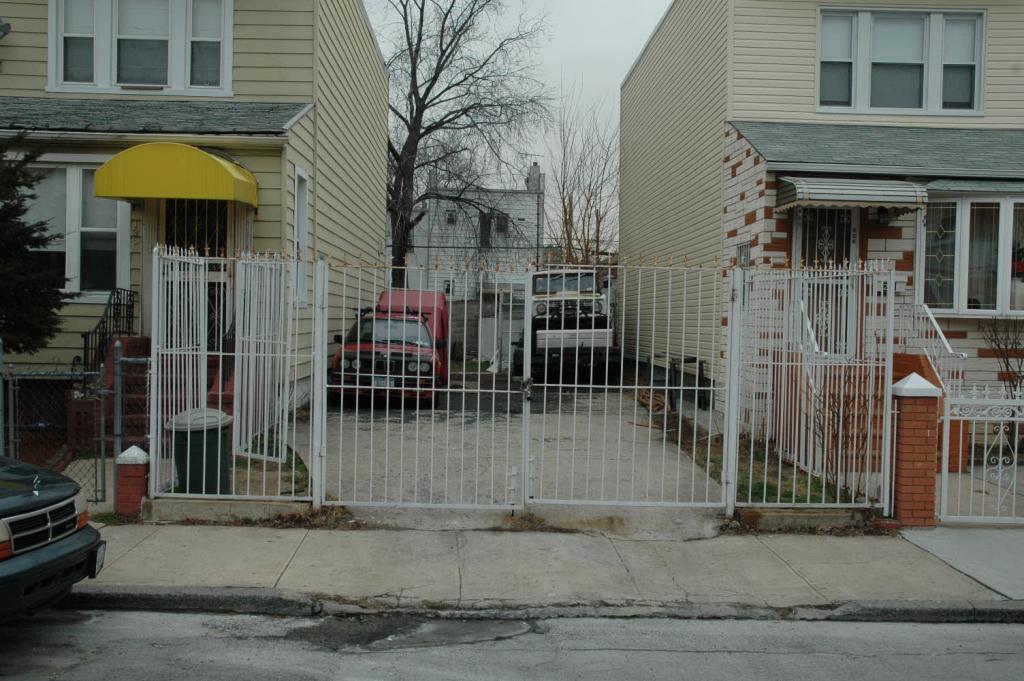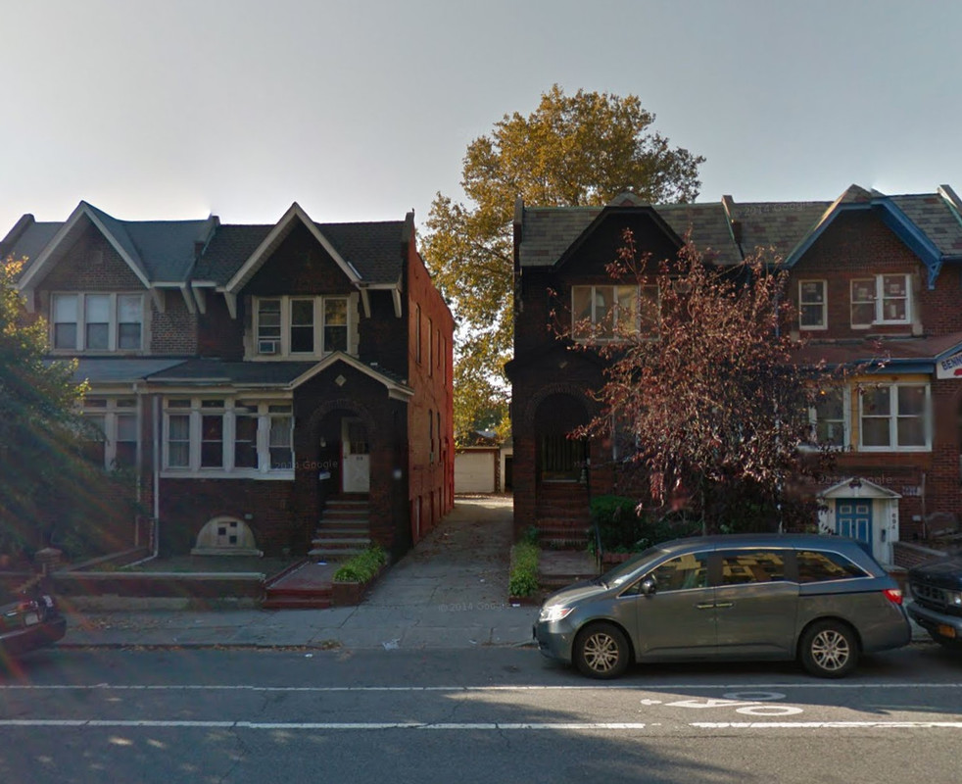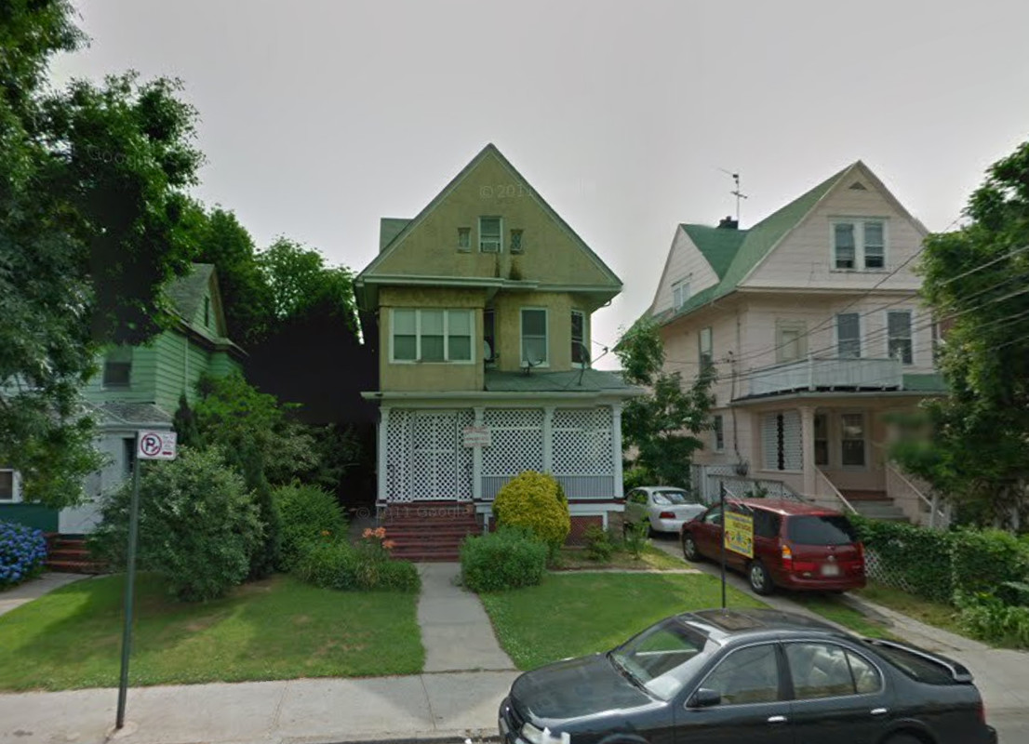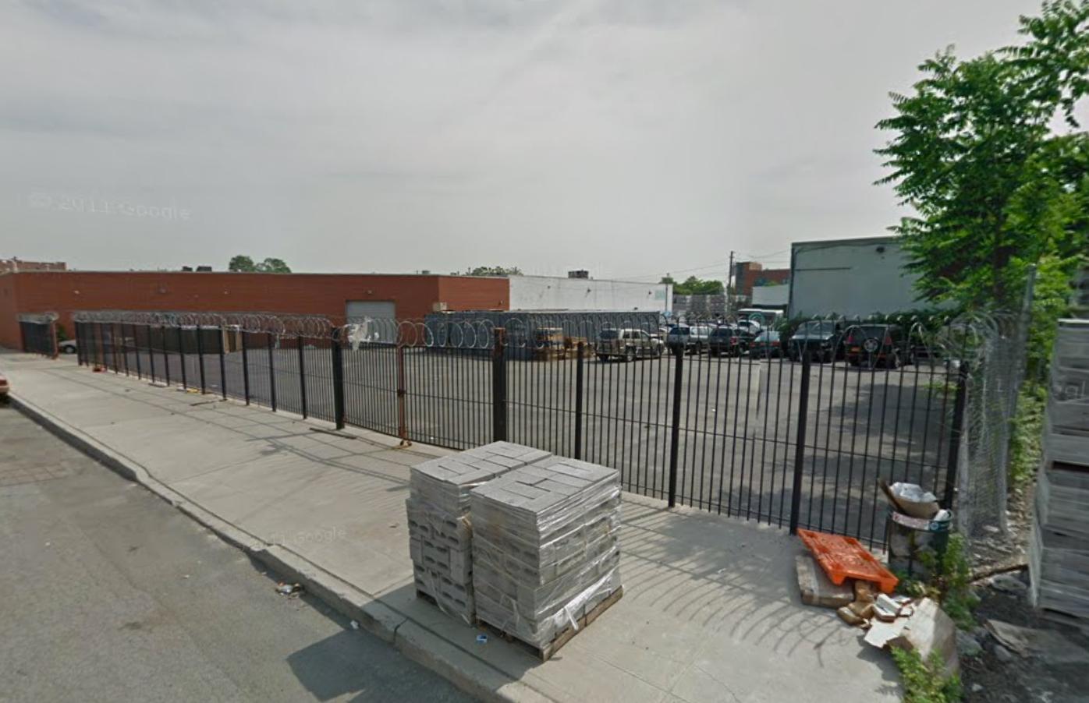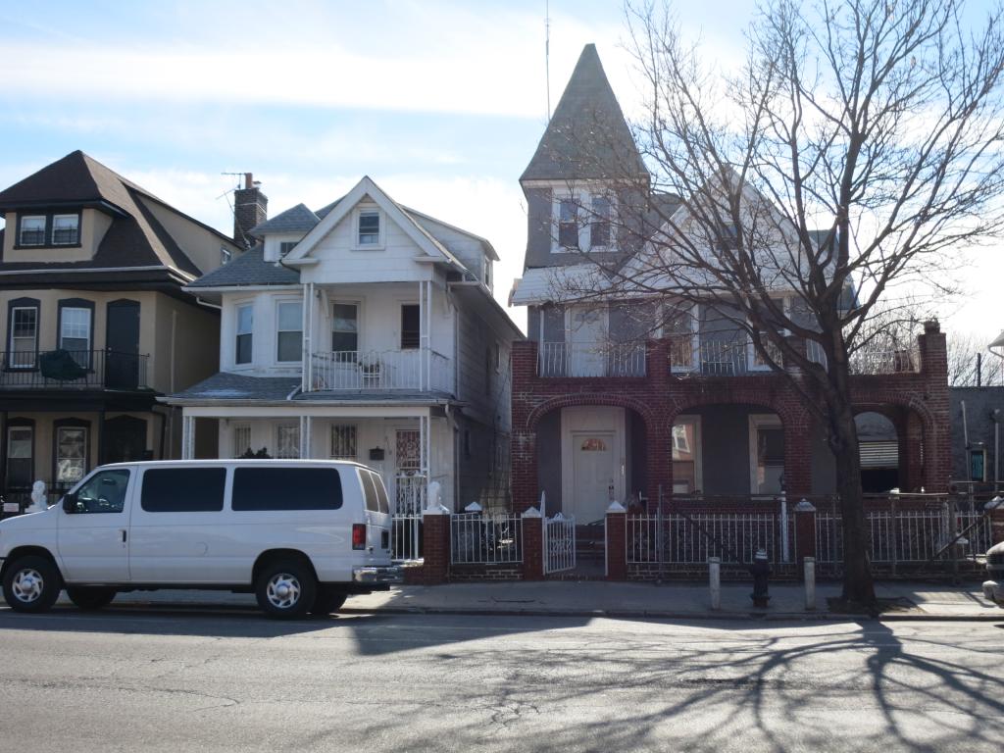Three-Story, Two-Unit Residential Project Filed at 199 East 38th Street, East Flatbush
Yaniv Zohar, doing business as an anonymous Kew Gardens-based LLC, has filed applications for a three-story, two-unit residential building at 199 East 38th Street, in northern East Flatbush, near the SUNY Downstate Medical Center. The structure will measure 4,196 square feet. One of the units will be located on the ground and cellar floors while the second will span the second and third floors. The apartments should average 1,589 square feet apiece, which indicates that they will boast family-sized configurations. There will be one off-street parking space. Arnold S. Montag’s Great Neck, N.Y.-based AM/PM Design & Consulting is the architect of record. The 20-foot-wide, 1,975-square-foot lot is vacant. The Church Avenue stop on the 2 and 5 trains is nine blocks away.

