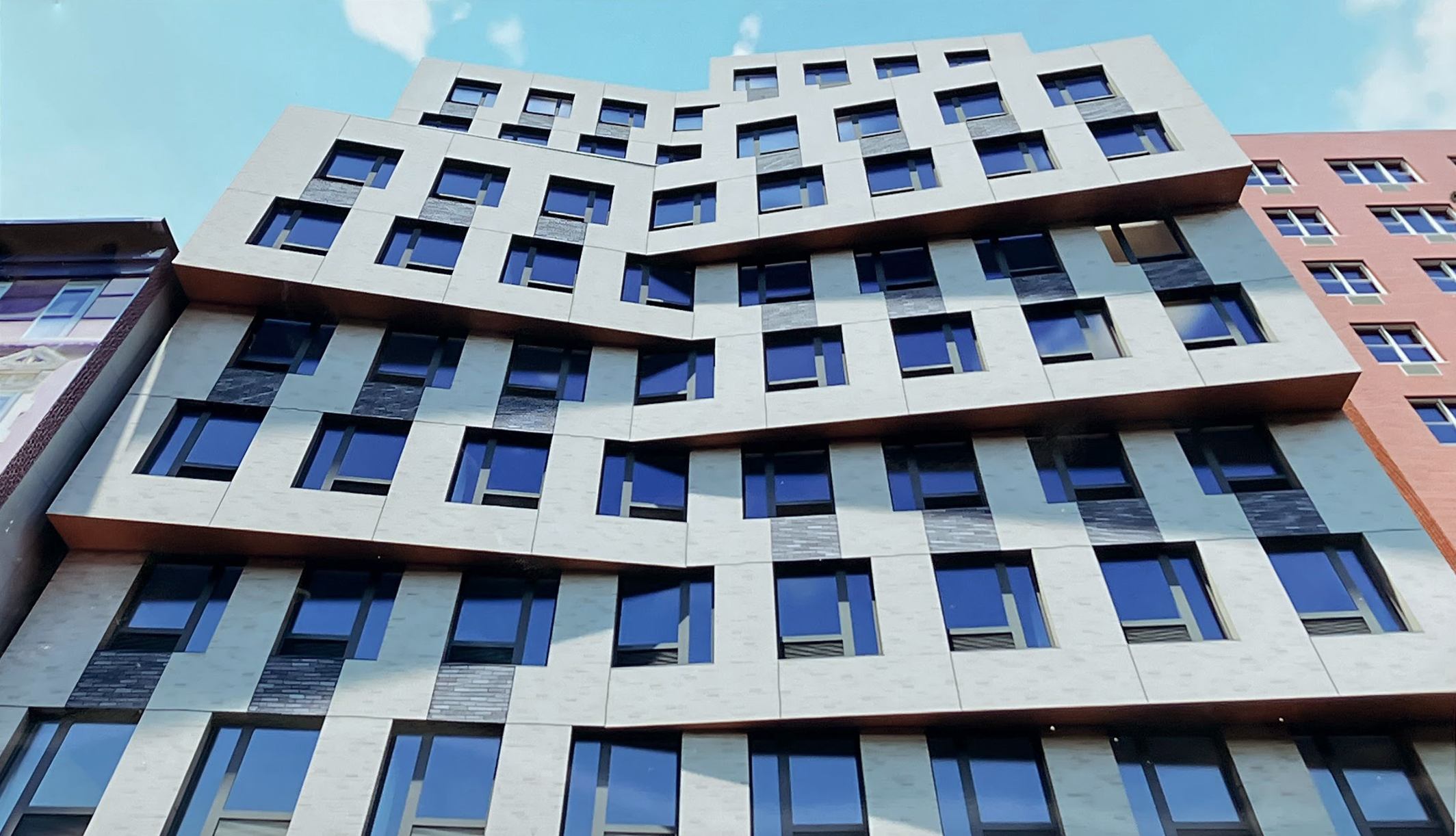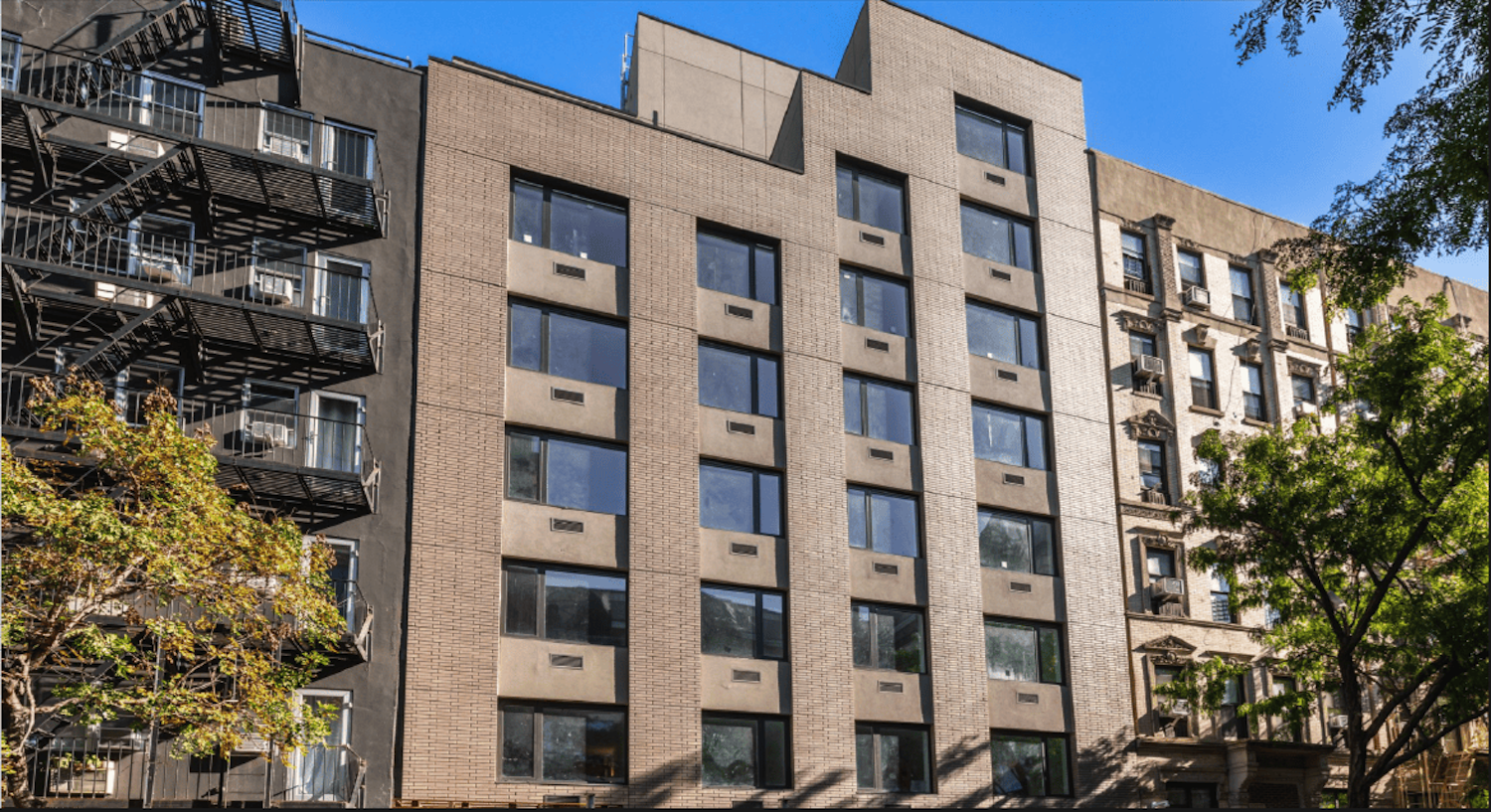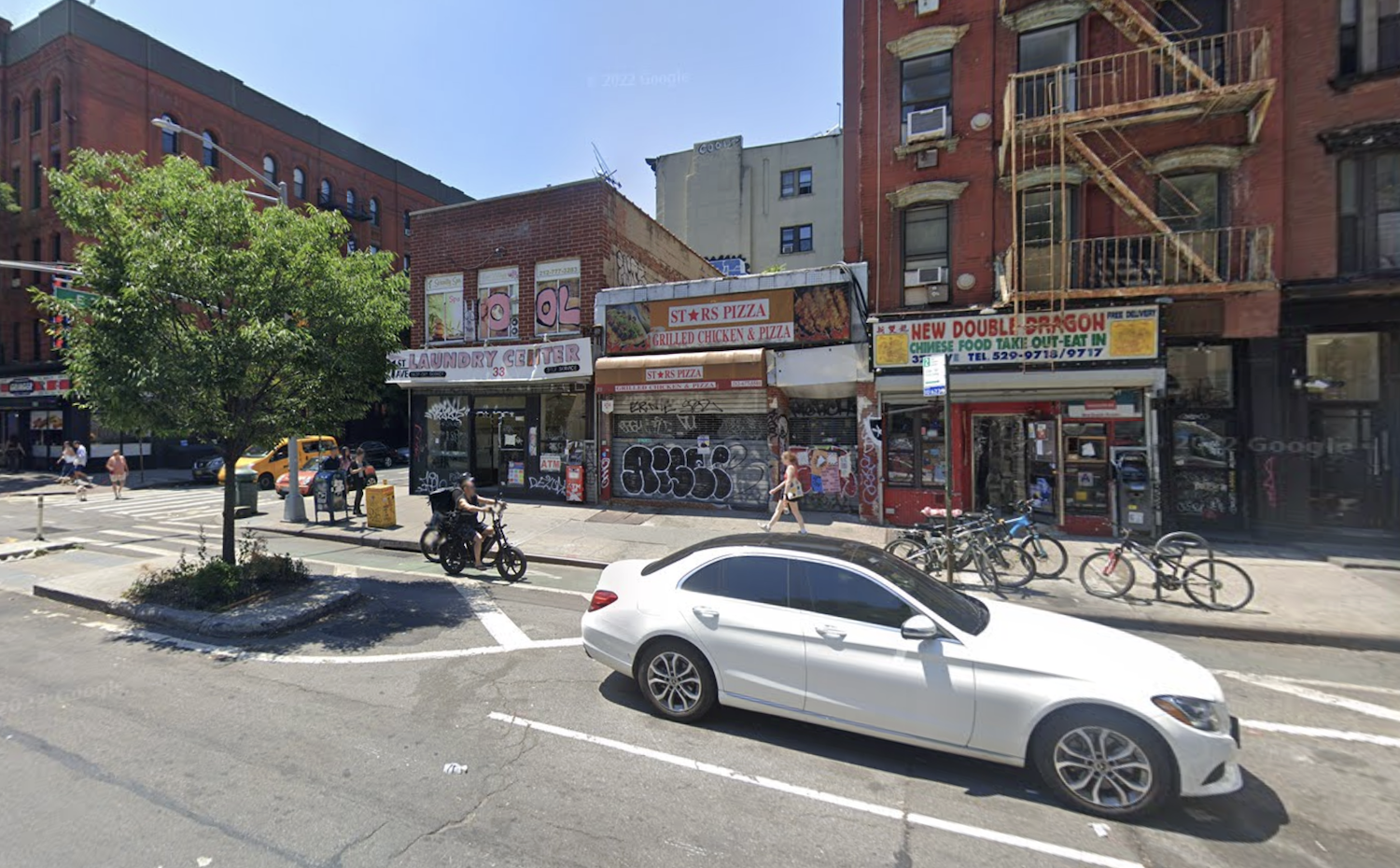Foundations Underway at 270 East 2nd Street in Manhattan’s East Village
Foundation work is underway at 270 East 2nd Street, the site of a 12-story mixed-use building in Manhattan’s East Village. Designed by JCJ Architecture and developed by the non-profit Barrier Free Living, the 65,000-square-foot structure will yield 74 housing units and administrative offices for the organization, which provides both temporary and permanent housing for survivors of domestic violence with disabilities. 270 East 2nd Street Partners, LLC is listed as the owner for the $30 million project, which is located on an interior lot between Avenue C and D, directly across from Gustave Hartman Square.





