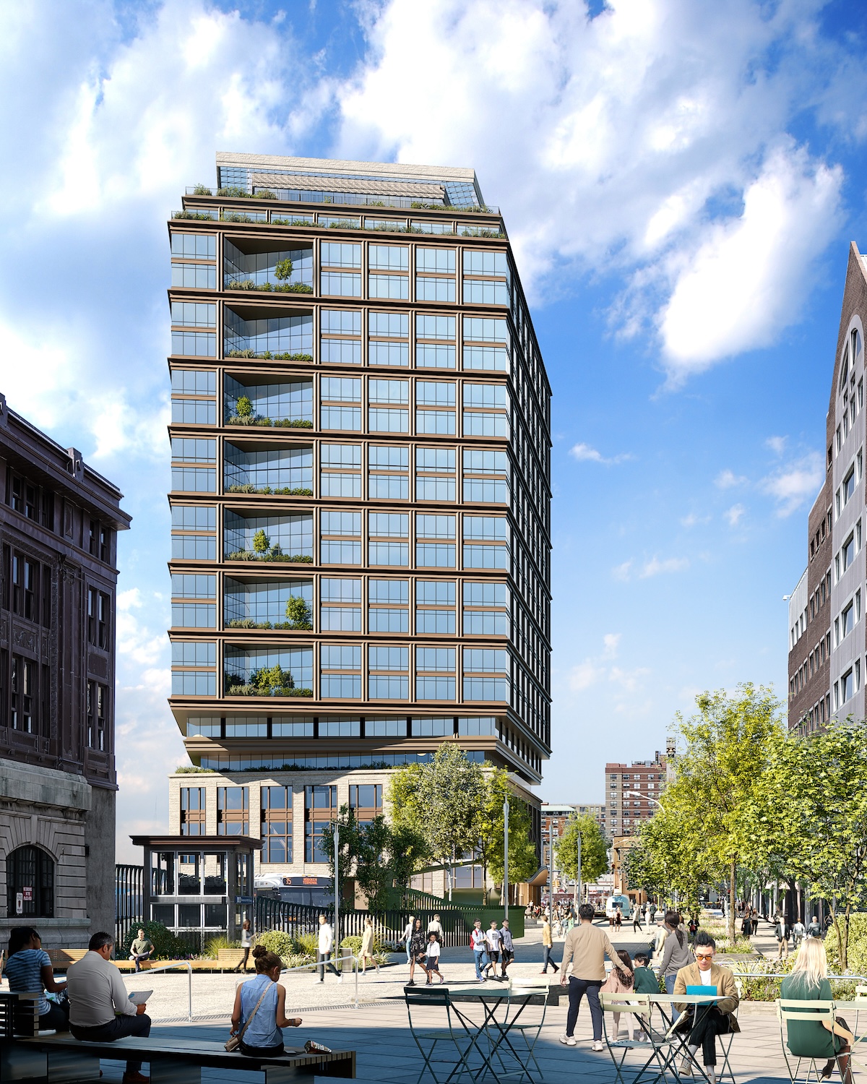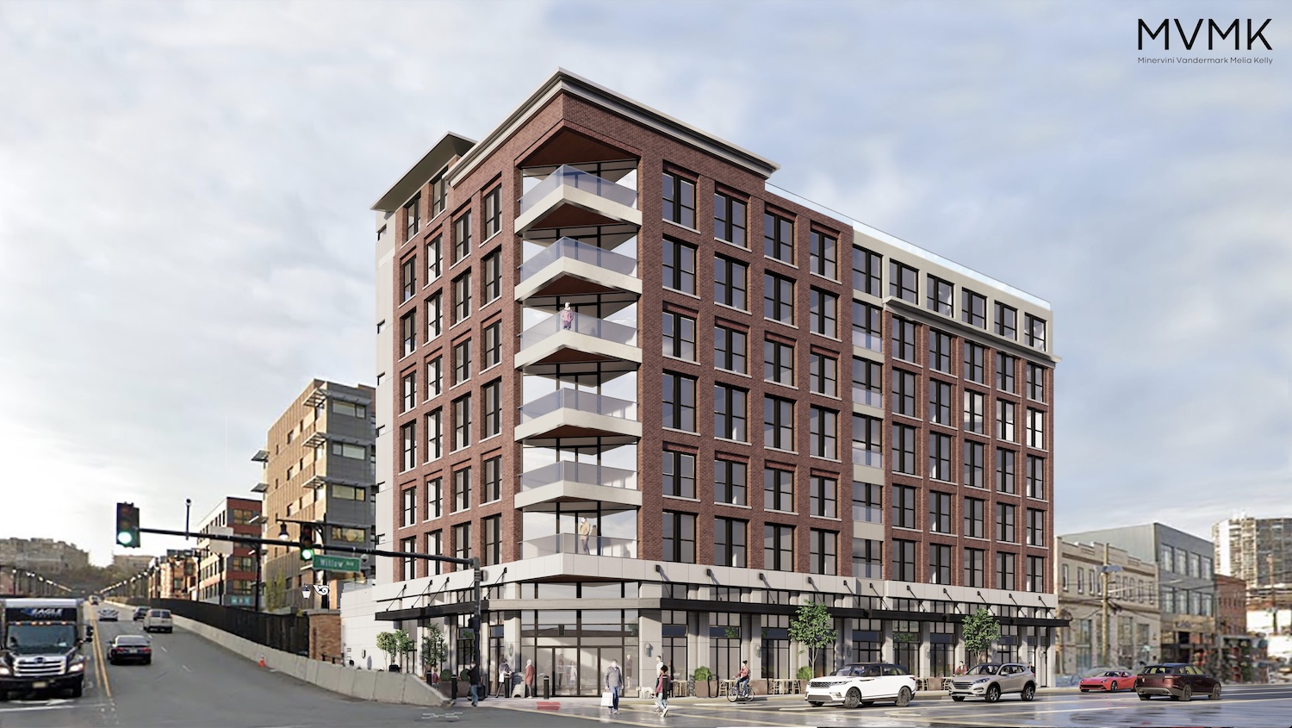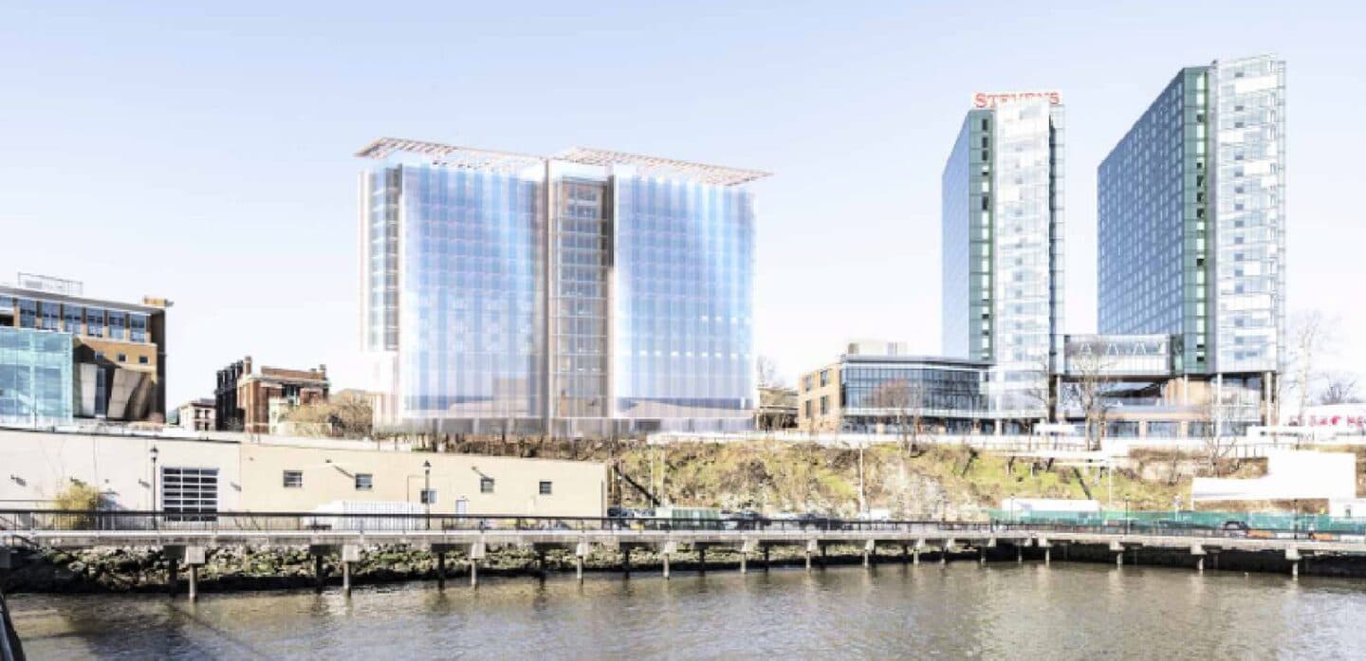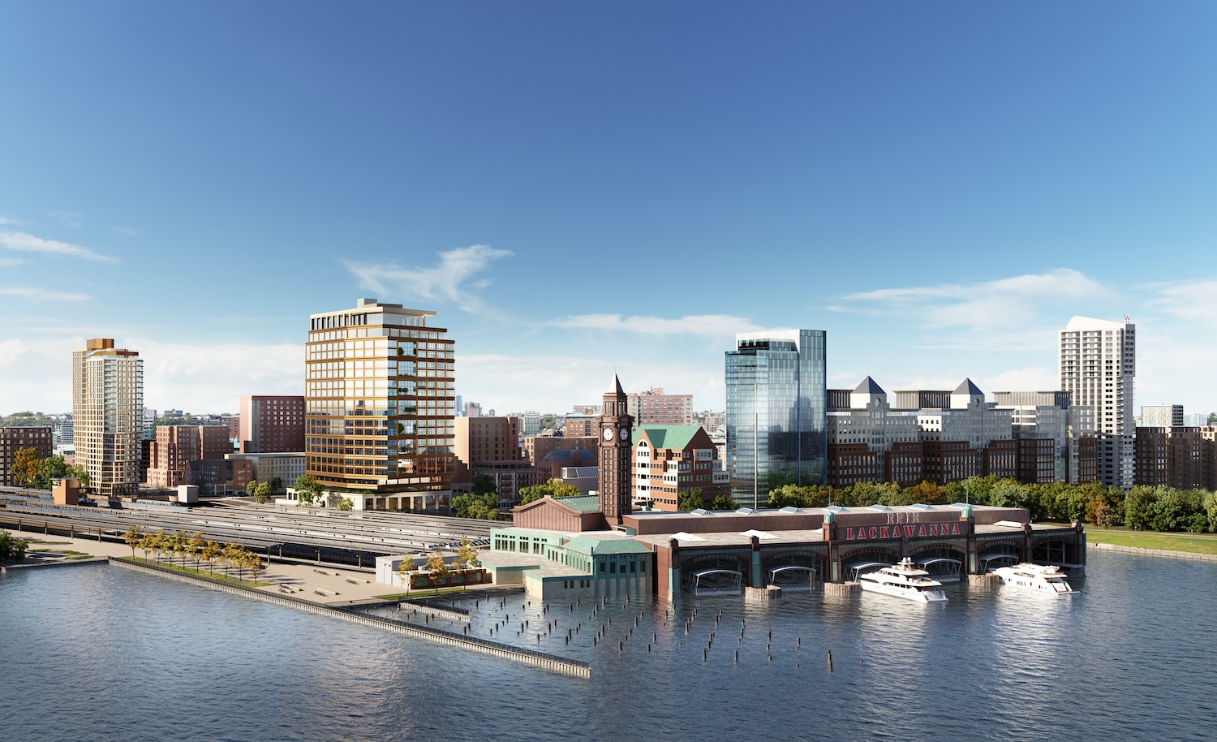‘Charlie’ Residential Tower Begins Construction at Hoboken Connect in Hoboken, New Jersey
Construction has begun on Charlie, a 27-story residential building within Hoboken Connect at NJ Transit’s Hoboken Terminal in Hoboken, New Jersey. Designed by Salas O’Brien and Allied and developed by LCOR, the 365,000-square-foot structure will yield 386 units, with 20 percent designated as affordable housing, as well as ground-floor retail space.





