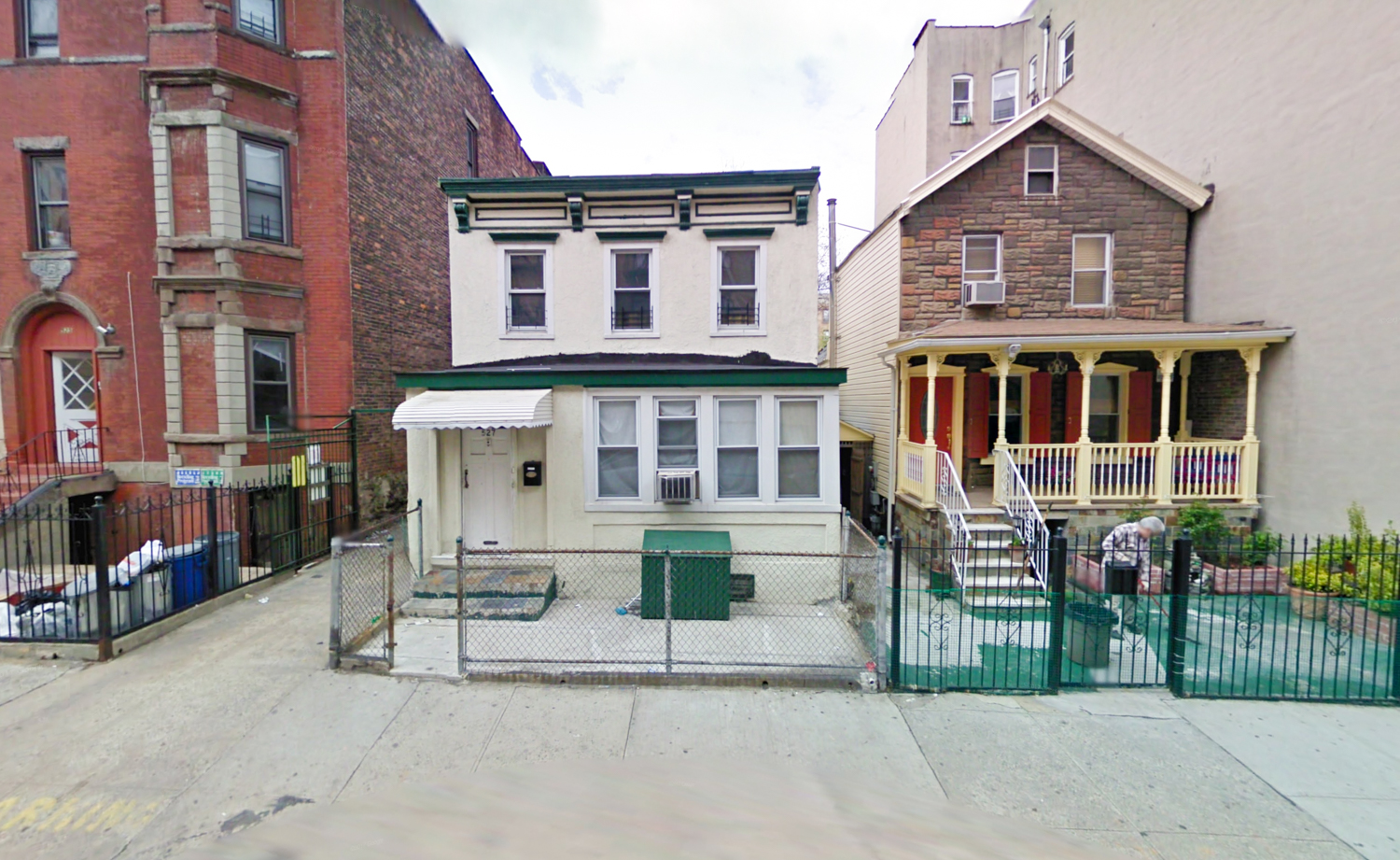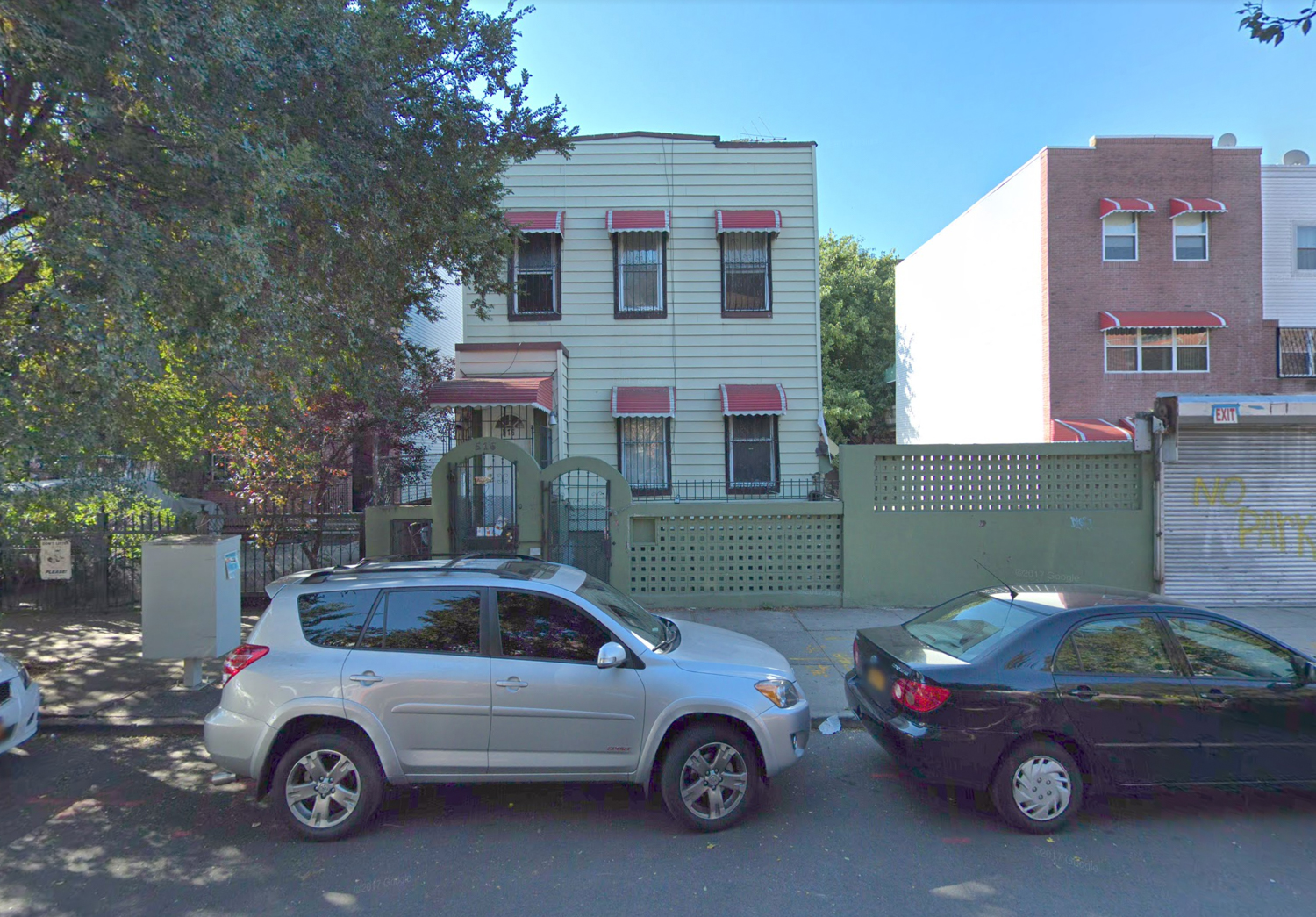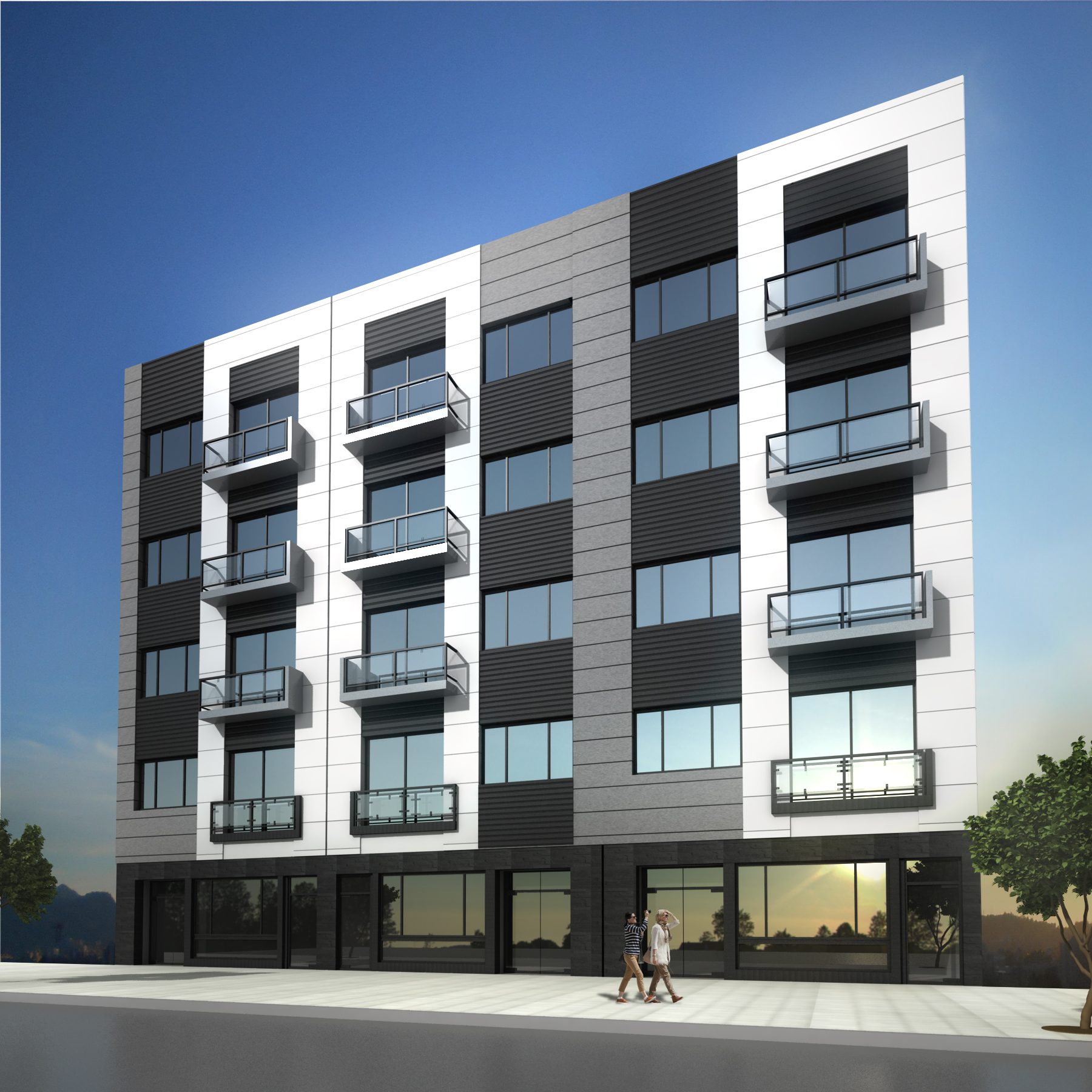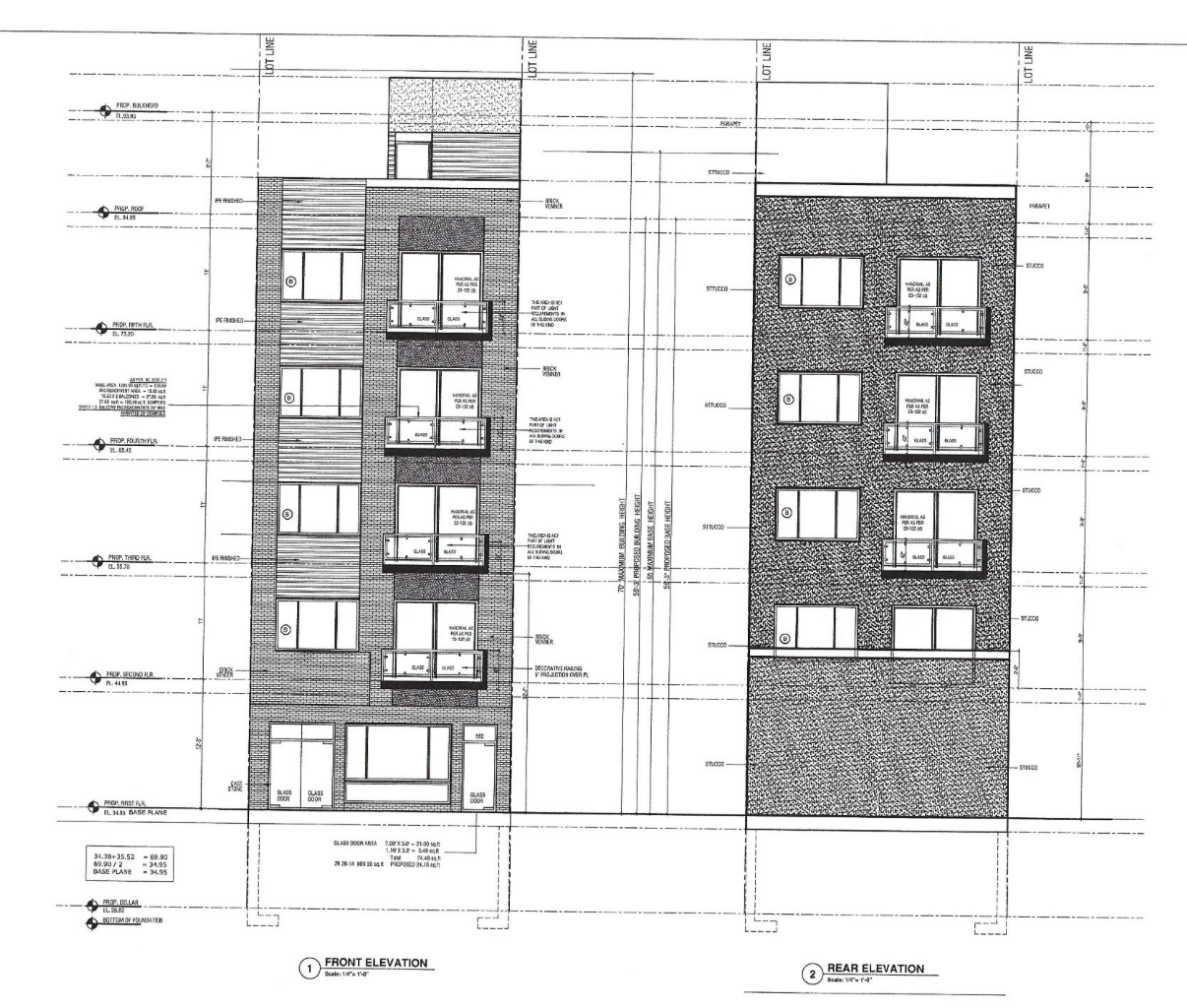A rendering has been revealed of the newly planned eight-story, 166-unit mixed-use project at 546 East 142nd Street, a.k.a. 349 St. Ann’s Avenue, in the South Bronx’s Mott Haven section. The project, dubbed The Park Haven, will contain about 13,000 square feet of space for a grocery store, as well as 9,000 square feet of community space for a workforce development program, DNAinfo reported. All of the apartments, ranging from studios to three-bedrooms, will rent at below-market rates. Thirty percent will be designated for homeless families, while the remaining 70 percent will be offered through the affordable housing lottery.





