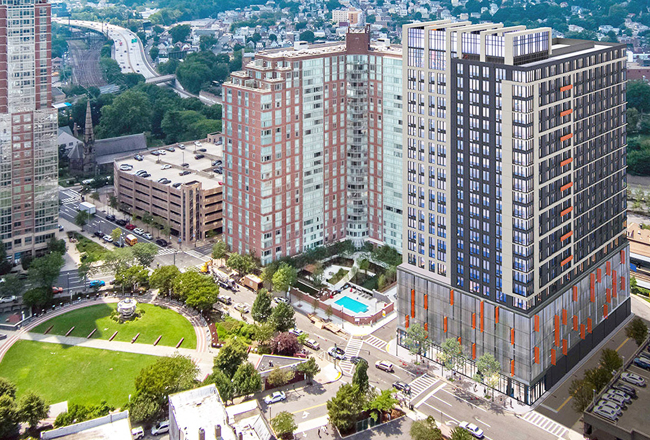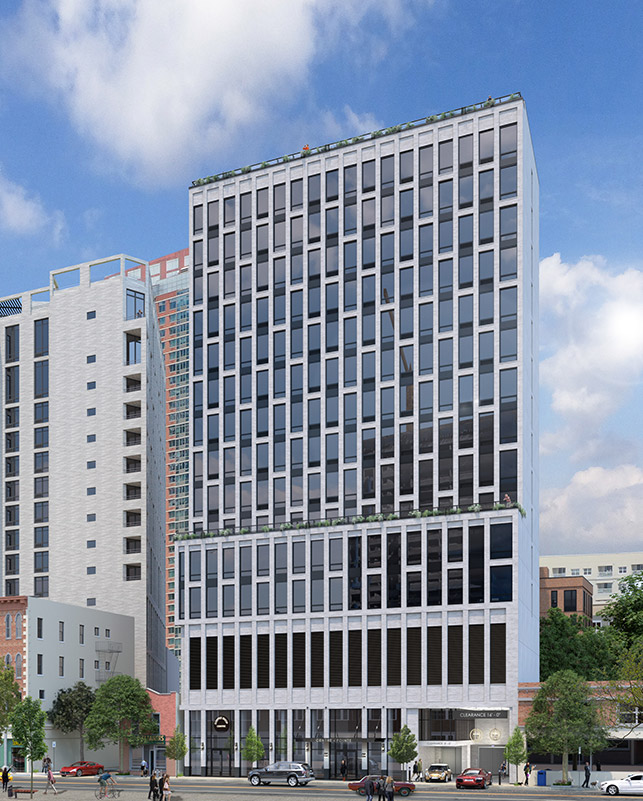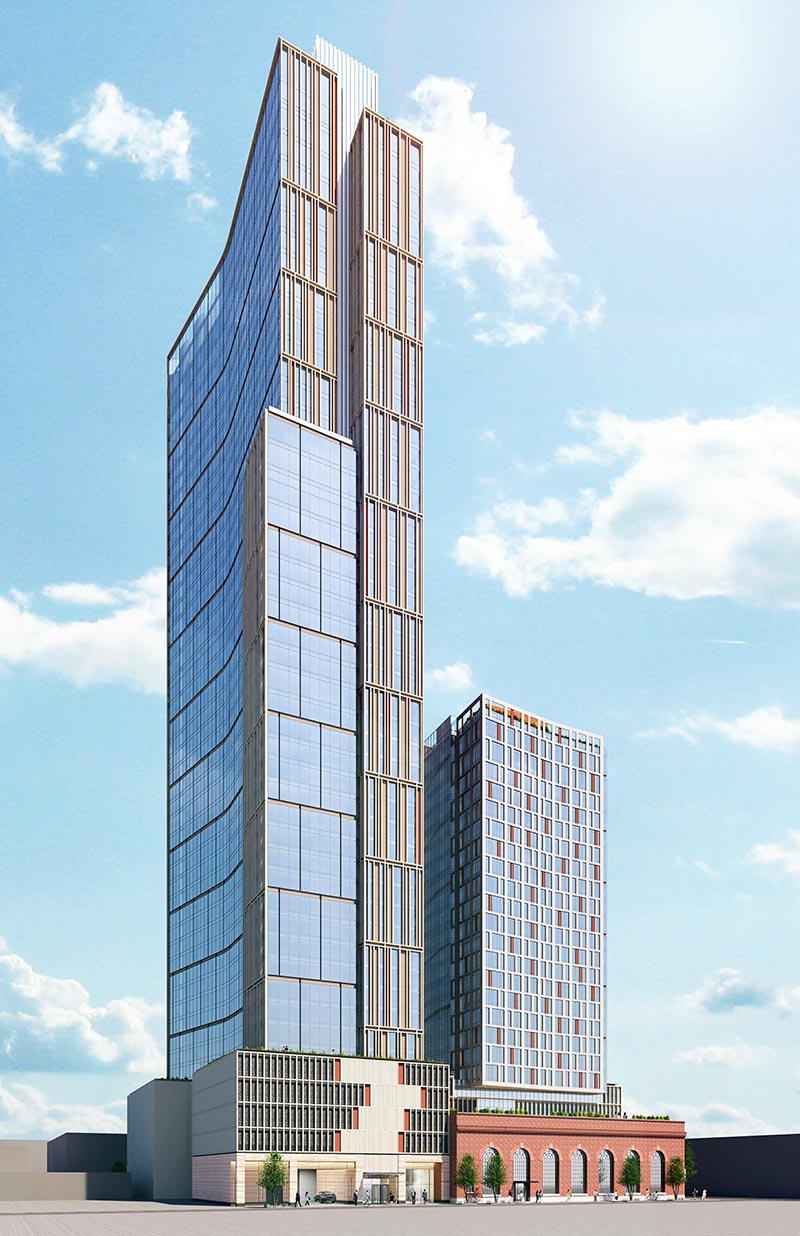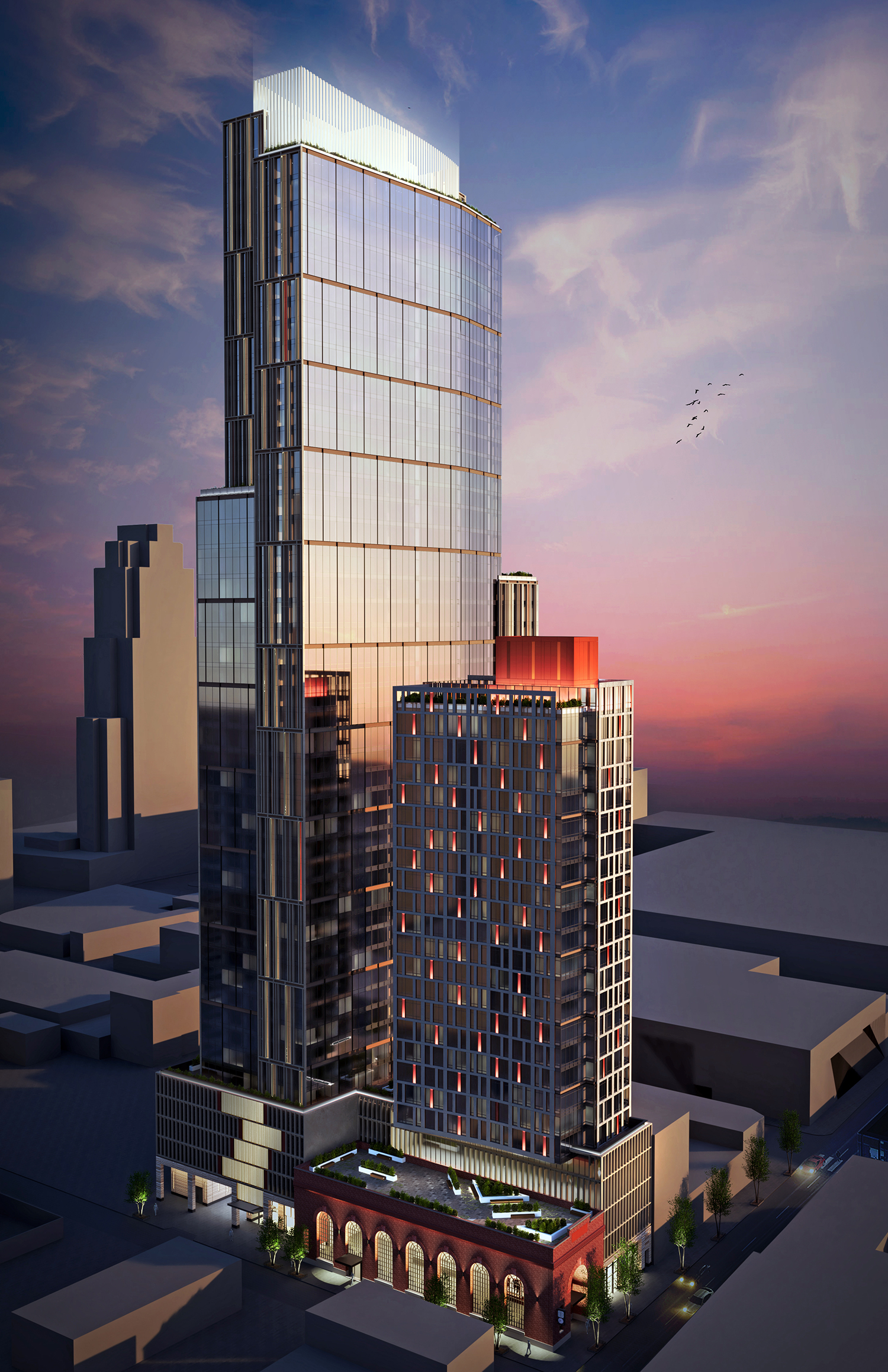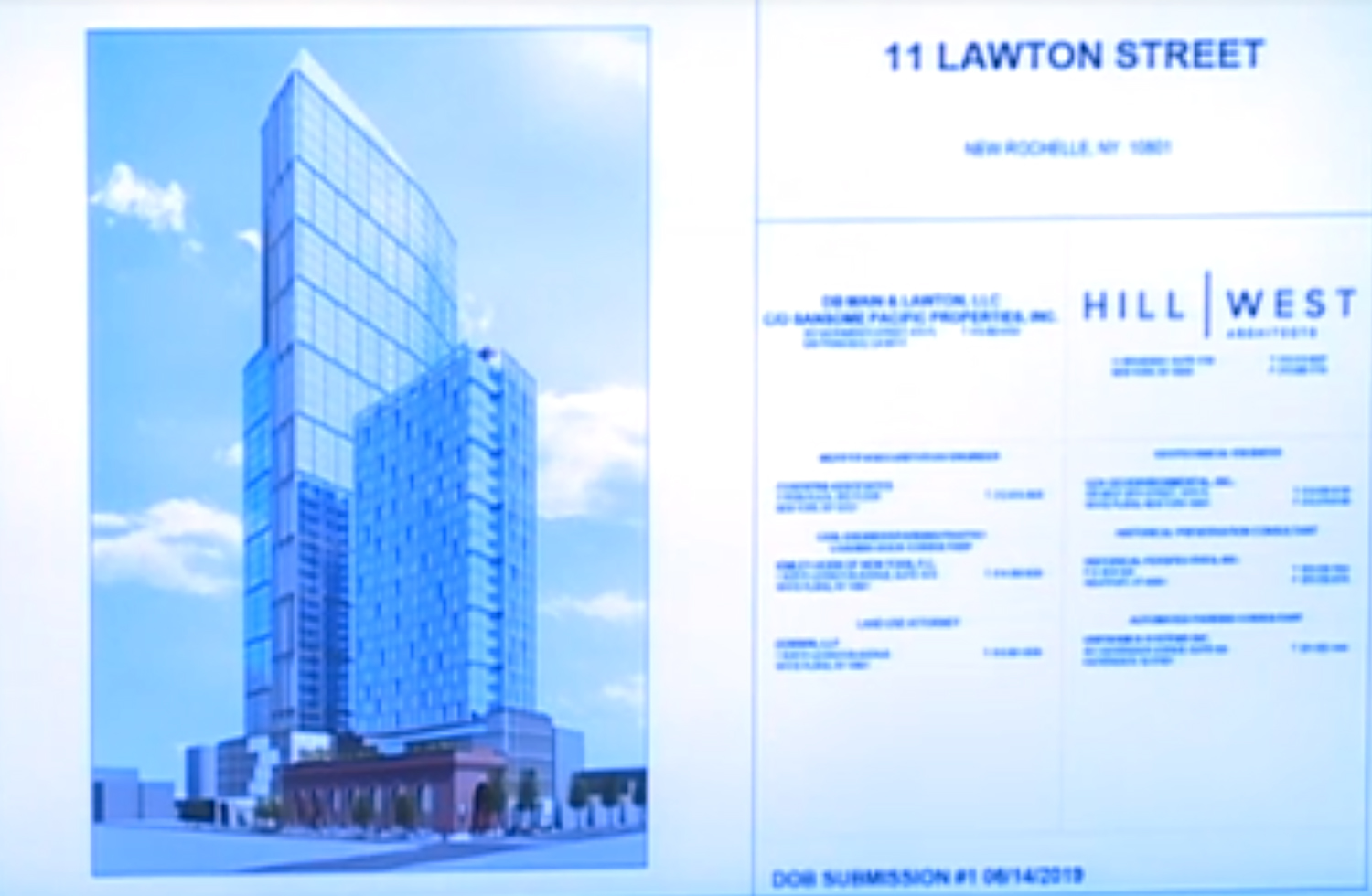City Officials Greenlight a 24-Story Residential Redevelopment in New Rochelle
The New Rochelle Planning Board has unanimously approved a multi-phase residential development in the city’s downtown. The scope of work includes a partial demolition at 255 Huguenot Street to make way for a 24-story building and a subdivision of the existing lot to create a new public through street to be named Sherwood Place.

