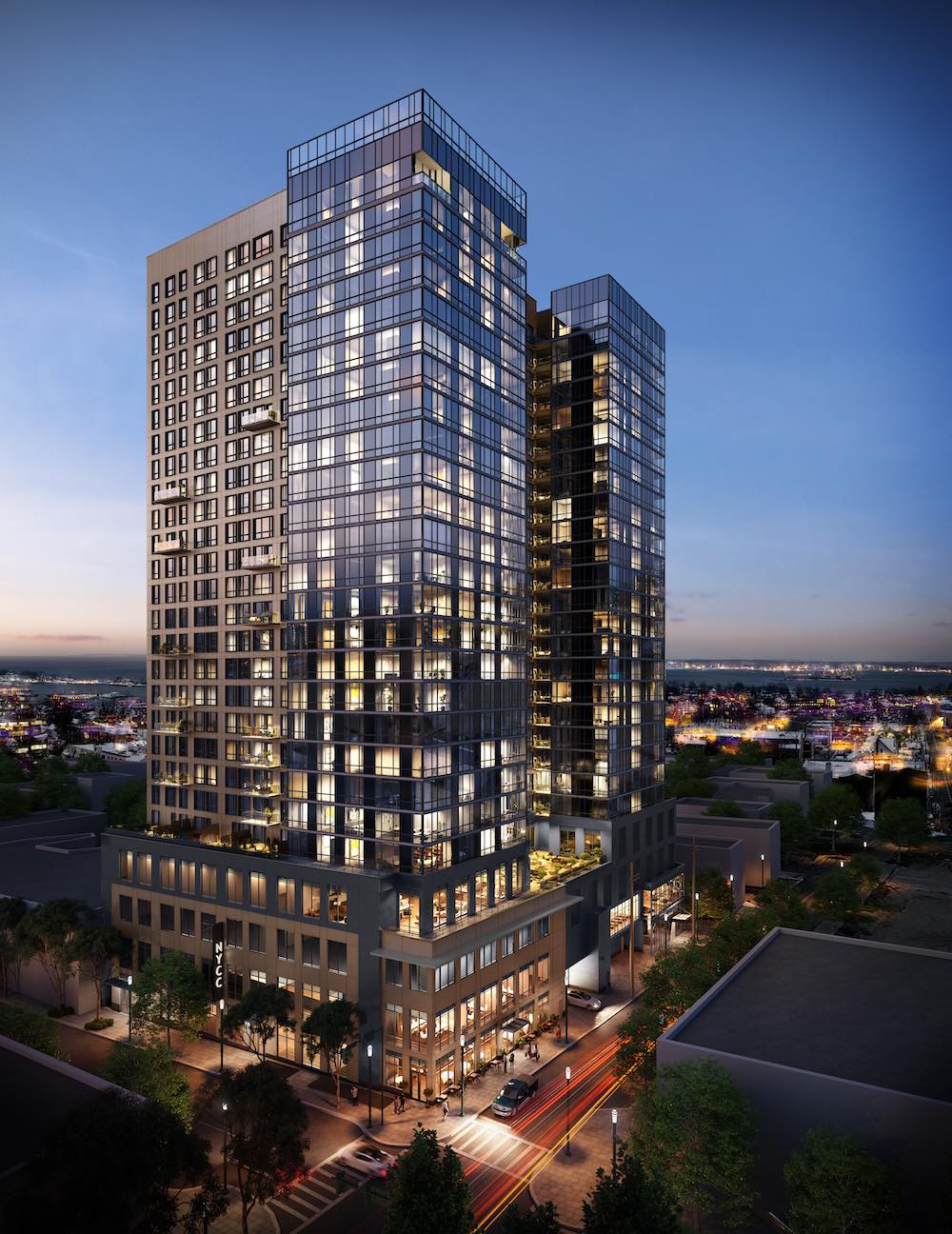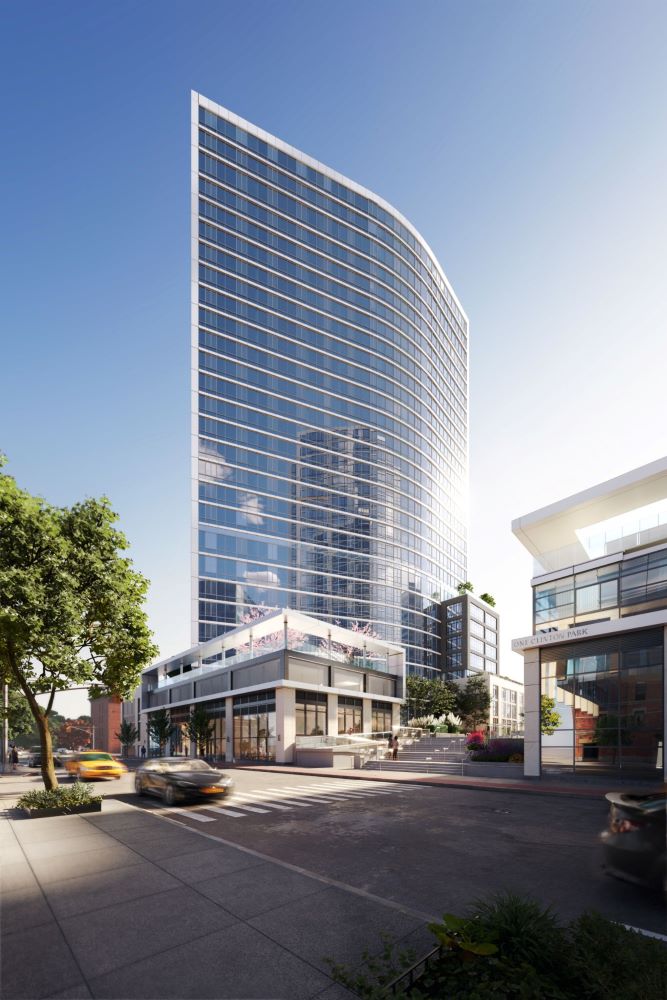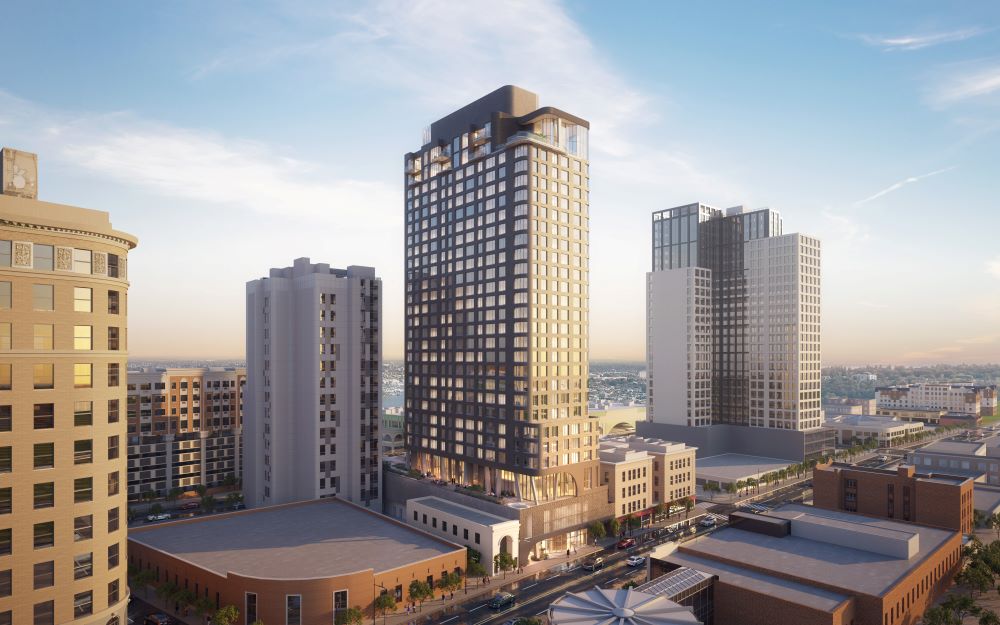500 Main Street Progresses in Downtown New Rochelle, New York
Construction is moving along on 500 Main Street, a 26-story mixed-use tower in downtown New Rochelle, New York. Designed by Niles Bolton Associates and developed by BRP Companies and the Urban Investment Group of Goldman Sachs Asset Management, the $200 million project will span 620,000 square feet and yield 477 rental apartments in studio to two-bedroom layouts, with 119 units dedicated to affordable housing, as well as 20,000 square feet for the New York Covenant Church, 2,000 square feet of retail space, and a 429-vehicle parking garage with electric vehicle charging stations. Skycore Builders Inc. is the general contractor for the development, which is being built on a 22,500-square-foot corner lot at the intersection of Main and Church Streets.




