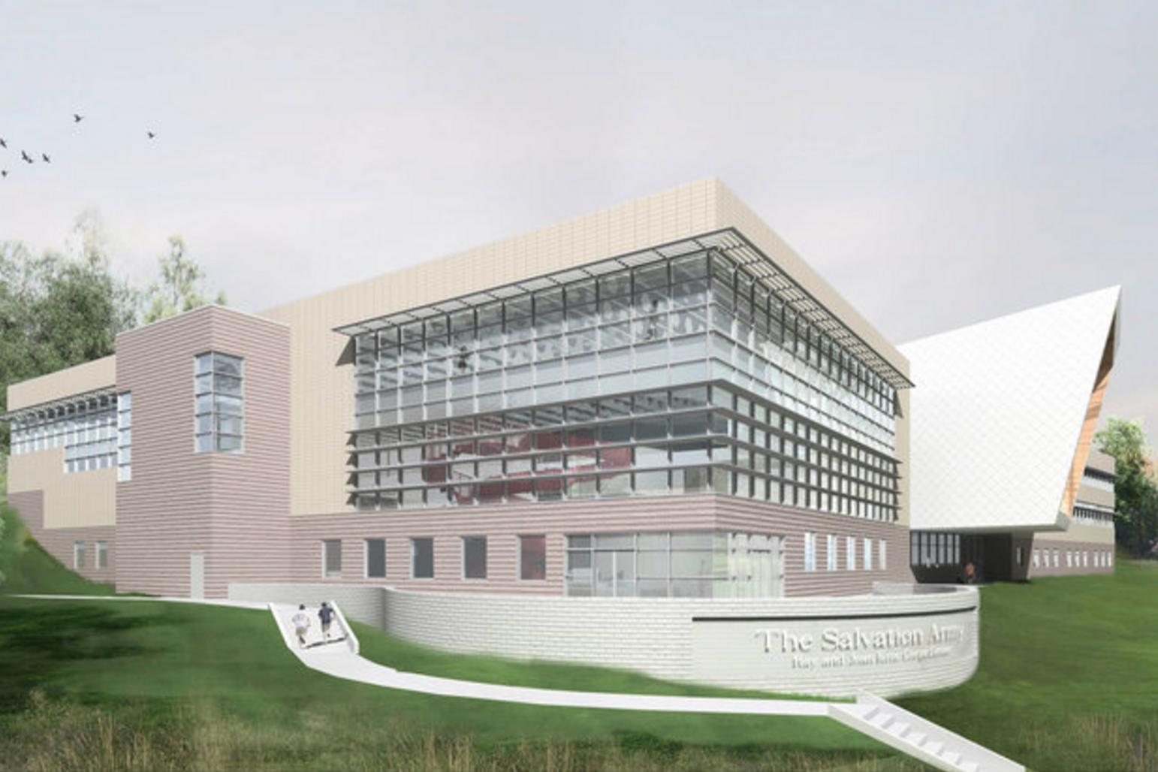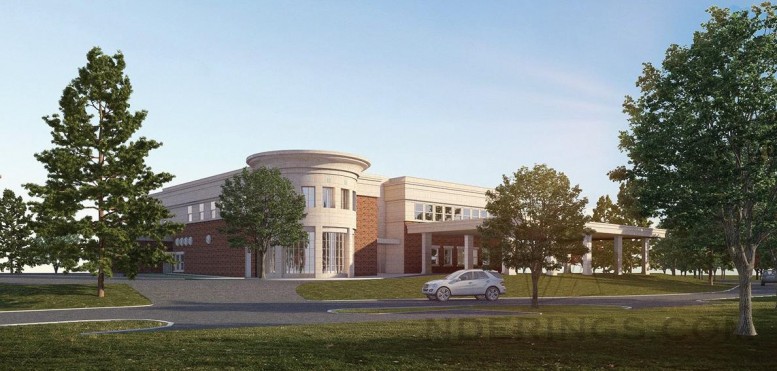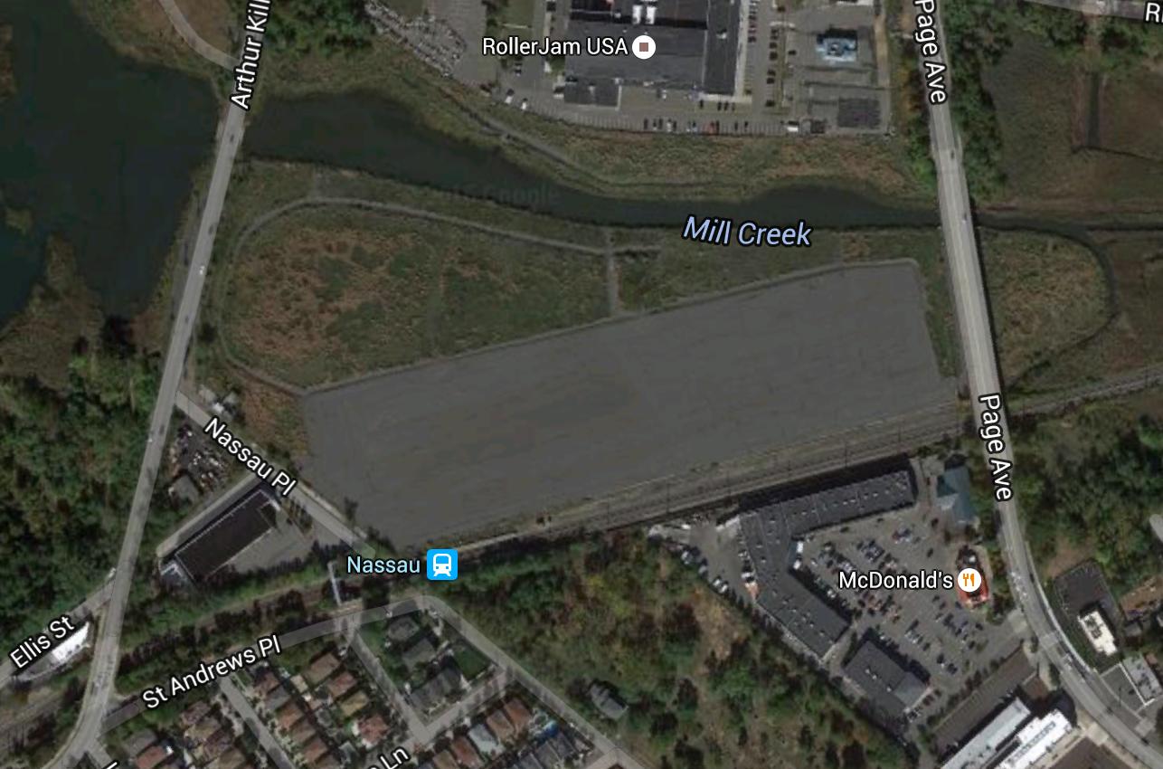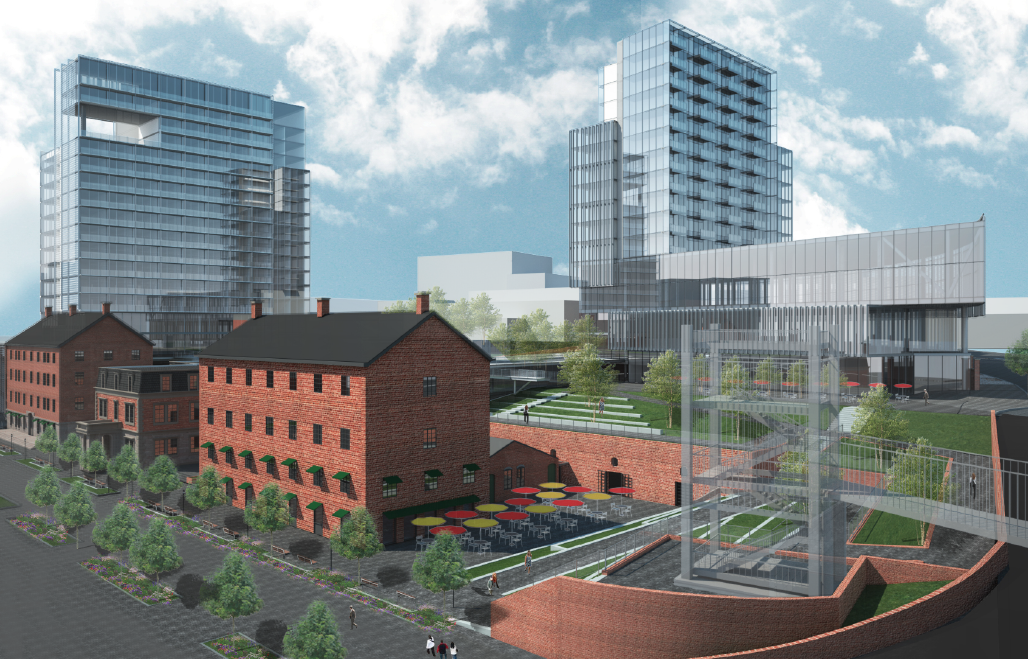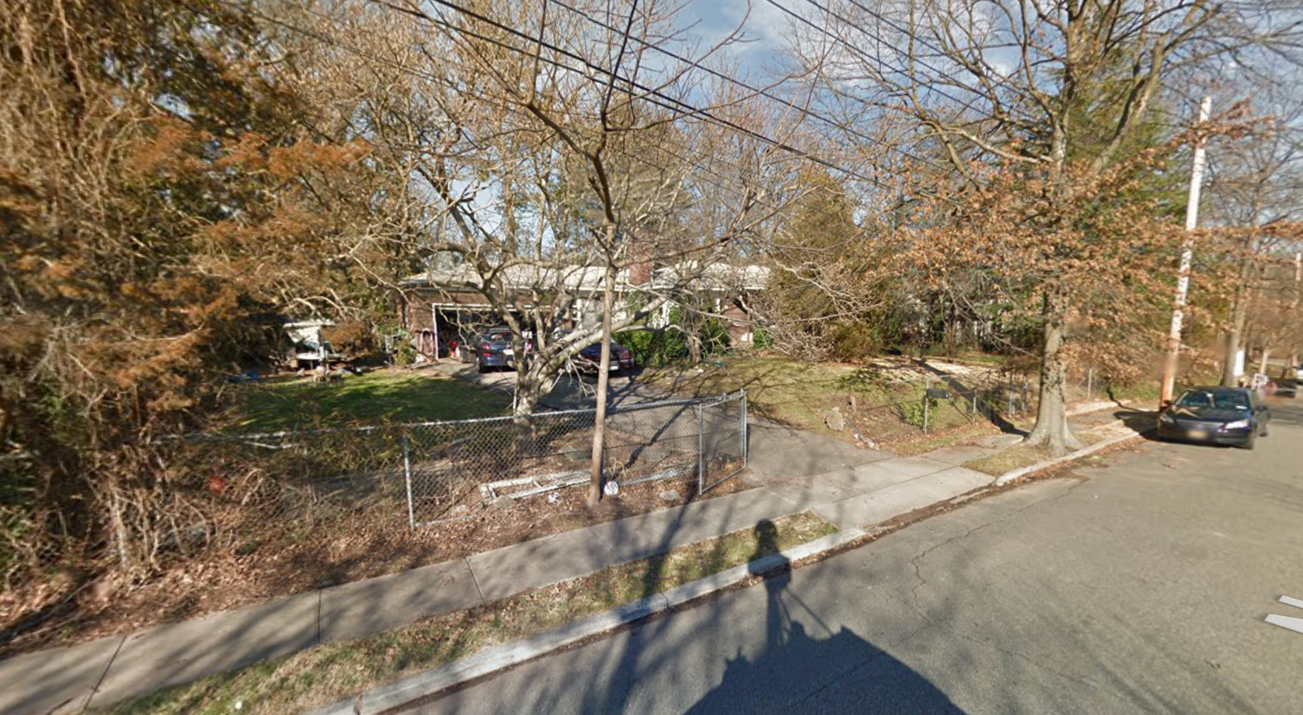Salvation Army Drops Plans For Community Center At 75 Vanderbilt Avenue, Clifton, Staten Island
The Salvation Army is abandoning plans to demolish vacant wings of the former Bayley Seton Hospital in order to build a new community center, at 75 Vanderbilt Avenue, in the Clinton section of Staten Island. DNAinfo reports the plans were dropped due to economic challenges and a lack of financing for the project. The long-planned, Dattner Architects-designed Ray and Joan Kroc Corps. Community Center would have served as an educational and recreational hub for children. Staten Island Borough President James Oddo plans to work with the Salvation Army, and possibly others, over the next few weeks to draw up new plans for the sprawling site. The organization acquired six buildings across seven acres of the campus in 2009. Richmond University Medical Center currently operates in the main building.

