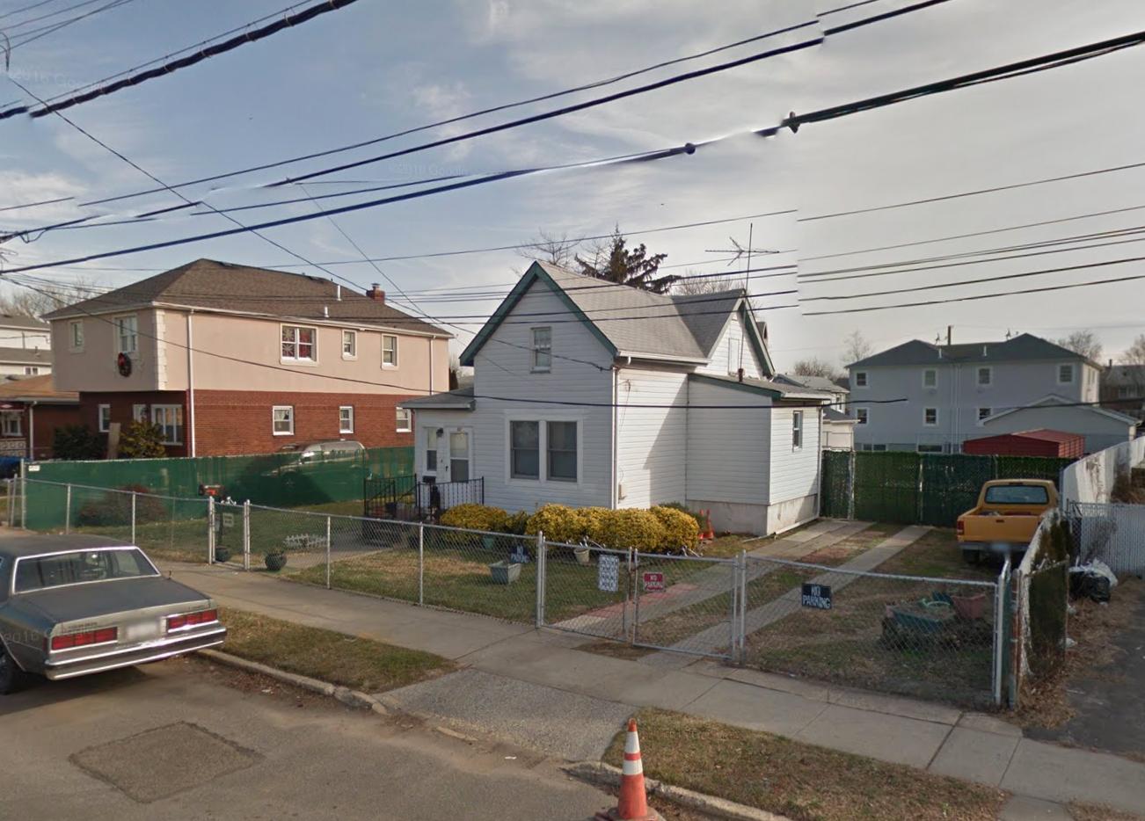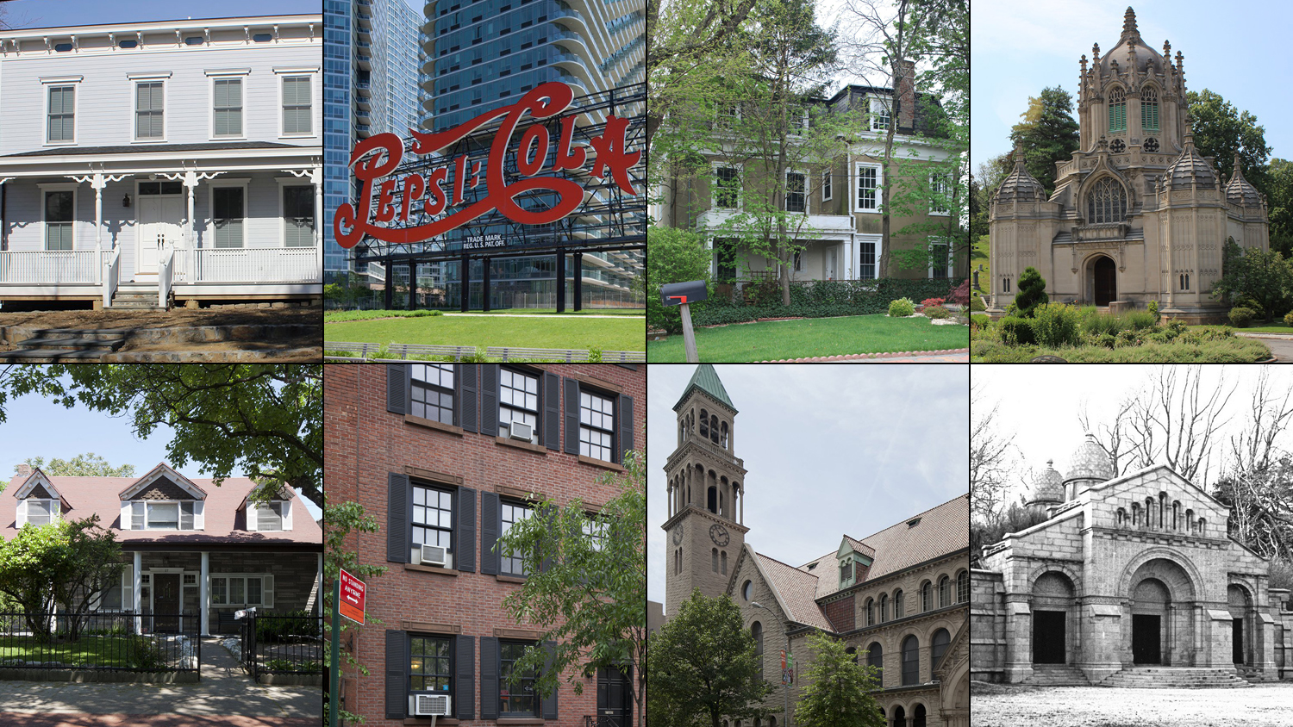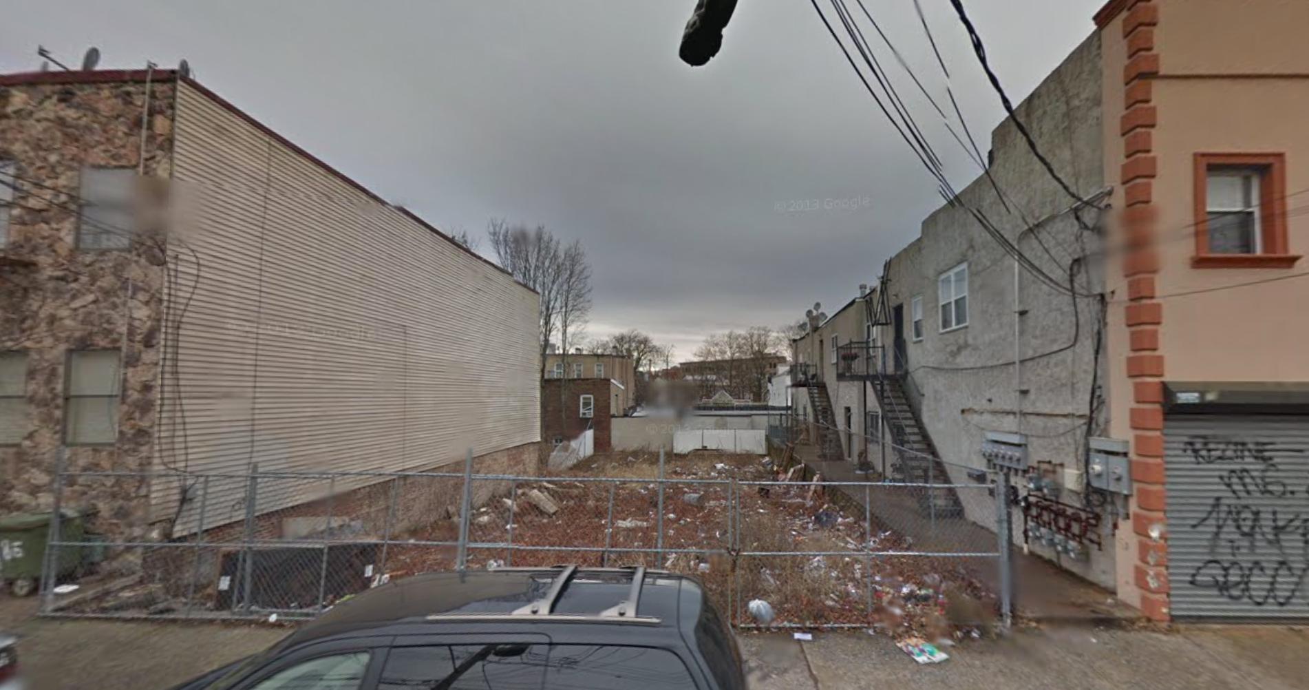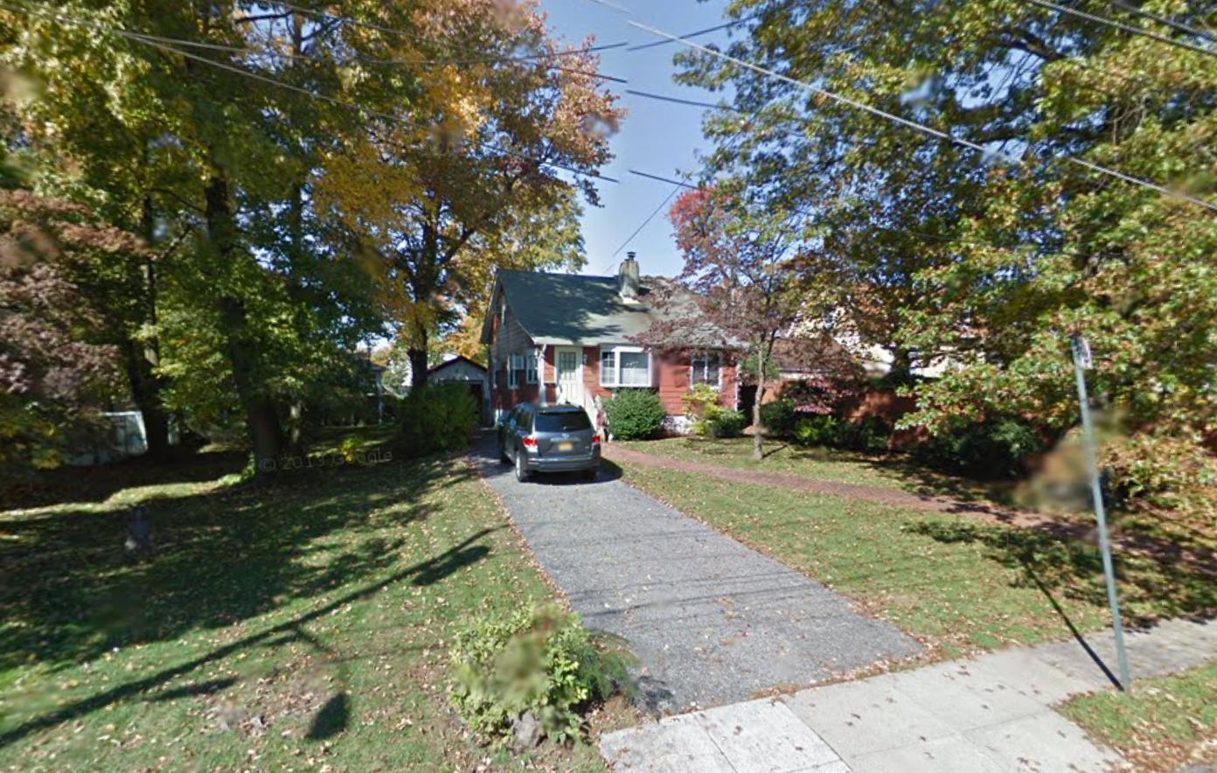Twin Two-Story, Two-Family Houses Coming to 80 Mill Road, New Dorp Beach, Staten Island
Dimola Construction Corporation has filed applications for twin two-story, two-family houses at 80-84 Mill Road, in New Dorp Beach, located on Staten Island’s south shore. Each of the homes will measure 3,891 square feet. Across both, the full-floor apartments should average 1,293 square feet apiece. That means the they will likely have family-sized configurations. Each of the structures will also have a 264 square-foot, single-car garage. Joseph M. Morace’s Staten Island-based architecture firm is the architect of record. The 75-foot-wide lot is currently occupied by a two-story home.





